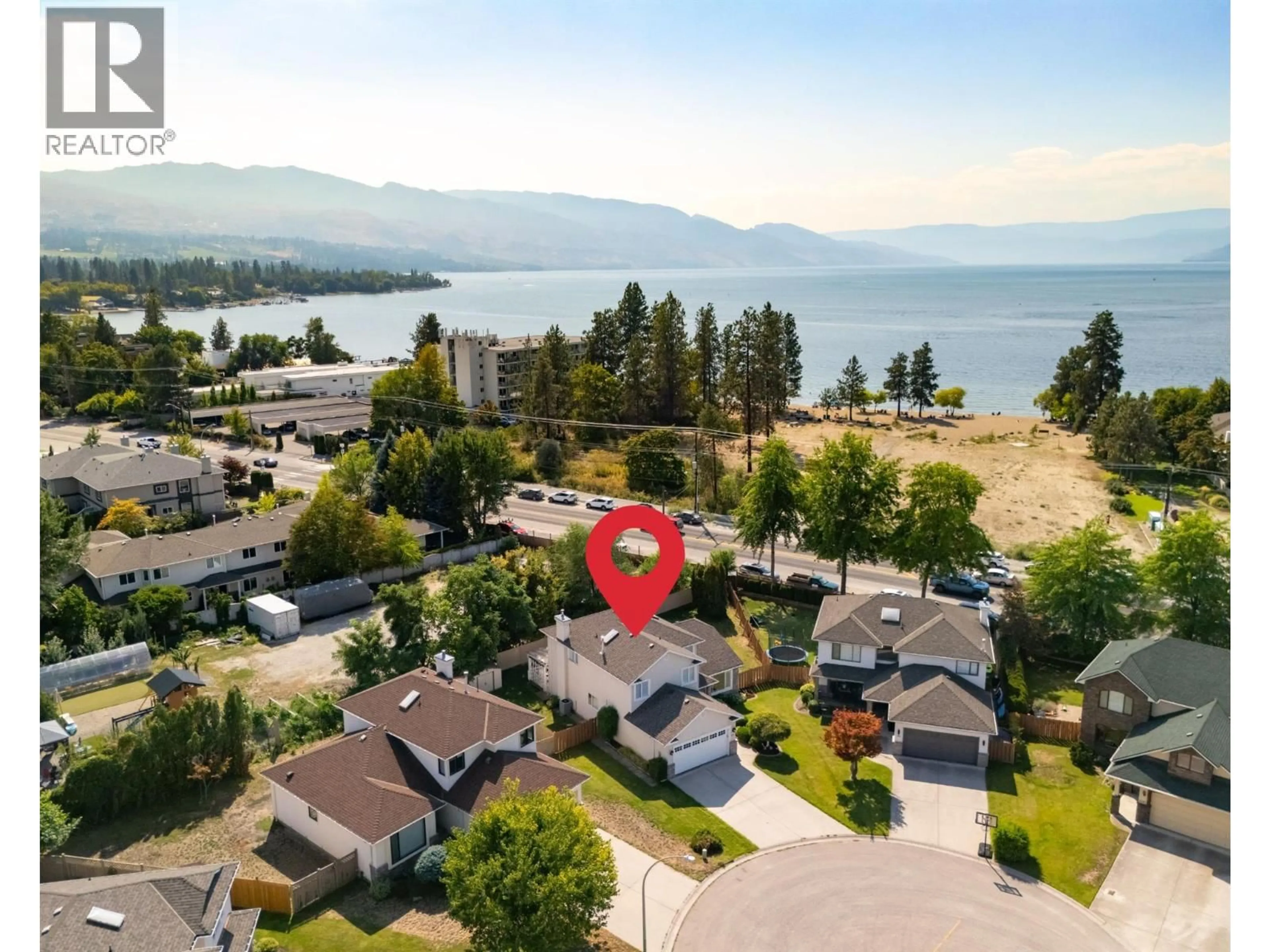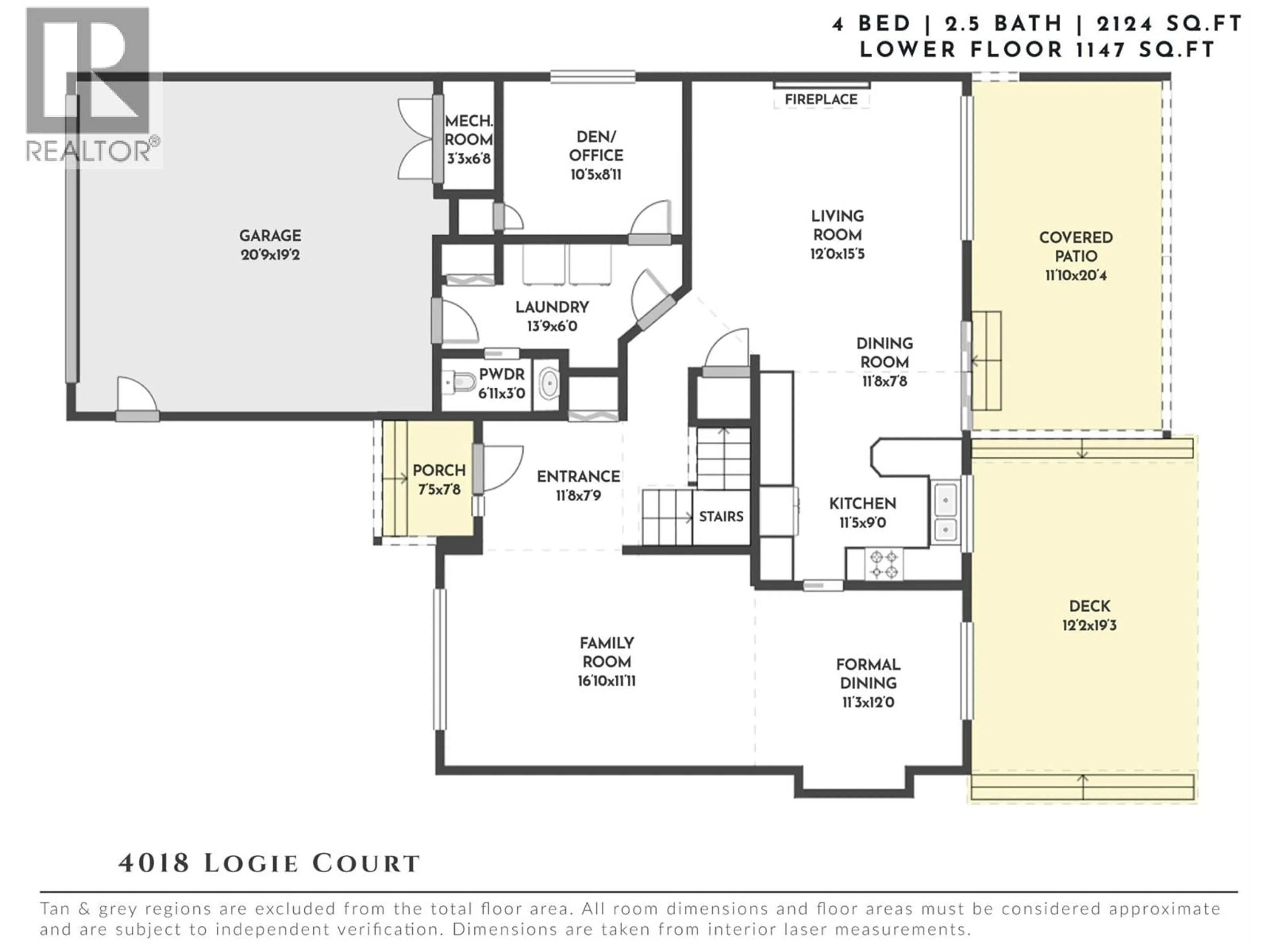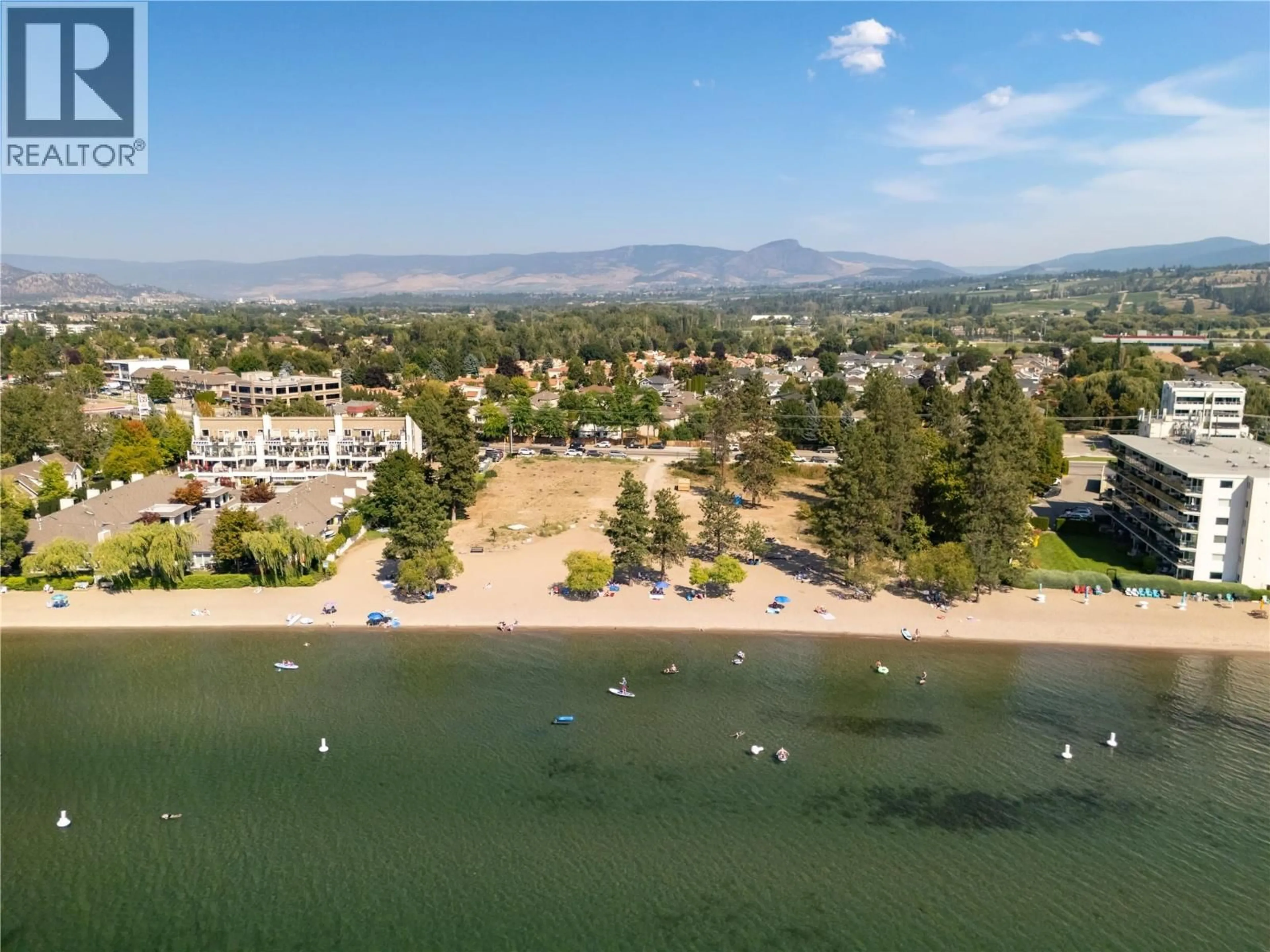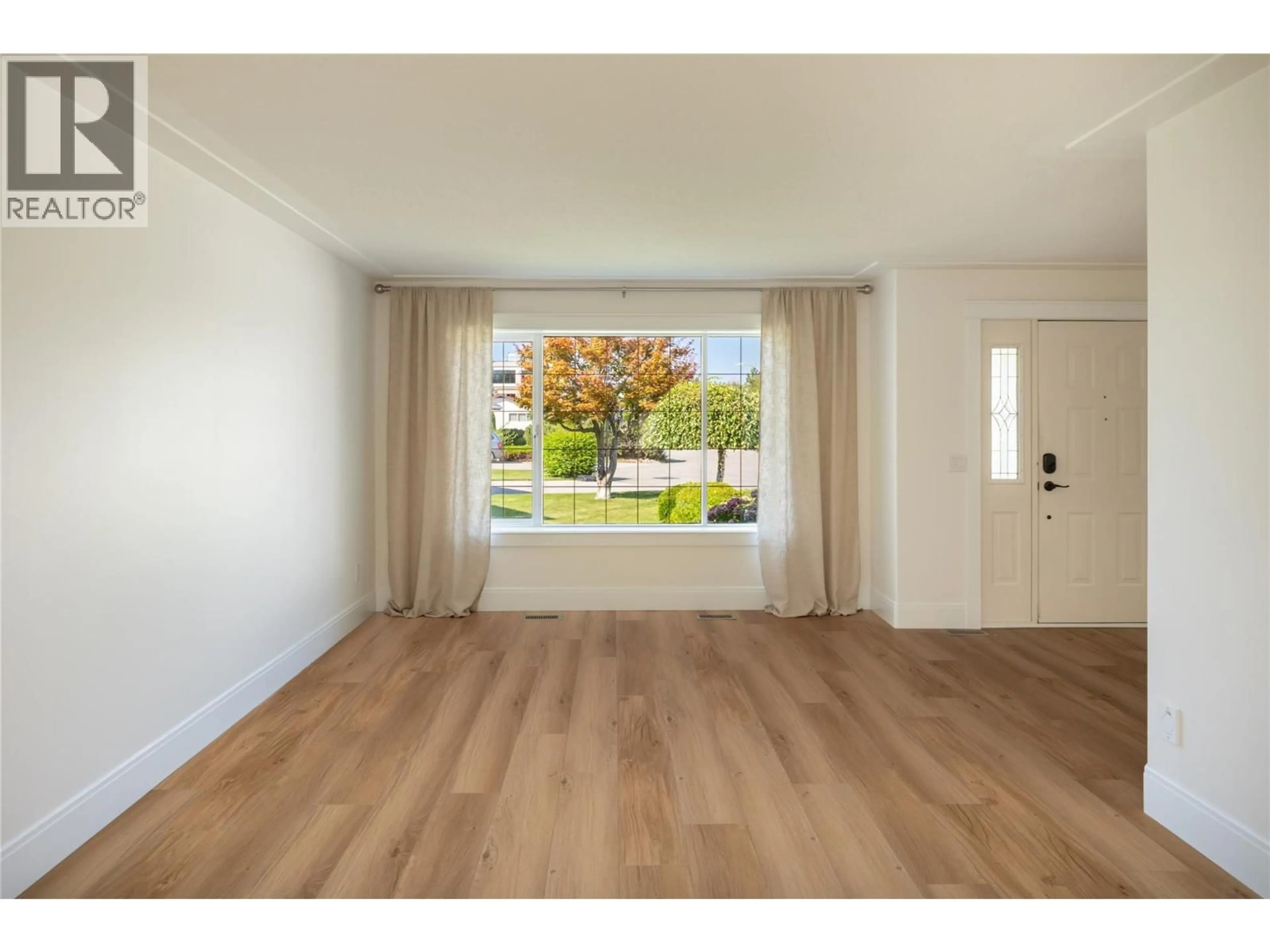4018 LOGIE COURT, Kelowna, British Columbia V1W3Y6
Contact us about this property
Highlights
Estimated valueThis is the price Wahi expects this property to sell for.
The calculation is powered by our Instant Home Value Estimate, which uses current market and property price trends to estimate your home’s value with a 90% accuracy rate.Not available
Price/Sqft$541/sqft
Monthly cost
Open Calculator
Description
Immediate possession available! Welcome to the perfect family home, ideally located at the end of a quiet cul-de-sac just steps from Bluebird Beach. Offering 4 bedrooms & 2.5 baths across 2,124 sq. ft., this property combines comfort, space & convenience in one of Kelowna’s most sought-after neighbourhoods. The main level is bright & welcoming with wide-plank floors, skylights, & oversized windows that bring in natural light. A cozy fireplace warms the living room, while the kitchen & dining areas flow seamlessly to the covered patio & deck—perfect for family gatherings, BBQs & outdoor play. Upstairs, the primary suite includes an ensuite, joined by three additional bedrooms for children or guests. The lower level offers a versatile den/office, family room, powder bath & laundry with extra storage. Recent updates provide peace of mind: new flooring, paint & window coverings throughout, brand new A/C, newer furnace (3 yrs), hot water tank (2 yrs), roof (8 yrs), updated lighting, & refreshed bathrooms. The kitchen includes stainless steel appliances with a newer fridge & dishwasher. The fully fenced yard is designed for family living with a spacious patio, irrigated landscaping, and plenty of room for kids & pets to run and play. With parks, schools, shopping & recreation nearby—and the sandy shoreline of Okanagan Lake just steps away—this is family living at its finest. (id:39198)
Property Details
Interior
Features
Second level Floor
Full bathroom
9'7'' x 5'7''Full ensuite bathroom
12'0'' x 5'3''Primary Bedroom
14'0'' x 11'8''Bedroom
9'7'' x 11'0''Exterior
Parking
Garage spaces -
Garage type -
Total parking spaces 4
Property History
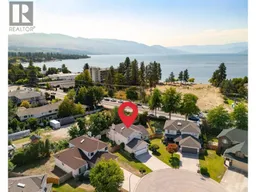 42
42
