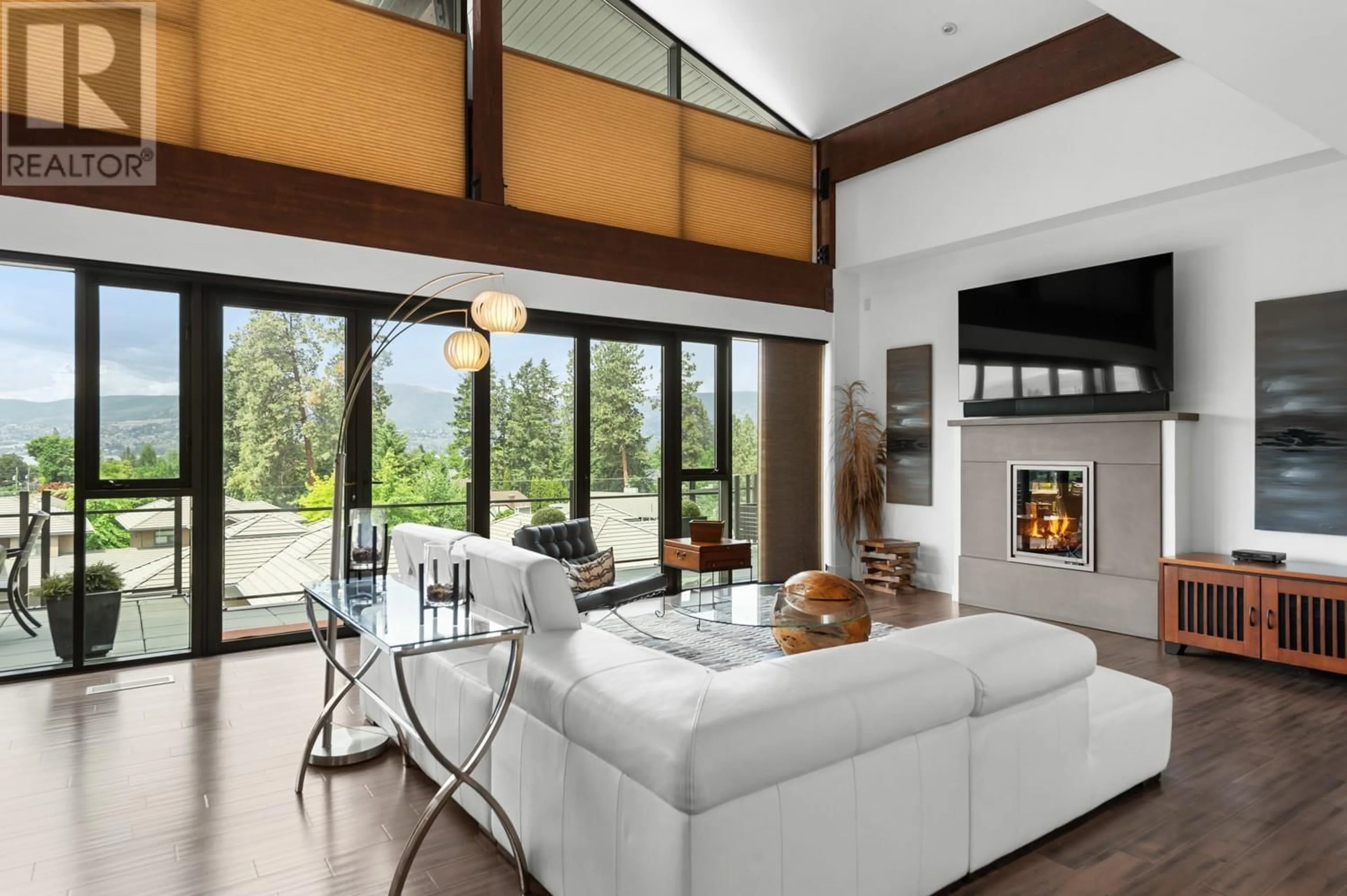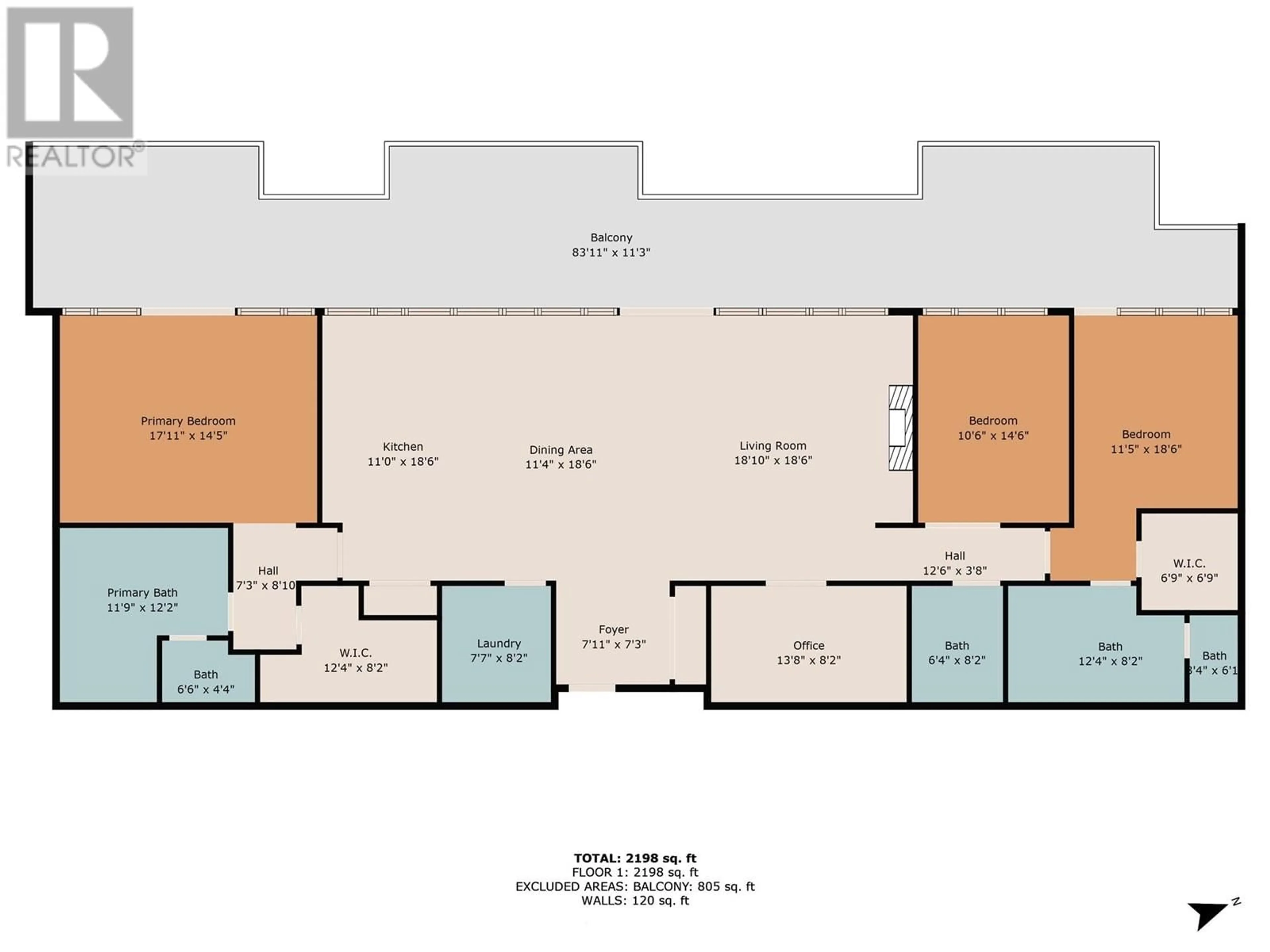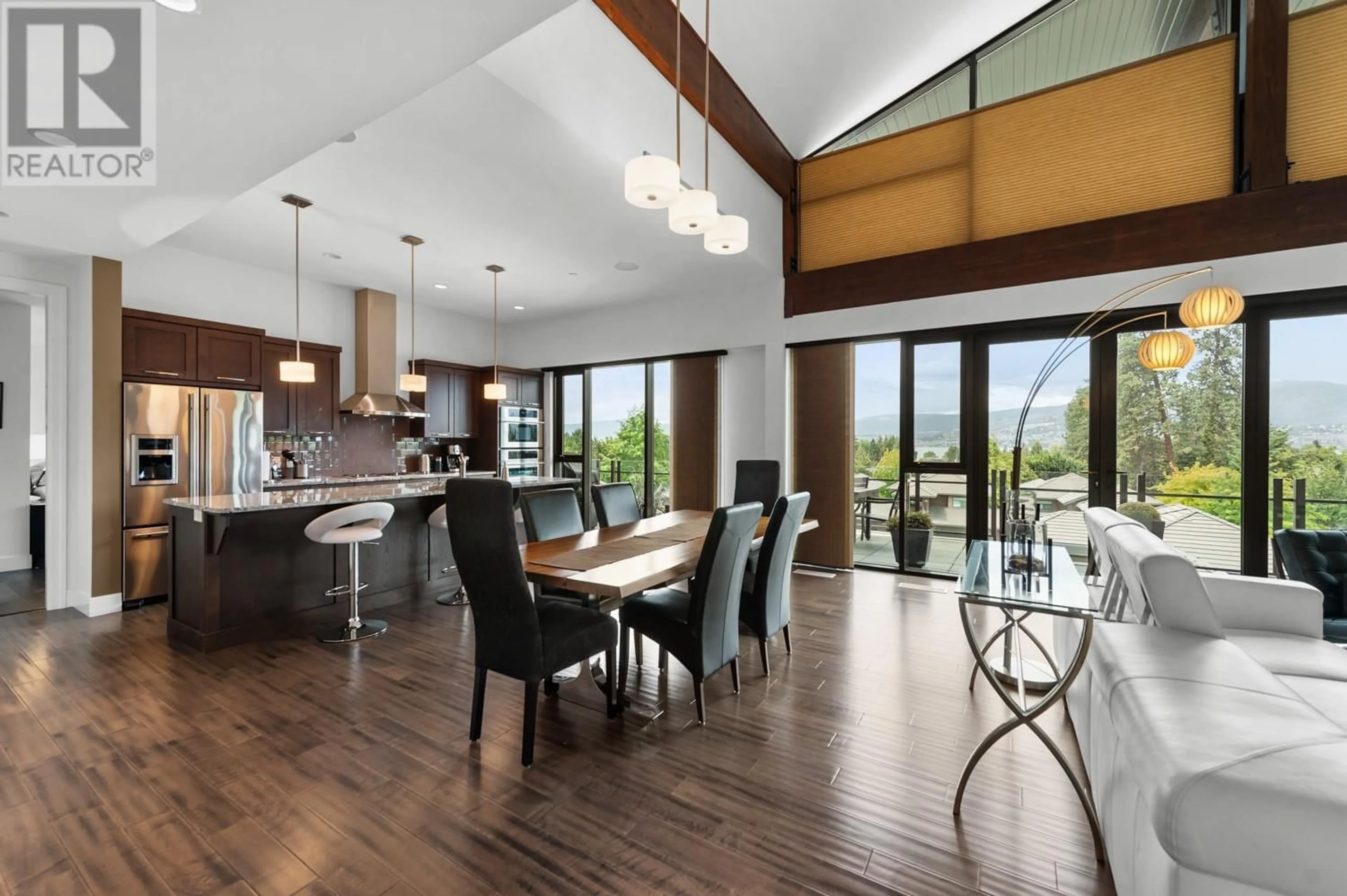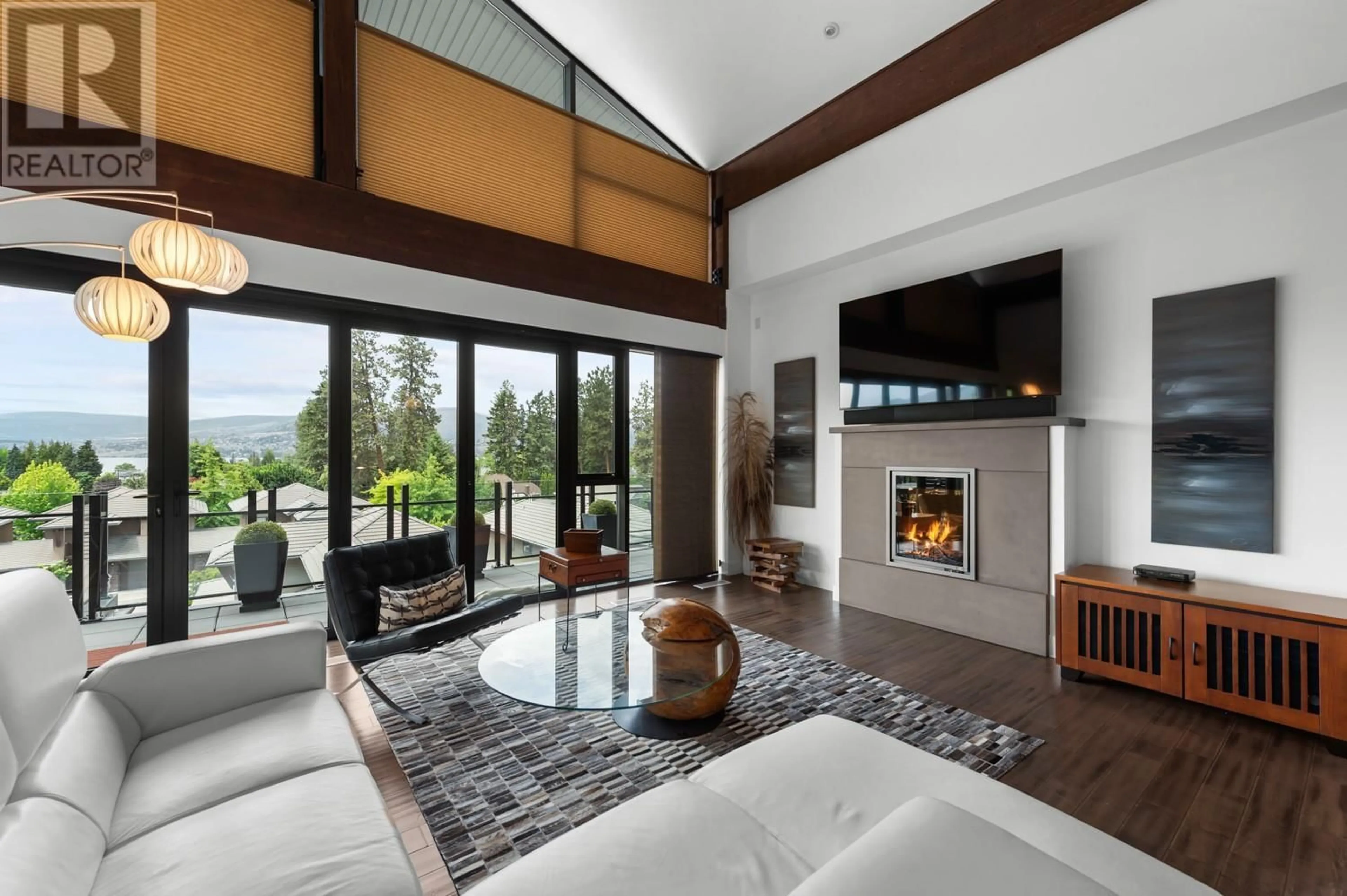401 - 580 SARSONS ROAD, Kelowna, British Columbia V1W5H5
Contact us about this property
Highlights
Estimated valueThis is the price Wahi expects this property to sell for.
The calculation is powered by our Instant Home Value Estimate, which uses current market and property price trends to estimate your home’s value with a 90% accuracy rate.Not available
Price/Sqft$666/sqft
Monthly cost
Open Calculator
Description
Extraordinary Penthouse home in the coveted Southwind at Sarsons complex. This spacious West facing 3 bedroom plus a den has glorious light coming in through massive windows, combine this with huge, vaulted ceilings and is true feeling of living in a large home. Lock and leave as this complex is managed down to every detail, including peaceful outdoor green space and ponds, indoor pool that opens to the outdoor patio area, fully equipped gym and common meeting room. This home come fully furnished and turnkey with high end furnishings and appliance package. Also included are 3 parking stalls, never have problem with overnight guest or room for your 3rd car!! The deck area offers outdoor living space at its best with room for dining, cooking and lounging while taking in the Sunset. 1 dog allowed up to 15 inches and parking stalls are A38, B22, B23 (id:39198)
Property Details
Interior
Features
Main level Floor
Primary Bedroom
18'6'' x 11'5''Dining room
14'4'' x 18'6''Other
11'3'' x 83'11''Foyer
7'3'' x 7'11''Exterior
Features
Parking
Garage spaces -
Garage type -
Total parking spaces 3
Condo Details
Amenities
Storage - Locker, Clubhouse
Inclusions
Property History
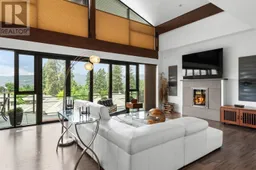 47
47
