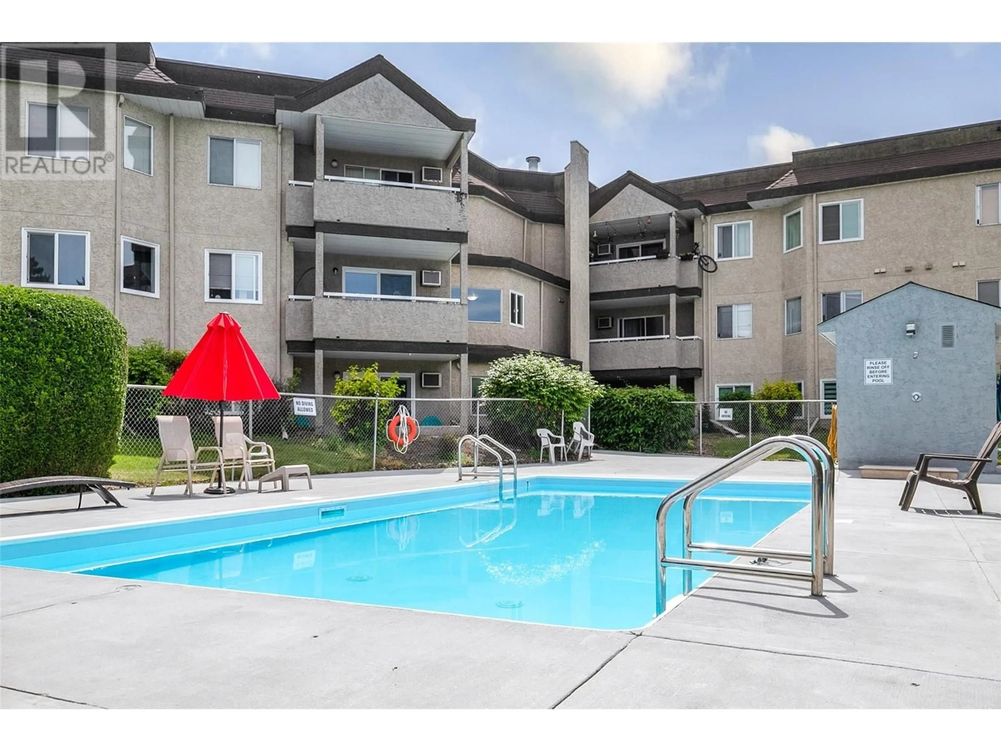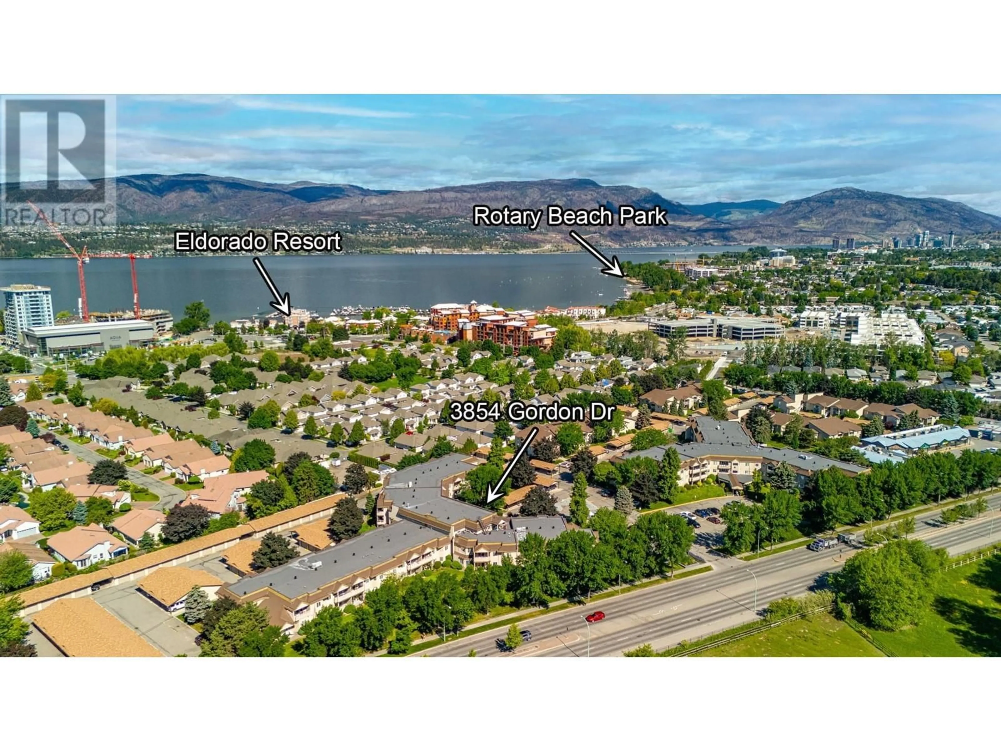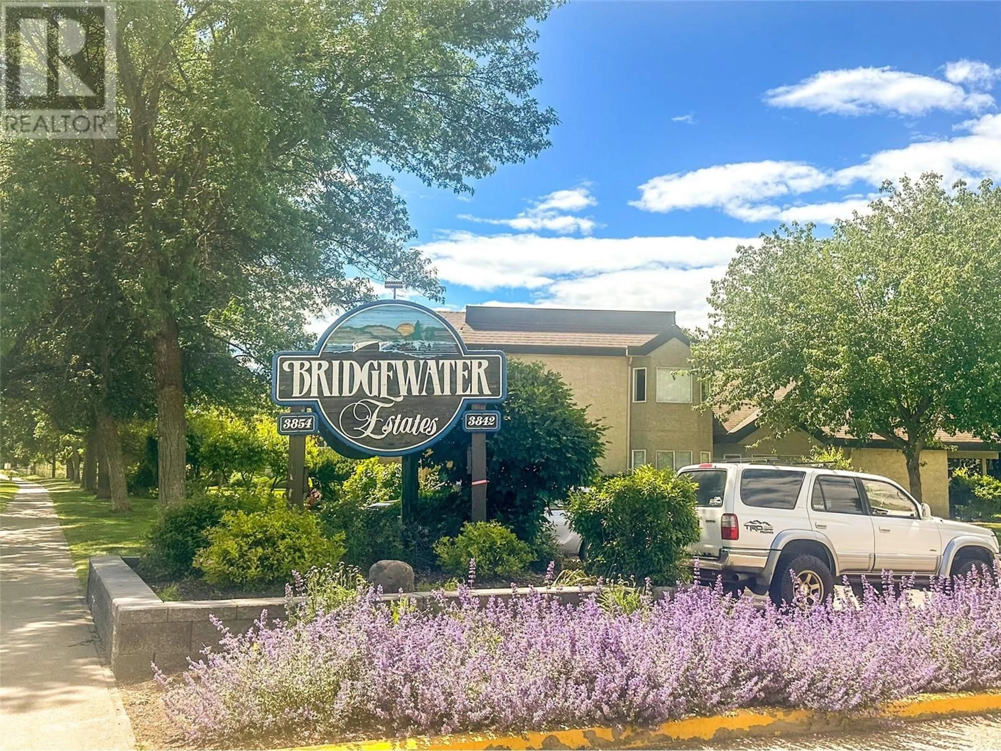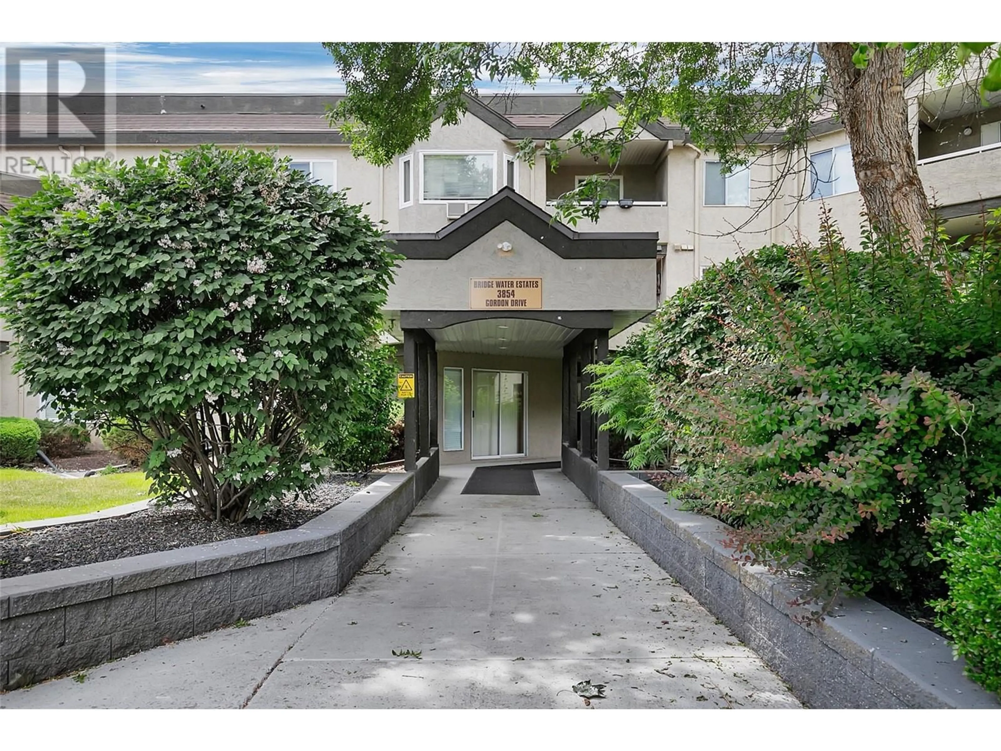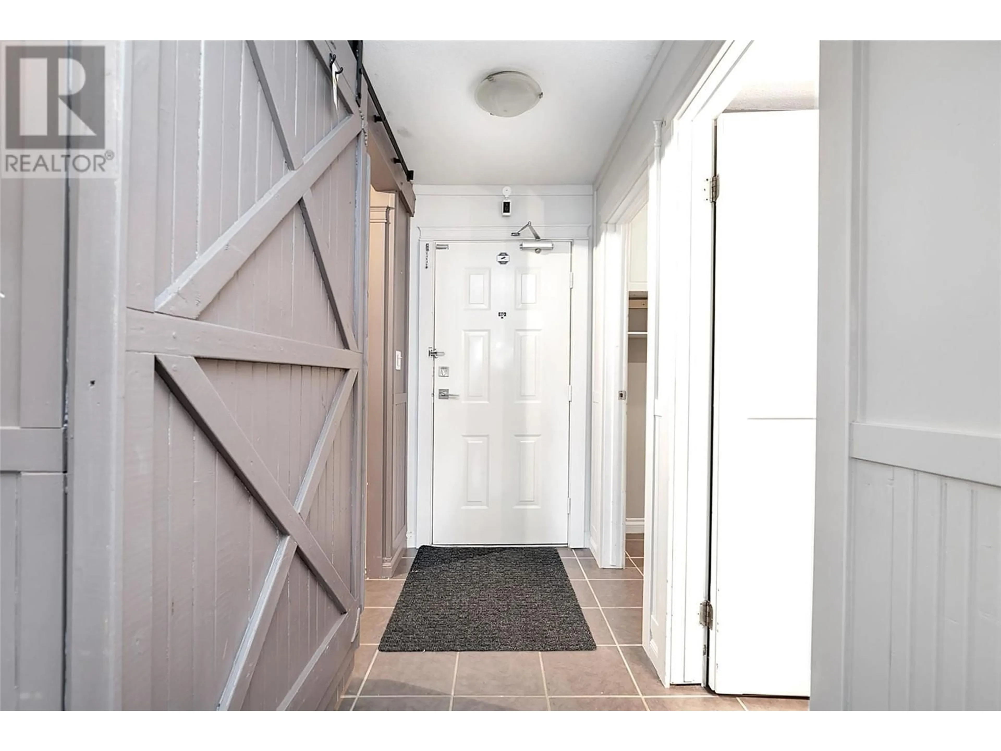3854 Gordon Drive Unit# 190, Kelowna, British Columbia V1W3G4
Contact us about this property
Highlights
Estimated ValueThis is the price Wahi expects this property to sell for.
The calculation is powered by our Instant Home Value Estimate, which uses current market and property price trends to estimate your home’s value with a 90% accuracy rate.Not available
Price/Sqft$368/sqft
Est. Mortgage$1,546/mo
Maintenance fees$402/mo
Tax Amount ()-
Days On Market82 days
Description
Court Ordered Sale. Great Value on this 2 bedroom 2 bathroom ground level Condo in the desirable Lower Mission neighbourhood of Kelowna. With durable vinyl flooring and a fresh white paint job, there isn't much left for you to do to make this your own. One of the best locations in the development facing west, away from Gordon Drive. Bridgewater Estates offers a beautiful pool and gym area while being walking distance to Rotary Beach and Hotel Eldorado. The common areas have recently seen a facelift giving the development a modern feel that it didn't have in the past. Come check this one out today. (id:39198)
Property Details
Interior
Features
Main level Floor
4pc Bathroom
5' x 7'10''3pc Ensuite bath
5' x 7'10''Laundry room
5'1'' x 7'10''Kitchen
8'9'' x 8'1''Exterior
Features
Parking
Garage spaces 1
Garage type Stall
Other parking spaces 0
Total parking spaces 1
Condo Details
Amenities
Clubhouse
Inclusions
Property History
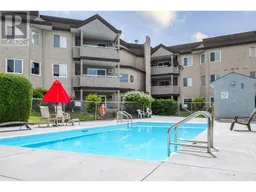 41
41
