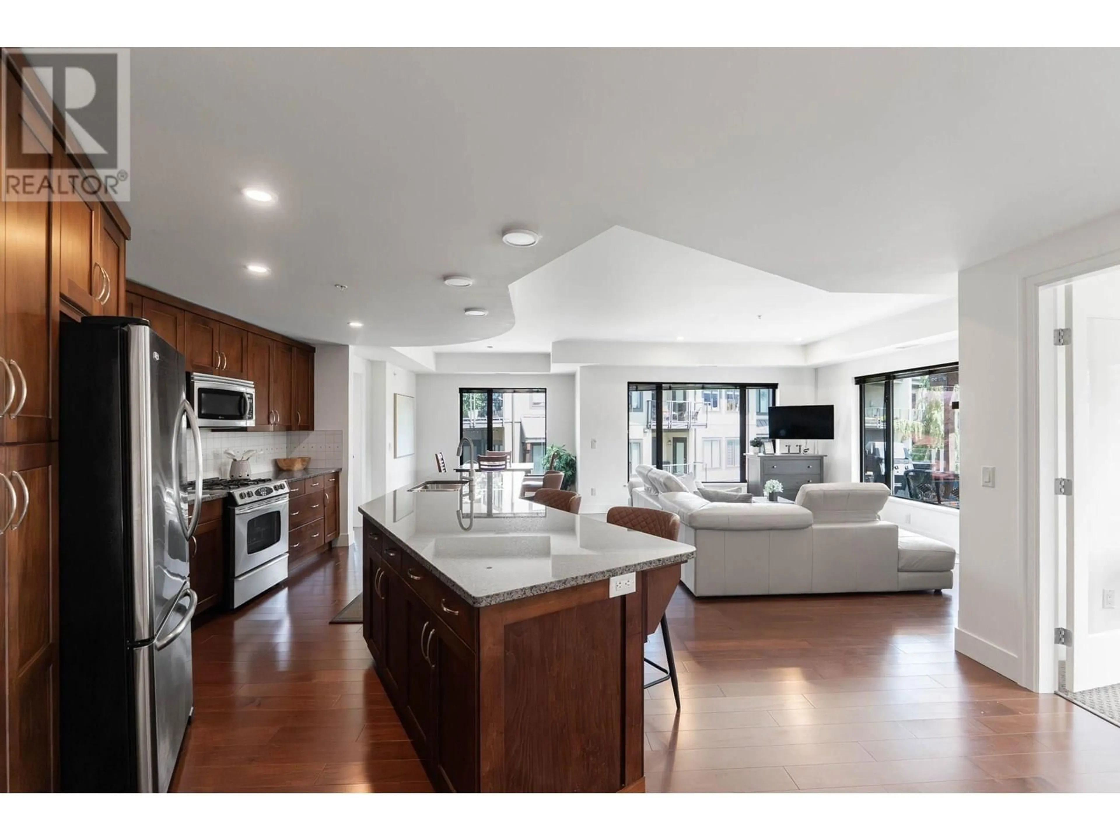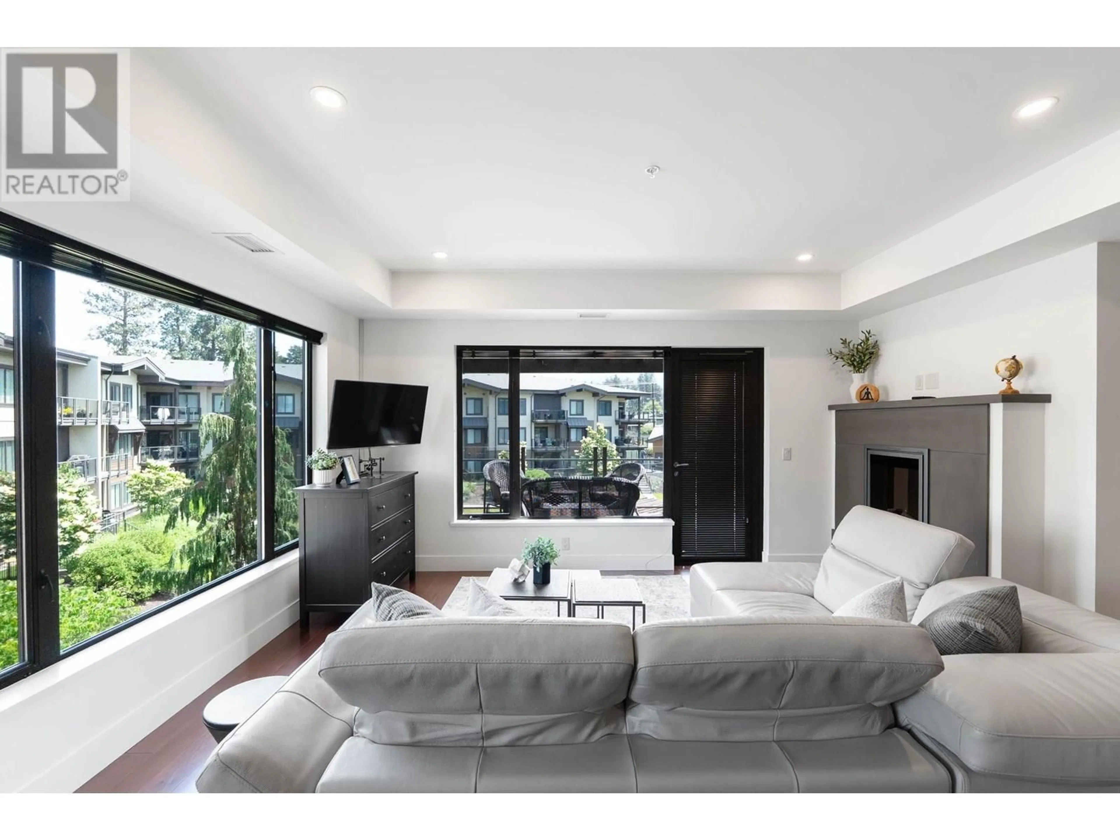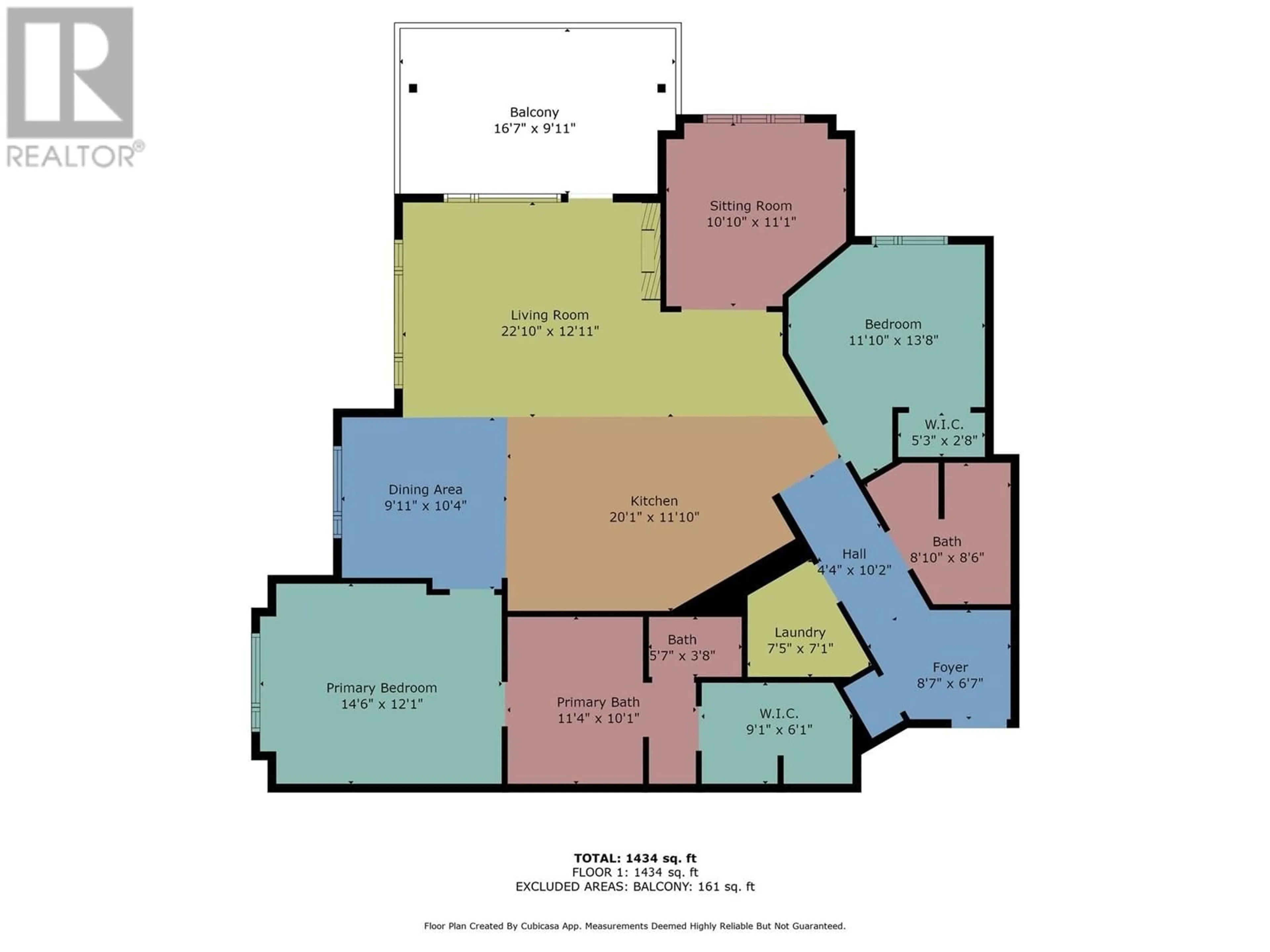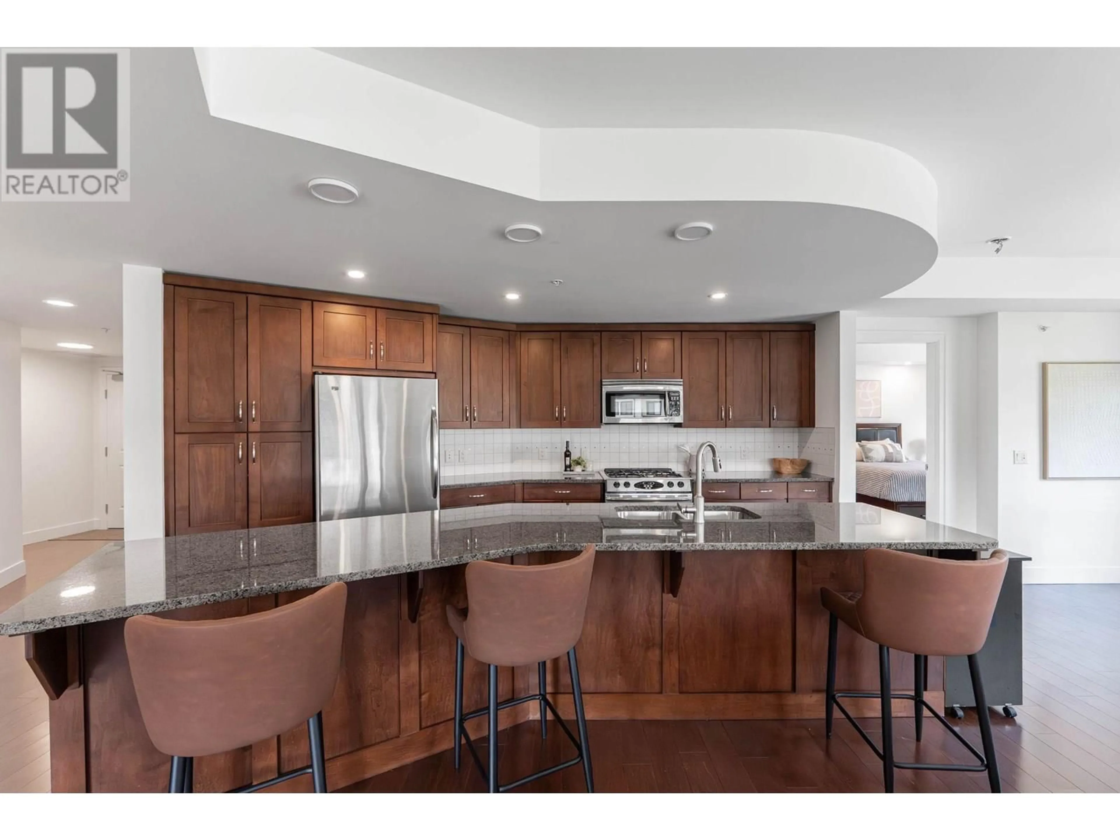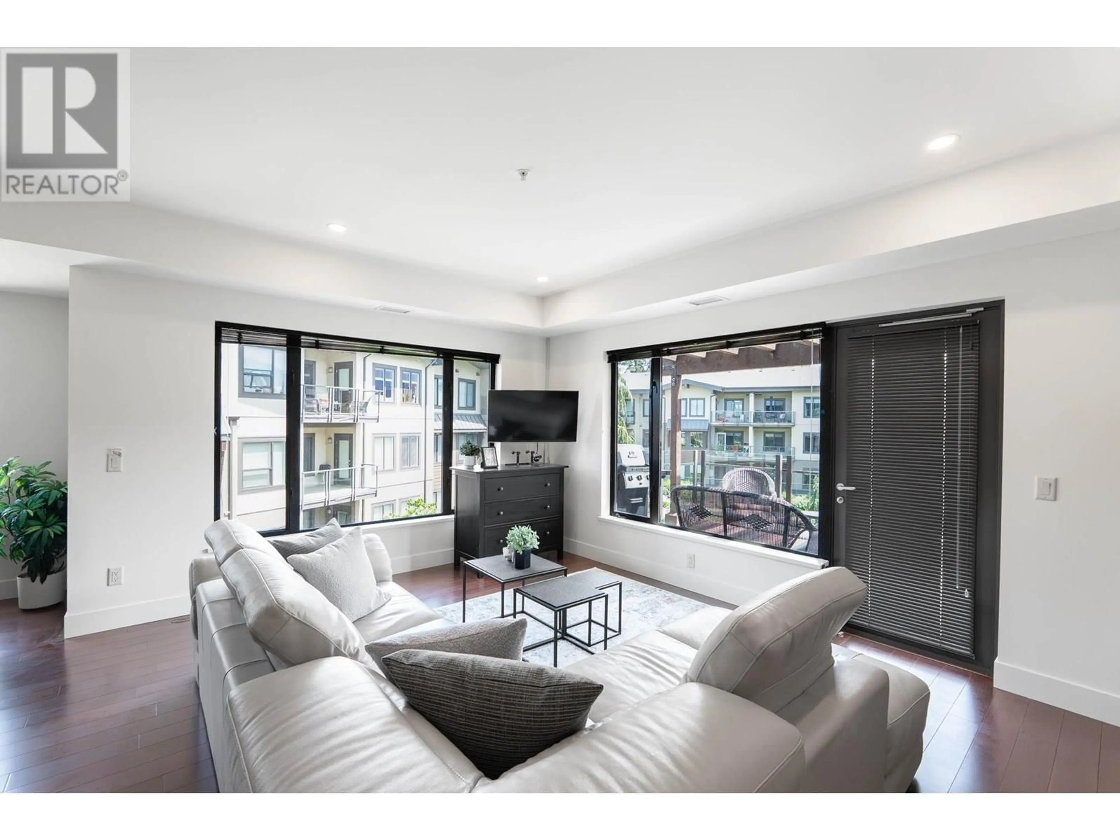305 - 580 SARSONS ROAD, Kelowna, British Columbia V1W5H5
Contact us about this property
Highlights
Estimated valueThis is the price Wahi expects this property to sell for.
The calculation is powered by our Instant Home Value Estimate, which uses current market and property price trends to estimate your home’s value with a 90% accuracy rate.Not available
Price/Sqft$540/sqft
Monthly cost
Open Calculator
Description
Welcome to Southwind at Sarsons—YES, THAT IS YOUR VIEW FROM YOUR PATIO! This rarely offered 2-bed plus den, 2-bath corner unit is tucked away on the quiet side of the building, overlooking the beautifully manicured pond/grounds. Bright, spacious, &freshly updated, it’s the kind of home that doesn’t come along often. Freshly painted throughout with stylish new lighting, this 3rd floor home offers a smart, open layout&room to breathe. The large primary suite includes a walk-in closet& a generous ensuite with double sinks—perfect for those who appreciate a little extra space. The second bedroom is ideal for guests,& the den gives the flexibility for a home office, craft room, or even a cozy spot for sleepovers with the grandkids. You'll also enjoy the convenience of in-suite laundry. Southwind at Sarsons is more than a building—it’s a lifestyle. Known for its beautifully maintained grounds, friendly neighbours& peaceful atmosphere, it’s a place where residents look out for one another&community comes naturally.Enjoy resort-style amenities like a fully equipped gym, indoor pool& hot tub, all just steps from your door.Take a stroll to the lake, grab a coffee nearby, or head out for dinner without ever needing to get in the car. It’s the perfect blend of comfort, convenience, &connection—no wonder it’s one of the most loved communities in the Lower Mission. If you’ve been waiting for the right one, this is it. See for yourself why everyone wants to call Southwind at Sarsons home. (id:39198)
Property Details
Interior
Features
Main level Floor
Other
9'11'' x 16'7''Foyer
6'7'' x 8'7''Laundry room
7'1'' x 7'5''Den
11'1'' x 10'10''Exterior
Features
Parking
Garage spaces -
Garage type -
Total parking spaces 1
Property History
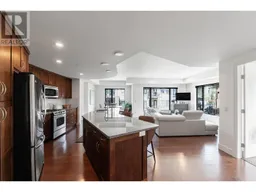 29
29
