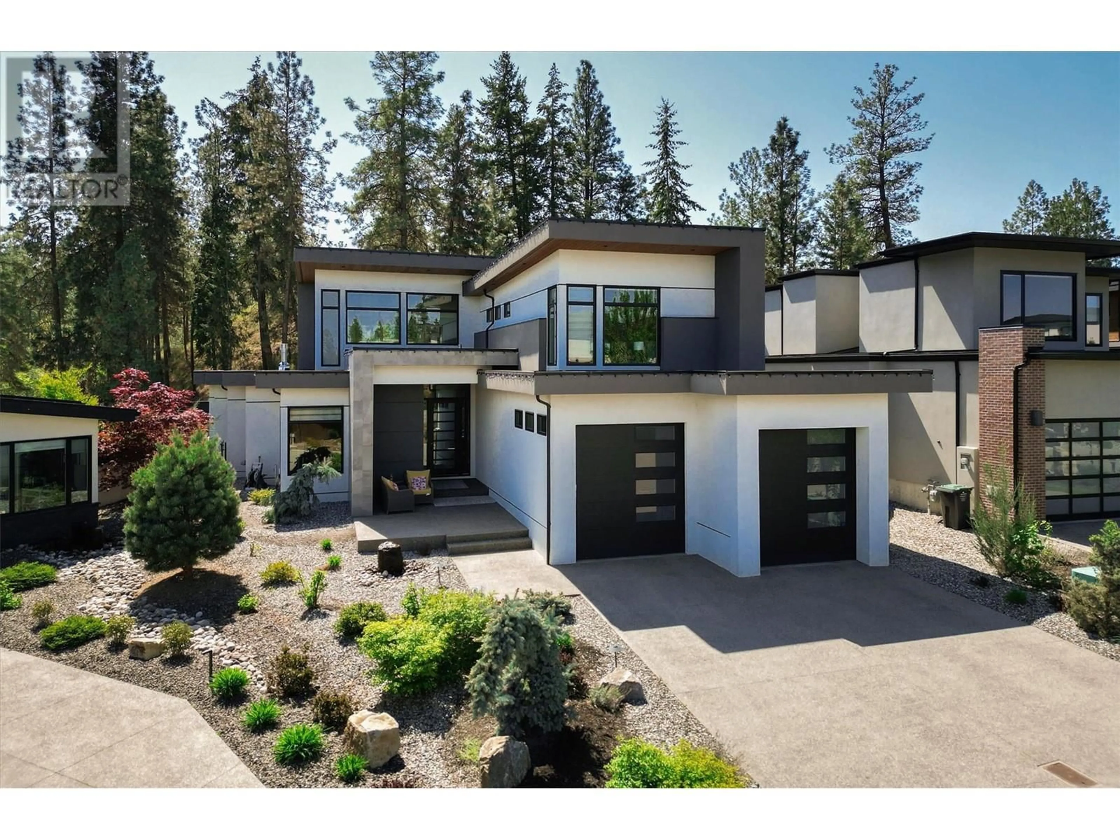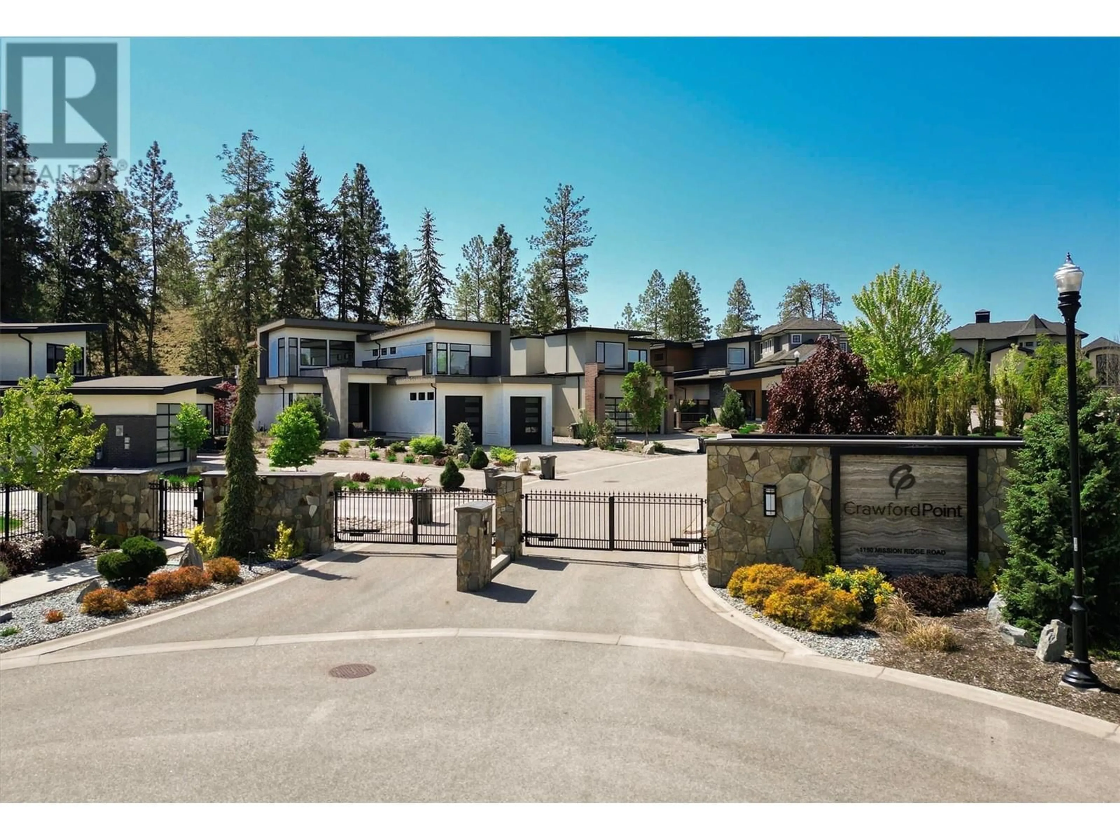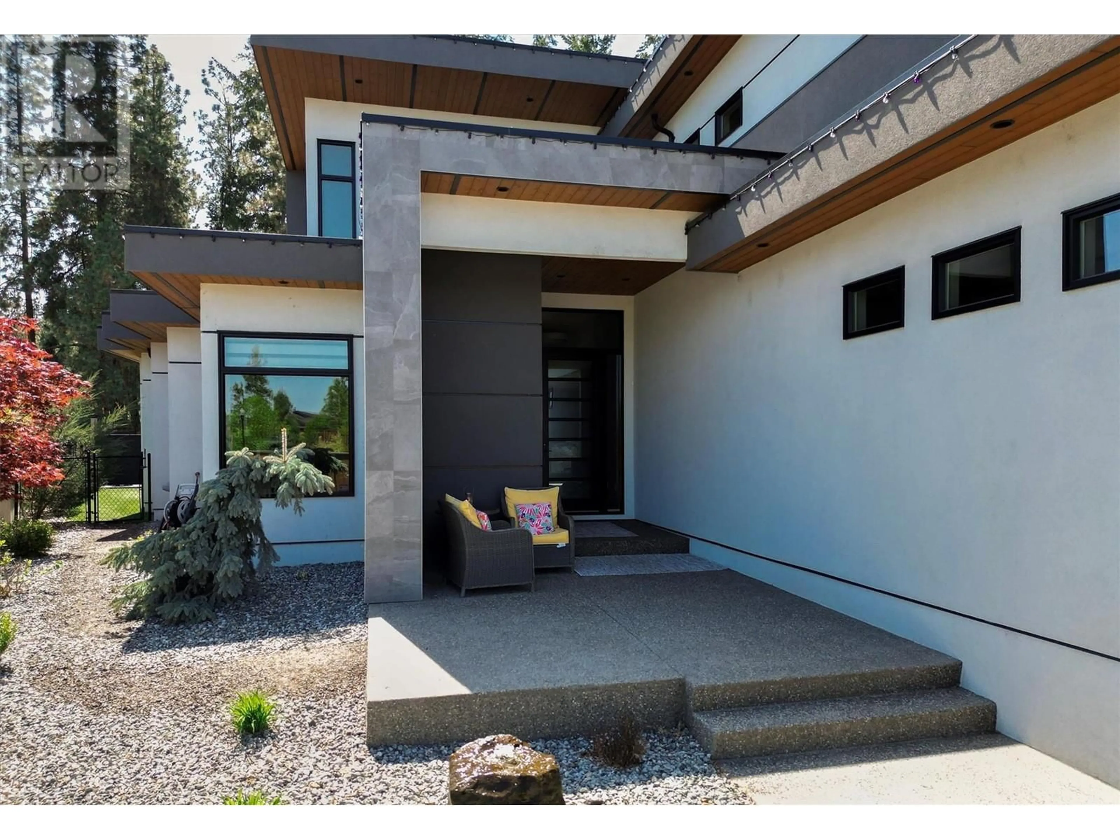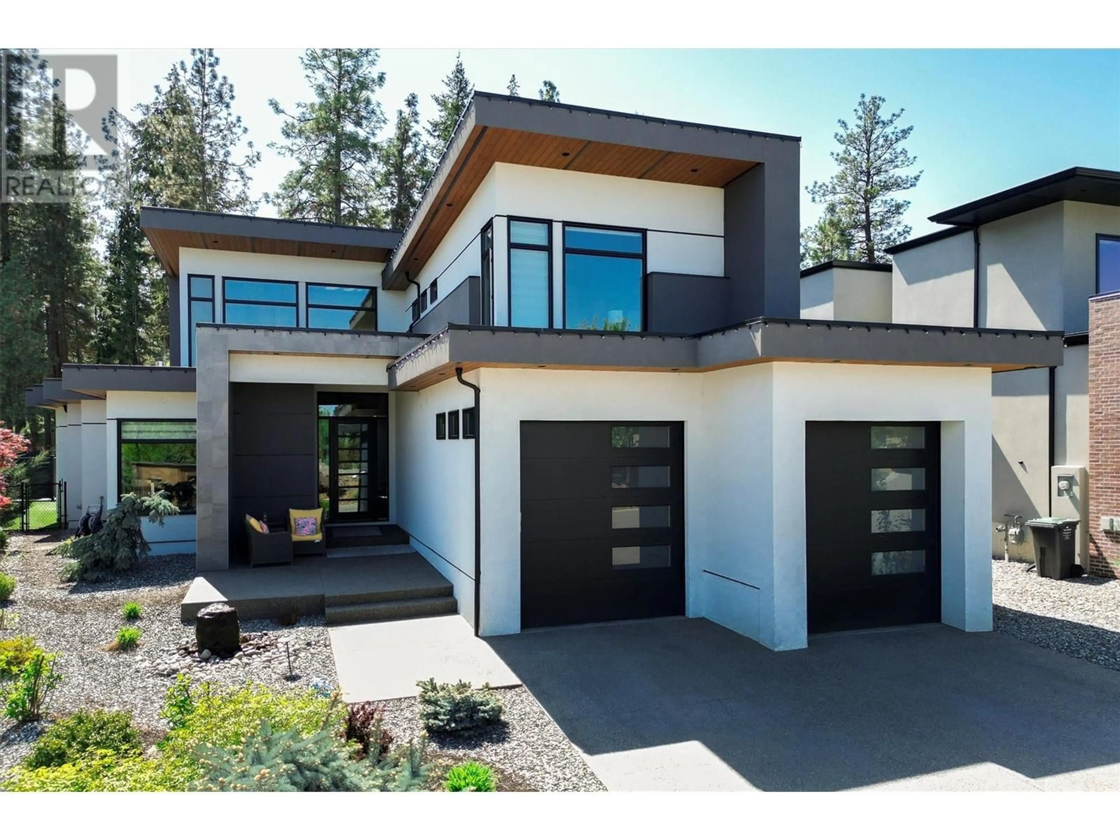3 - 1150 MISSION RIDGE ROAD, Kelowna, British Columbia V1W3B2
Contact us about this property
Highlights
Estimated valueThis is the price Wahi expects this property to sell for.
The calculation is powered by our Instant Home Value Estimate, which uses current market and property price trends to estimate your home’s value with a 90% accuracy rate.Not available
Price/Sqft$474/sqft
Monthly cost
Open Calculator
Description
LIVE THE DREAM IN THE MISSION Welcome to 1150 Mission Ridge — Where Luxury Has a New Standard This isn’t just a home. It’s a statement. A showstopping 5,000+ sq ft architectural masterpiece tucked behind gates in one of Kelowna’s most elite neighbourhoods. From the moment you enter, this custom-built stunner captivates with two-storey windows, sky-high ceilings, and jaw-dropping valley and mountain views. Every inch of this home has been designed for the bold, the refined, the ones who expect more. The kitchen? Absolute perfection — white quartz counters, a massive entertainer’s island, premium stainless steel appliances, and a walk-through butler’s pantry that will blow you away. The great room? Think soaring stone fireplace, wide-plank hardwood, and serious wow factor. Primary on the main? Of course — with a spa-inspired ensuite and custom walk-in closet. Upstairs, your guests or kids enjoy two private ensuites, while the lower level steals the show with a custom wine cellar, wet bar, games area, and a sleek family room that says, ""let’s host."" Step outside to a private, professionally landscaped yard with a plunge pool, covered patio wired for sound, and space to unwind, entertain, or simply live your best life. Just 13 minutes to KGH, and moments to schools, shops, and trail networks. This is luxury. This is lifestyle. This is 1150 Mission Ridge! Ask your Realtor for the full list of recent upgrades — and prepare to fall in love. (id:39198)
Property Details
Interior
Features
Main level Floor
Other
33' x 24'5''Laundry room
9'0'' x 15'4''Partial bathroom
5'6'' x 7'6''Office
11'6'' x 12'0''Exterior
Features
Parking
Garage spaces -
Garage type -
Total parking spaces 2
Property History
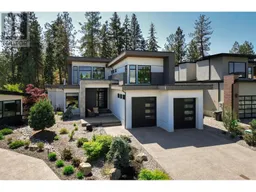 91
91
