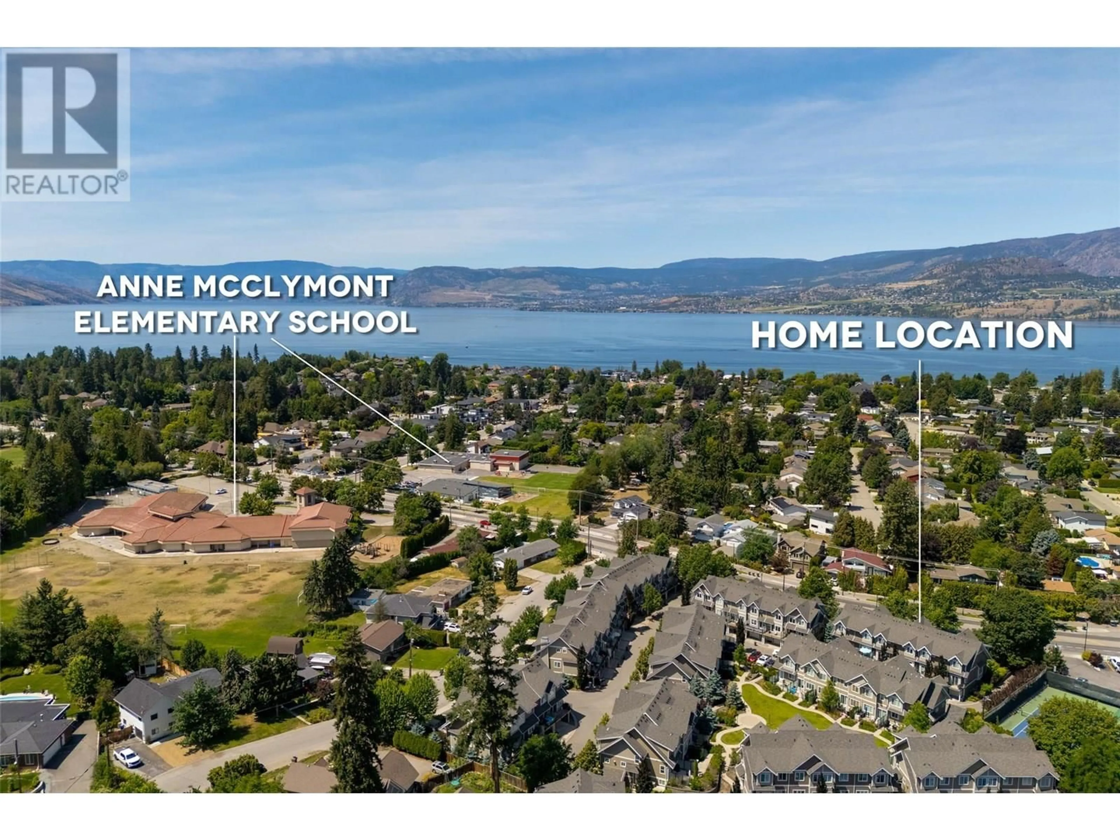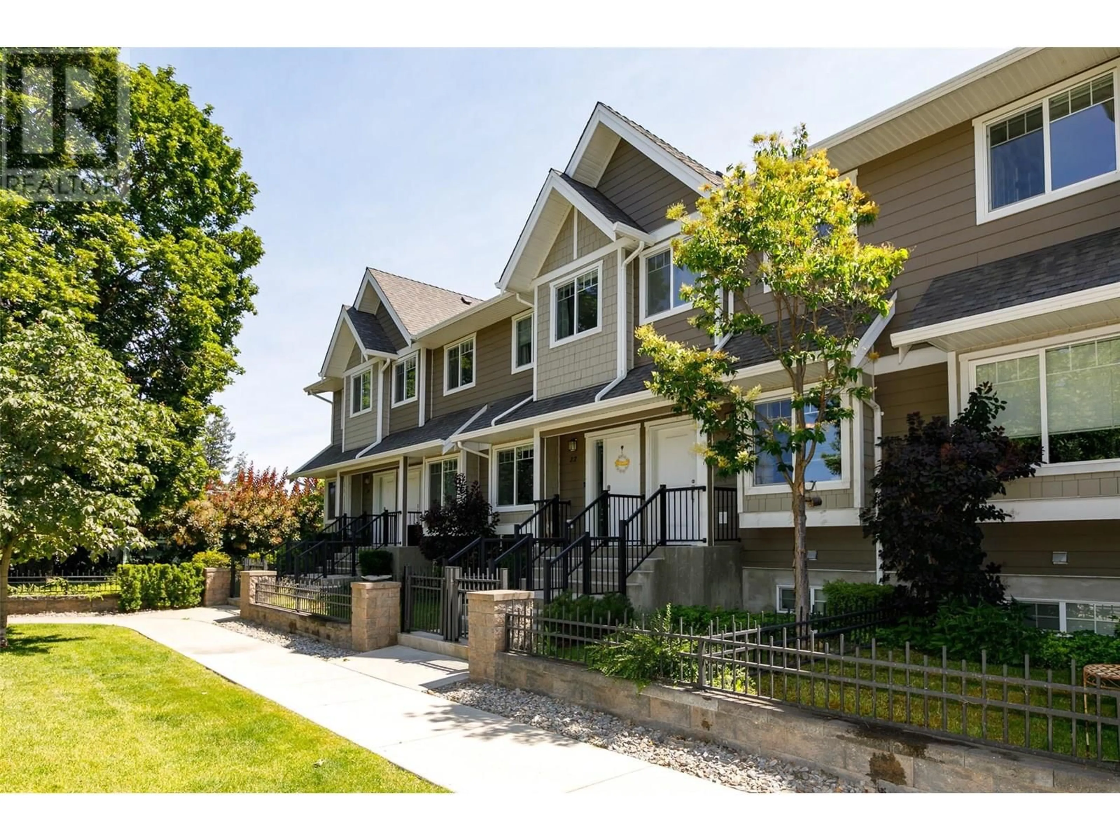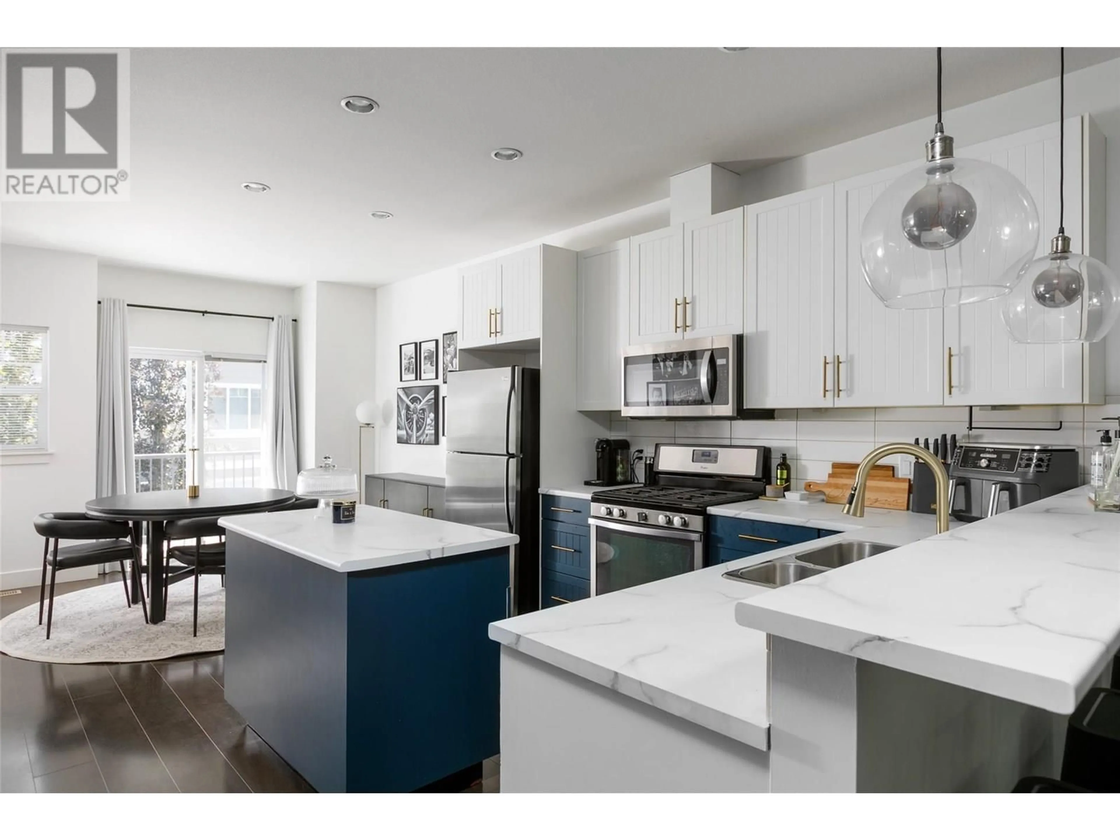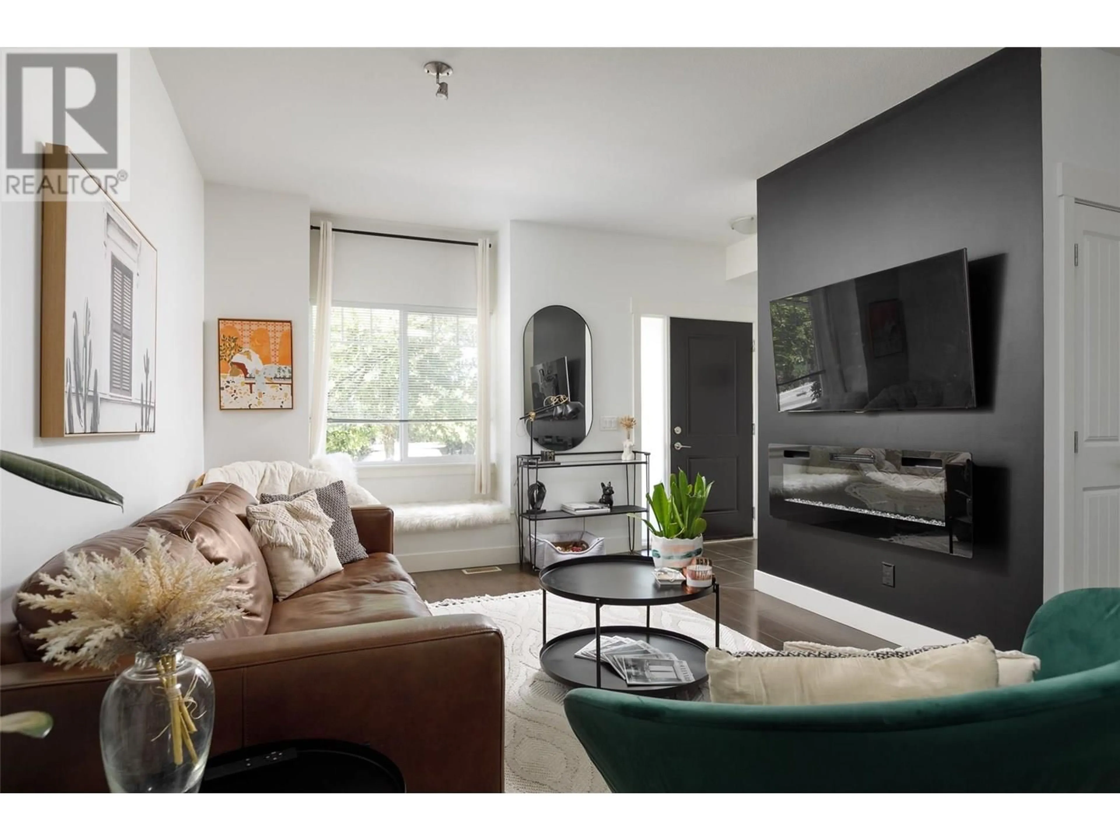21 - 600 SHERWOOD ROAD, Kelowna, British Columbia V1W1W7
Contact us about this property
Highlights
Estimated valueThis is the price Wahi expects this property to sell for.
The calculation is powered by our Instant Home Value Estimate, which uses current market and property price trends to estimate your home’s value with a 90% accuracy rate.Not available
Price/Sqft$491/sqft
Monthly cost
Open Calculator
Description
BEST location for families in Lower Mission! This 3 bed 2 bath home close to highly sought after Anne Mcclymont elementary school providing students from Kindergarten to Grade 5 with the highest quality academic, athletic, artistic and social experiences and the all new DEHART Recreational park with pickle ball, bicycle race track, basketball courts and community garden just steps away from your home. Open concept living with seemless flow from the kitchen to living room and the homes primary ensuite features a full bathtub for rest and relaxation. As well take advantage a 2 car tandem garage for parking or extra storage with guest parking just steps away from the unit. If a family home with low maintenance fees and HUGE public amenities is what you're looking for; look no further than Unit #21 at Enclave. (id:39198)
Property Details
Interior
Features
Third level Floor
Bedroom
12'10'' x 7'9''Bedroom
9'10'' x 7'Full bathroom
4'10'' x 7'10''Full ensuite bathroom
8'4'' x 8'3''Exterior
Parking
Garage spaces -
Garage type -
Total parking spaces 2
Condo Details
Inclusions
Property History
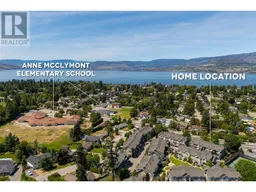 32
32
