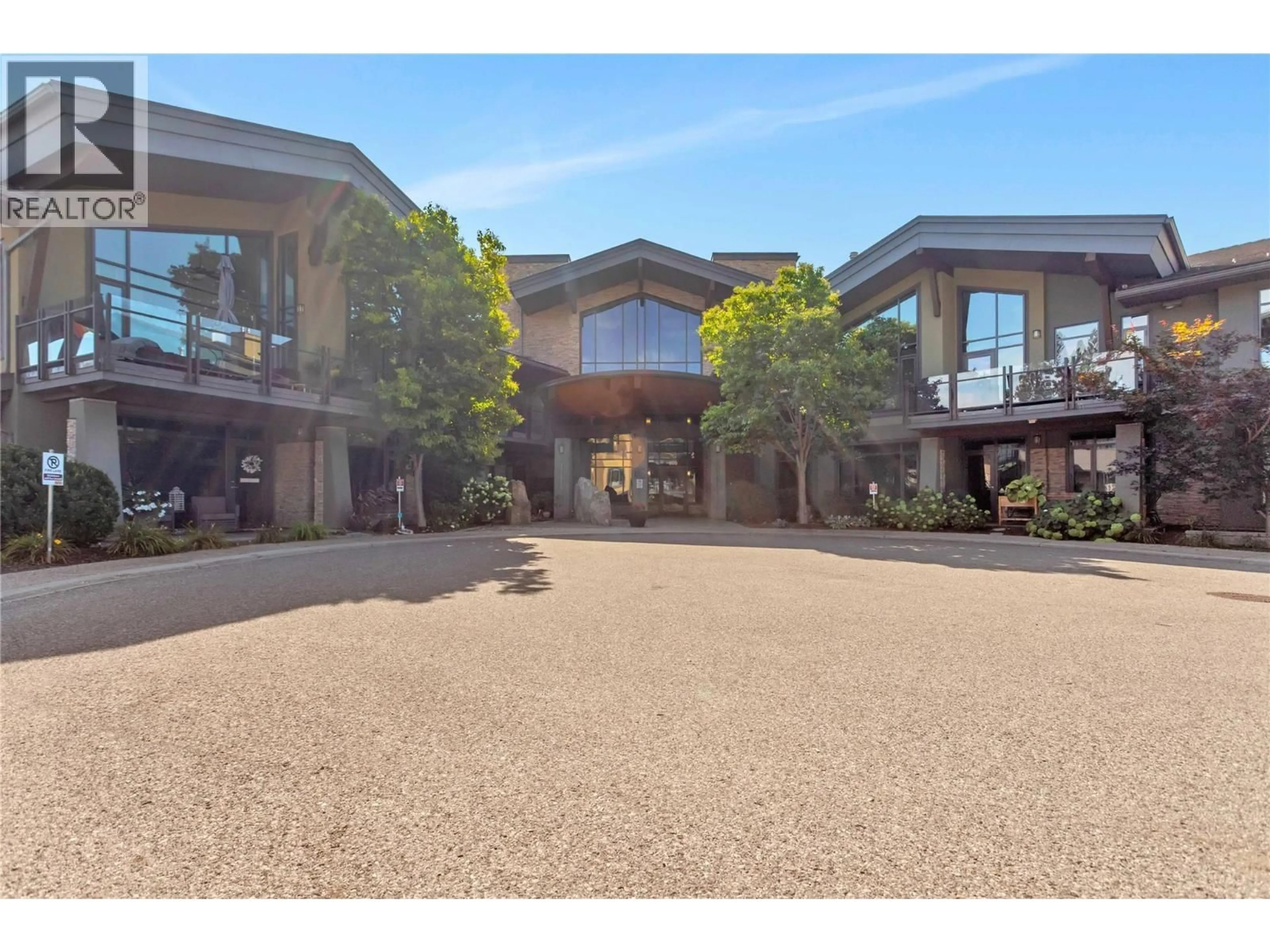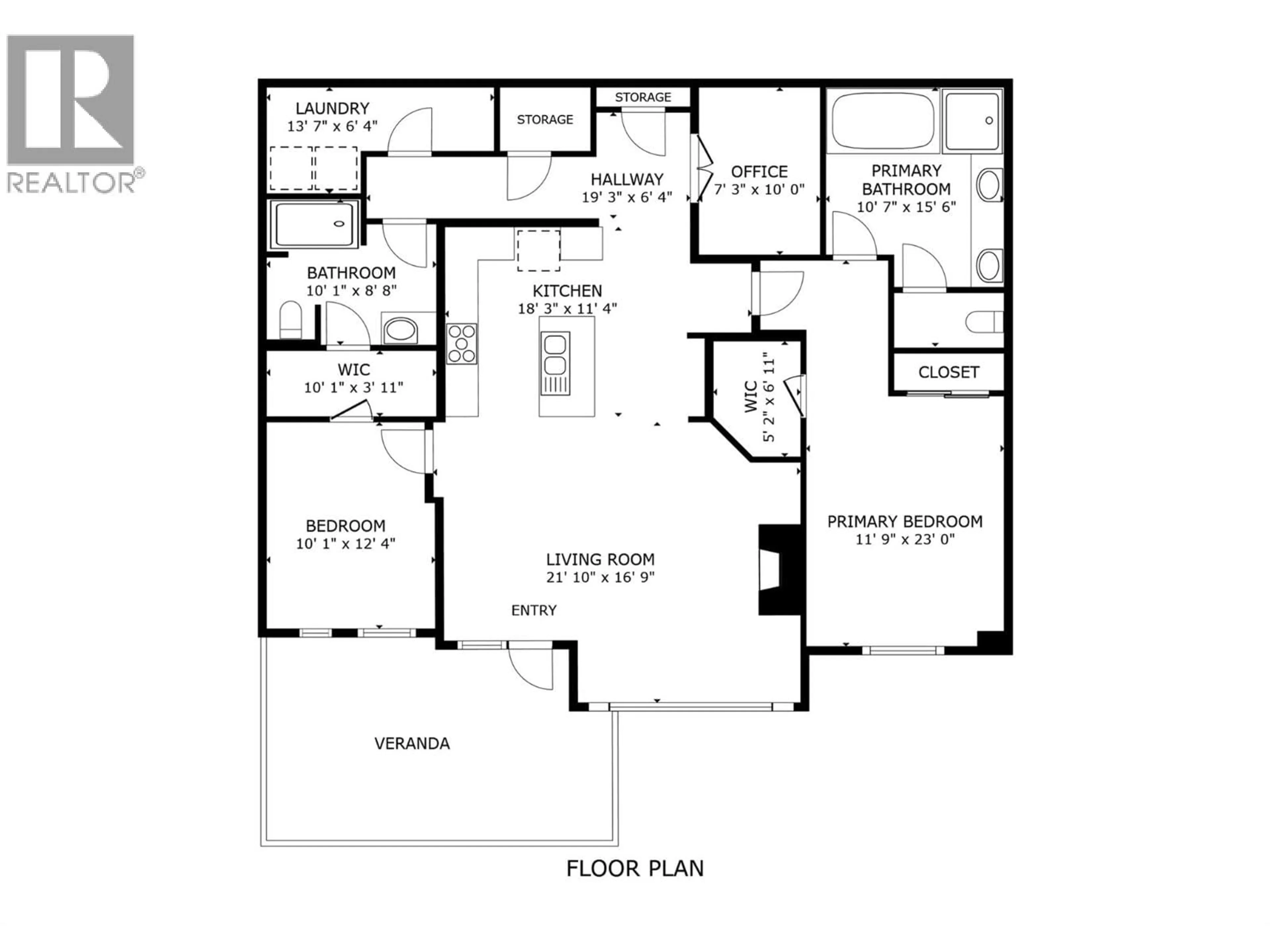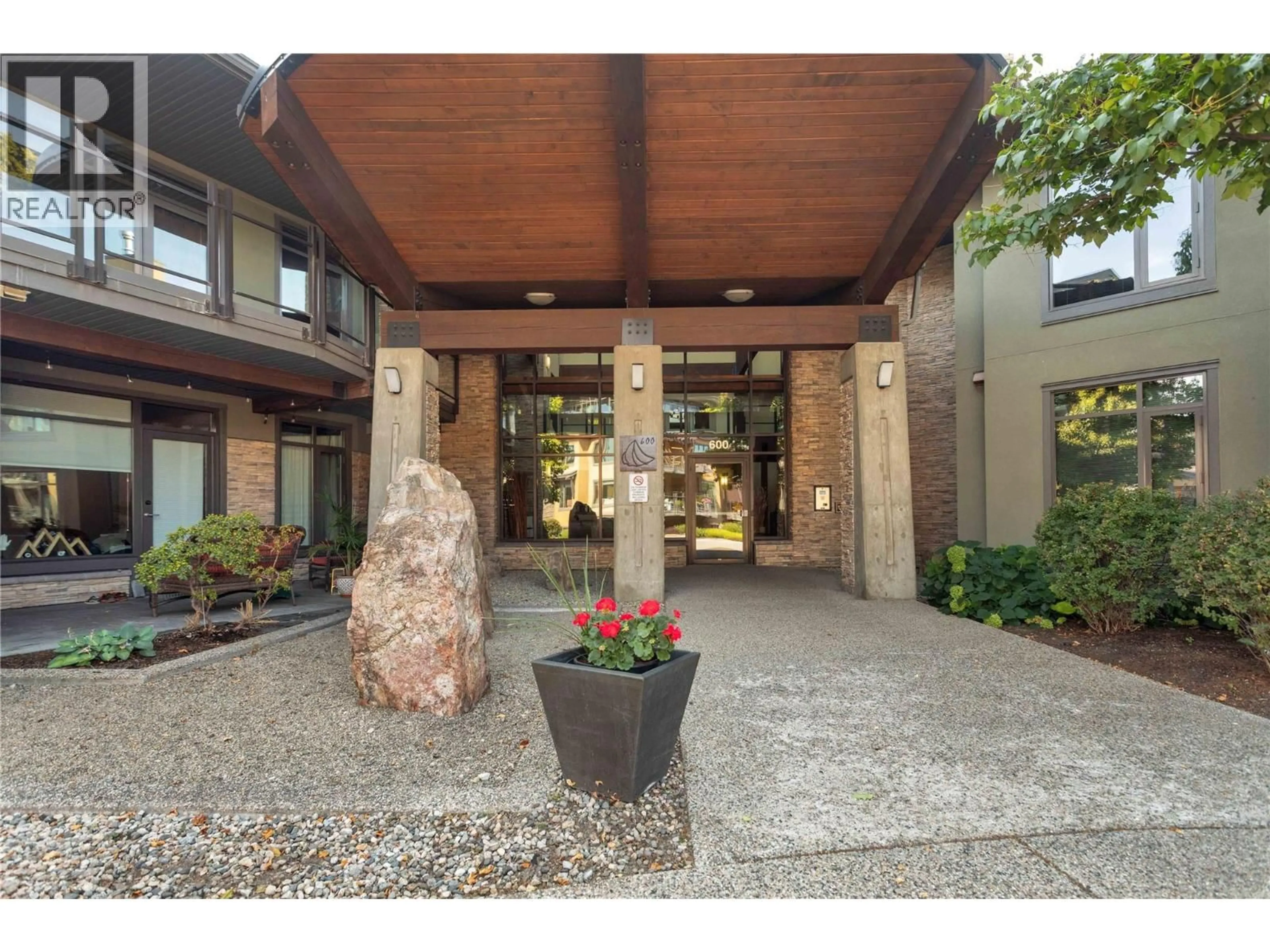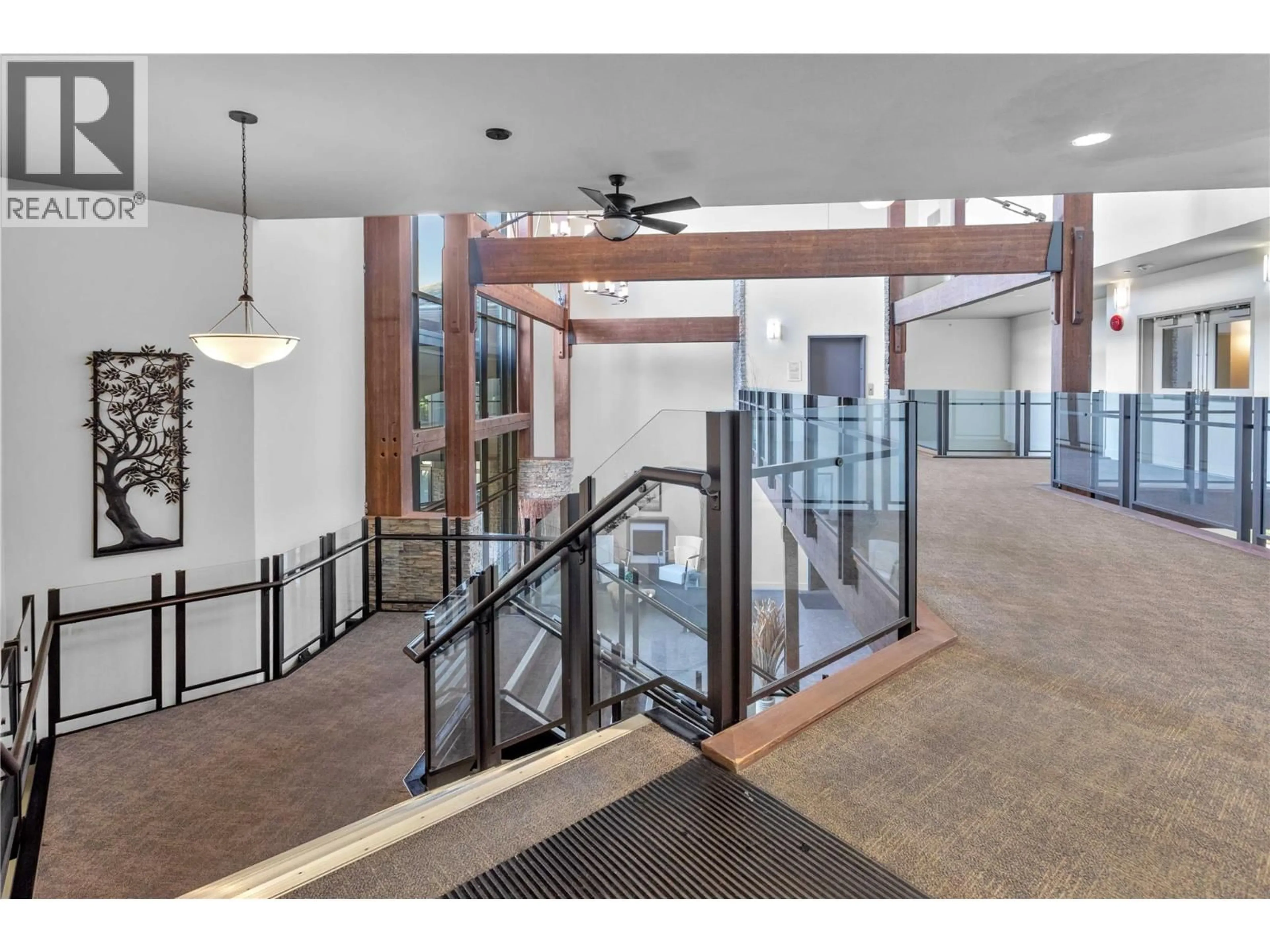209 - 600 SARSONS ROAD, Kelowna, British Columbia V1W5H5
Contact us about this property
Highlights
Estimated valueThis is the price Wahi expects this property to sell for.
The calculation is powered by our Instant Home Value Estimate, which uses current market and property price trends to estimate your home’s value with a 90% accuracy rate.Not available
Price/Sqft$525/sqft
Monthly cost
Open Calculator
Description
RARE OPPORTUNITY to own a TOP FLOOR executive condo in the sought after 'Southwind at Sarsons' community in the heart of the Lower Mission. TWO side x side PARKING STALLS included! This 2-Bedroom plus Den, 2-Bath home offers nearly 1,500 sq. ft. of bright open living space with soaring 18' vaulted ceilings and expansive south-facing windows that flood the home with natural light. Perfect for entertaining, the kitchen features a large island with granite counters, maple cabinetry, a gas stove, and flows seamlessly into the spacious living area with hardwood floors and a cozy gas fireplace. The primary suite includes a generous walk-in closet and a spa-inspired ensuite with double sinks, soaker tub and separate shower. A versatile flex area makes for the perfect den, home office or craft room. Strata fee includes environmentally friendly geothermal heating/cooling and first-class on site amenities include an indoor/outdoor pool, hot tub, fitness center and private residents lounge. Stunning landscaped grounds showcasing award-winning gardens and a beautiful water feature/pergola. Separate secured storage locker in parkade. One pet permitted <15"" from shoulder and max 12 kgs. Rentals allowed - 6 month minimum. Minutes to Sarsons Beach, Sunshine Market, Barn Owl Brewing, H2O Center, Mission Greenway, Michaelbrook Golf Course and world renowned Wineries! Experience Okanagan living at its finest! Move-In Ready! **Furnished photos have been virtually staged** (id:39198)
Property Details
Interior
Features
Main level Floor
Living room
16'9'' x 21'10''Kitchen
18'3'' x 11'4''5pc Ensuite bath
10'7'' x 15'6''Primary Bedroom
11'9'' x 23'0''Exterior
Features
Parking
Garage spaces -
Garage type -
Total parking spaces 2
Condo Details
Amenities
Storage - Locker, Recreation Centre, Whirlpool, Clubhouse
Inclusions
Property History
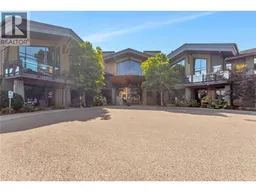 63
63
