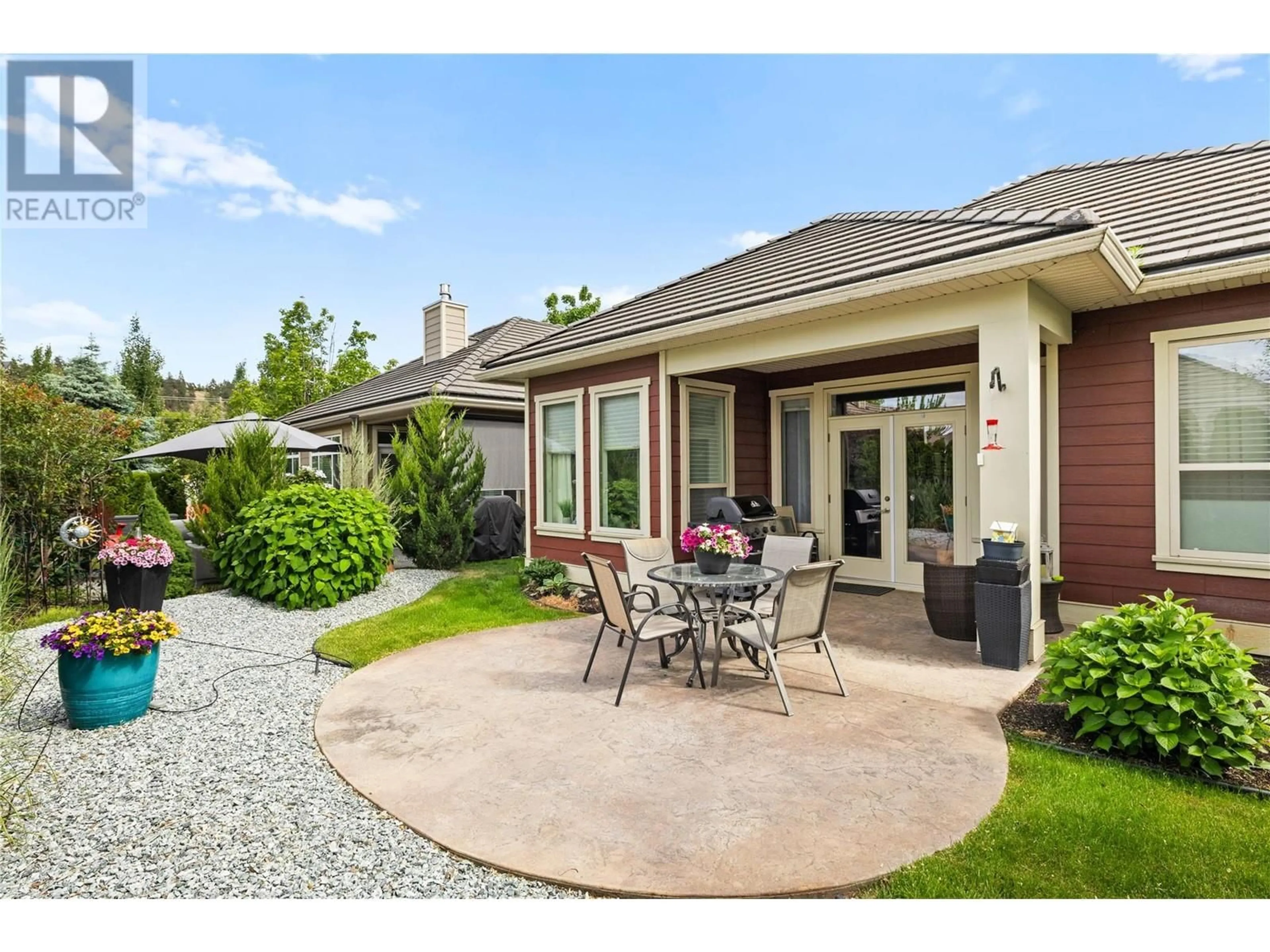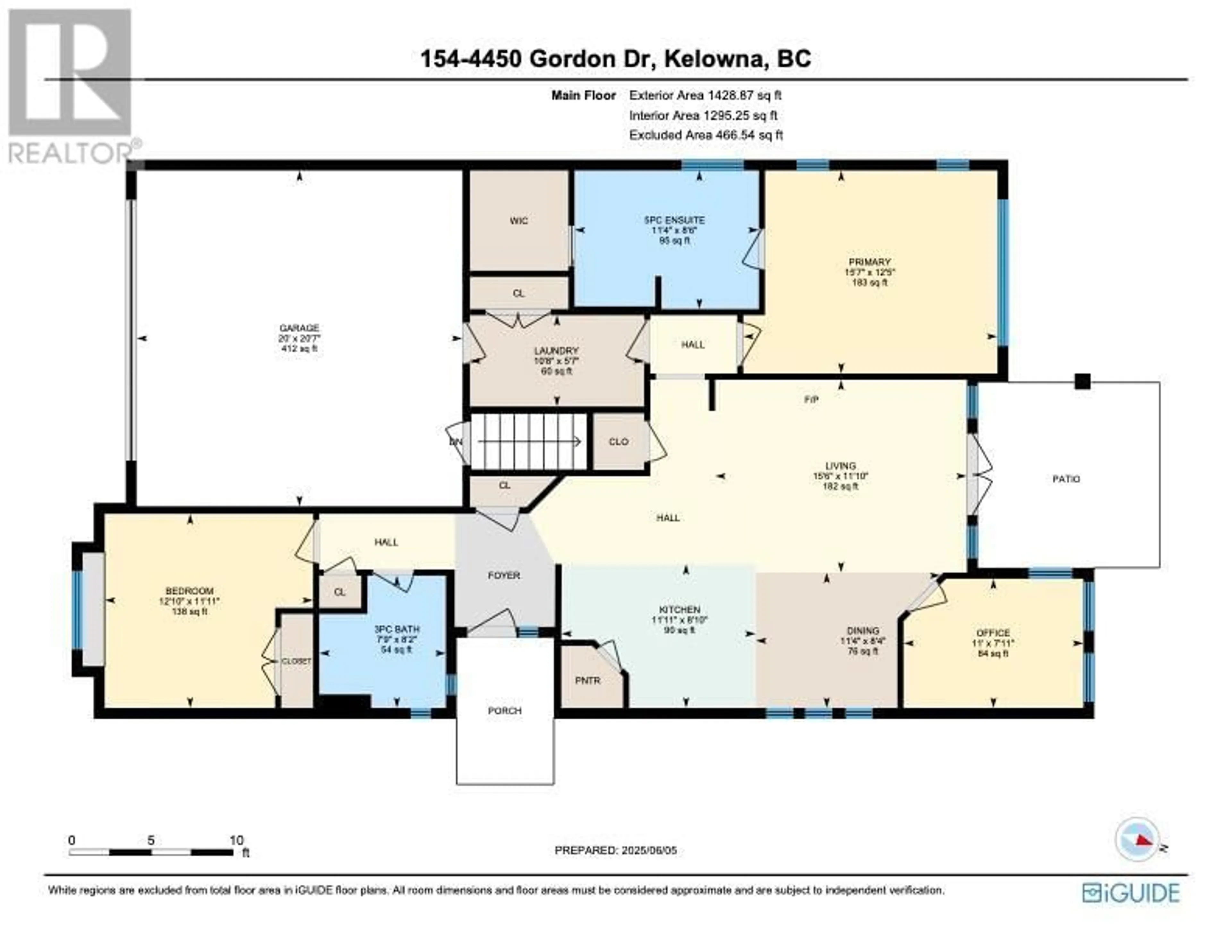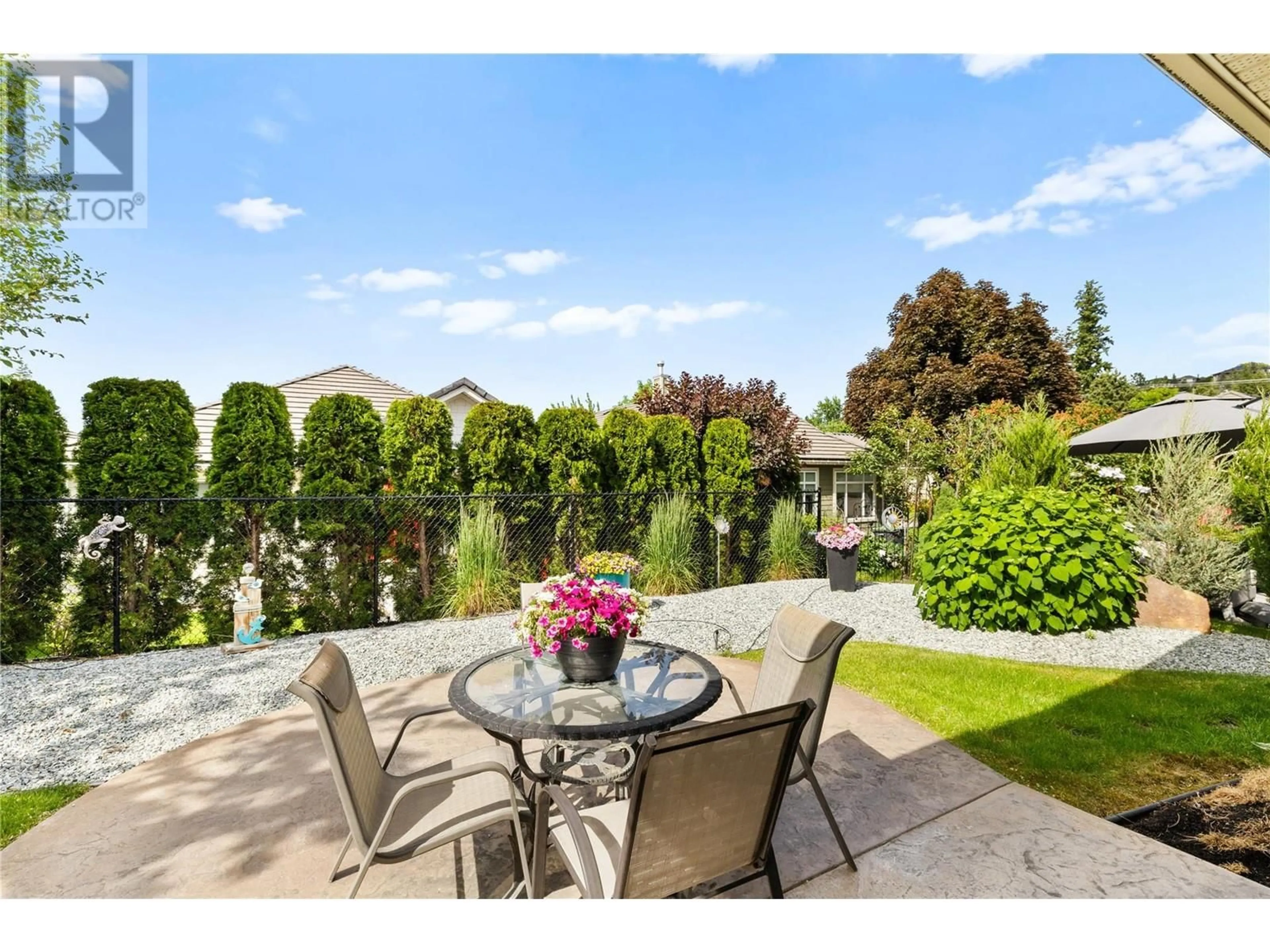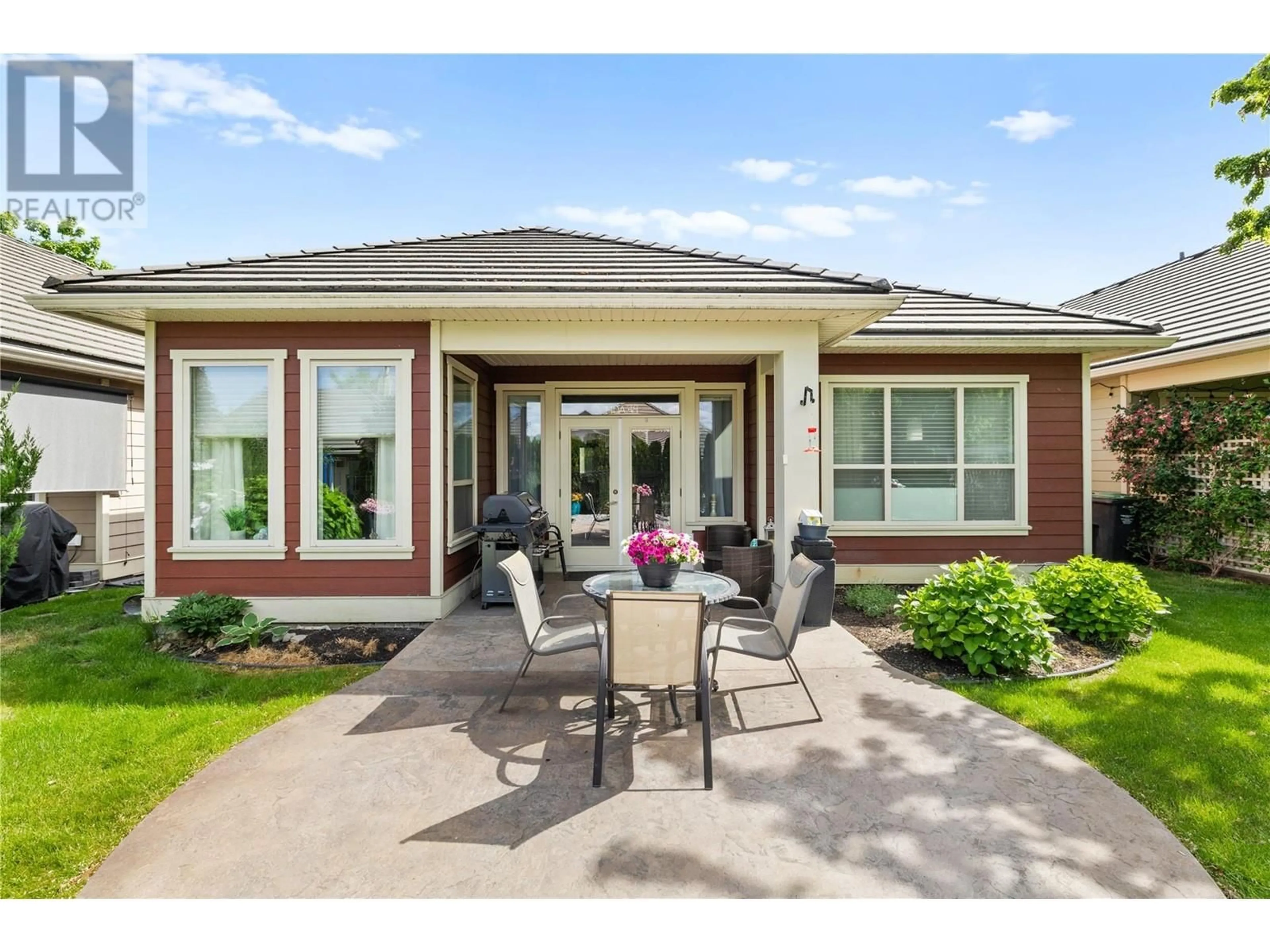154 - 4450 GORDON DRIVE, Kelowna, British Columbia V1W1T1
Contact us about this property
Highlights
Estimated valueThis is the price Wahi expects this property to sell for.
The calculation is powered by our Instant Home Value Estimate, which uses current market and property price trends to estimate your home’s value with a 90% accuracy rate.Not available
Price/Sqft$702/sqft
Monthly cost
Open Calculator
Description
Absolute SHOWPIECE at the very upscale & preferred community of TRAFALGAR SQUARE...Simply Gorgeous RANCHER that presents as NEW with SOARING CEILINGS...HARDWOOD FLOORING...GRANITE C-TOPS...Imposing LINEAR FIREPLACE...And a plethora of WINDOWS that provide for wonderful natural light & exposure to a lovely PRIVACY PATIO & backdrop of low maintenace vegetation...2 bed + den...2 full baths including 5 piece en-suite...Tasteful colour palate throughout . Legitimate & accessible FOUR FT CRAWL for addiitonal STORAGE...BARE LAND STRATA fee includes yard & landscape...Gated & Secure within close proximity to the Beach...the Parks...the Shops & Services...Just ""Turn The Key"" & enjoy the Okanagan Lifestyle that we all aspire to! (id:39198)
Property Details
Interior
Features
Main level Floor
Other
20'7'' x 20'Laundry room
5'7'' x 10'8''Den
8'0'' x 11'3pc Bathroom
8'2'' x 7'9''Exterior
Parking
Garage spaces -
Garage type -
Total parking spaces 4
Condo Details
Inclusions
Property History
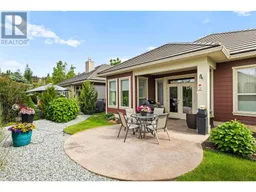 43
43
