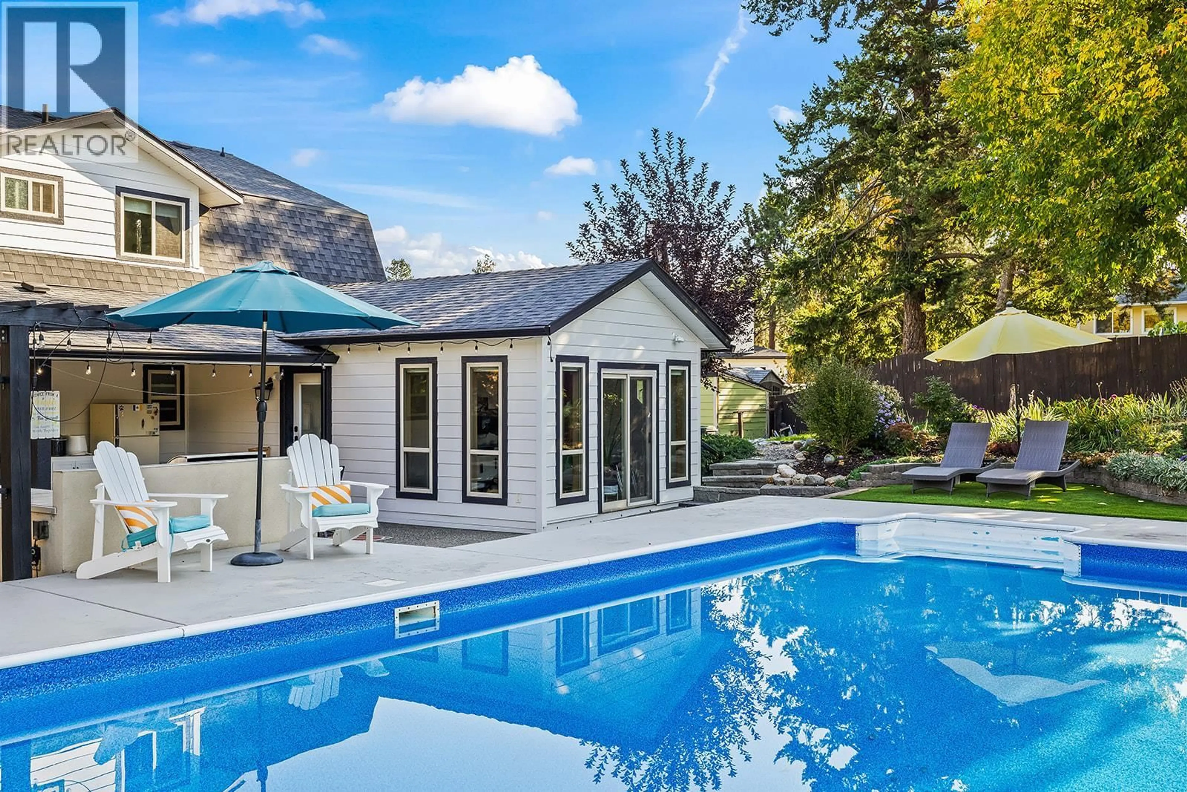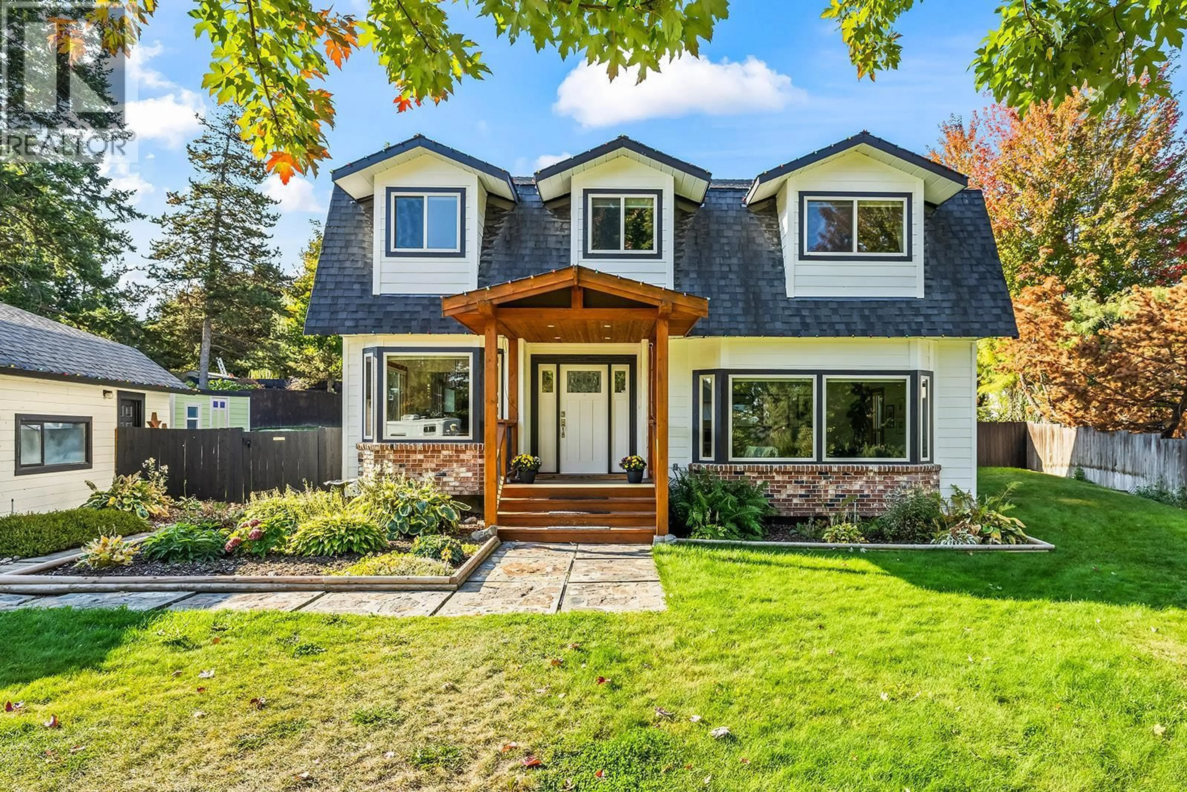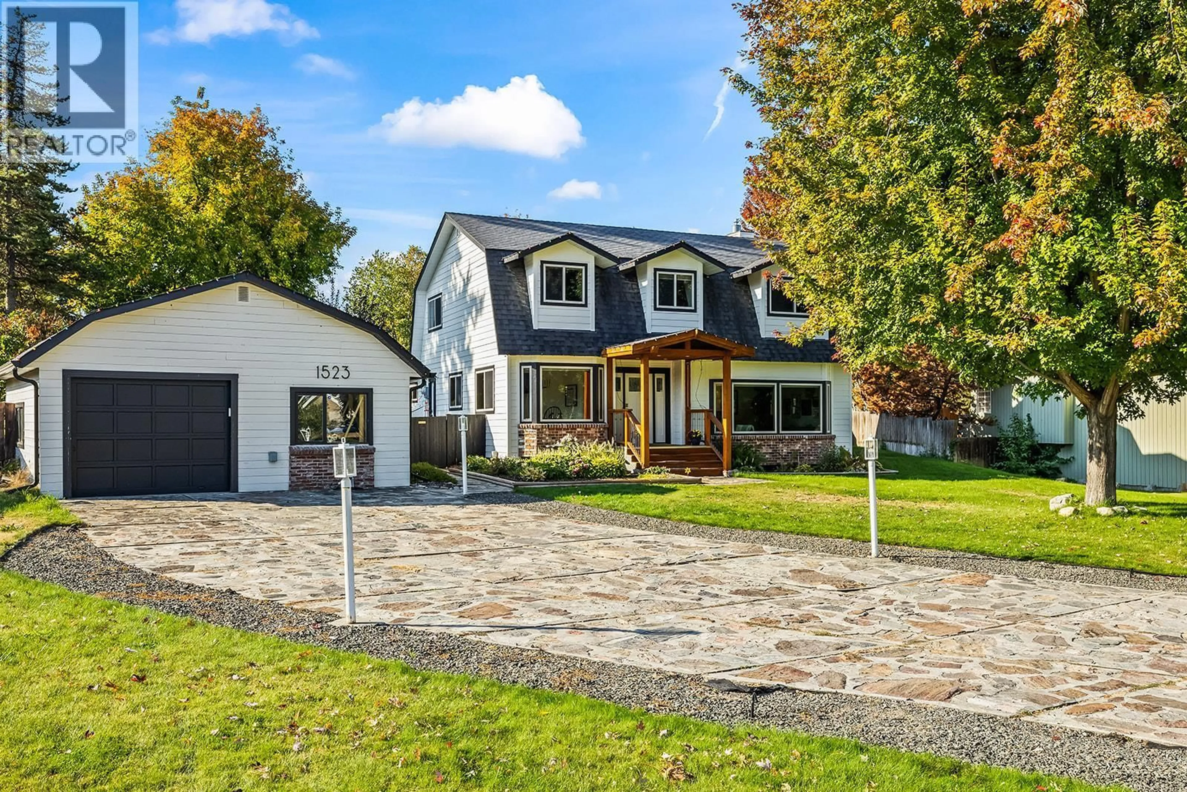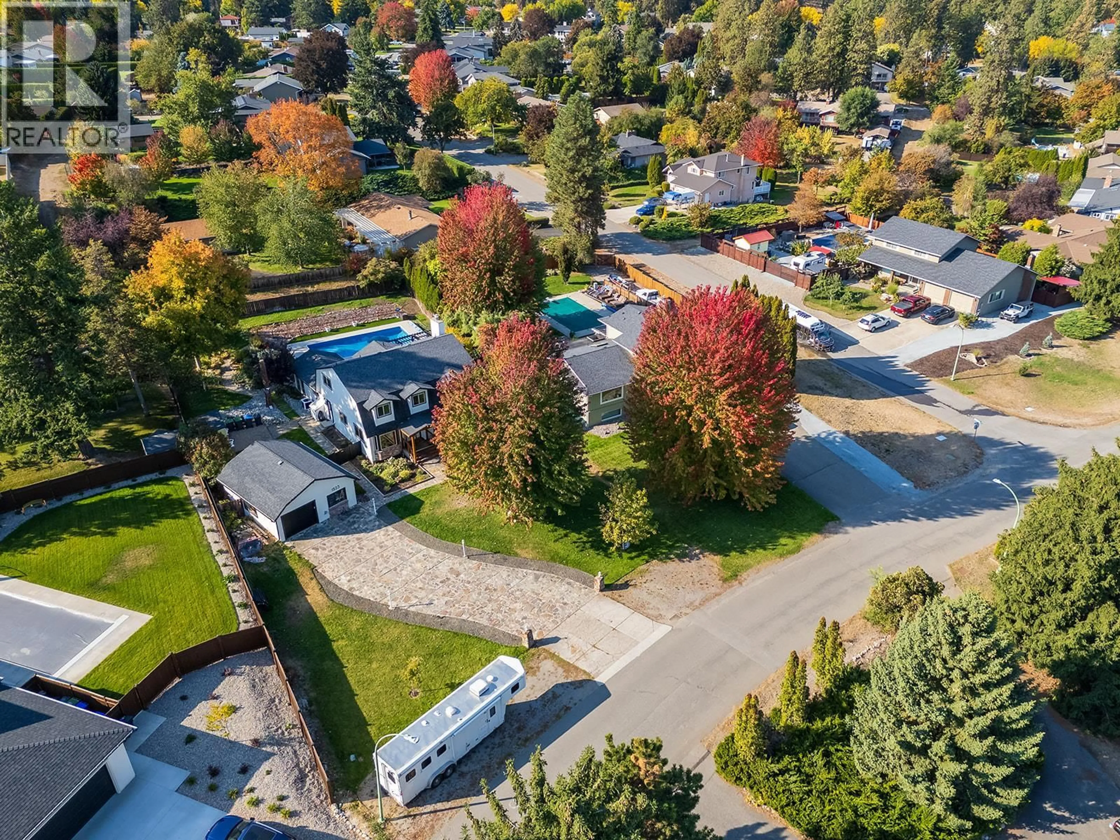1523 MISSION RIDGE DRIVE, Kelowna, British Columbia V1W3A9
Contact us about this property
Highlights
Estimated valueThis is the price Wahi expects this property to sell for.
The calculation is powered by our Instant Home Value Estimate, which uses current market and property price trends to estimate your home’s value with a 90% accuracy rate.Not available
Price/Sqft$472/sqft
Monthly cost
Open Calculator
Description
Welcome to the sought-after Crawford Estates neighbourhood where you will find beautiful two-story family home! Featuring 4 bedrooms, 3 bathrooms plus den as well as 2 separate areas for entertaining, perfect for your family or guests. The primary bedroom offers a spa-like 5 piece ensuite with soaker tub and separate shower. Recent updates include the bathrooms, luxury laminate and carpet flooring, furnace, and air conditioning, among others. The private backyard is an entertainer's dream, offering a saltwater pool, outdoor kitchen, a pergola, and covered sitting area, all surrounded by mature trees and landscaped yard. For those with extra toys, the property provides ample parking for RV's, boat, or other vehicles, including an RV outlet at the front of the detached garage which also provides plenty of storage space. Enjoy proximity to walking and hiking trails, schools, recreation amenities and more. Additional features include wiring for a hot tub and motorized blinds. Don't miss out on this one!! (id:39198)
Property Details
Interior
Features
Main level Floor
Den
16'10'' x 13'1''Mud room
5'9'' x 9'11''3pc Bathroom
12'7'' x 6'4''Laundry room
10'11'' x 6'7''Exterior
Features
Parking
Garage spaces -
Garage type -
Total parking spaces 1
Property History
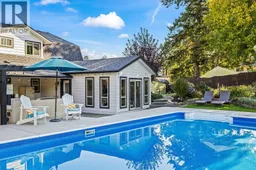 53
53
