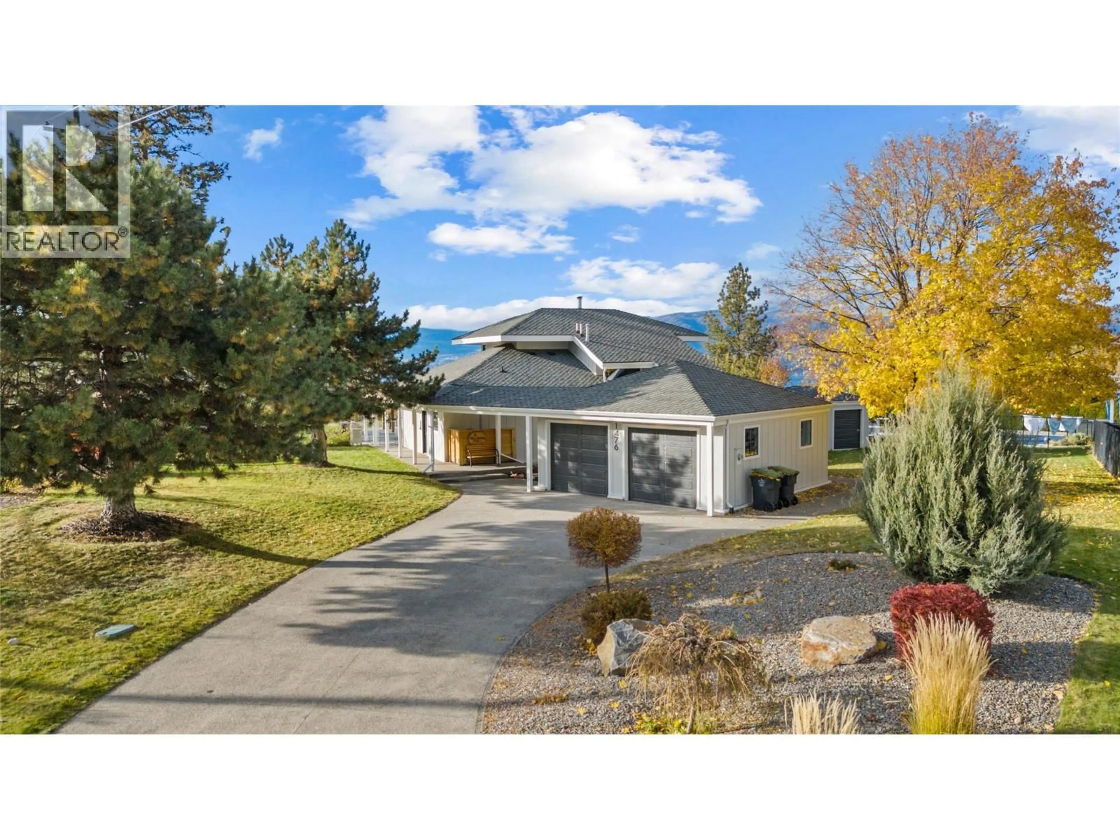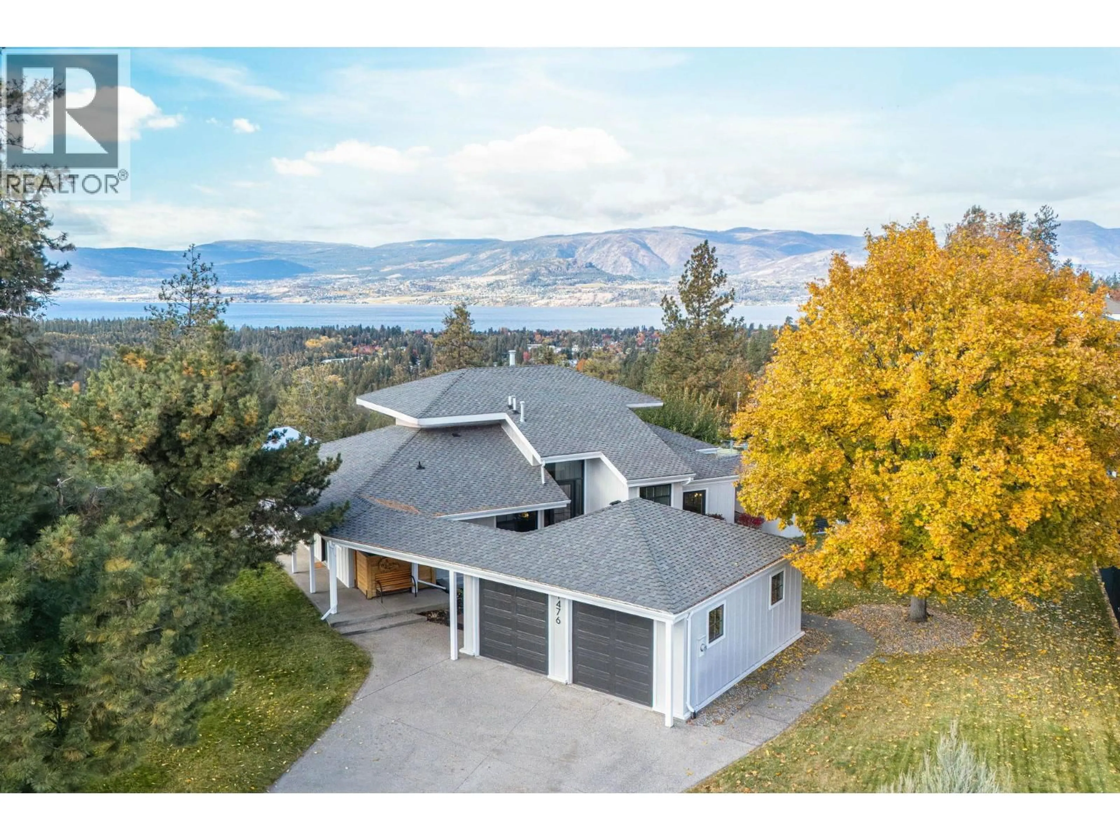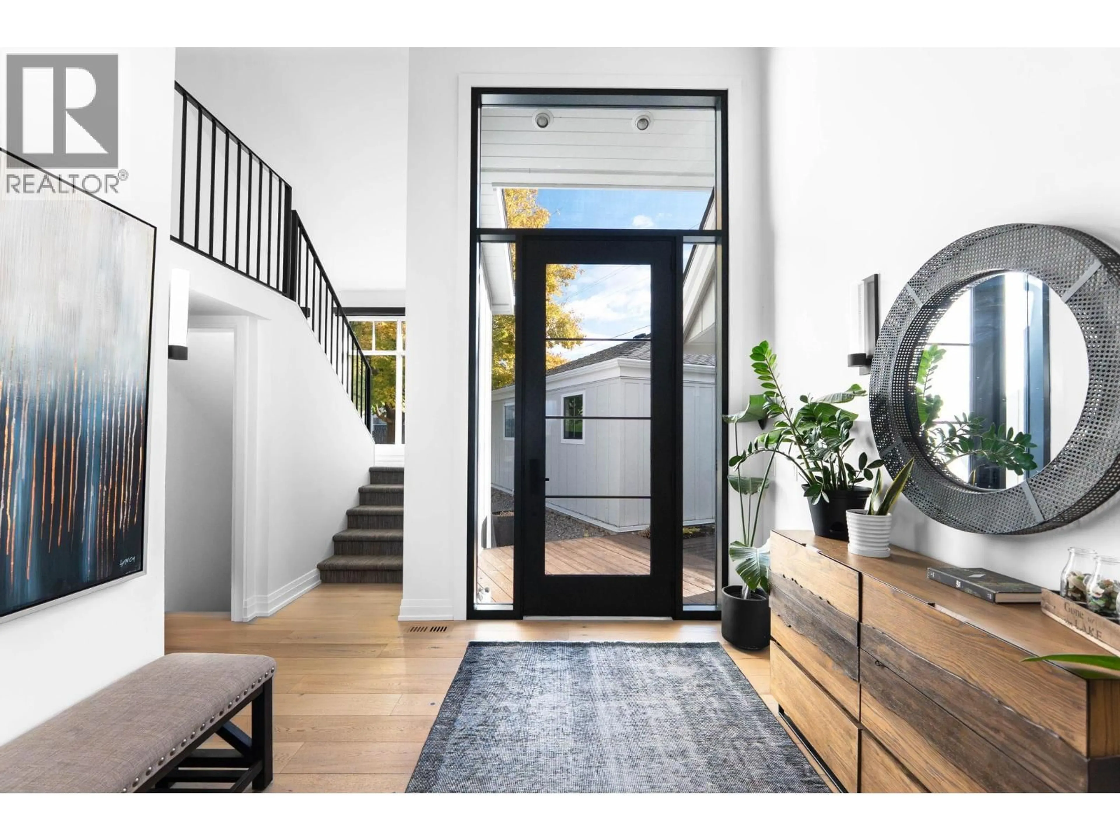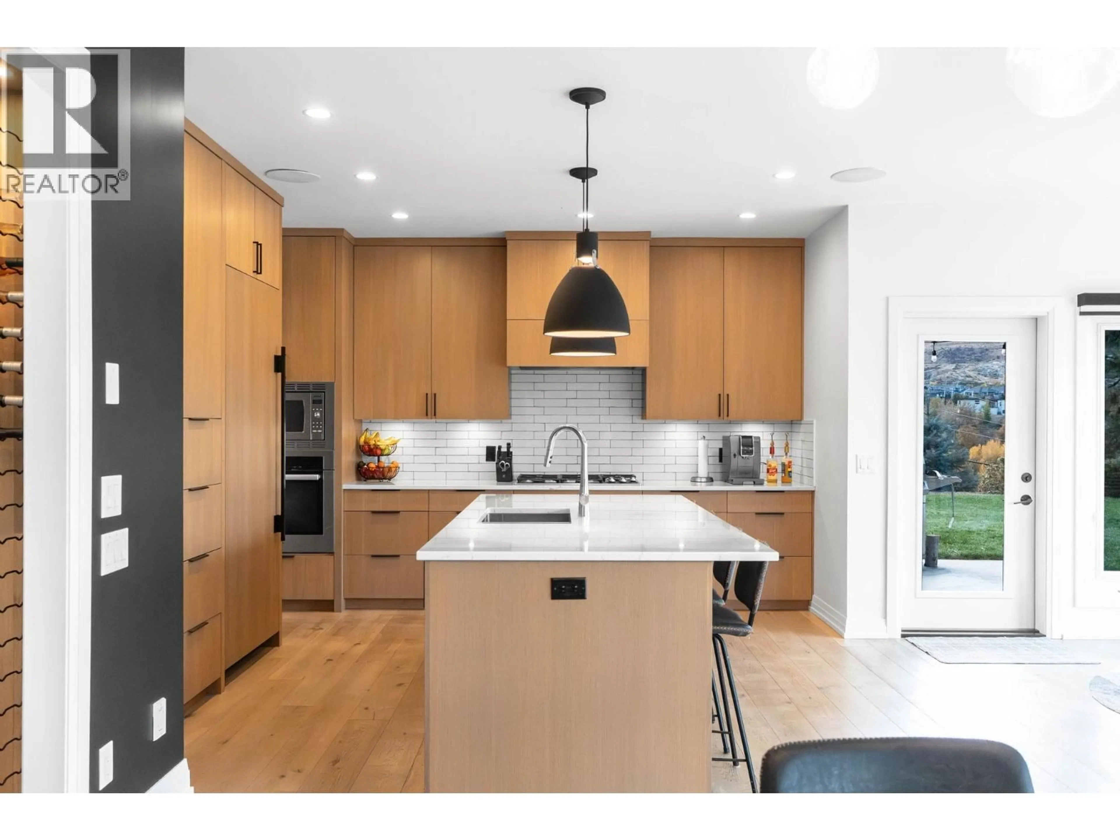1476 WESTRIDGE COURT, Kelowna, British Columbia V1W3B5
Contact us about this property
Highlights
Estimated valueThis is the price Wahi expects this property to sell for.
The calculation is powered by our Instant Home Value Estimate, which uses current market and property price trends to estimate your home’s value with a 90% accuracy rate.Not available
Price/Sqft$449/sqft
Monthly cost
Open Calculator
Description
At 4,225 sq. ft., this residence showcases refined design and flow, reimagined to embody modern luxury and stunning, unobstructed views of Okanagan Lake. Designed for those who value sophistication and comfort, this home offers a perfect balance of style and livability. The main level features a designer kitchen with stone countertops and integrated high end appliances concealed behind custom cabinetry, flowing effortlessly into the dining and living spaces. Nano folding glass doors extend to a secluded backyard retreat featuring a stunning saltwater pool.—perfect for elegant entertaining or relaxed everyday living. The primary suite on the main floor is a true retreat, offering private outdoor access, a generous walk-in closet, and a spa-inspired ensuite with a freestanding soaker tub, glass shower, heated floors, and double vanity. A dedicated office and custom mudroom with exterior access and built-ins enhance both function and design. A dramatic entryway with floor-to-ceiling glass doors and soaring ceilings sets the tone for the home’s bright, airy aesthetic. Upstairs, two spacious bedrooms capture sweeping lake views and share a full bath, while the lower level offers a theatre-style rec room, gym or flex space, two additional bedrooms, a full bath, and a separate entrance. A stunning combination of design, comfort, and refined craftsmanship define this exceptional Crawford Estates home. (id:39198)
Property Details
Interior
Features
Main level Floor
5pc Ensuite bath
12'5'' x 17'4''2pc Bathroom
5'3'' x 6'1''Other
8'6'' x 11'Primary Bedroom
21'1'' x 14'4''Exterior
Features
Parking
Garage spaces -
Garage type -
Total parking spaces 2
Property History
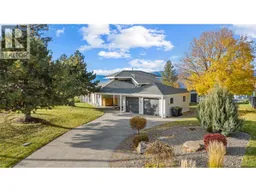 64
64
