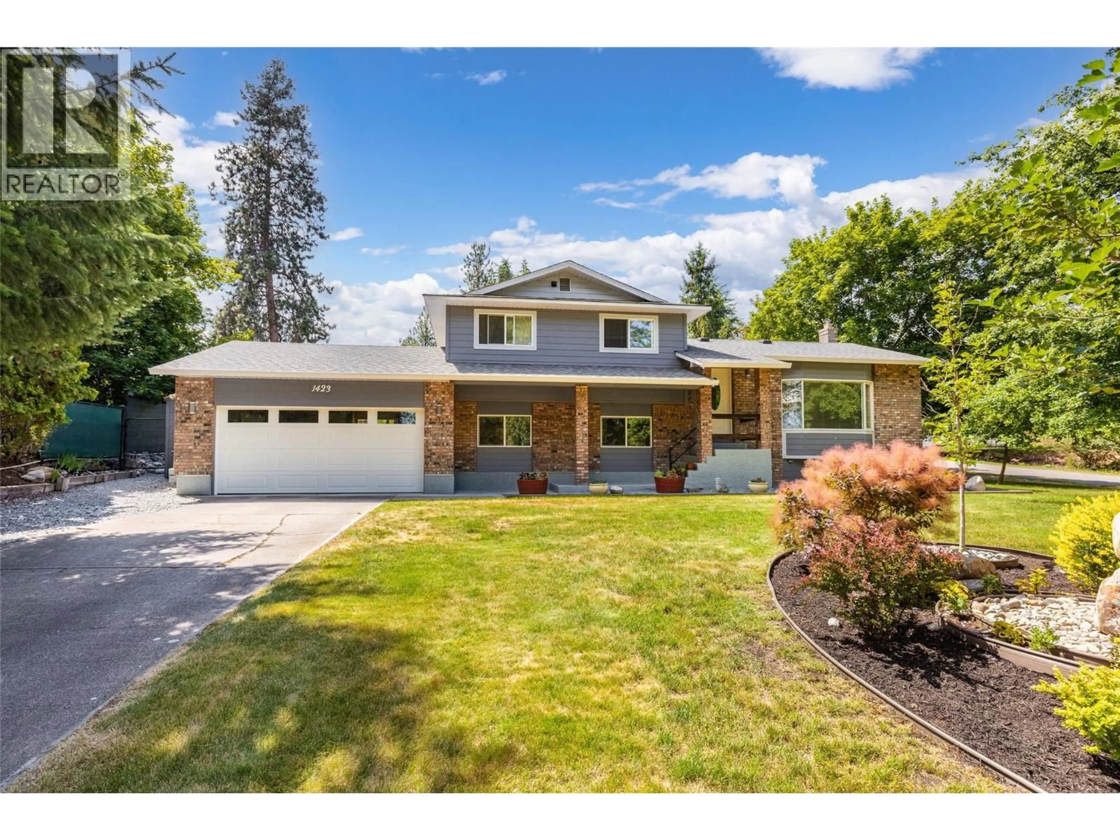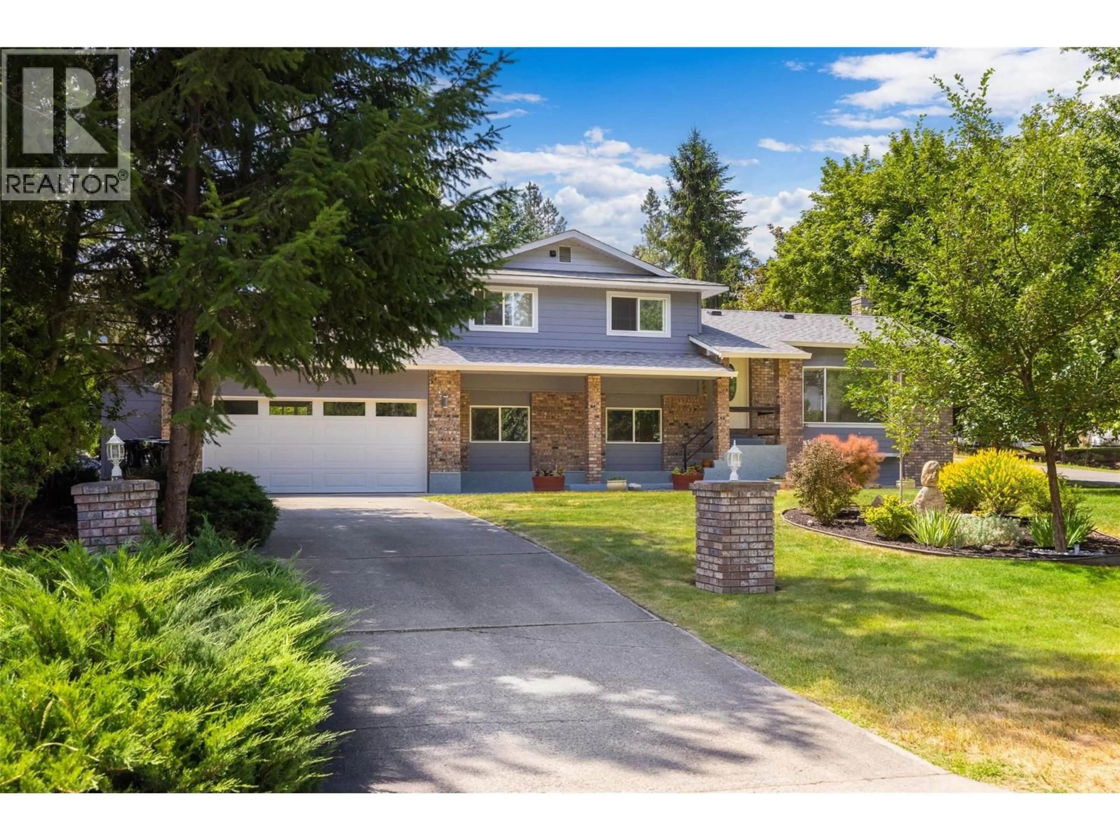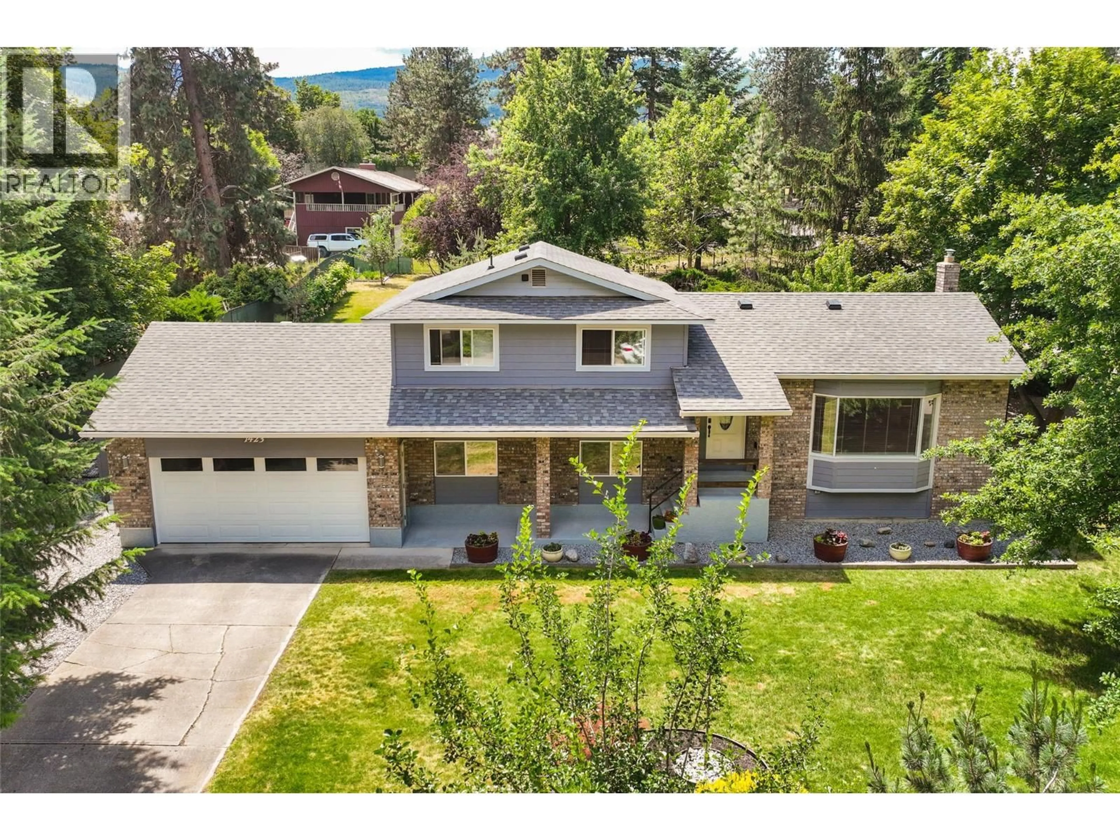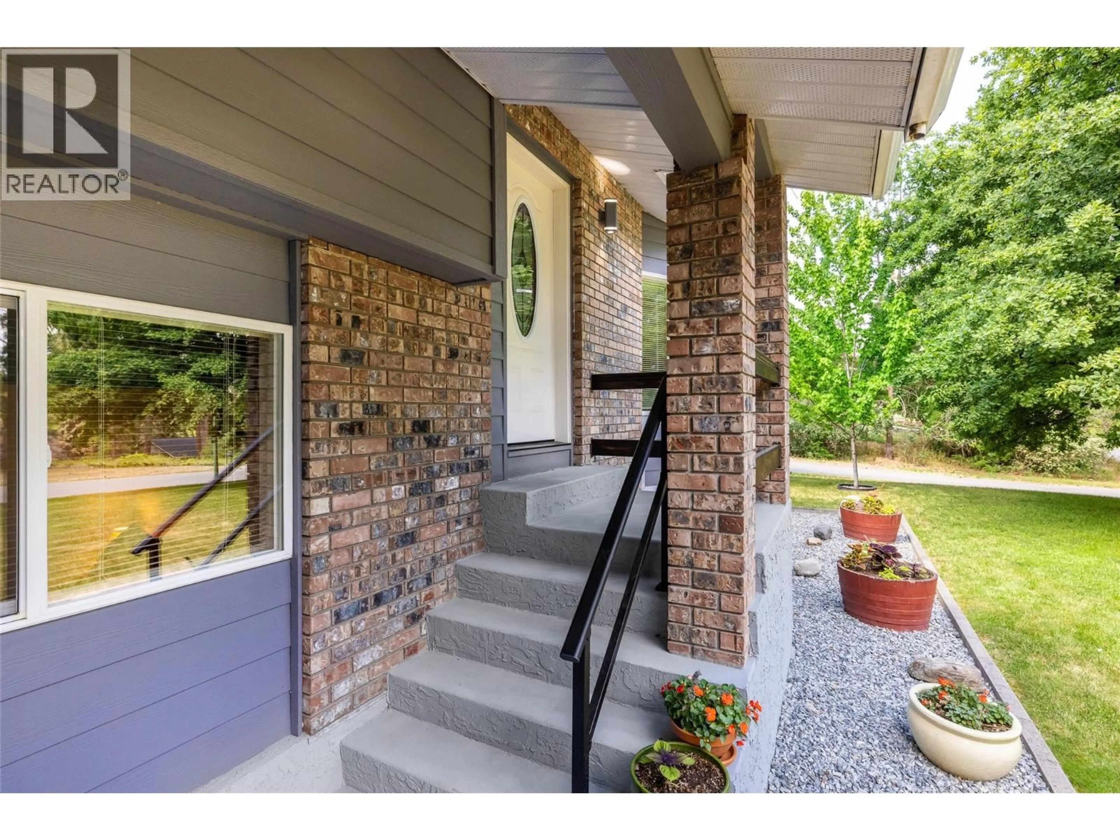1423 MISSION RIDGE DRIVE, Kelowna, British Columbia V1W3B1
Contact us about this property
Highlights
Estimated valueThis is the price Wahi expects this property to sell for.
The calculation is powered by our Instant Home Value Estimate, which uses current market and property price trends to estimate your home’s value with a 90% accuracy rate.Not available
Price/Sqft$587/sqft
Monthly cost
Open Calculator
Description
Sweet as Pie in Crawford Estates! This beautifully updated 4 bed, 3 bath gem is turnkey and ready to welcome you home. Nestled on a peaceful .44-acre corner lot on a quiet street in the highly sought-after Crawford Estates community, this home is perfect for families. The lush, pool-sized yard is a dream with mature trees and room to roam. Inside, enjoy a fresh and modern main floor wood plank vaulted ceilings, a stylish renovated kitchen, cozy living room with gas fireplace and access to a spacious back deck—ideal for entertaining. Upstairs, the serene primary suite features two closets and an updated ensuite, plus an additional bedroom and full bath. The lower level offers a designated laundry mud area, a fantastic rec room with fireplace, two more bedrooms and another large full bath. Thoughtfully upgraded with new flooring, renovated bathrooms, new appliances, and a fresh exterior with Hardie board and smart trim—this home blends charm, function, and style. Come see why life in Crawford Estates is as sweet as it gets! For added peace of mind, this home has undergone a pre-listing home inspection—and passed with flying colours! And I promise you, this home feels larger than its foot print, you just gotta see it in person (id:39198)
Property Details
Interior
Features
Second level Floor
Bedroom
10'1'' x 9'6''Primary Bedroom
15'9'' x 10'7''3pc Ensuite bath
7'10'' x 5'7''4pc Bathroom
10'3'' x 6'2''Exterior
Parking
Garage spaces -
Garage type -
Total parking spaces 8
Property History
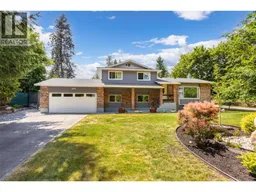 51
51
