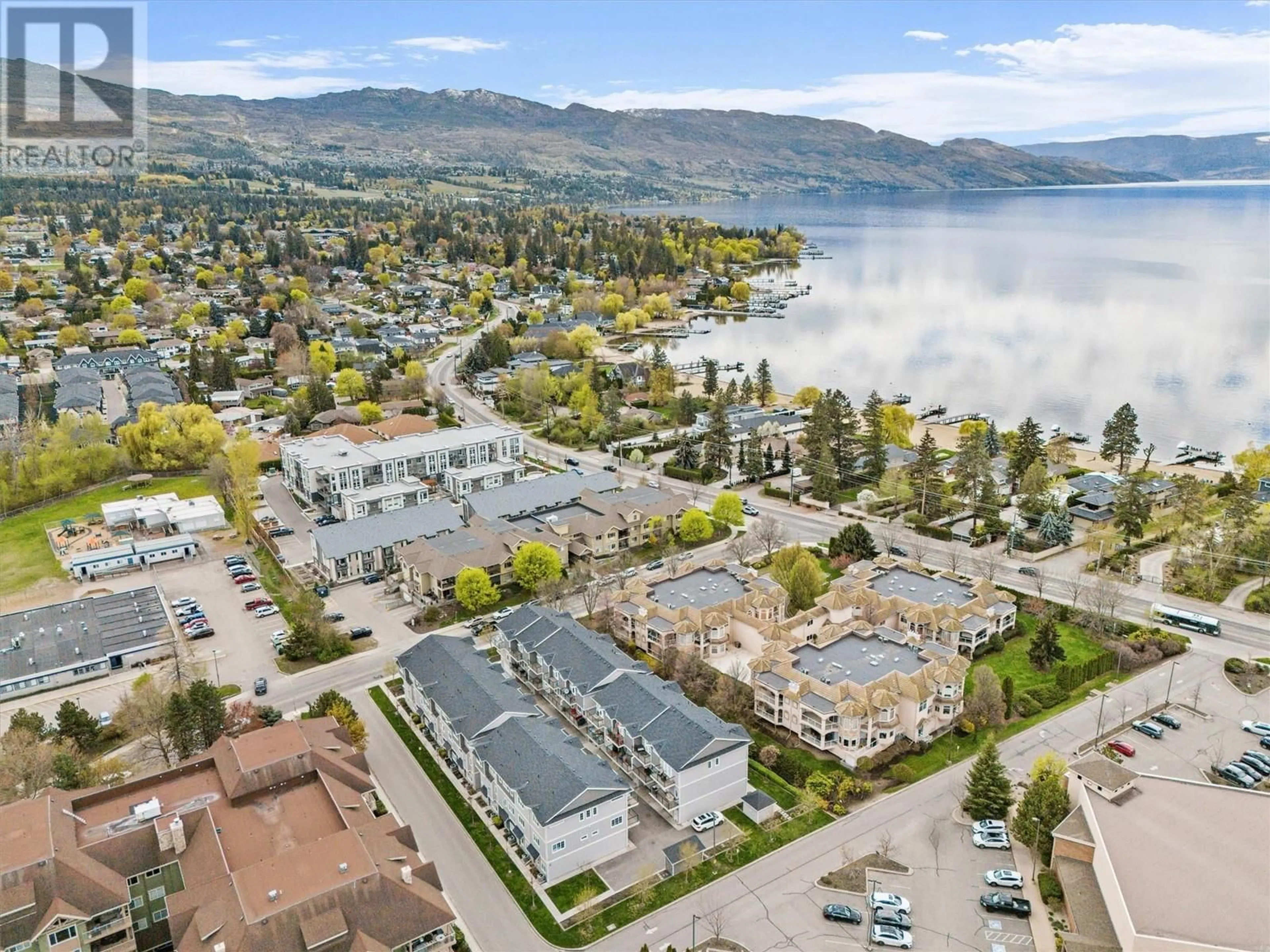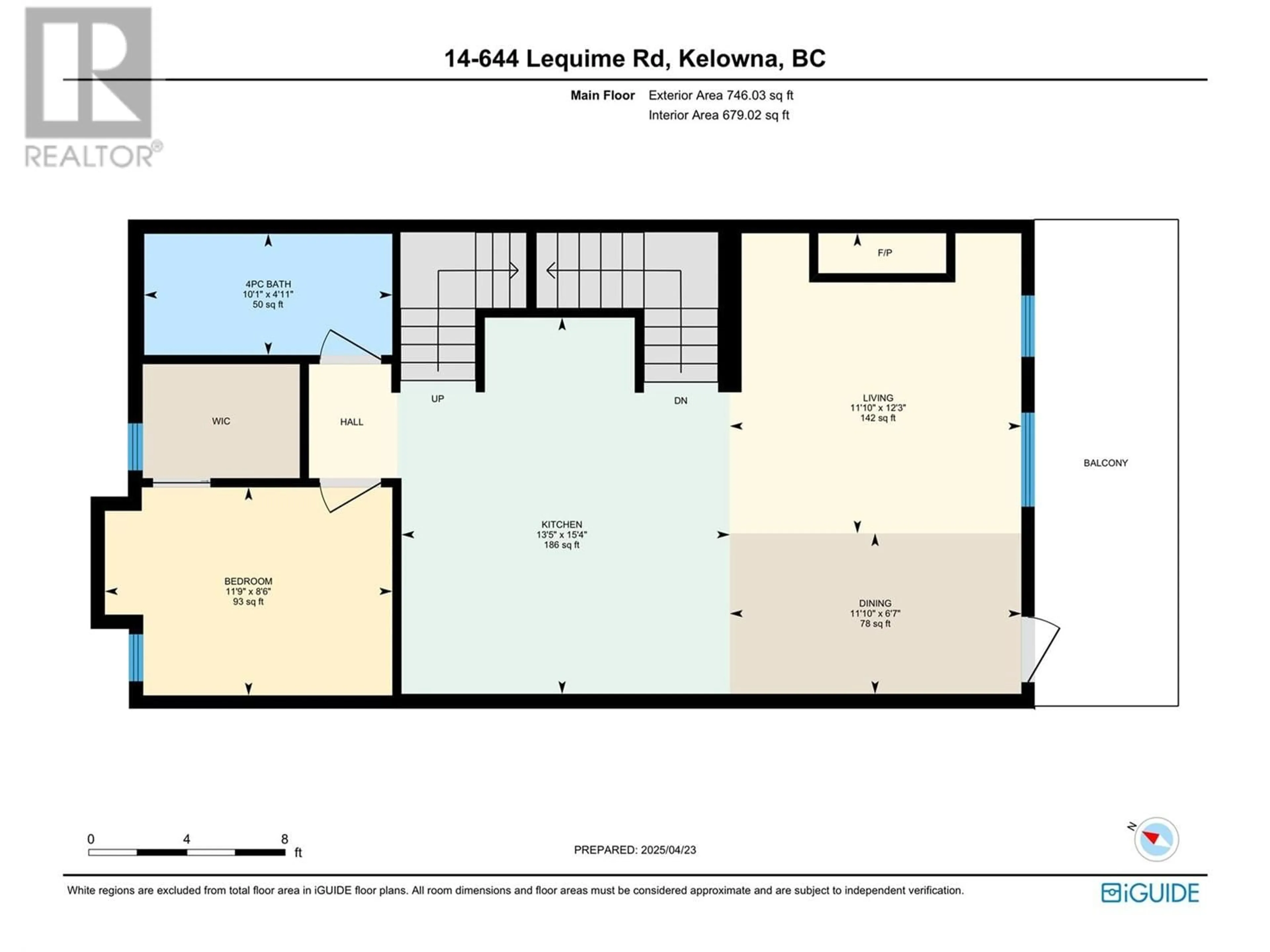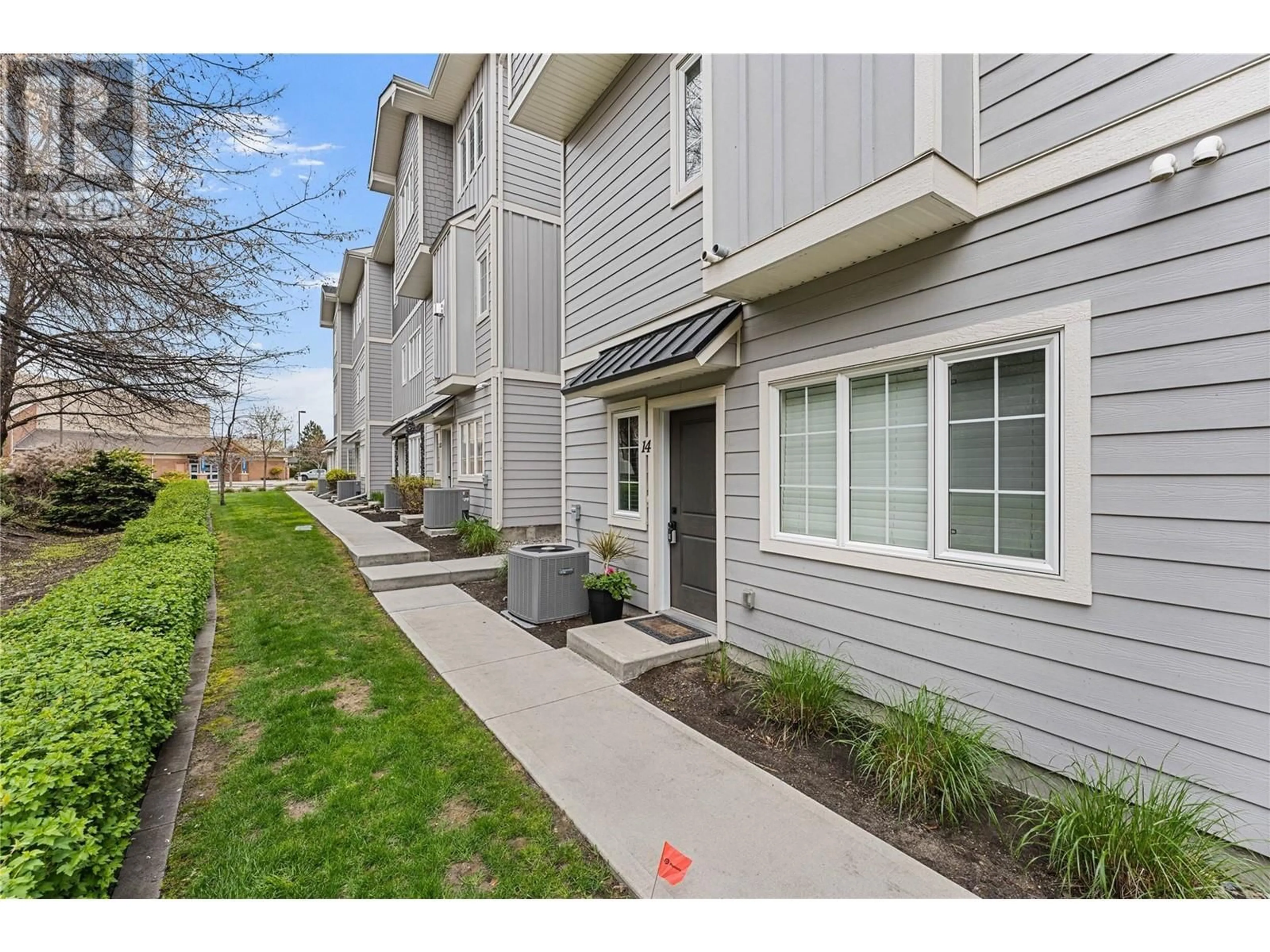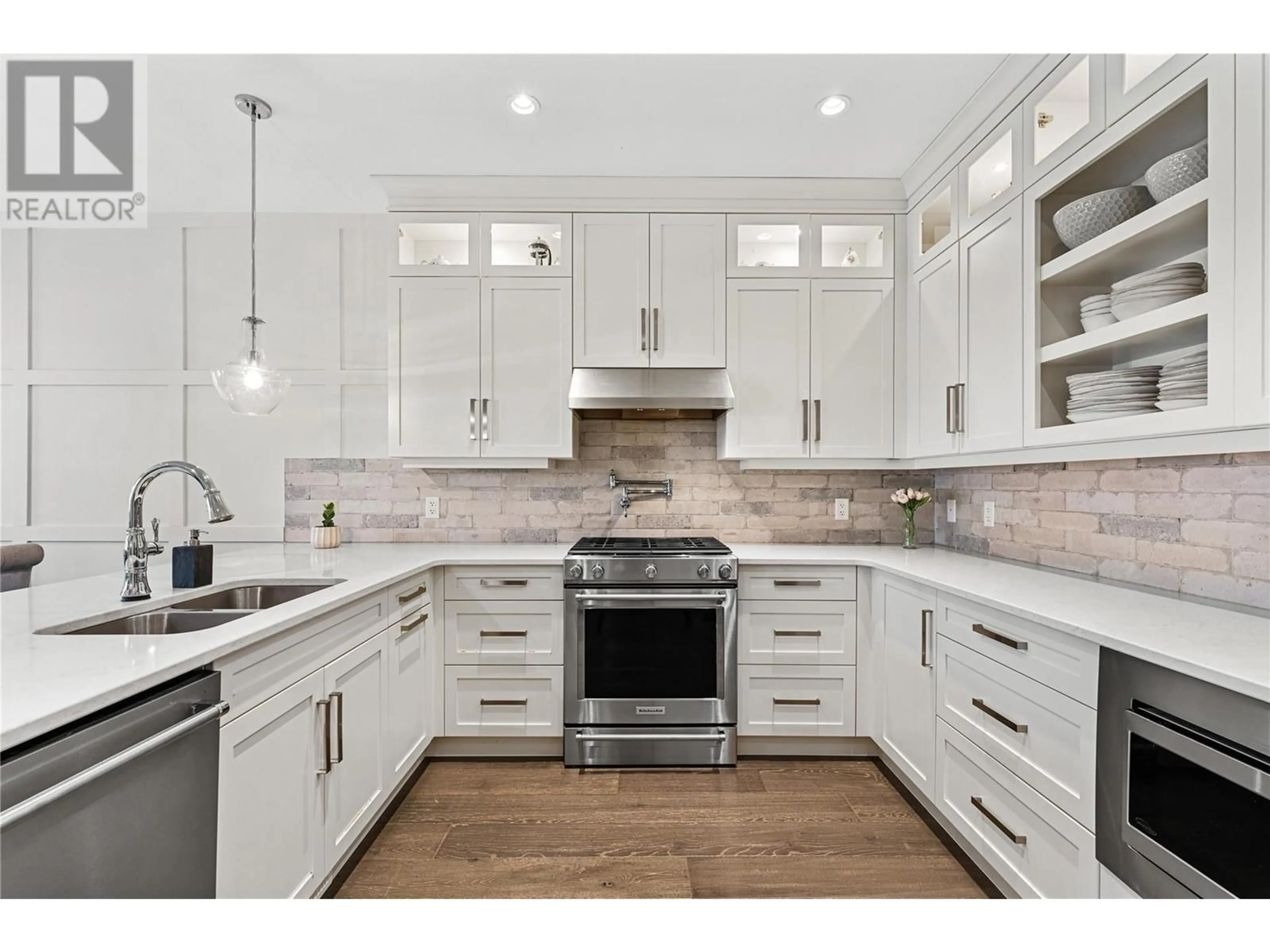14 - 644 LEQUIME ROAD, Kelowna, British Columbia V1W1A4
Contact us about this property
Highlights
Estimated ValueThis is the price Wahi expects this property to sell for.
The calculation is powered by our Instant Home Value Estimate, which uses current market and property price trends to estimate your home’s value with a 90% accuracy rate.Not available
Price/Sqft$444/sqft
Est. Mortgage$3,521/mo
Maintenance fees$438/mo
Tax Amount ()$3,392/yr
Days On Market41 days
Description
Welcome to this immaculate 4-bed, 3-bath Fairview Townhome in the heart of Kelowna’s Lower Mission! This end-unit offers style, a desirable floorplan and an unbeatable location! You’ll enjoy elevated finishings from top to bottom: modern colour palette, attractive lighting, wainscoting and hardwood, 9-foot ceilings, entertainer’s kitchen with quartz counters, gas stove and pasta faucet, Lifebreath HRV, on-demand hot water and soft-close cabinetry throughout. A true standout, this home offers two primaries on the upper level. The first has an ensuite with twin sinks, rain shower, walk-in-closet and its own balcony. The second also has its own ensuite and walk-in-closet. Nestled between them is a family flex room and laundry. The third bed also has its own walk-in closet. Downstairs, you'll find the fourth bed / home office and double garage. This home shines with unique developer upgrades and pride of ownership, thoughtfully designed and well maintained to produce a turnkey property that shows A+. This townhome gets you close to so many things that make the Okanagan an amazing place to call home! Head west a few minutes to the Lake. Head east to H2O or the MNP Place ice rinks. Head north toward the Mission Greenway and amenities. Head south and explore a number of world-class wineries - the choice is yours! Don’t miss this rare opportunity to own a standout property in one of Kelowna’s most desirable neighbourhoods. It’s time to experience the Lower Mission lifestyle! (id:39198)
Property Details
Interior
Features
Main level Floor
Foyer
13'5'' x 6'10''Bedroom
10'1'' x 8'10''Exterior
Parking
Garage spaces -
Garage type -
Total parking spaces 2
Condo Details
Inclusions
Property History
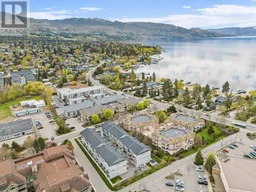 40
40
