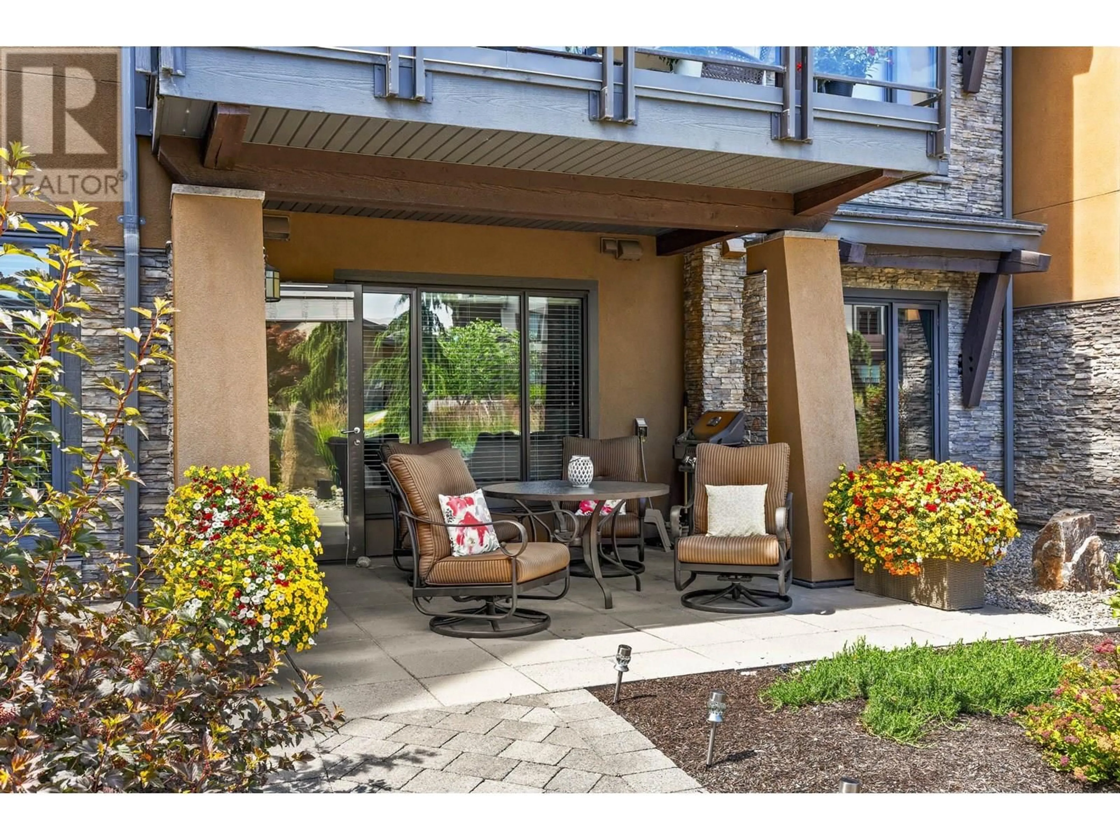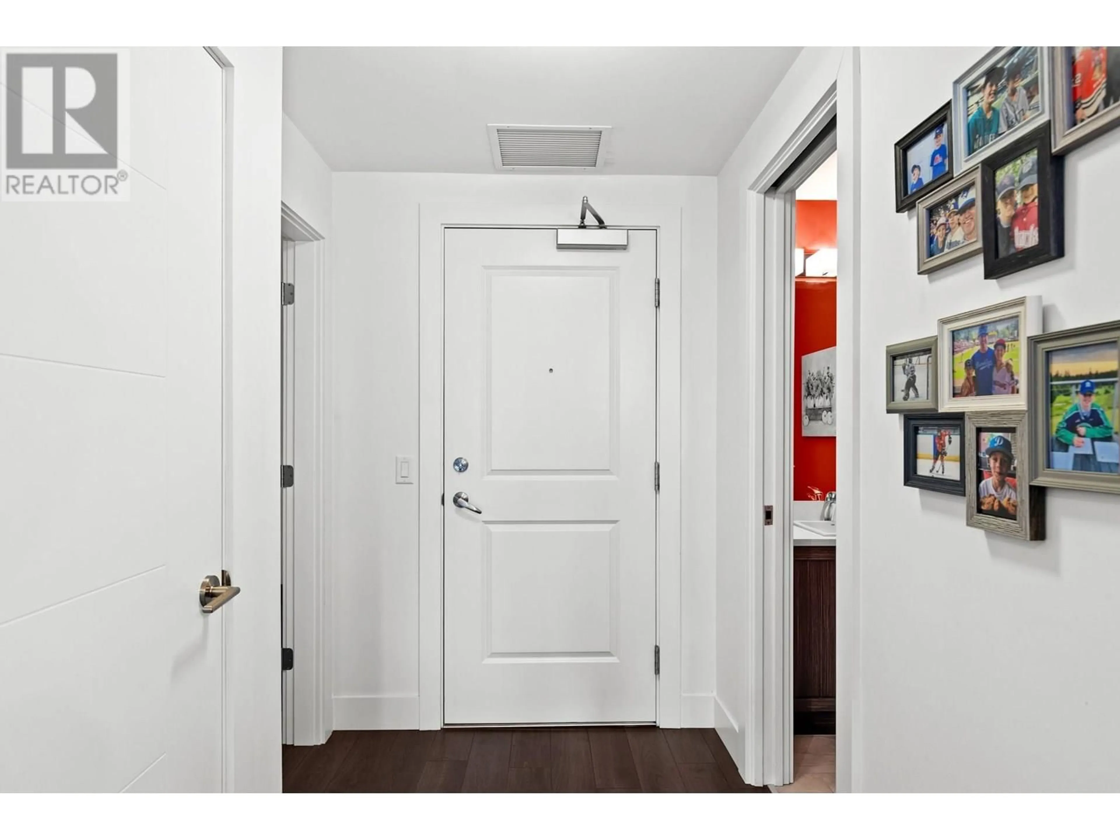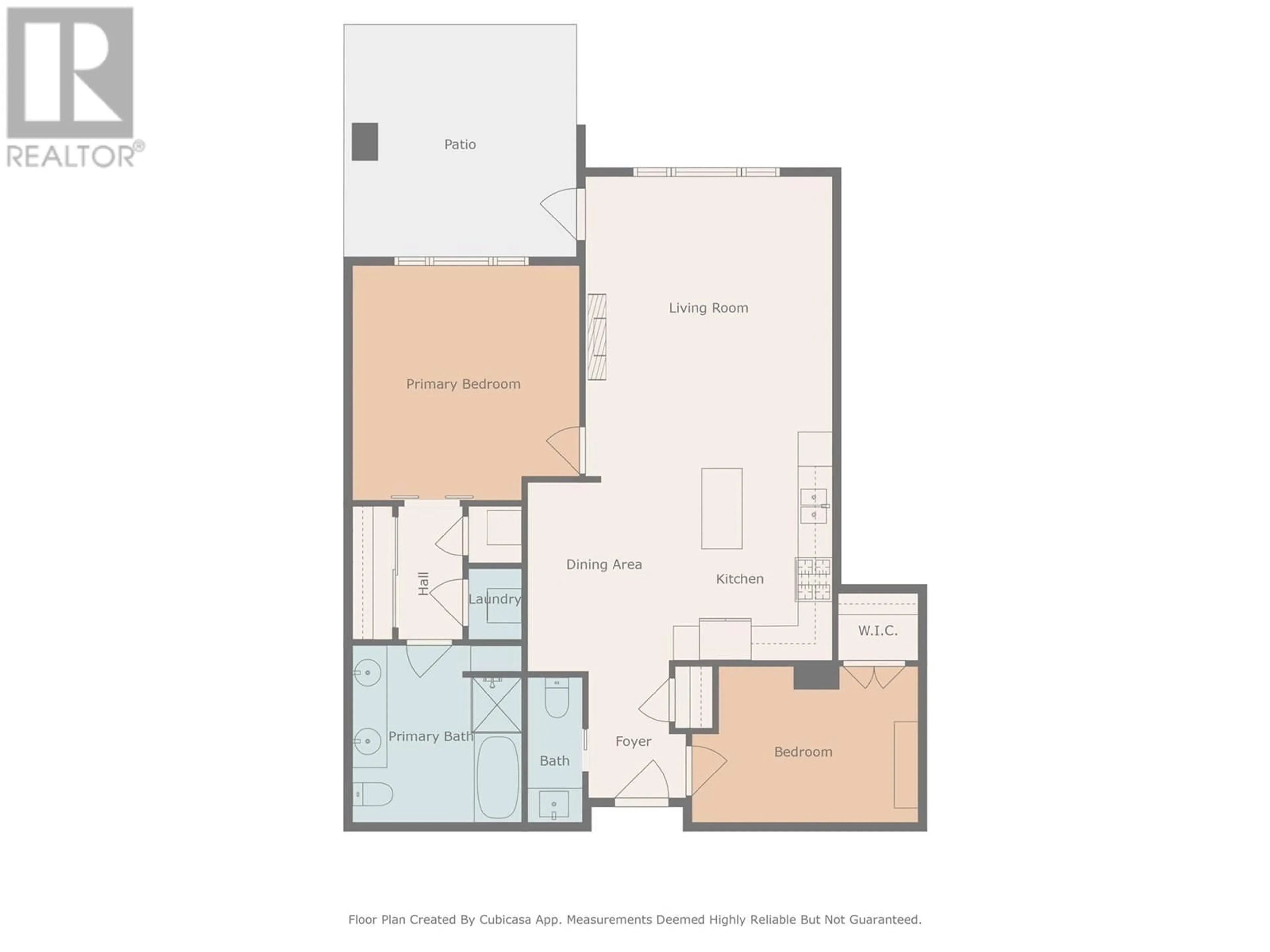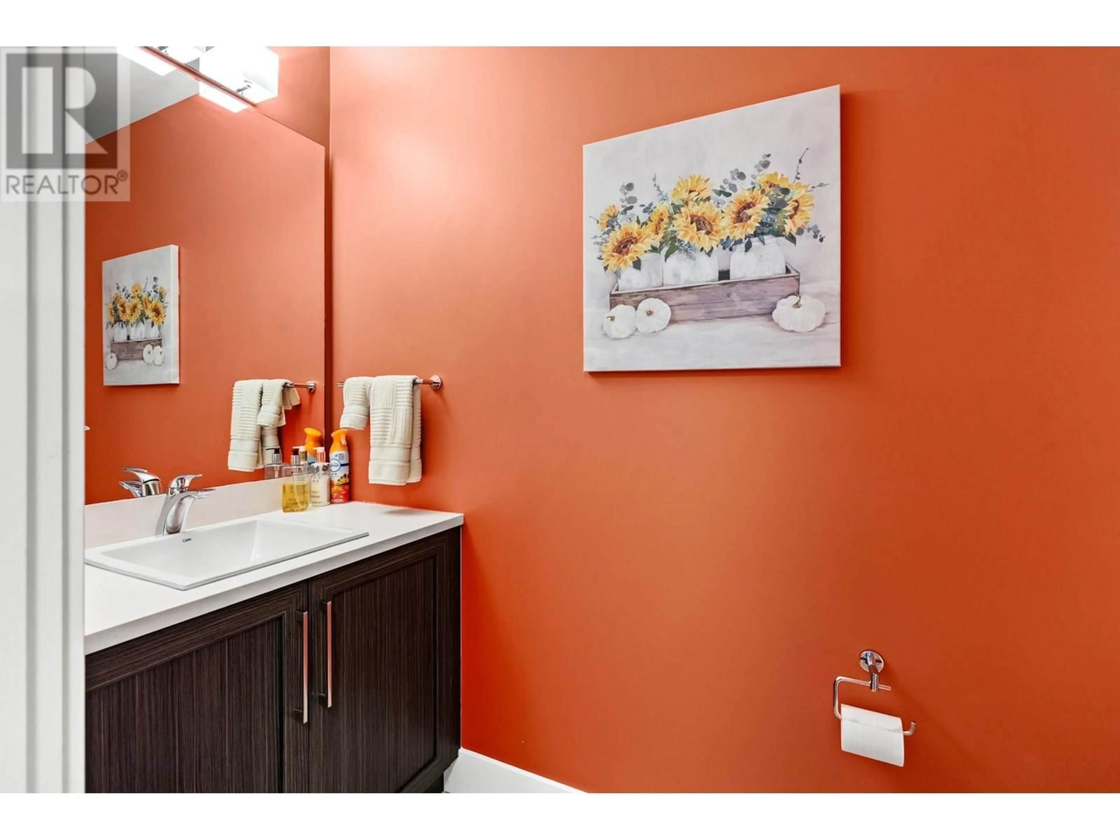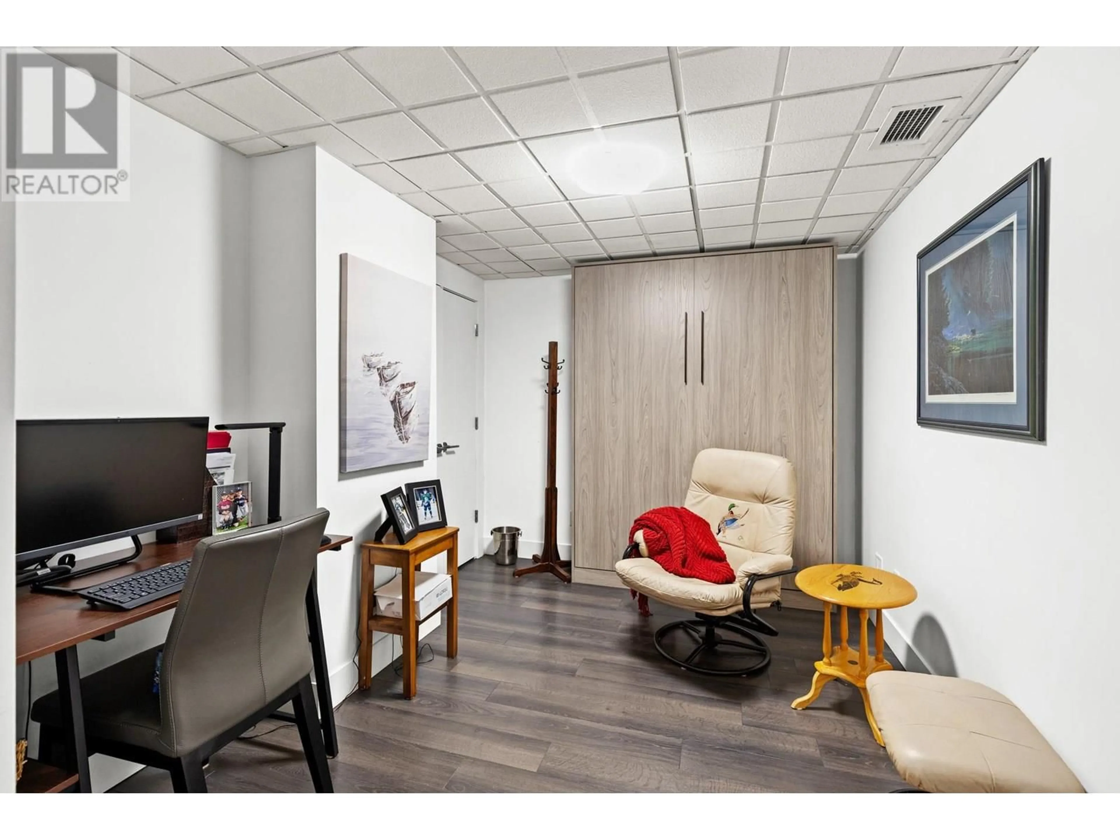107 - 580 SARSONS ROAD, Kelowna, British Columbia V1W5H5
Contact us about this property
Highlights
Estimated valueThis is the price Wahi expects this property to sell for.
The calculation is powered by our Instant Home Value Estimate, which uses current market and property price trends to estimate your home’s value with a 90% accuracy rate.Not available
Price/Sqft$550/sqft
Monthly cost
Open Calculator
Description
Discover your serene condo that backs onto lush green space. Perfect for nature lovers, this home is just a short walk from the stunning shores of Okanagan Lake. Inside, the beautifully designed living spaces are filled with natural light, thanks to large windows that create a warm and inviting atmosphere. The modern kitchen features top-of-the-line appliances, ideal for culinary enthusiasts who love to entertain. Step outside to your private backyard oasis, perfect for gatherings or relaxing evenings under the stars. Embrace the perfect Okanagan lifestyle! (id:39198)
Property Details
Interior
Features
Main level Floor
2pc Bathroom
6'0'' x 8'0''5pc Ensuite bath
8'7'' x 9'3''Bedroom
8'11'' x 13'Primary Bedroom
13'5'' x 13'Exterior
Features
Parking
Garage spaces -
Garage type -
Total parking spaces 1
Condo Details
Amenities
Storage - Locker, Clubhouse
Inclusions
Property History
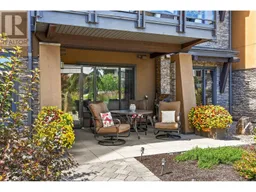 35
35
