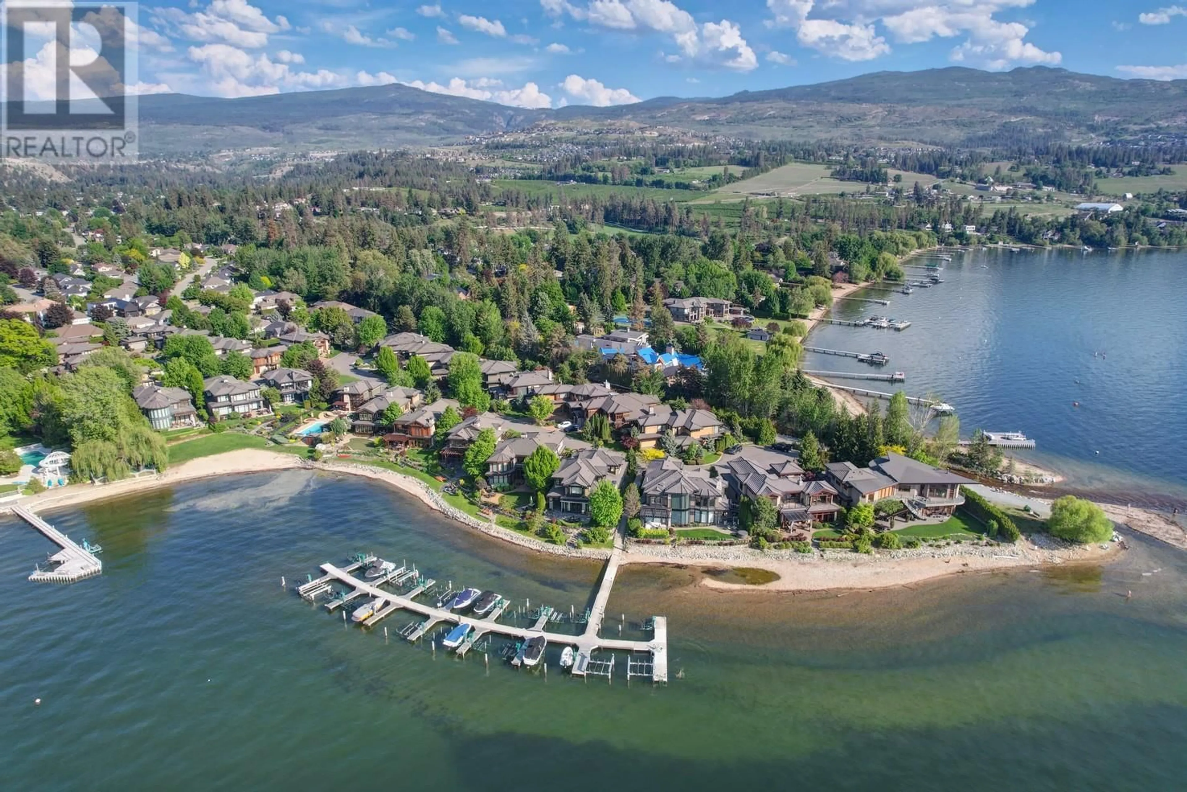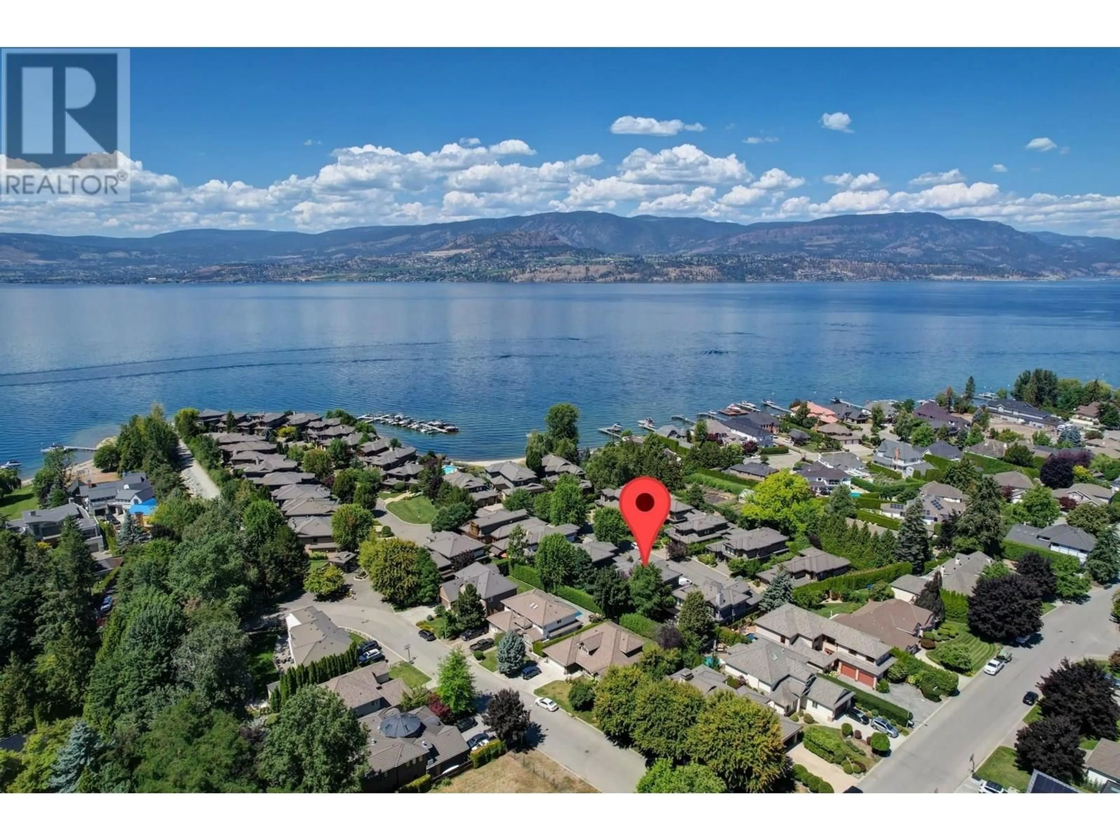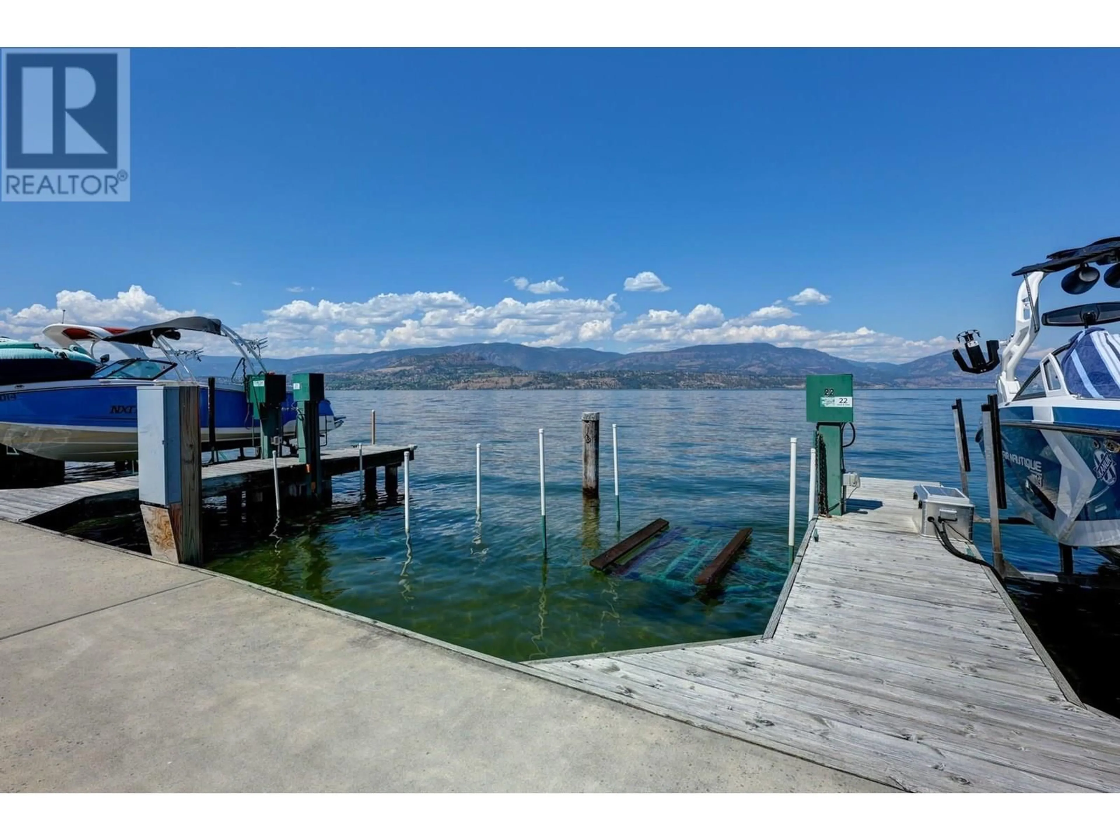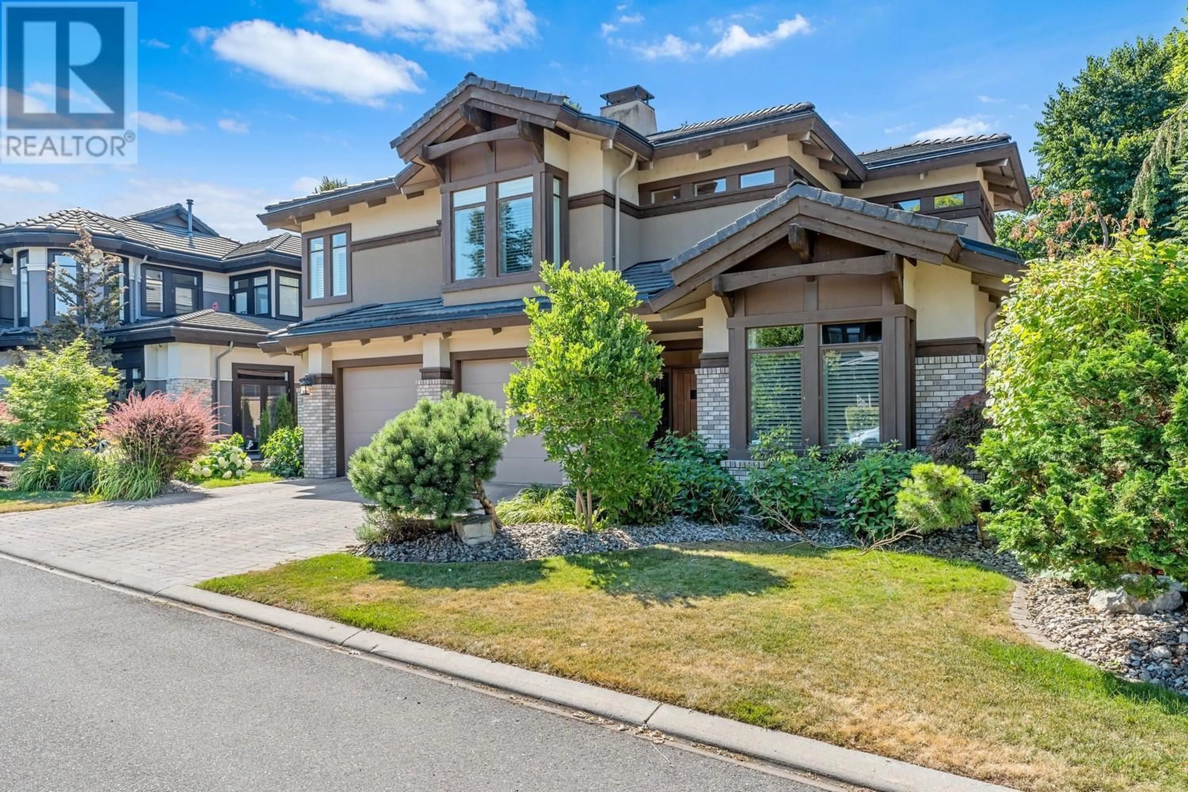104 - 440 CASCIA DRIVE, Kelowna, British Columbia V1W4Y4
Contact us about this property
Highlights
Estimated valueThis is the price Wahi expects this property to sell for.
The calculation is powered by our Instant Home Value Estimate, which uses current market and property price trends to estimate your home’s value with a 90% accuracy rate.Not available
Price/Sqft$822/sqft
Monthly cost
Open Calculator
Description
Located in the prestigious gated community of South Bay, this 3,686 sq. ft. residence offers the ultimate in lakeside luxury and timeless craftsmanship. With 3 bedrooms and 3 bathroom, this home is just steps from Okanagan Lake and includes access to a private boat slip with lift, shared dock, saltwater lakeside pool, and a clubhouse. Inside, rich pine hardwood flooring, vaulted ceilings, and a traditional old-world fireplace create a warm, elegant ambiance. The spacious kitchen features antiqued cabinetry, a butcher block island, and seamless flow to the living and dining areas perfect for relaxed entertaining. The private backyard is a true retreat, complete with a timbered pergola, outdoor dining, and lounge areas. A front-facing office with built-in bookcases and hardwood flooring offers a bright, inspiring workspace. Upstairs, the expansive primary suite includes a two-way fireplace, large walk-in closet, and a spa-inspired 5-piece ensuite. Two additional bedrooms share a beautifully appointed Jack & Jill bathroom, ideal for family or guests. Spacious 2 car garage. Set within walking distance to restaurants, shops, and renowned wineries, this is effortless Okanagan living. (id:39198)
Property Details
Interior
Features
Main level Floor
Dining nook
5'0'' x 10'0''Media
13'0'' x 12'0''Den
12'0'' x 10'0''Den
12'0'' x 14'0''Exterior
Features
Parking
Garage spaces -
Garage type -
Total parking spaces 1
Condo Details
Amenities
Clubhouse
Inclusions
Property History
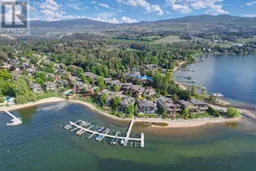 49
49
