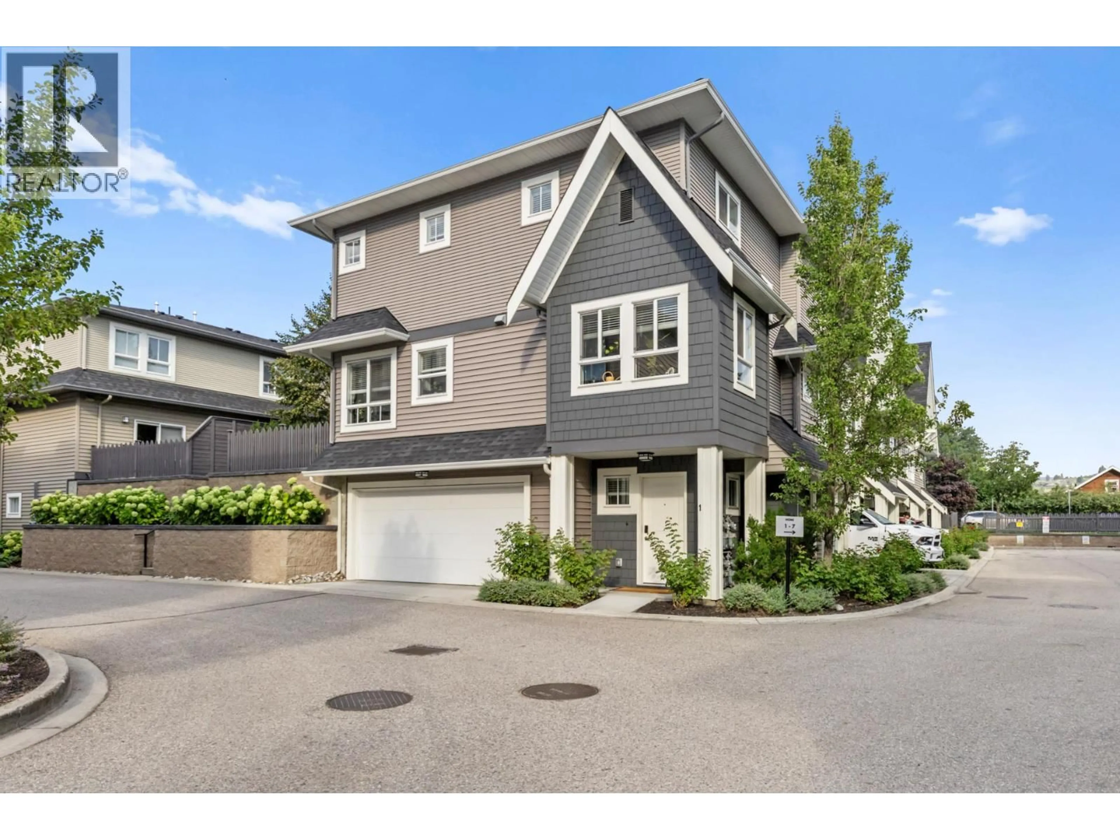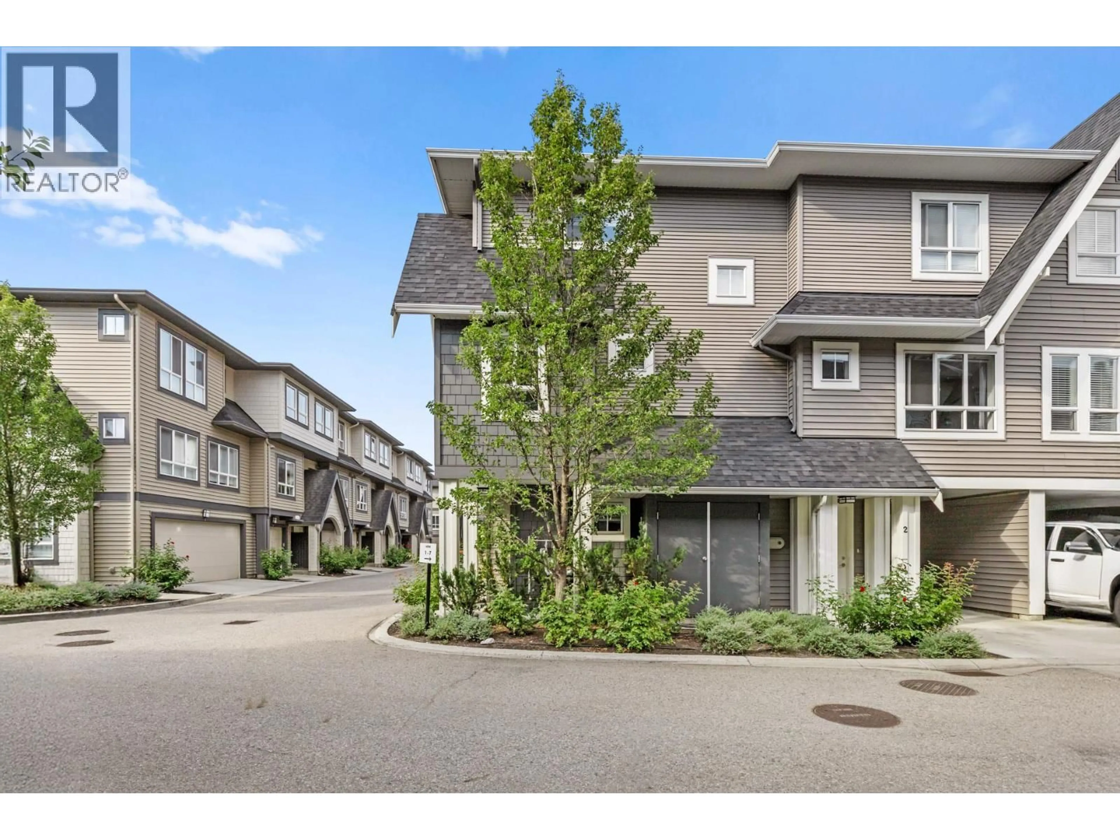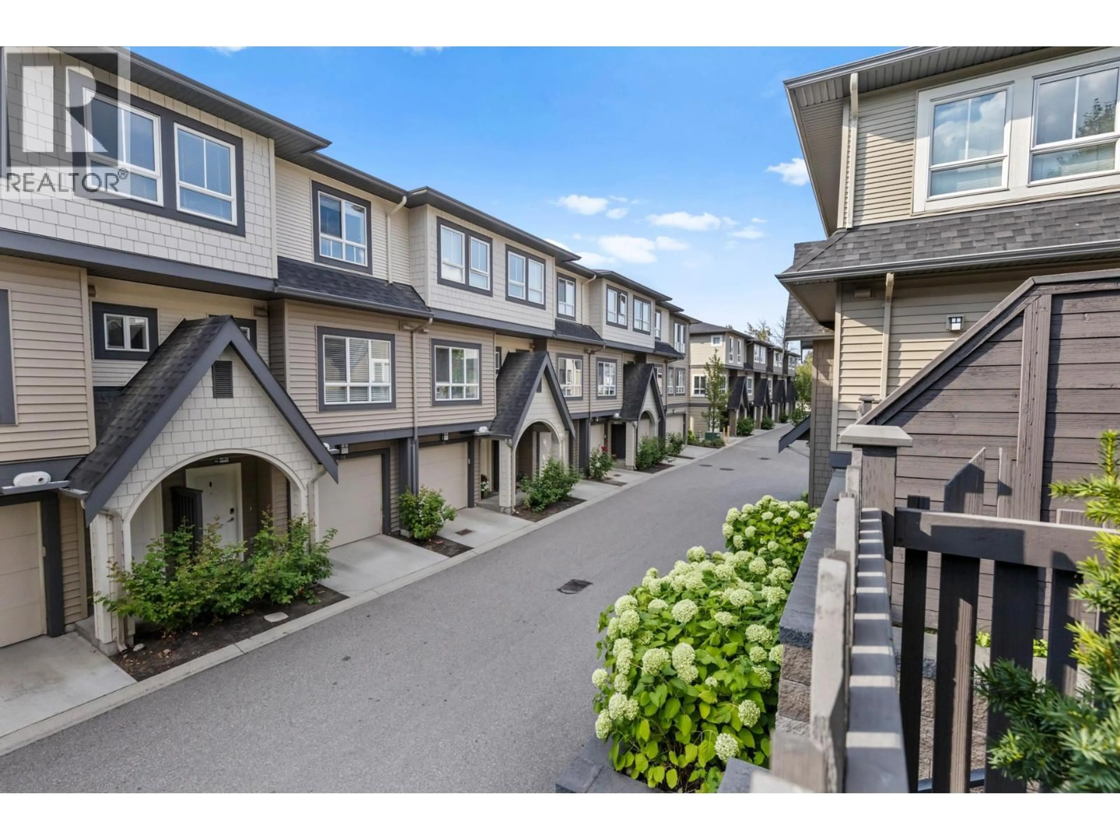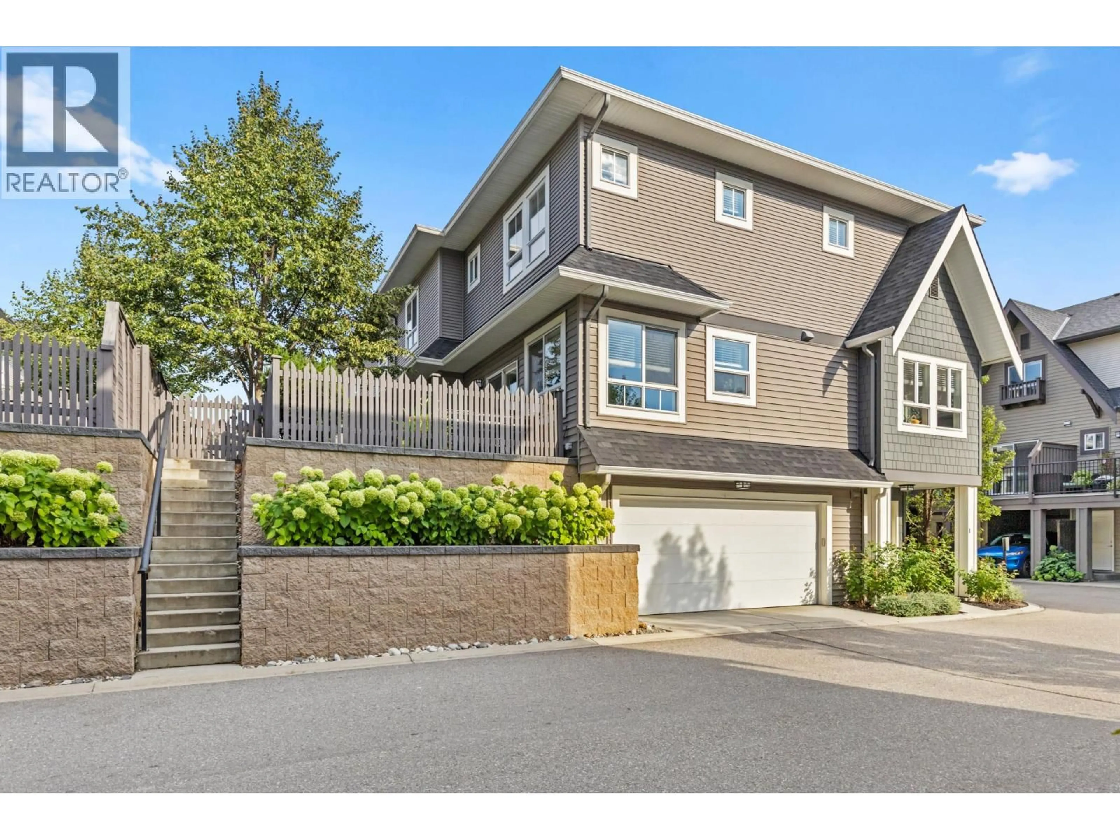1 - 680 OLD MEADOWS ROAD, Kelowna, British Columbia V1W5L4
Contact us about this property
Highlights
Estimated valueThis is the price Wahi expects this property to sell for.
The calculation is powered by our Instant Home Value Estimate, which uses current market and property price trends to estimate your home’s value with a 90% accuracy rate.Not available
Price/Sqft$556/sqft
Monthly cost
Open Calculator
Description
Rarely available end unit in the highly desirable Brighton community in Kelowna’s Lower Mission. This immaculate home shows like new, with abundant natural light creating a bright and welcoming atmosphere. The backyard, complete with a concrete patio and gas hookup for a BBQ, is easily accessed from the kitchen and living room area, making it the perfect spot to relax or entertain on a warm summer’s day. Inside, you’ll find thoughtful upgrades throughout, including quartz countertops, a gas stove, modern laminate flooring, and updated carpets. The main floor also features a pantry with plumbing already in place, offering the option to easily convert it into an additional bathroom if desired. Upstairs, spacious bedrooms both with walk in closets, provide comfort and flexibility for families or guests. The double wide garage allows for side by side parking and extra storage for all your Okanagan lifestyle gear. Brighton is a pet friendly community, allowing two pets with no size restrictions. Located in the heart of the Lower Mission, this home is just a short walk or bike ride to shopping, restaurants, schools, H2O Adventure + Fitness Centre and Okanagan Lake beaches. Downtown Kelowna is only about a 10 minute drive, giving you quick access to the city’s vibrant waterfront, cultural district, and endless dining and entertainment options, while still enjoying the quieter residential feel of the Lower Mission. (id:39198)
Property Details
Interior
Features
Third level Floor
Other
4'4'' x 5'1''Bedroom
10'4'' x 10'8''Laundry room
4'9'' x 3'1''3pc Bathroom
4'11'' x 7'5''Exterior
Parking
Garage spaces -
Garage type -
Total parking spaces 2
Condo Details
Inclusions
Property History
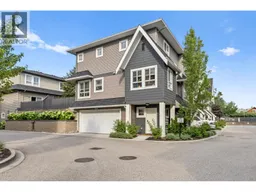 39
39
