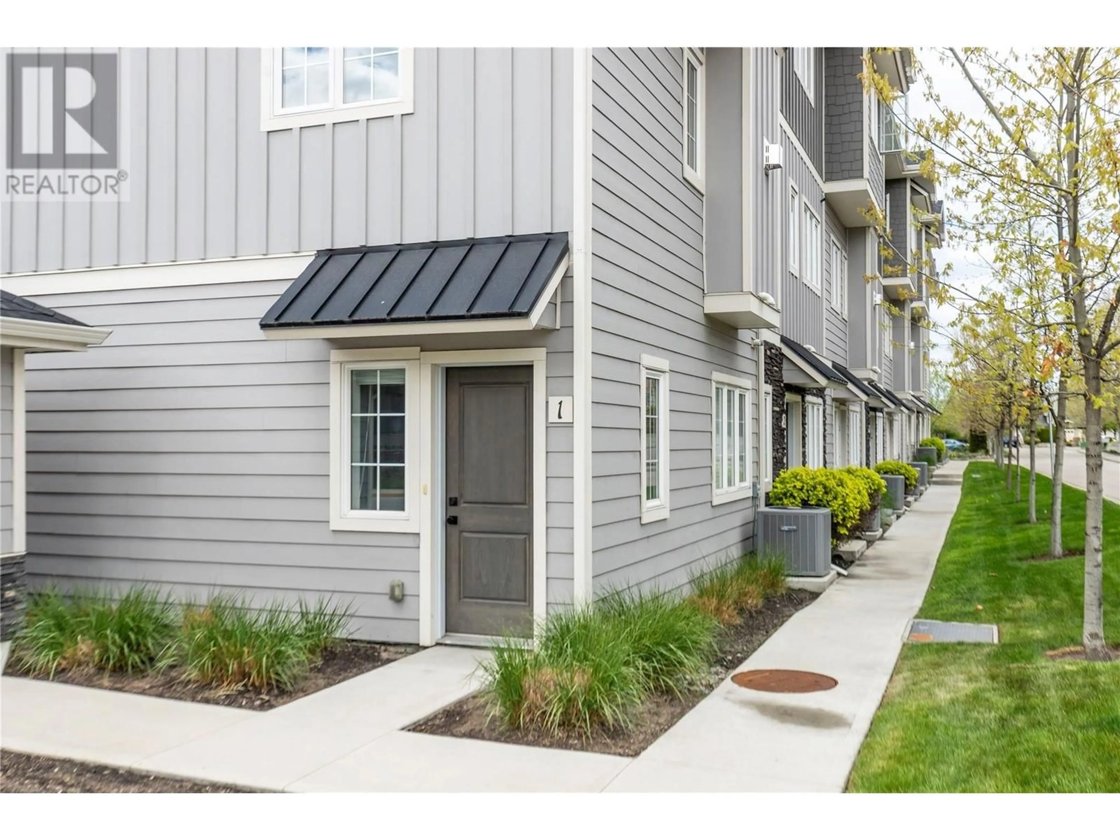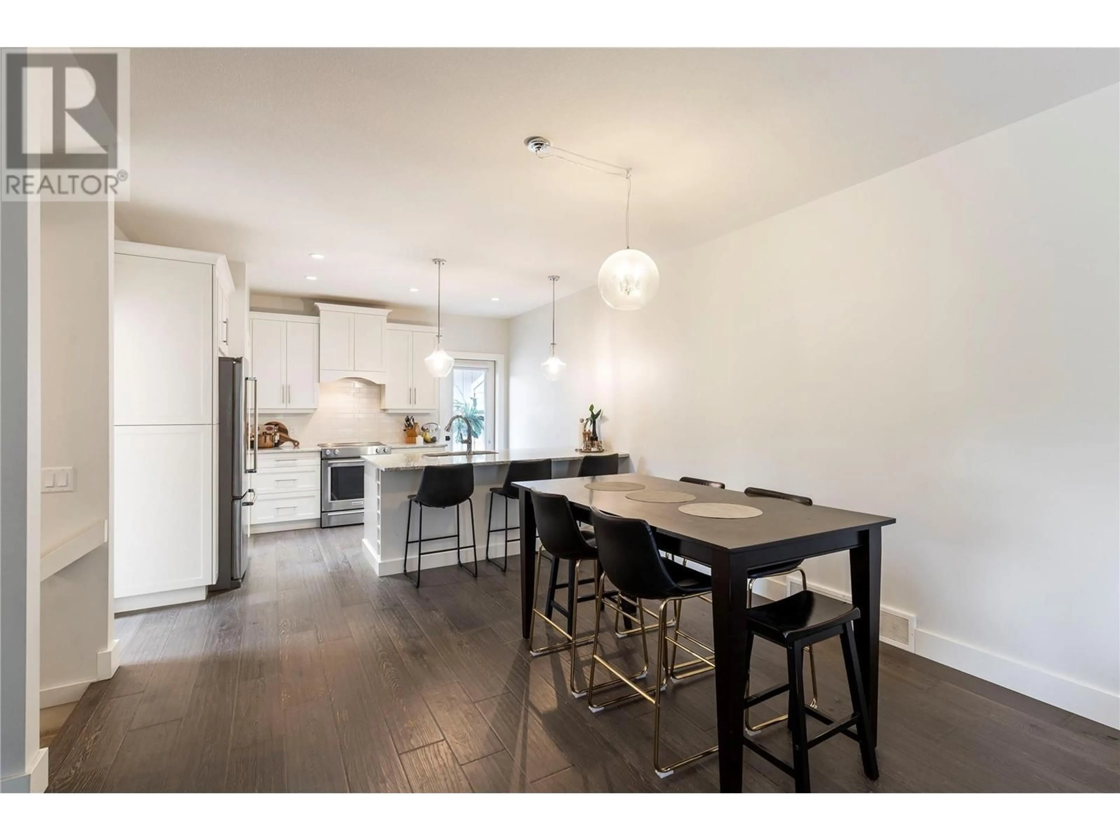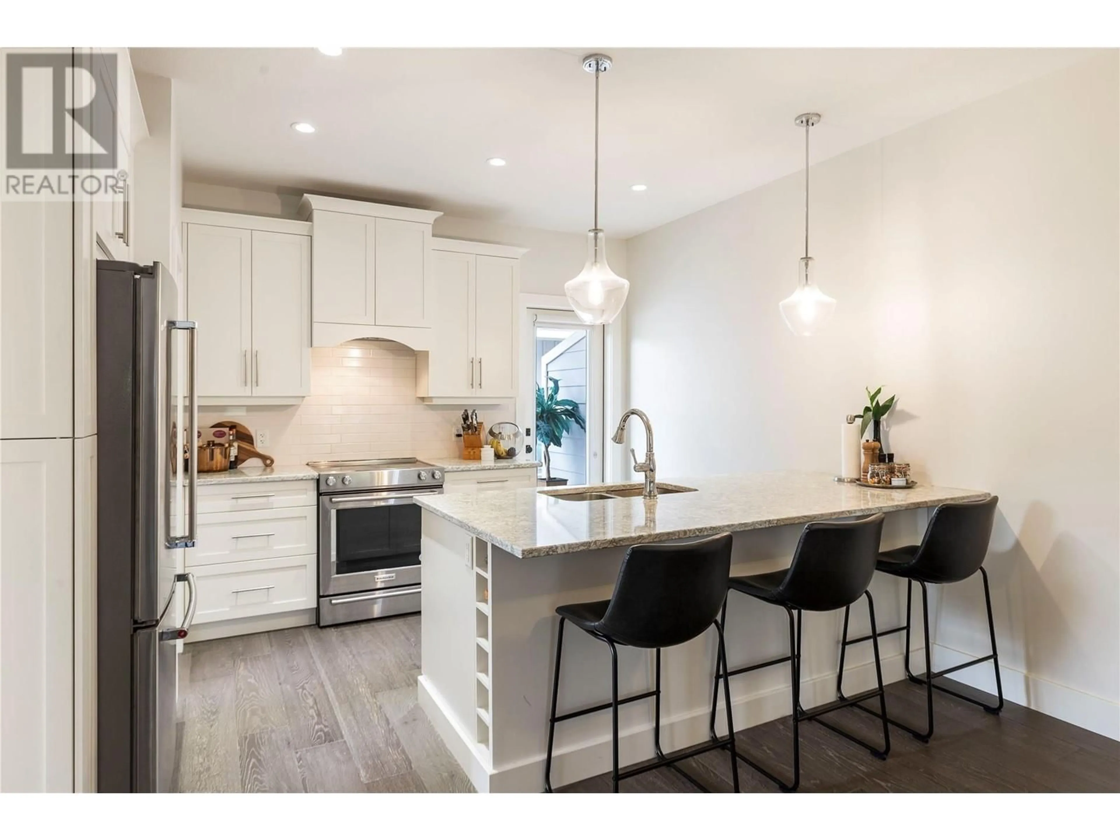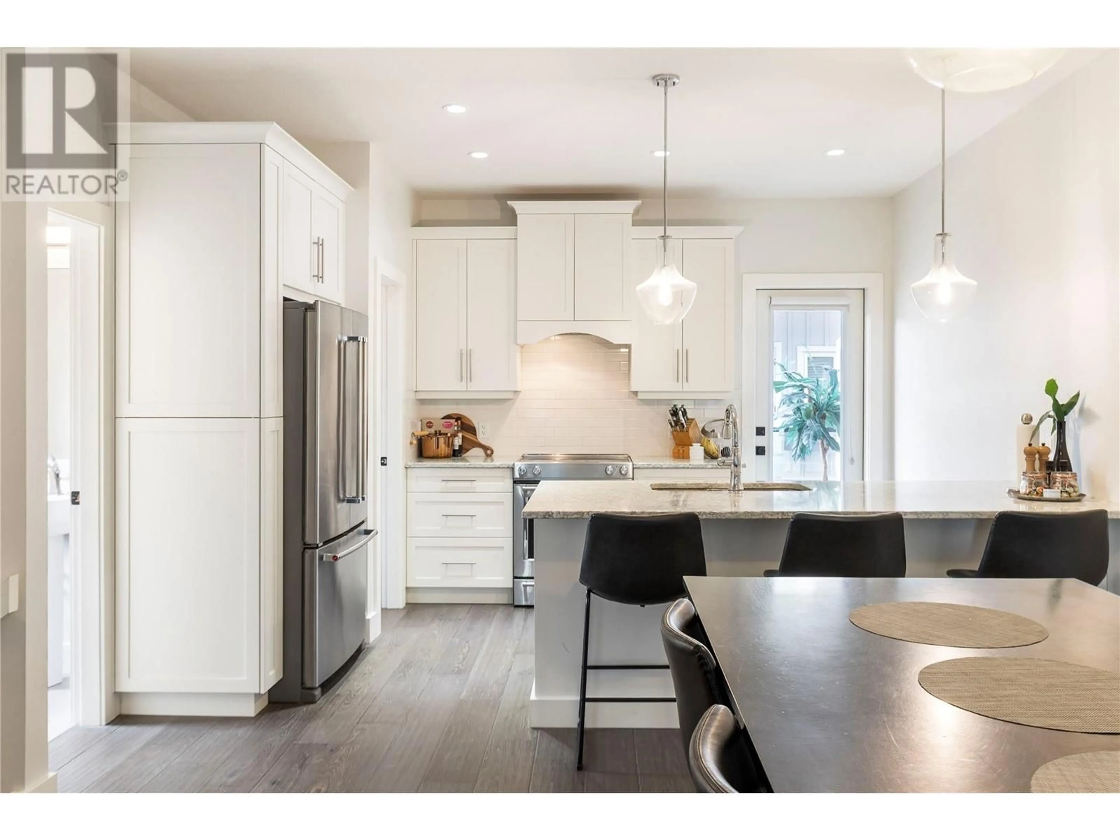1 - 644 LEQUIME ROAD, Kelowna, British Columbia V1W1A4
Contact us about this property
Highlights
Estimated valueThis is the price Wahi expects this property to sell for.
The calculation is powered by our Instant Home Value Estimate, which uses current market and property price trends to estimate your home’s value with a 90% accuracy rate.Not available
Price/Sqft$434/sqft
Monthly cost
Open Calculator
Description
Welcome to Unit 1 at 644 Lequime Road, a stunning four bedroom, two and a half bathroom townhome located in the heart of Kelowna’s highly sought-after Lower Mission neighborhood. Built in 2017, this spacious 1,841 sq ft home features an open-concept main floor with a bright living and dining area, a modern kitchen with stainless steel appliances and a large island, and stylish finishes throughout. Upstairs, three generously sized bedrooms offer plenty of space for families or guests with an additional bedroom on the entry level. Enjoy warm Okanagan evenings on your private patio, and take advantage of the secure double garage with extra storage. This well-maintained home is ideally situated close to Okanagan Lake beaches, top-rated schools, the H2O Adventure + Fitness Centre, parks, walking trails, shopping, and dining. With its perfect balance of comfort, convenience, and community, this property is ideal for those seeking a move-in-ready home in one of Kelowna’s most vibrant areas. (id:39198)
Property Details
Interior
Features
Third level Floor
4pc Bathroom
4'11'' x 10'11''Primary Bedroom
11'3'' x 12'3''Bedroom
10'1'' x 12'7''Bedroom
8'7'' x 10'2''Exterior
Parking
Garage spaces -
Garage type -
Total parking spaces 2
Condo Details
Inclusions
Property History
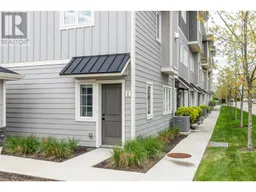 34
34
