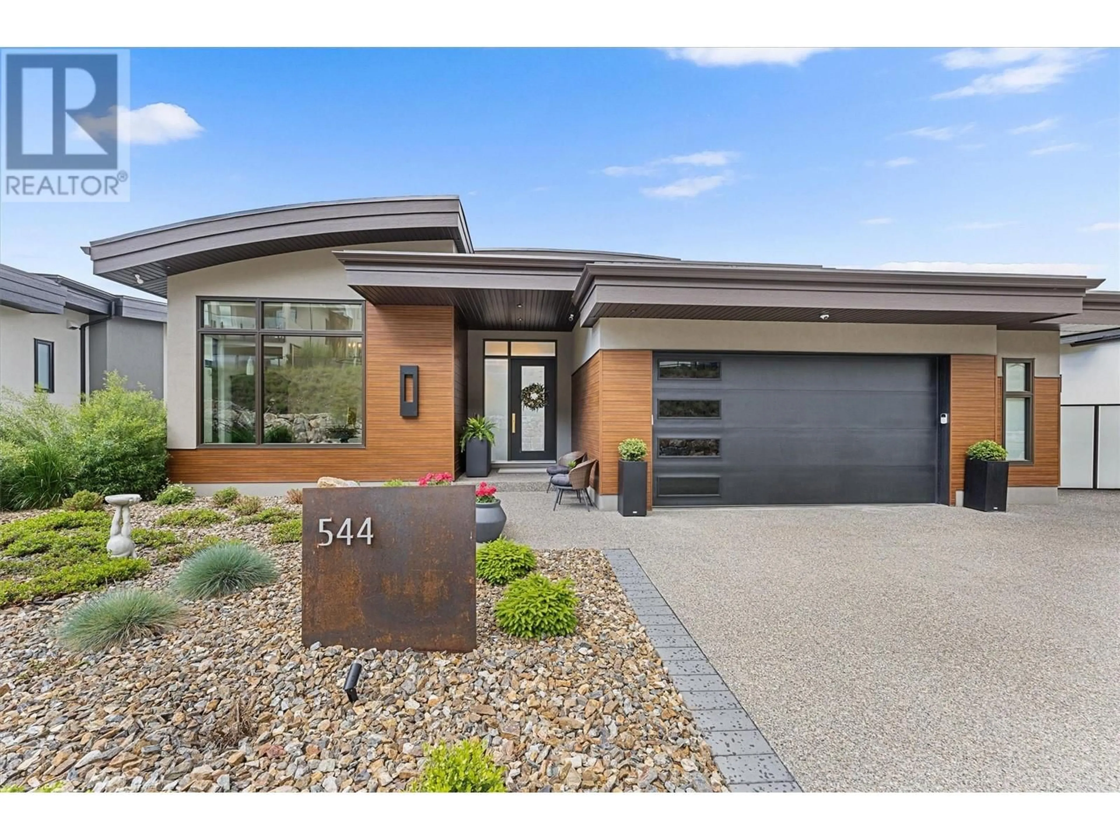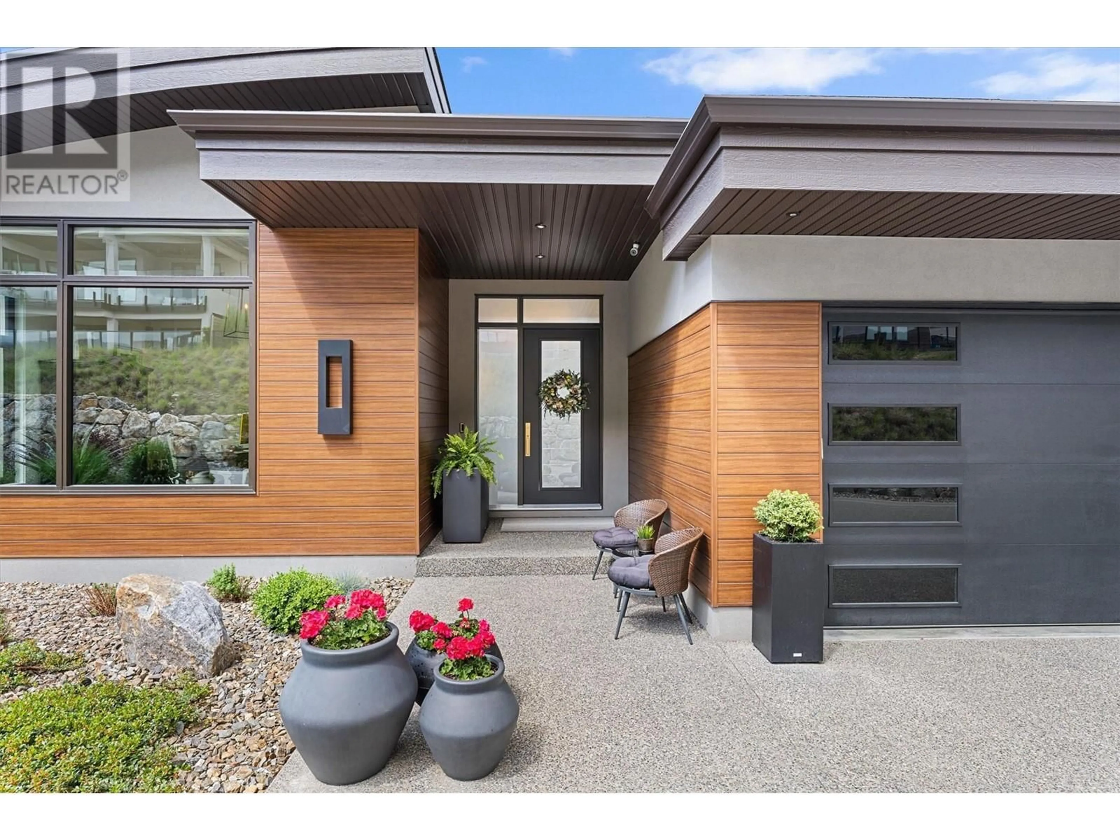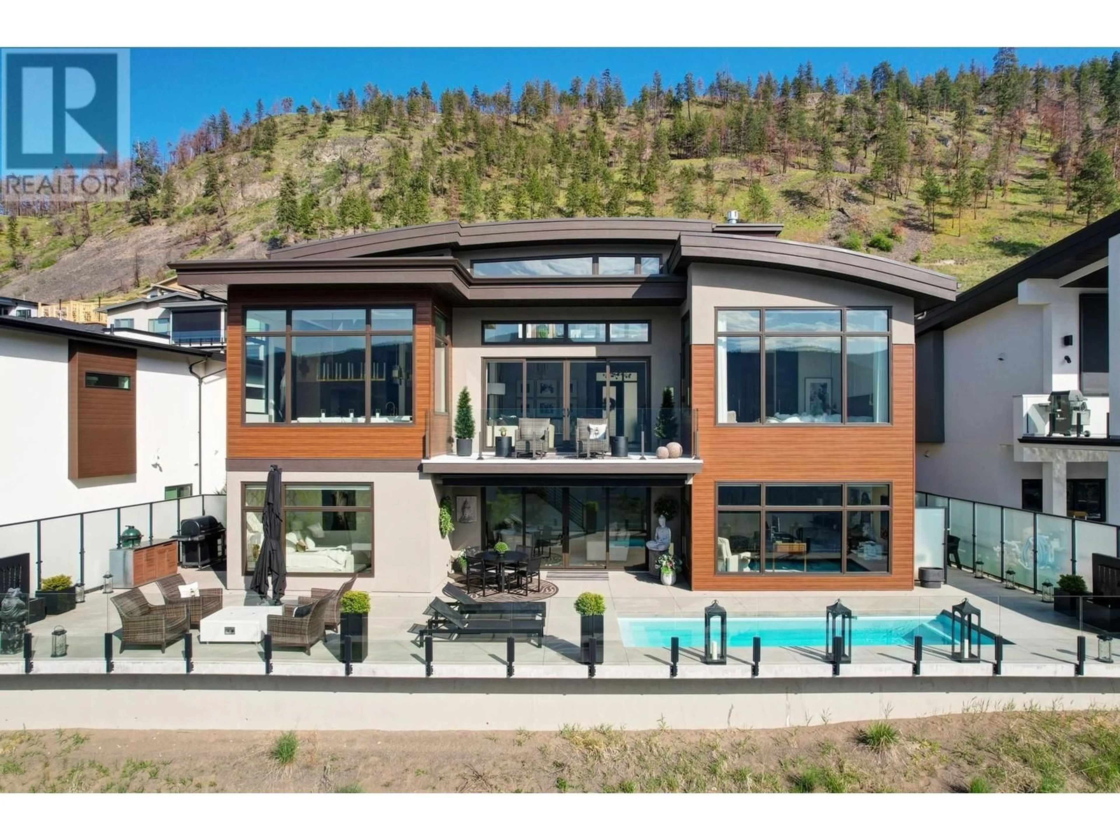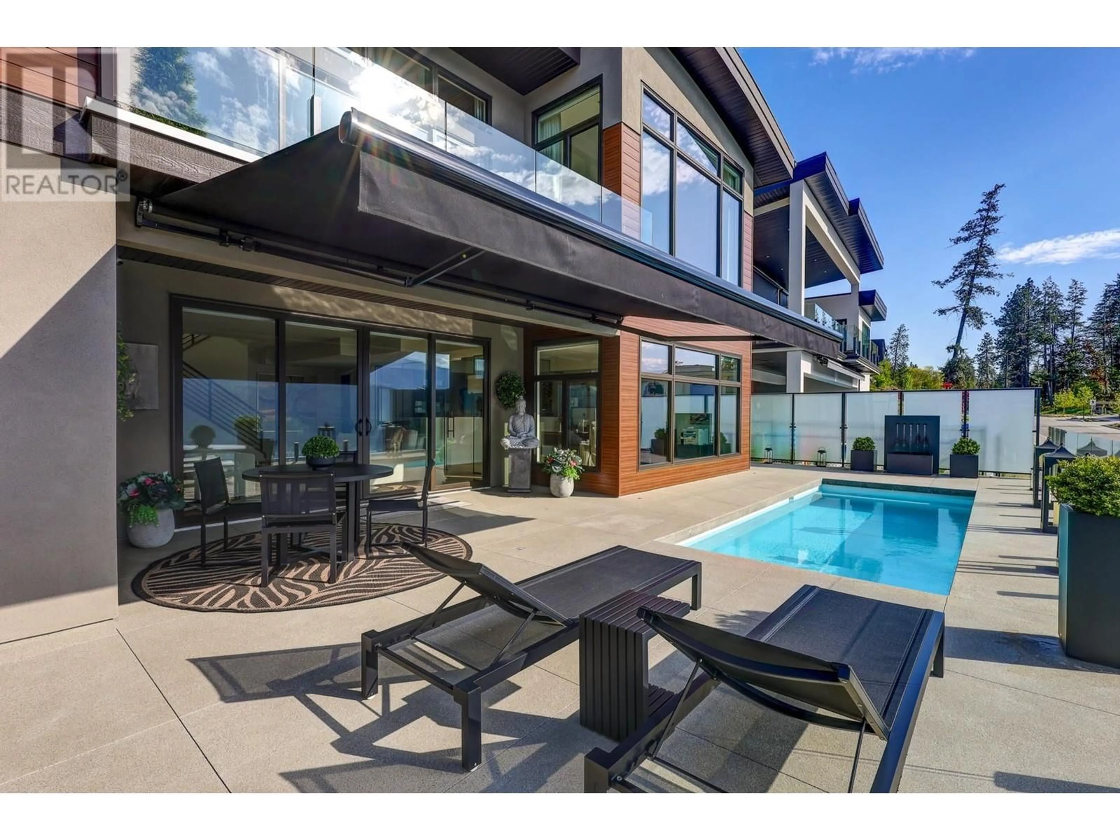544 CLIFTON LANE, Kelowna, British Columbia V1V0B7
Contact us about this property
Highlights
Estimated valueThis is the price Wahi expects this property to sell for.
The calculation is powered by our Instant Home Value Estimate, which uses current market and property price trends to estimate your home’s value with a 90% accuracy rate.Not available
Price/Sqft$683/sqft
Monthly cost
Open Calculator
Description
Discover unparalleled Okanagan living in this modern masterpiece by Kimberly Homes, offering breathtaking & unobstructed lake views w/ exceptional craftsmanship. Perched in North Clifton Estates, this home seamlessly blends sophistication & comfort. The open-concept living space centres around a soaring fireplace, flanked by custom wood cabinetry. The gourmet kitchen features a luxurious waterfall island, cabinet-finished Gaggenau and Thermador appliances, an induction cooktop, & a butler’s pantry w/ coffee station & bev fridges. Sliding doors lead to a balcony for enjoying sunsets over Okanagan Lake! Main-floor primary retreat boasts lake views, remote-controlled room-darkening curtains, a wainscoted feature wall, & a spa-inspired ensuite w/ a floating double vanity, a temp-controlled walk-in shower, & a custom walk-in closet. Laundry room, powder room & office complete the main floor. Designed for entertaining, the lower level features a wine room/bar with a fridge and prep space, glass-enclosed office/gym, a home theatre w/ leather recliners, family room, & 2 large add’l bedrooms – one with views of the lake!! Step outside to a private patio w/ a cocktail pool and lounge area overlooking the lake. SMART tech allows control of lights, blinds, cameras and the Nest thermostat from your phone, with built-in SONOS speakers throughout. FINISHED heated double garage w/ 2 Tesla chargers. Located near hiking trails & 10 minutes from downtown Kelowna. (id:39198)
Property Details
Interior
Features
Lower level Floor
Utility room
14'10'' x 17'6''Media
22'2'' x 14'5''Recreation room
23' x 19'2''Office
16'6'' x 15'Exterior
Features
Parking
Garage spaces -
Garage type -
Total parking spaces 4
Property History
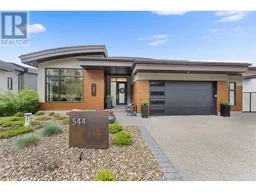 68
68
