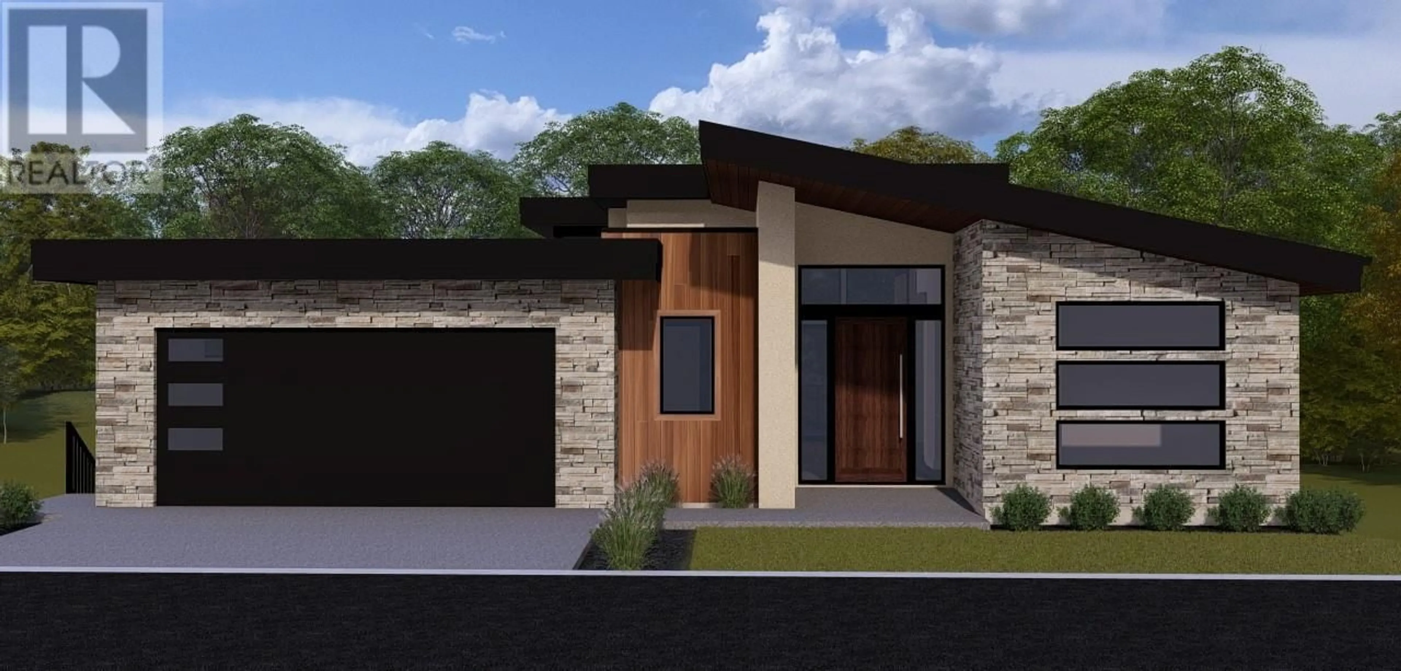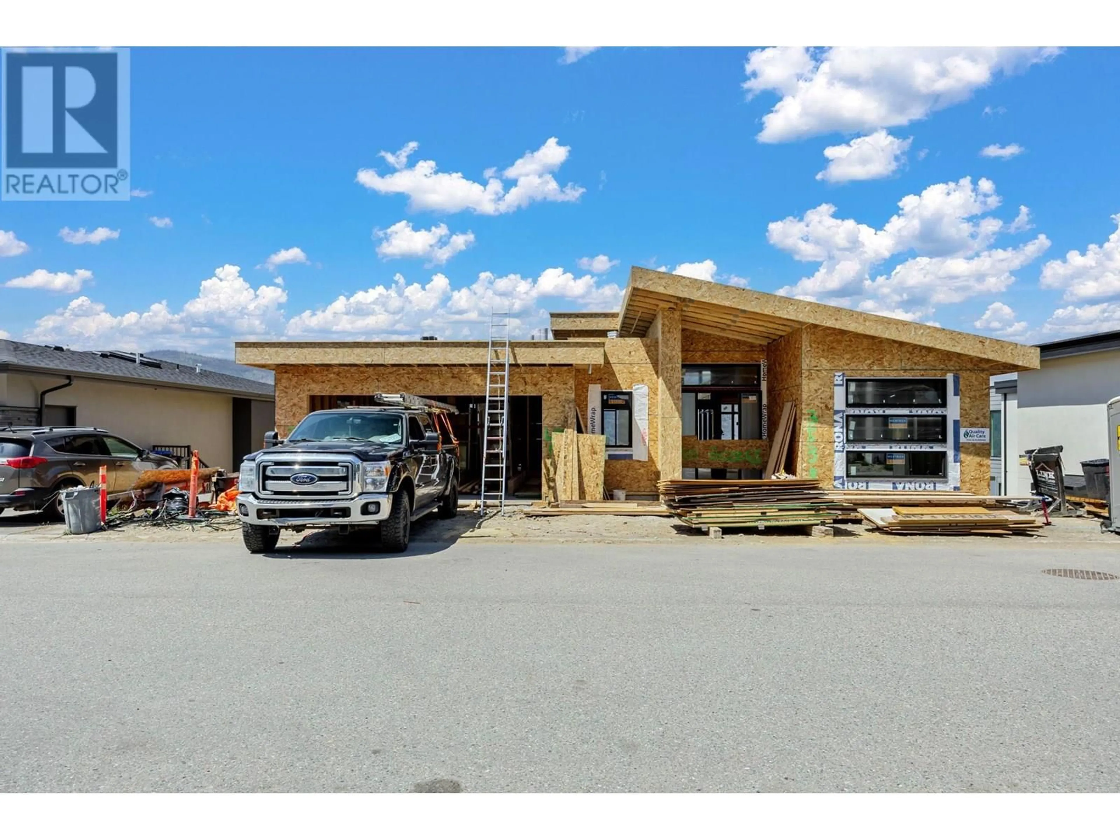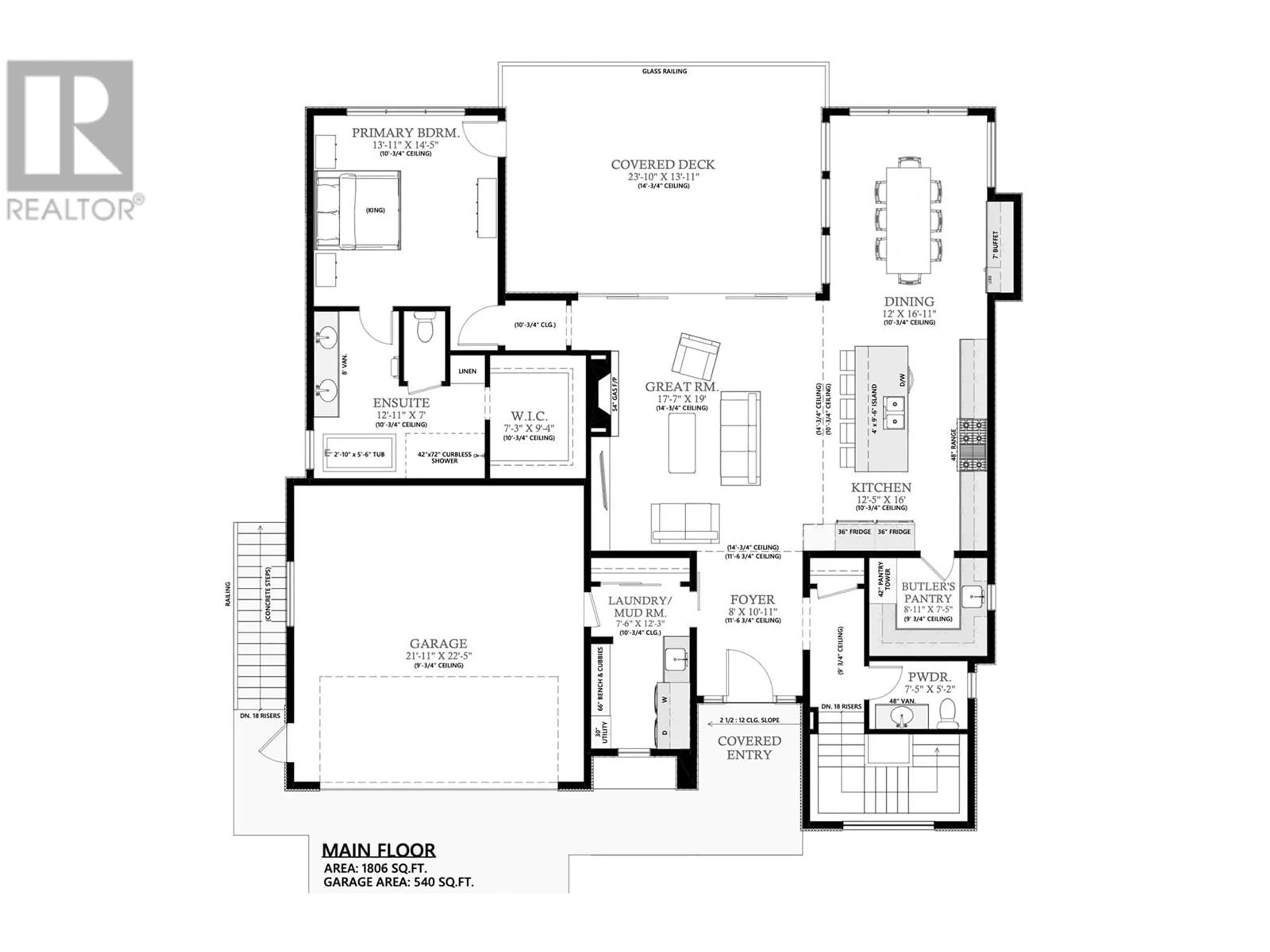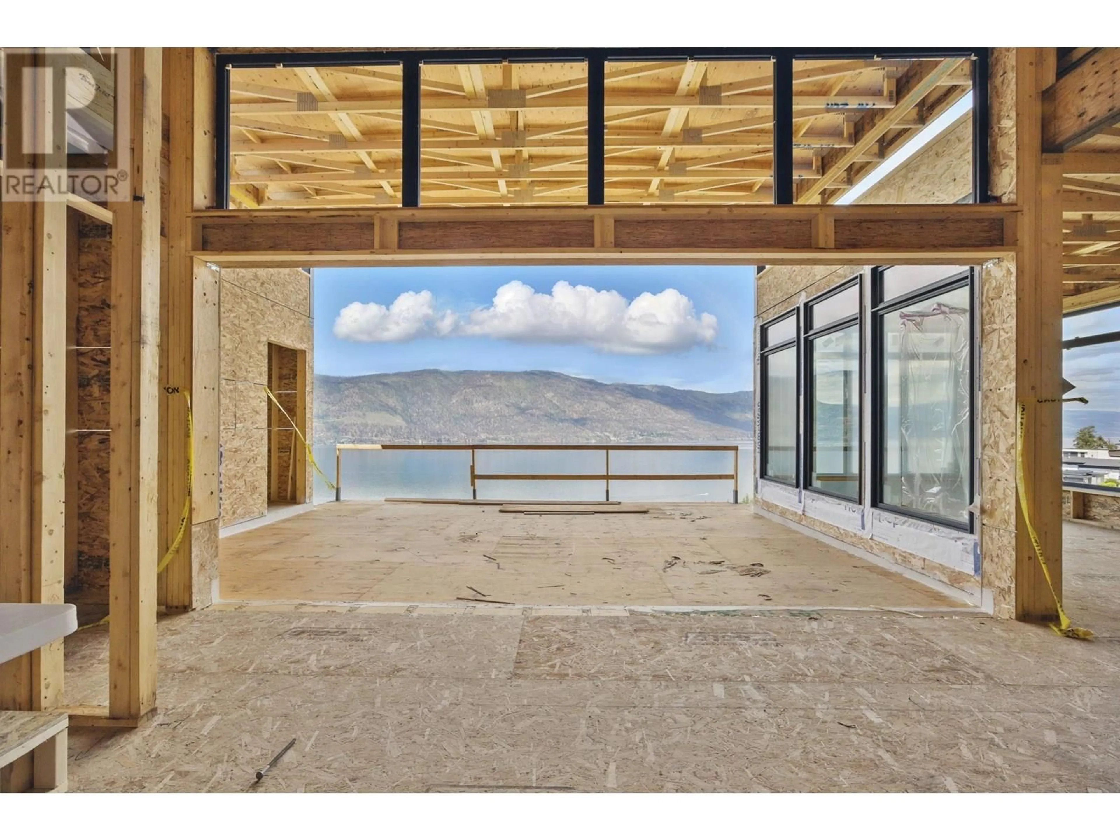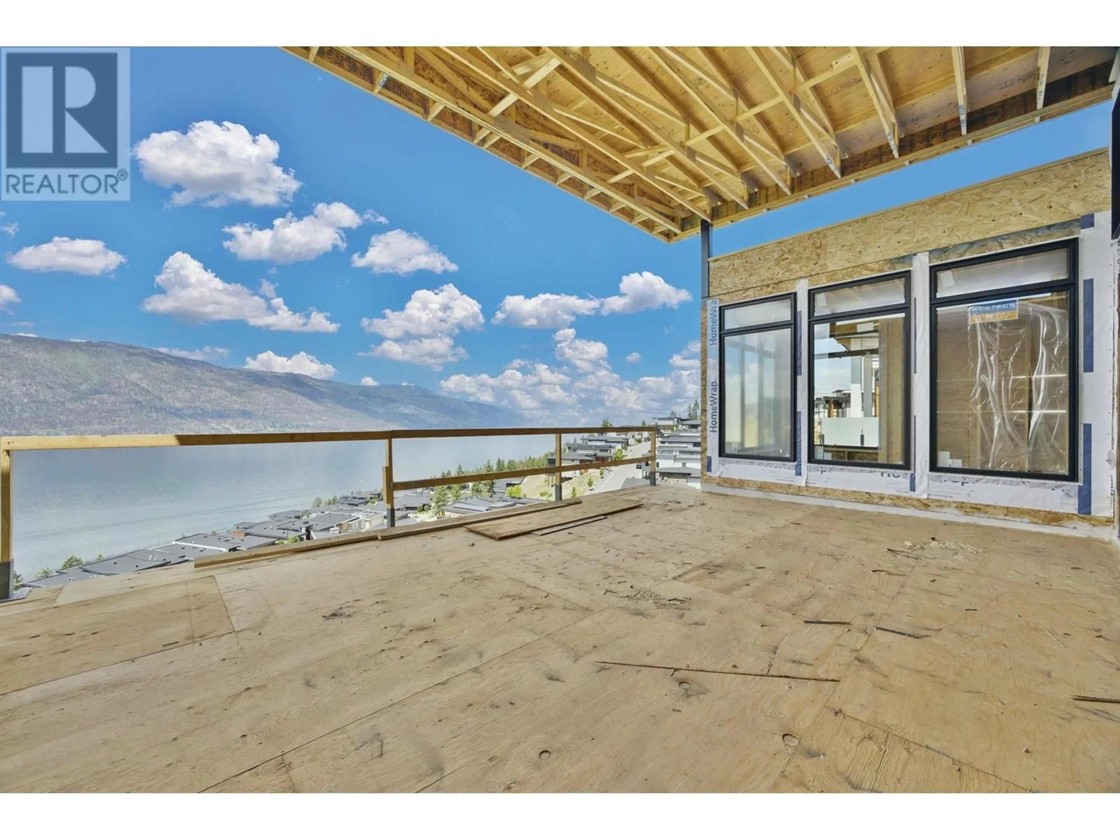3538 SAGEHILL COURT, Kelowna, British Columbia V1V3G2
Contact us about this property
Highlights
Estimated valueThis is the price Wahi expects this property to sell for.
The calculation is powered by our Instant Home Value Estimate, which uses current market and property price trends to estimate your home’s value with a 90% accuracy rate.Not available
Price/Sqft$648/sqft
Monthly cost
Open Calculator
Description
Stunning Lakeview Home with Private Saltwater Pool in McKinley Beach! This 4-bedroom, 4-bathroom home is located near the end of a quiet cul-de-sac on a flat, walkable street in the McKinley Beach community. Enjoy the best of Okanagan living with your own saltwater pool, complete with an automatic cover—perfect for relaxing, entertaining, or spending time with family, and there is a yard, perfect for pups or kids, plus room for a hot tub! The open-concept layout includes two large 4-panel multi-slide glass doors—one in the main floor great room and one in the lower-level rec room—offering seamless indoor-outdoor living and expansive lake views. Inside, the home features built-in speakers, central vacuum, and rough-ins for a security alarm and camera system. All windows are finished in modern black frames, both inside and out. The driveway provides parking for two vehicles, and there’s still time to select interior finishes to suit your style. Construction is well underway and scheduled for completion in early spring 2026. McKinley Beach offers a full range of amenities, including a marina, beach access, tennis and pickleball courts, and a new amenity centre with a pool, hot tub, and gym—all within walking distance. A boutique winery is also in development nearby. (id:39198)
Property Details
Interior
Features
Lower level Floor
Other
10'4'' x 10'7''Gym
9'8'' x 20'10''4pc Bathroom
4'11'' x 10'3pc Bathroom
8' x 10'1''Exterior
Features
Parking
Garage spaces -
Garage type -
Total parking spaces 4
Property History
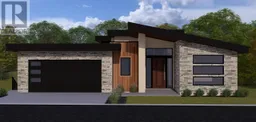 30
30
