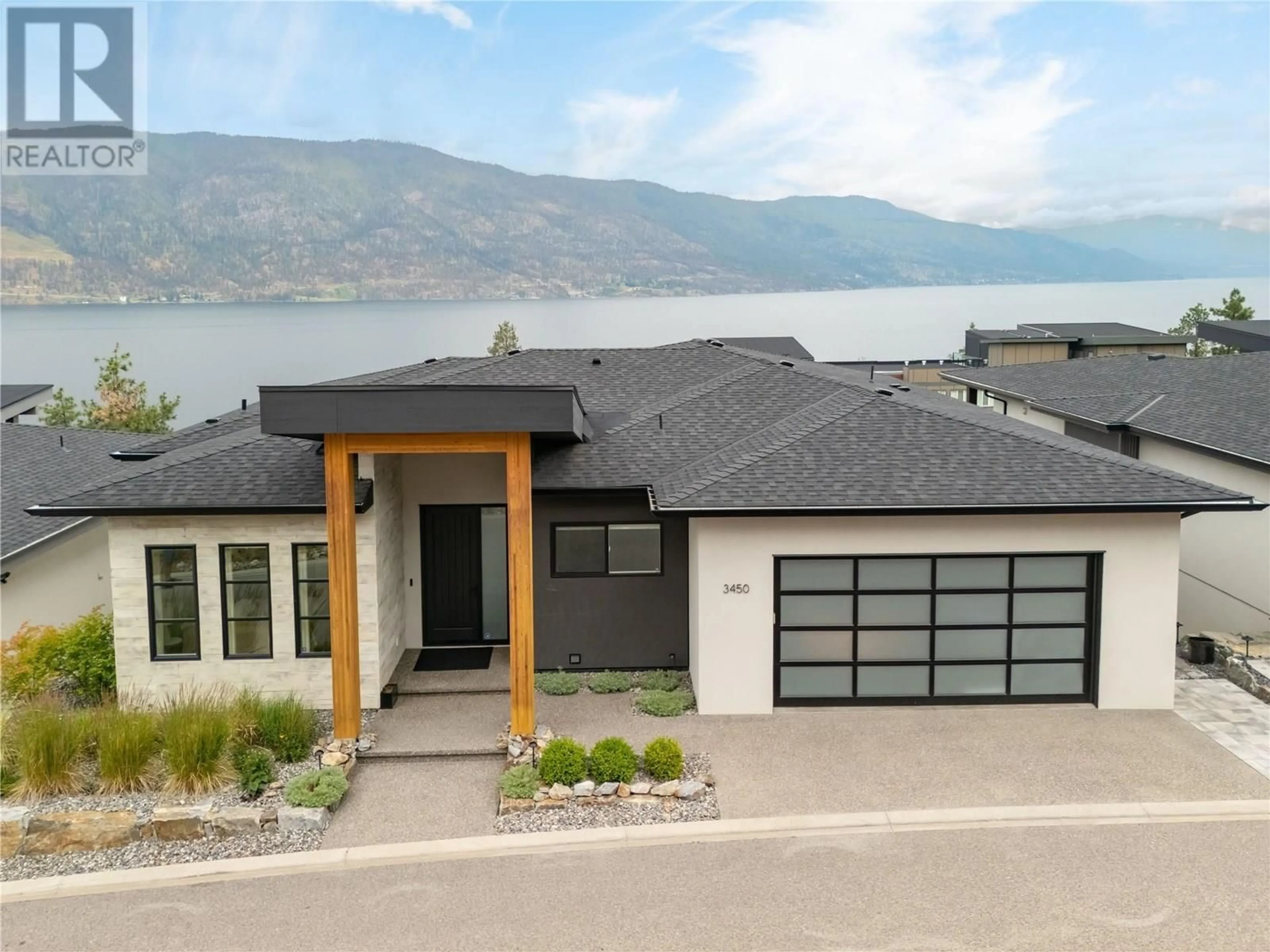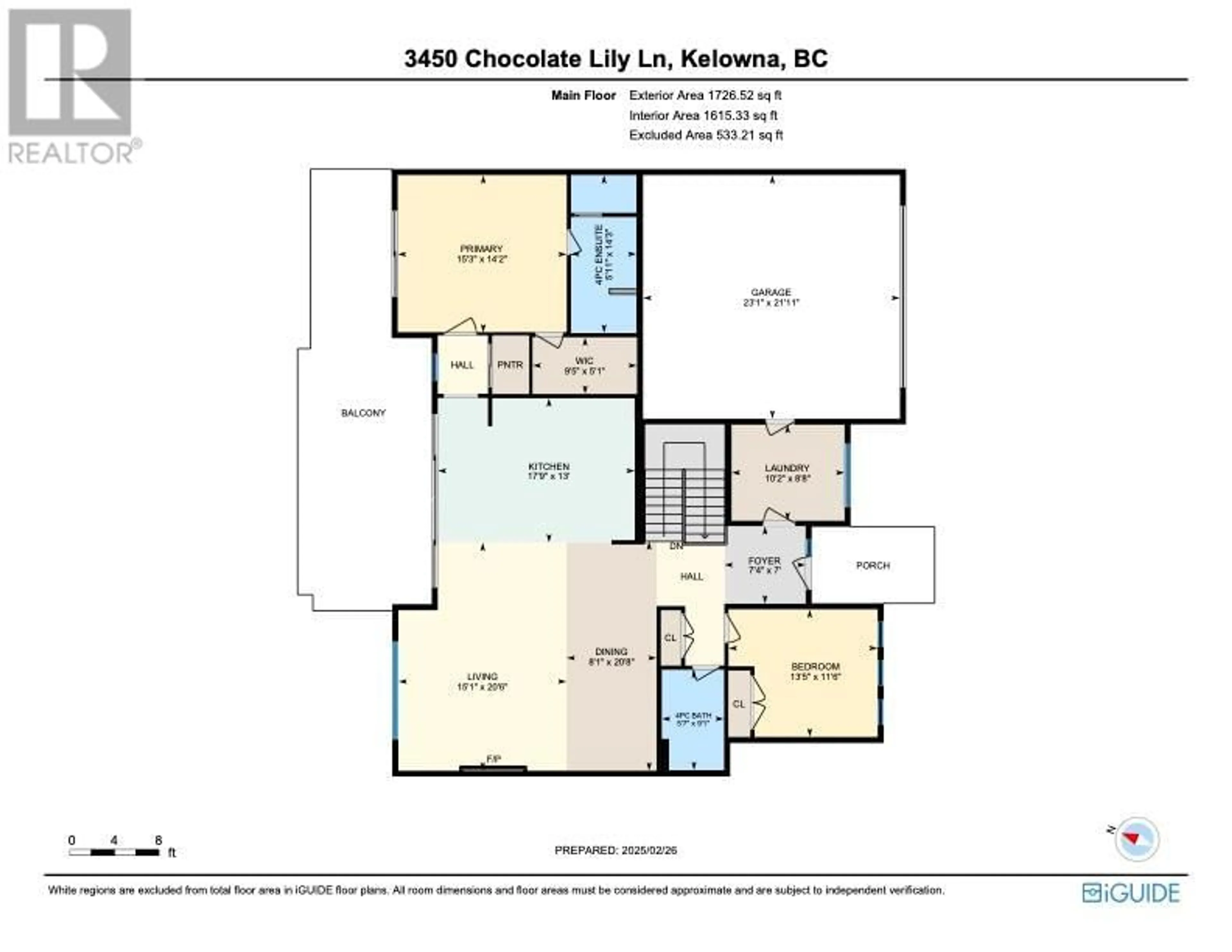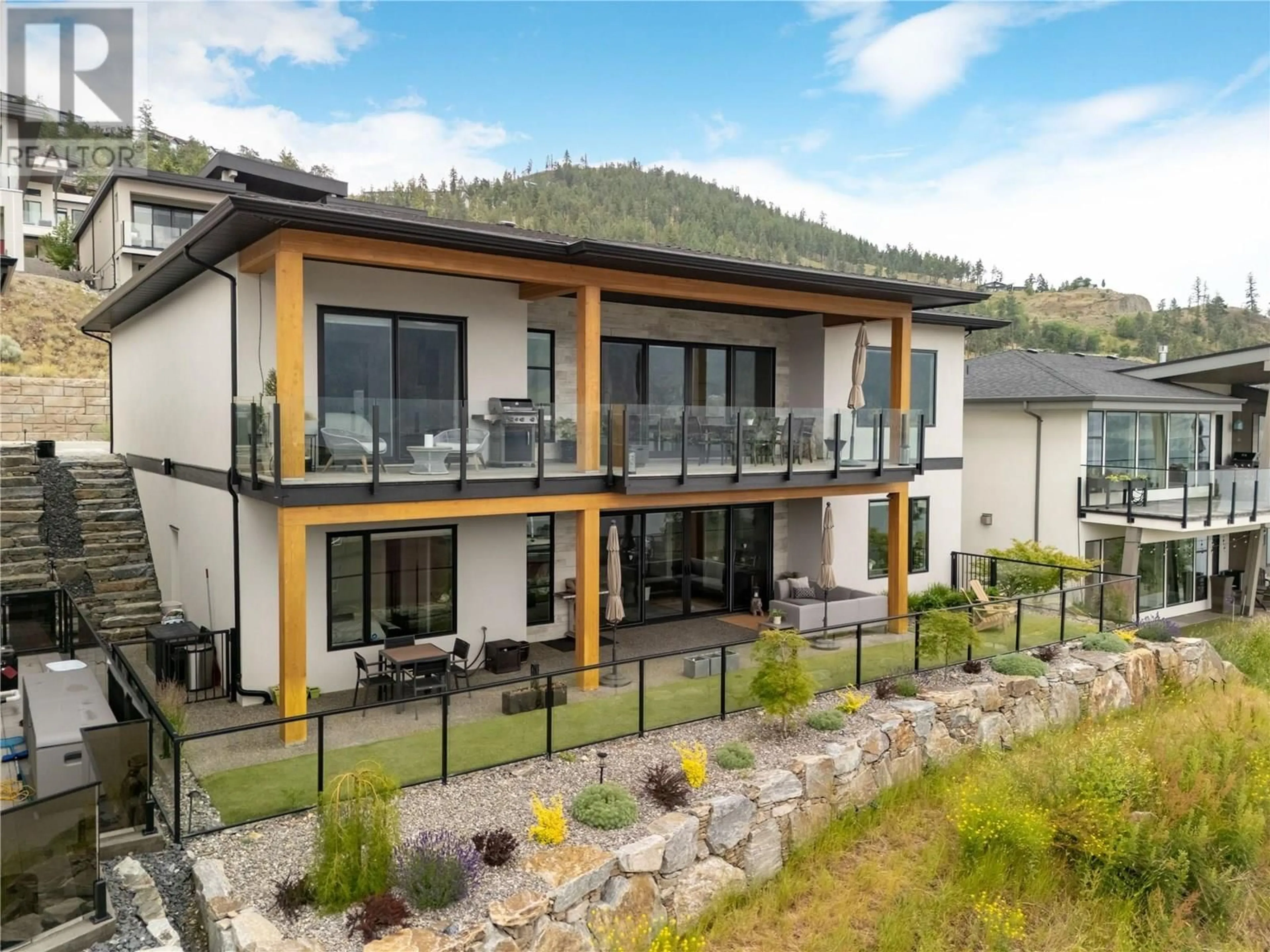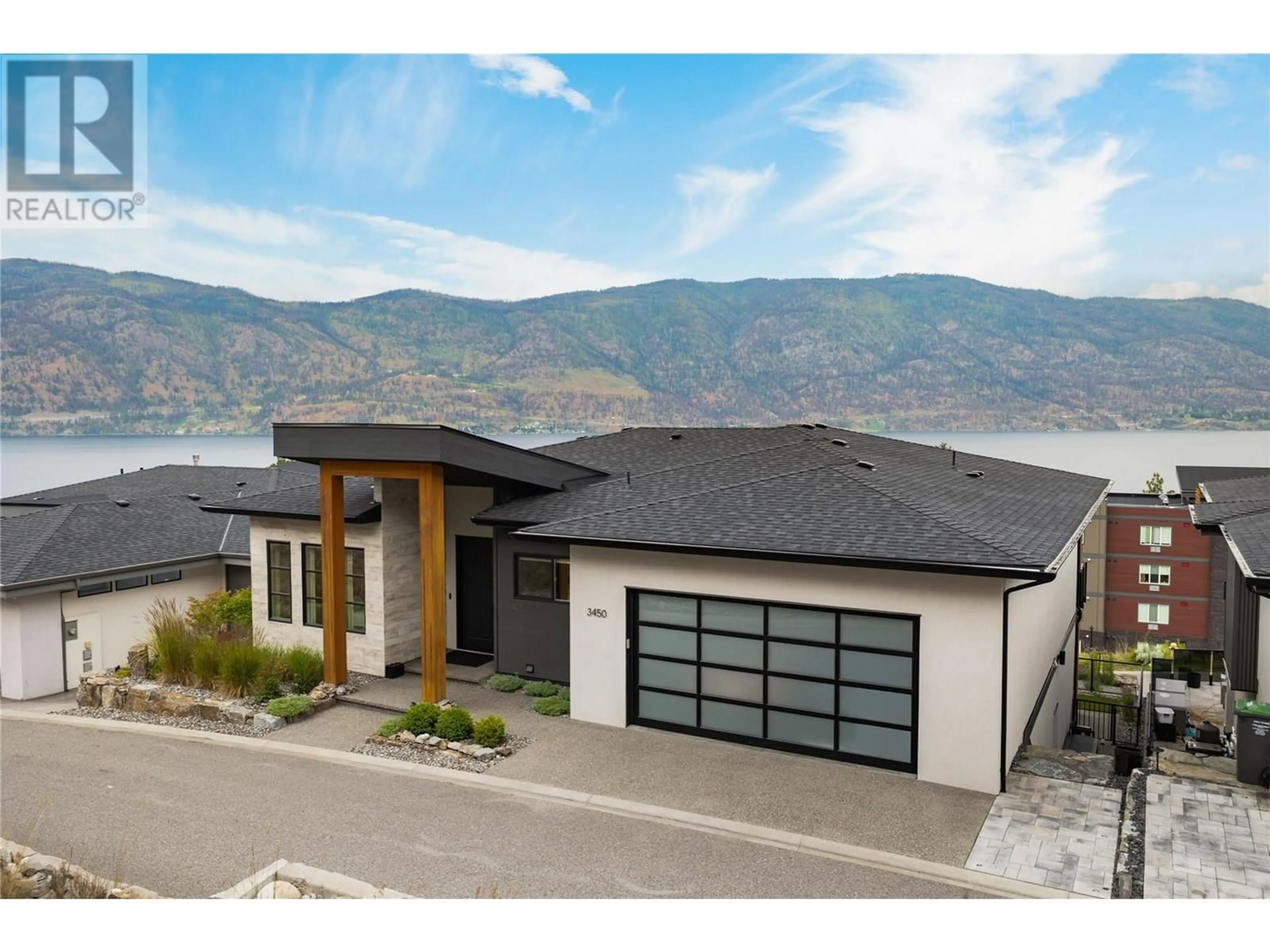3450 CHOCOLATE LILY LANE, Kelowna, British Columbia V1V3G2
Contact us about this property
Highlights
Estimated valueThis is the price Wahi expects this property to sell for.
The calculation is powered by our Instant Home Value Estimate, which uses current market and property price trends to estimate your home’s value with a 90% accuracy rate.Not available
Price/Sqft$473/sqft
Monthly cost
Open Calculator
Description
Welcome to this stylish 4-bedroom, 3-bathroom lakeview rancher in the sought-after McKinley Beach community. With mid-century modern flair and two spacious outdoor living areas, this home blends comfort, design, and Okanagan living. The open-concept layout features clean lines, warm touches, and a standout kitchen with high-end appliances, sleek cabinetry, pantry, and a large island. A cozy gas fireplace anchors the living room, while oversized sliding doors open to a view-filled deck — perfect for morning coffee or evening wine. The main level also offers a serene primary suite with stunning lake views, a spa-inspired ensuite, and a walk-in closet. A second bedroom and full bath add flexibility for guests or a home office. Downstairs, the walkout basement includes a media room, two additional bedrooms, and another full bath. The low-maintenance yard with artificial turf is ideal for pets and play, with space for a swim spa or small pool. A double garage and short walk to the beach and marina complete the package. Enjoy access to McKinley Beach’s new clubhouse with indoor pool, hot tub, steam room, gym, tennis, pickleball, and community gardens. (id:39198)
Property Details
Interior
Features
Main level Floor
Kitchen
13' x 17'9''Workshop
21'11'' x 23'1''Foyer
7' x 4'Primary Bedroom
14'2'' x 15'3''Exterior
Parking
Garage spaces -
Garage type -
Total parking spaces 2
Property History
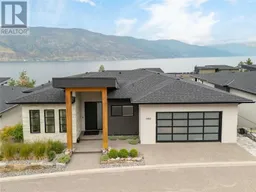 72
72
