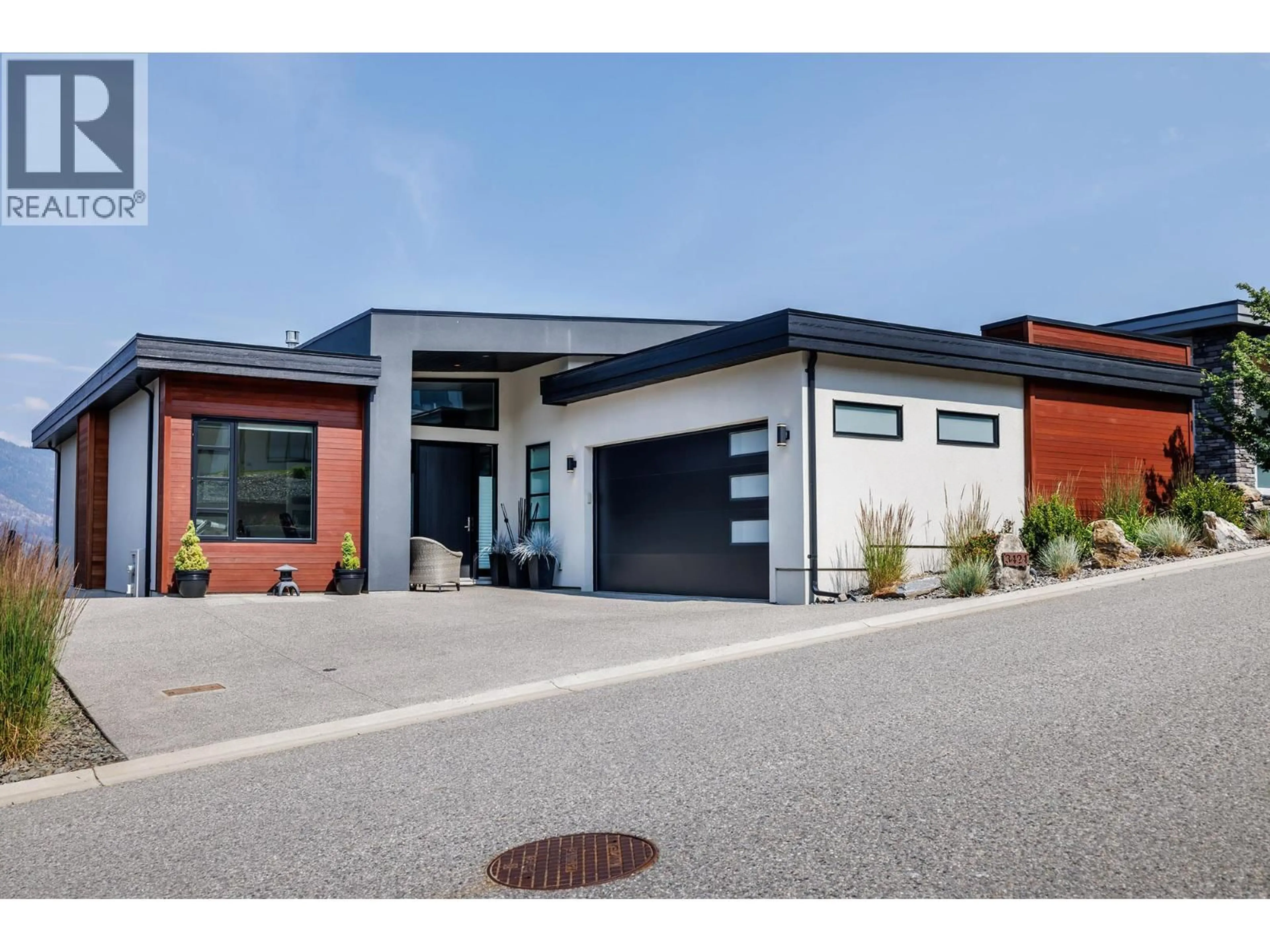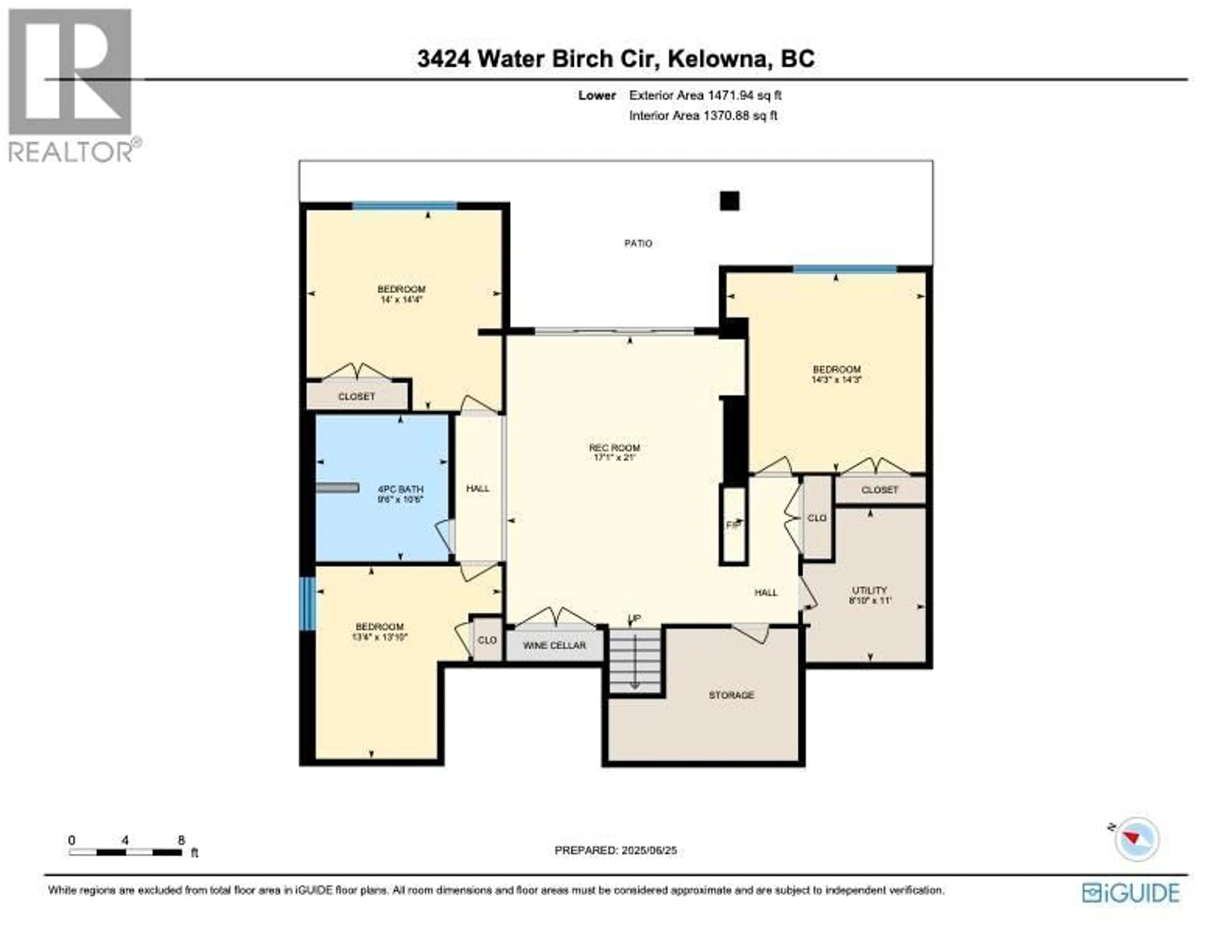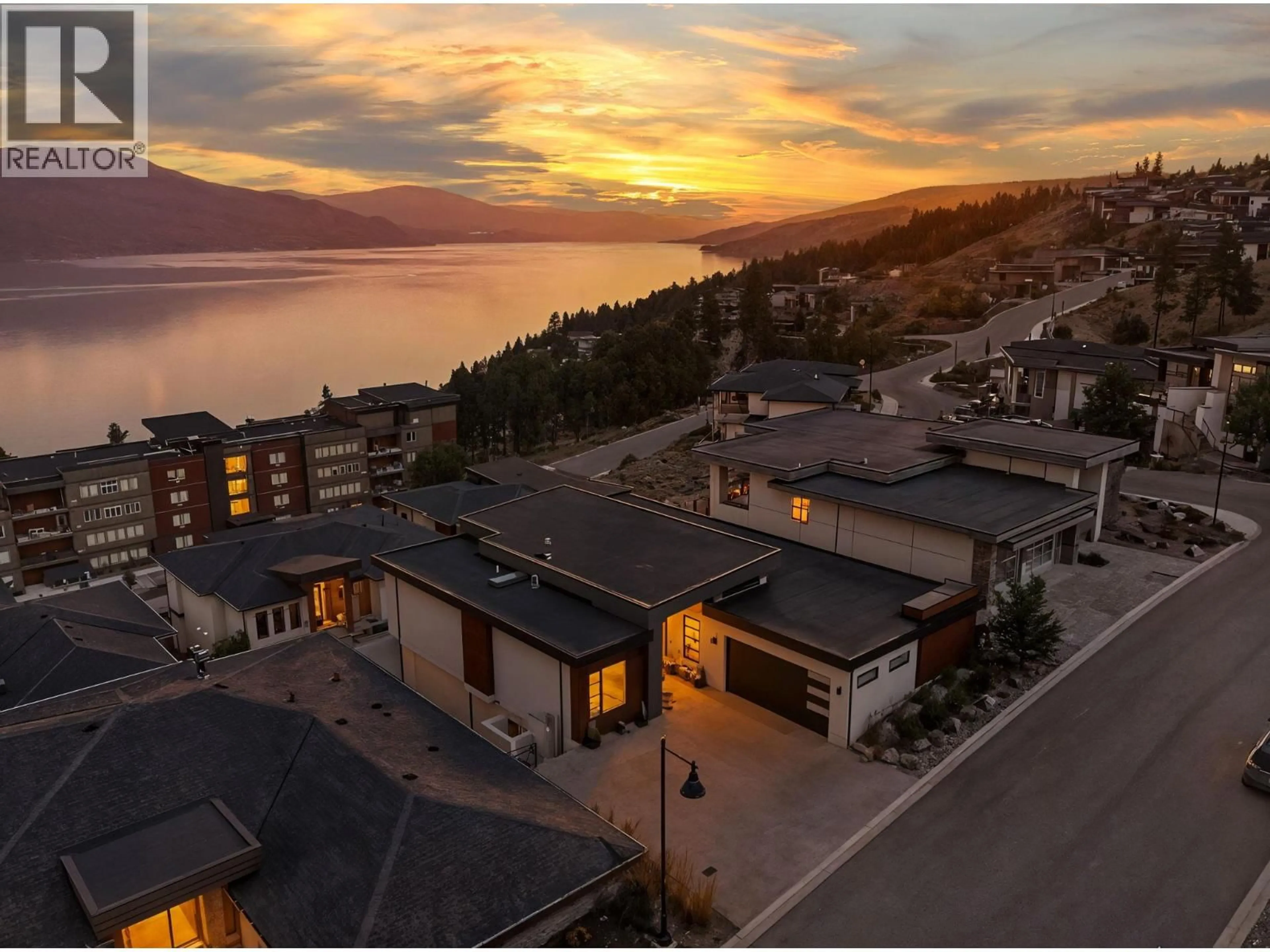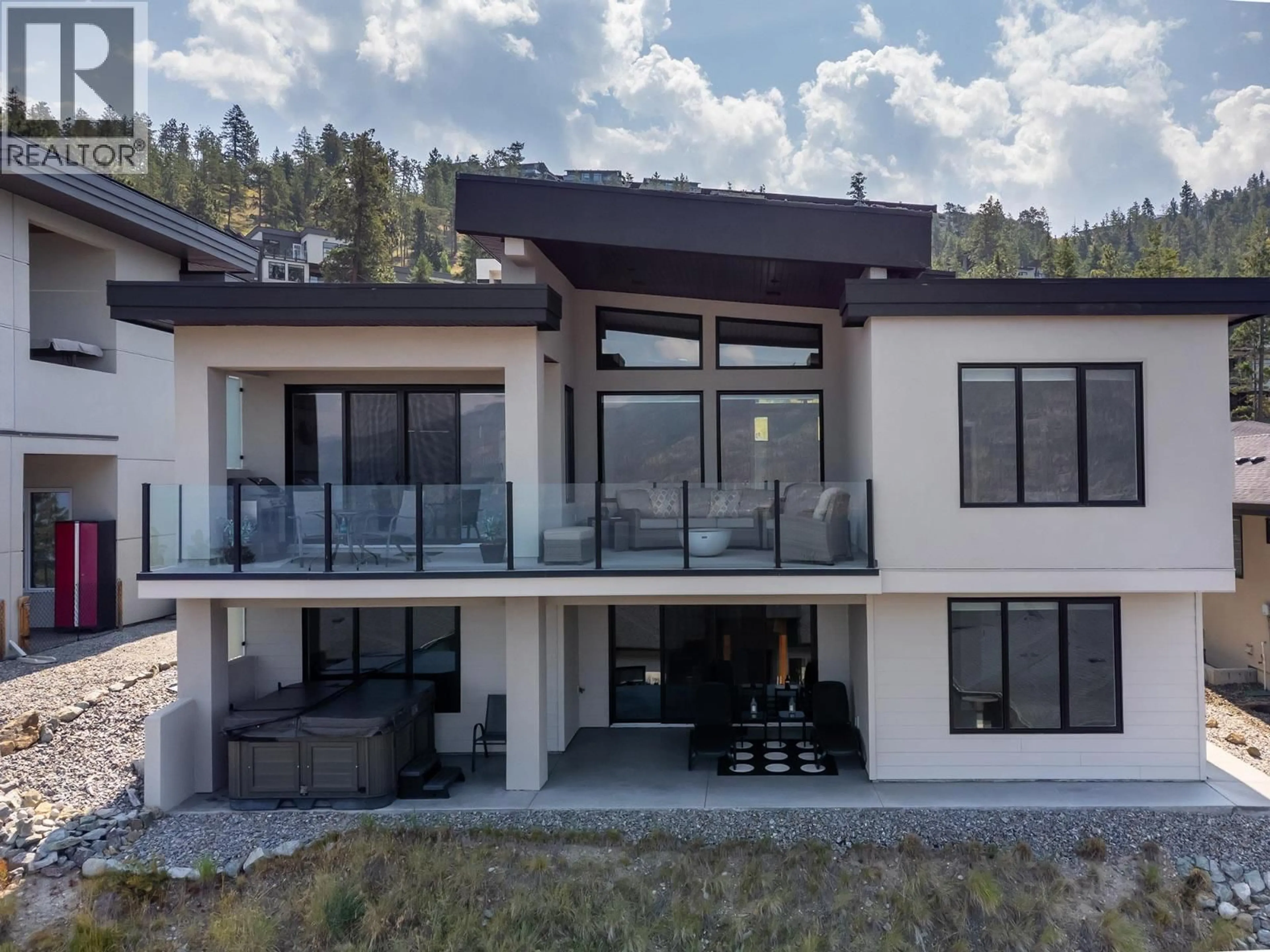3424 WATER BIRCH CIRCLE, Kelowna, British Columbia V1V3G1
Contact us about this property
Highlights
Estimated valueThis is the price Wahi expects this property to sell for.
The calculation is powered by our Instant Home Value Estimate, which uses current market and property price trends to estimate your home’s value with a 90% accuracy rate.Not available
Price/Sqft$552/sqft
Monthly cost
Open Calculator
Description
Welcome to this modern 4-bedroom plus office rancher in the heart of McKinley Beach, perfectly positioned on a flat street just a short walk to the marina and nearby trails. Enjoy stunning lake views, a sleek flat roof design, and a 2.5 car garage with a flat spacious driveway offering extra parking for two vehicles. The main level features a large primary bedroom with a beautiful en suite with heated floors, a bright home office, and an open-concept great room with vaulted ceilings and a gas fireplace. The kitchen is thoughtfully laid out with a gas range, oversized fridge/freezer, walk-in butler pantry, and beverage fridge—ideal for both daily living and entertaining. Downstairs offers three generous bedrooms, a full bathroom with a walk-in glass shower and separate tub, a cozy rec room with a second gas fireplace, a wine room, and ample storage. Step outside to the hot tub and soak in the sweeping lake views. This smart home includes Control4 automation, smart lighting, built-in speakers (inside and out), garage door control, a security system with cameras, and central vac. Enjoy access to McKinley Beach’s incredible amenities: an indoor pool, outdoor hot tub, large gym, yoga studio, pickleball and tennis courts, community gardens, and a winery coming soon. Impeccably maintained and move-in ready—this is effortless lakeview living at its best. (id:39198)
Property Details
Interior
Features
Lower level Floor
Recreation room
21' x 17'1''Bedroom
14'4'' x 14'Bedroom
14'3'' x 14'3''Bedroom
13'10'' x 13'4''Exterior
Parking
Garage spaces -
Garage type -
Total parking spaces 4
Property History
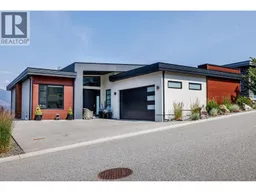 67
67
