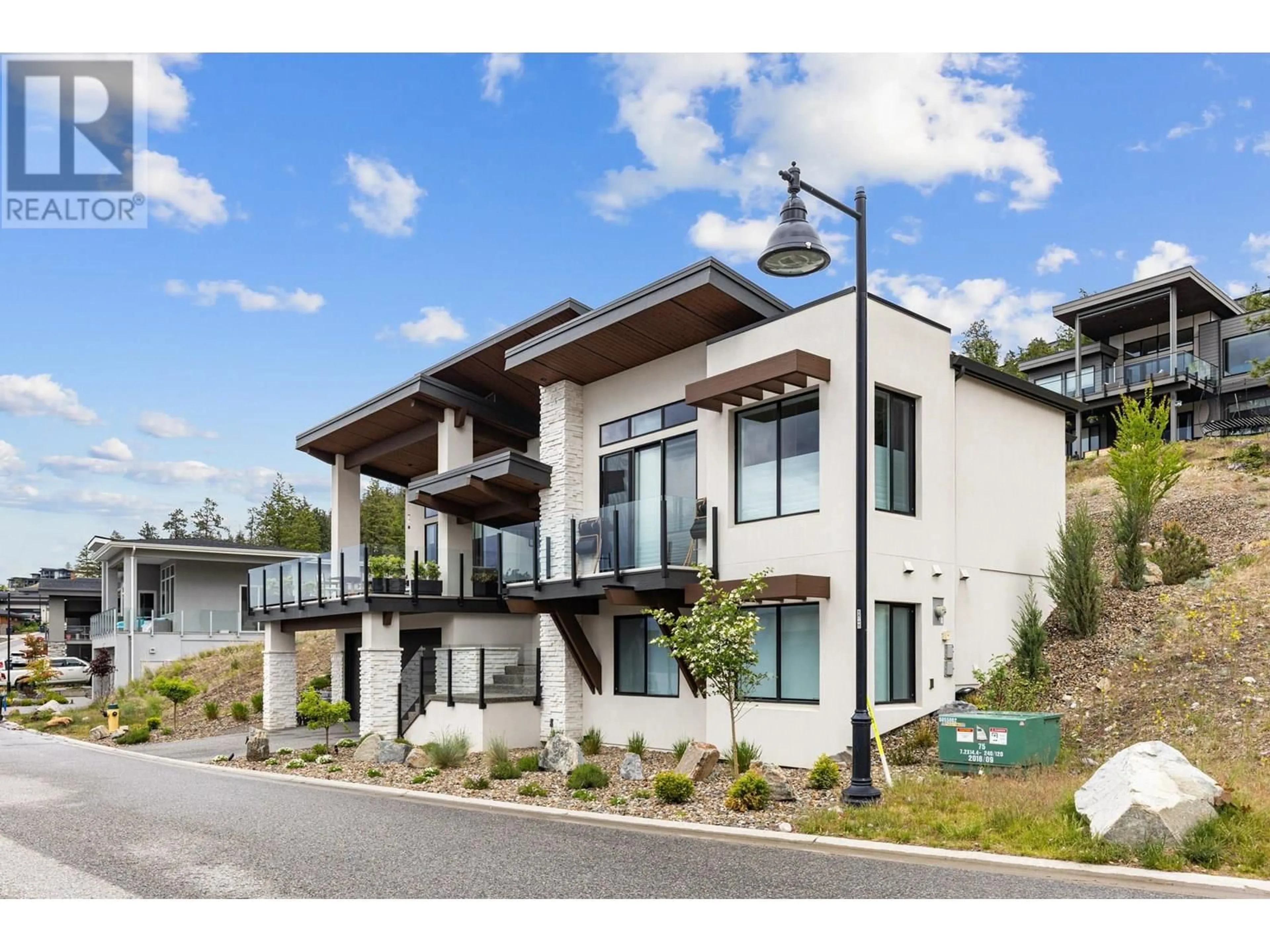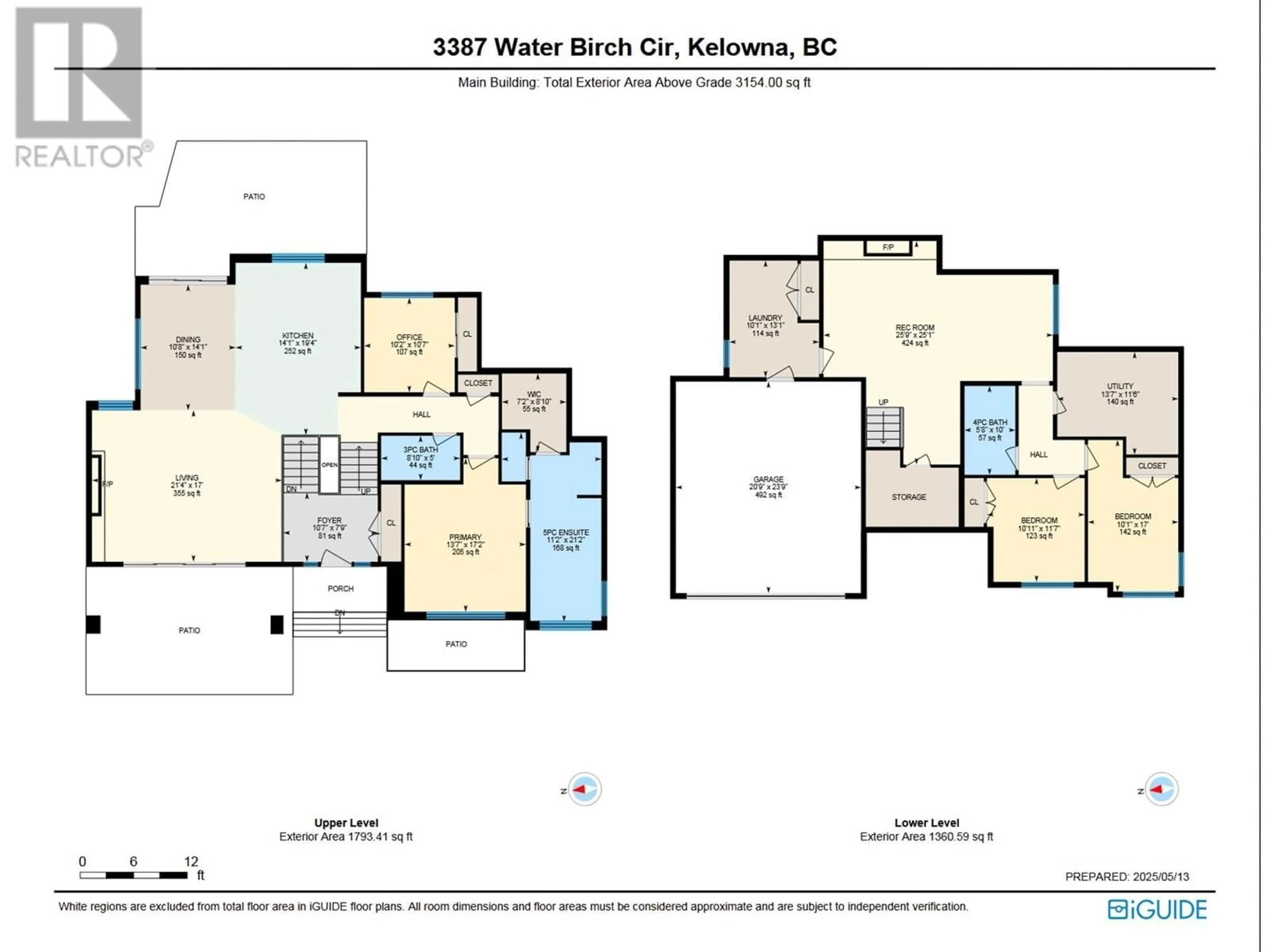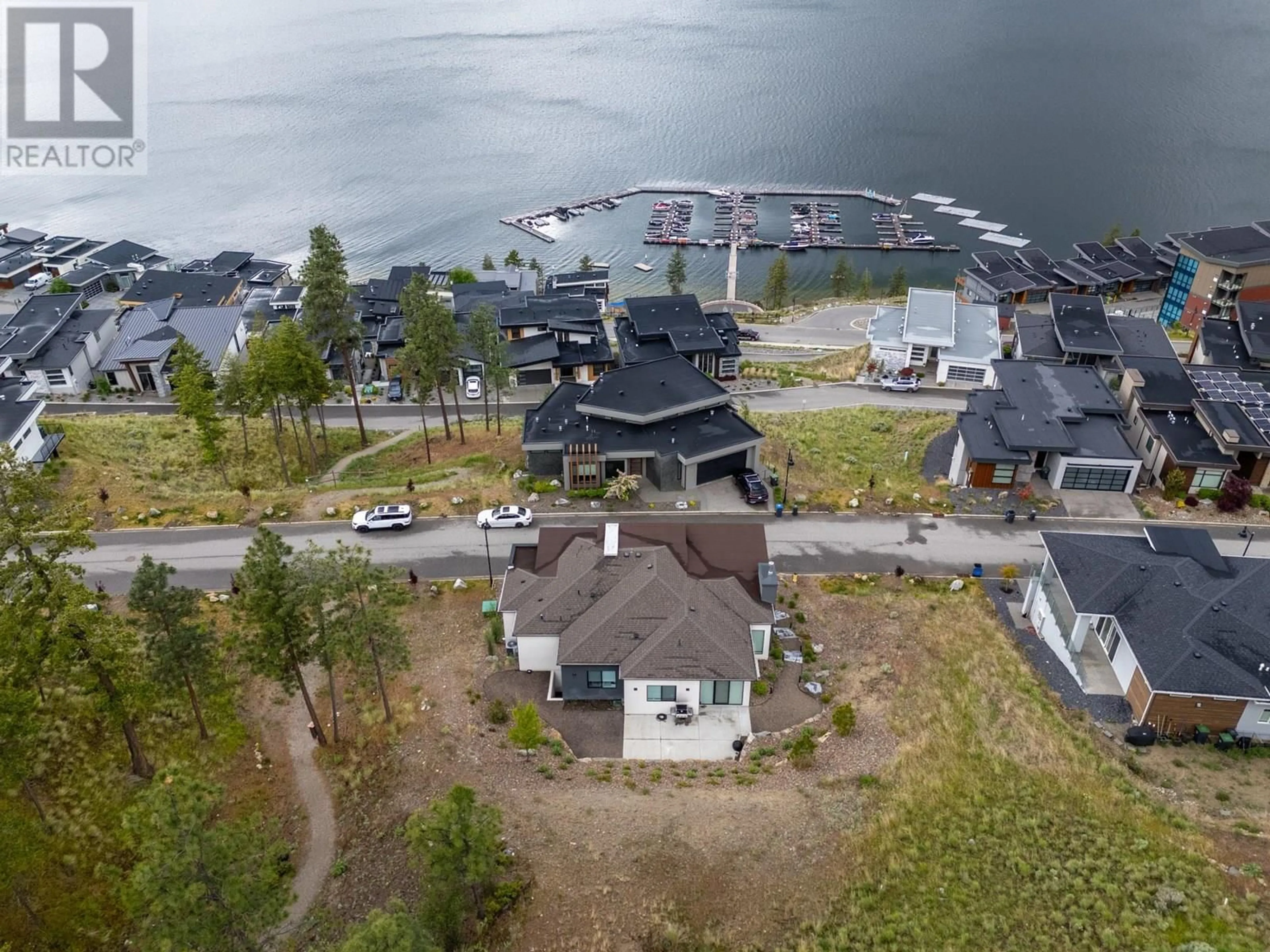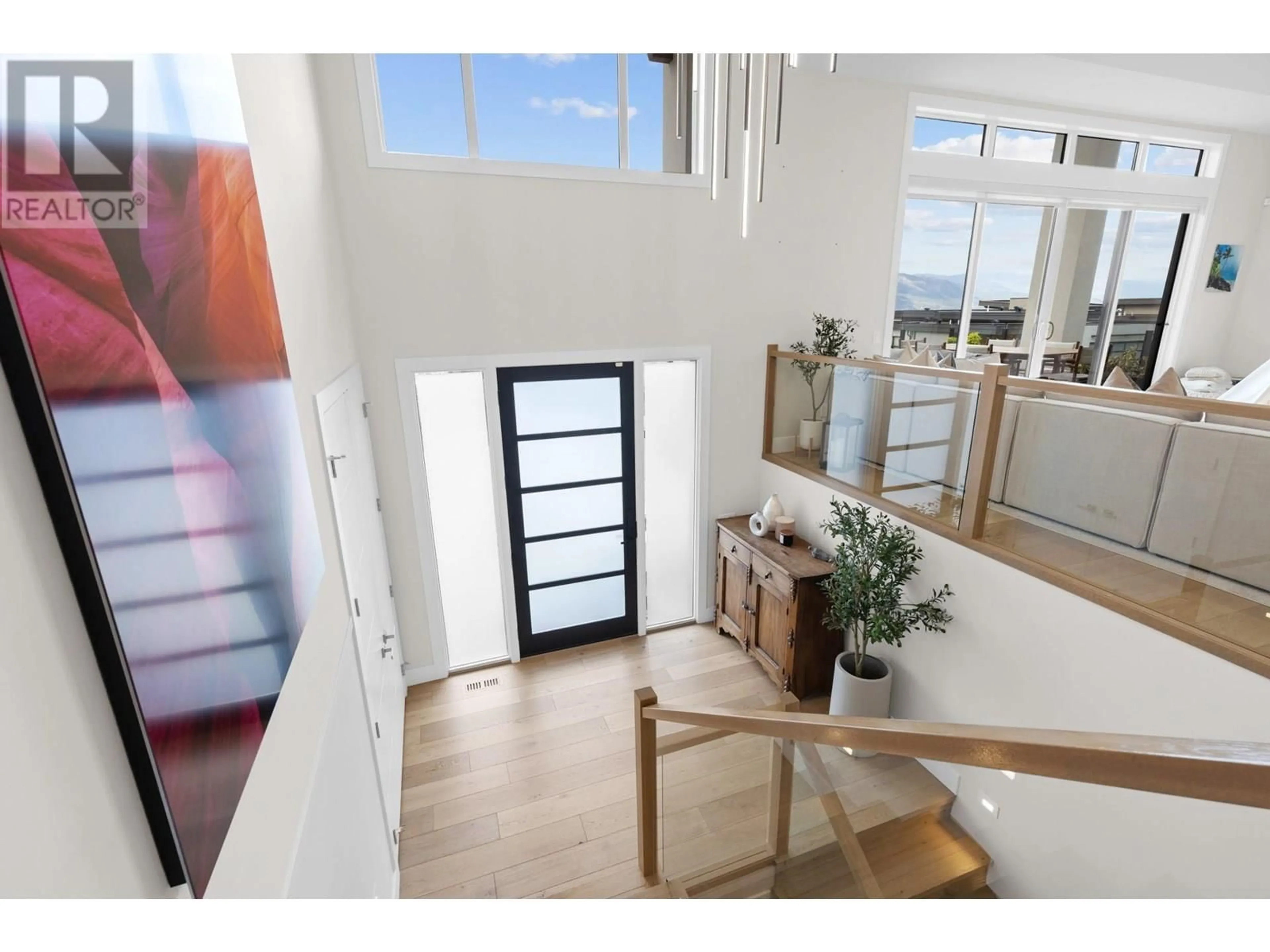3387 WATER BIRCH CIRCLE, Kelowna, British Columbia V1V3G1
Contact us about this property
Highlights
Estimated valueThis is the price Wahi expects this property to sell for.
The calculation is powered by our Instant Home Value Estimate, which uses current market and property price trends to estimate your home’s value with a 90% accuracy rate.Not available
Price/Sqft$505/sqft
Monthly cost
Open Calculator
Description
This architect-designed home sits on a rare lot with no neighbors on either side, offering added privacy and scenic lake views. Striking rooflines, wood accents, lighted pathways and a natural rock backdrop give the exterior a modern, grounded feel. Inside, you’ll find warmth and character with wide plank hardwood floors, a floor-to-ceiling fireplace with floating wood hearth, and designer lighting. The kitchen features extended cabinetry, quartz counters, stainless appliances, and a custom tile backsplash. The main level includes two bedrooms and two bathrooms, including a serene primary suite with private deck, walk-in closet, and spa-inspired ensuite with heated floors. Enjoy seamless indoor-outdoor living with both a backyard patio and a large covered front deck with frameless glass railings to maximize lake views. The lower level offers a second living area with fireplace, two more bedrooms, a full bath, and a spacious laundry room with built-in cabinetry. Living in McKinley Beach means more than just a beautiful home, it’s a lifestyle. Explore over a kilometer of natural beach, hike scenic trails, launch your paddleboard from the 110-slip marina, or connect with neighbors at the future winery or amenity centre featuring a pool, hot tub, sauna, fitness studio, and sport courts. Whether you're gathering on the dock, hiking through the pines, or sharing a glass of wine at sunset, McKinley Beach is where connections happen naturally. (id:39198)
Property Details
Interior
Features
Lower level Floor
Utility room
11'6'' x 13'7''Laundry room
13'1'' x 10'1''4pc Bathroom
10'0'' x 5'8''Bedroom
11'7'' x 10'11''Exterior
Parking
Garage spaces -
Garage type -
Total parking spaces 4
Property History
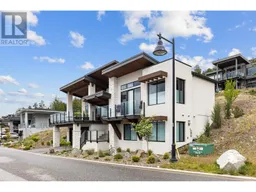 67
67
