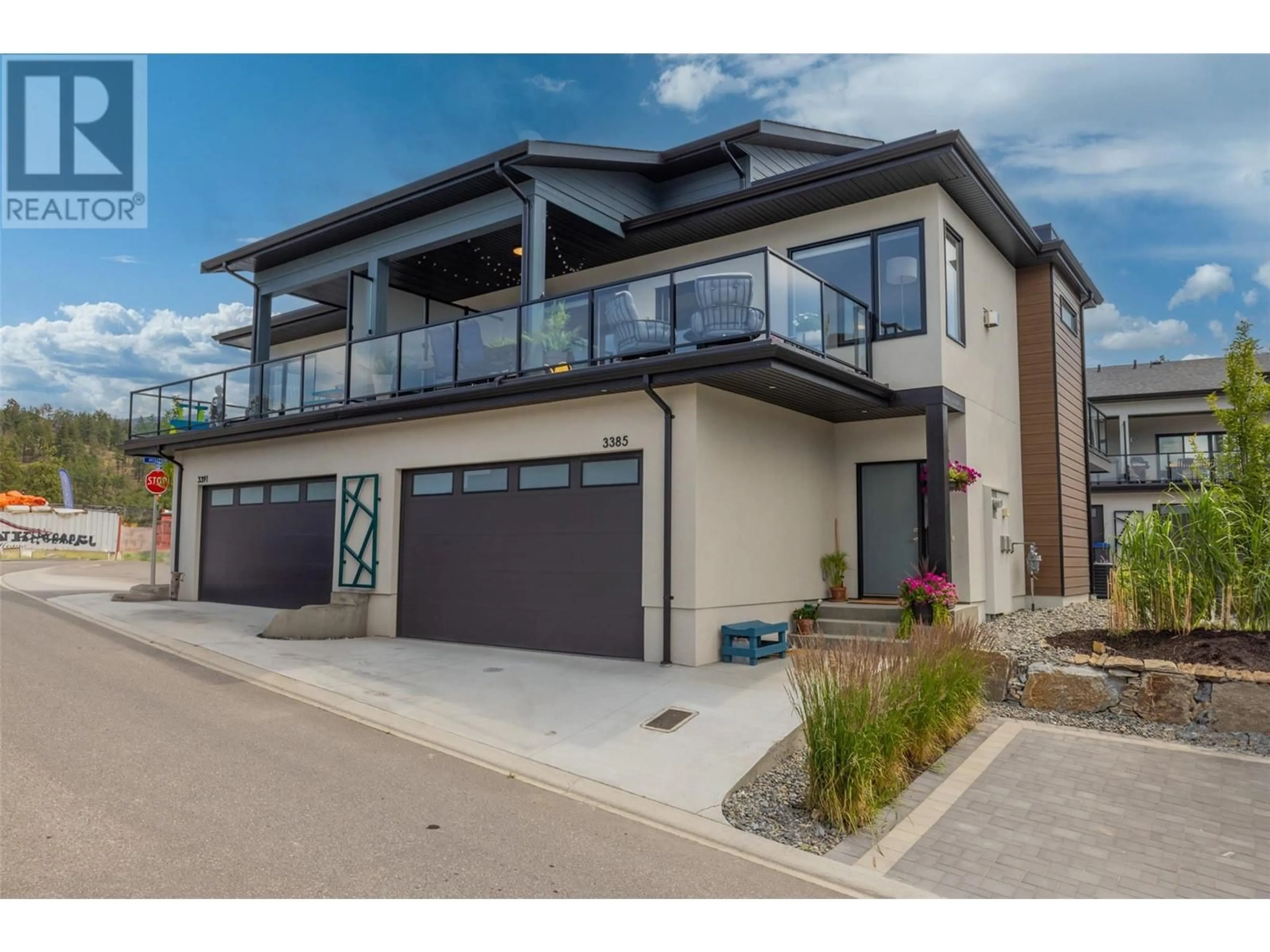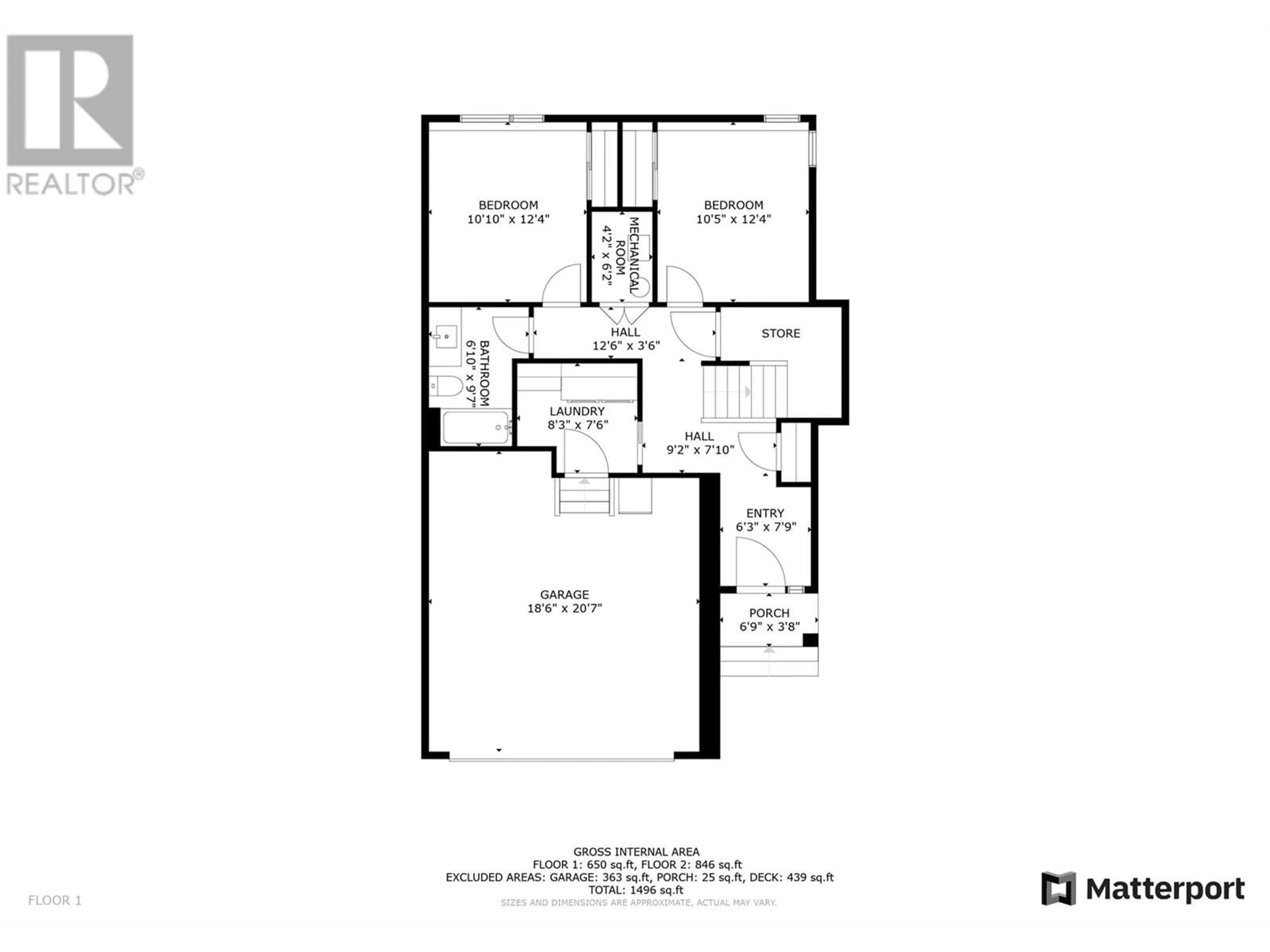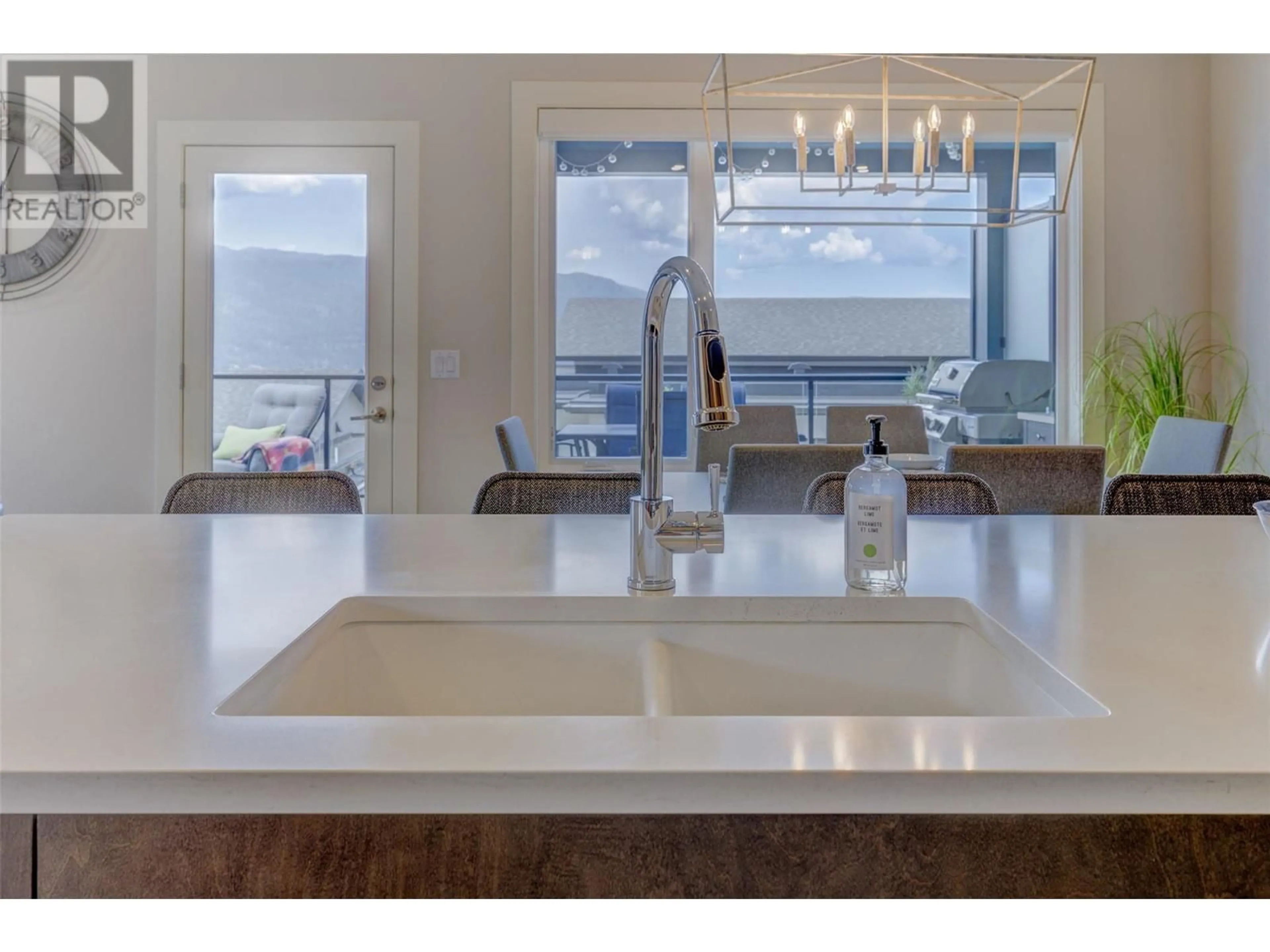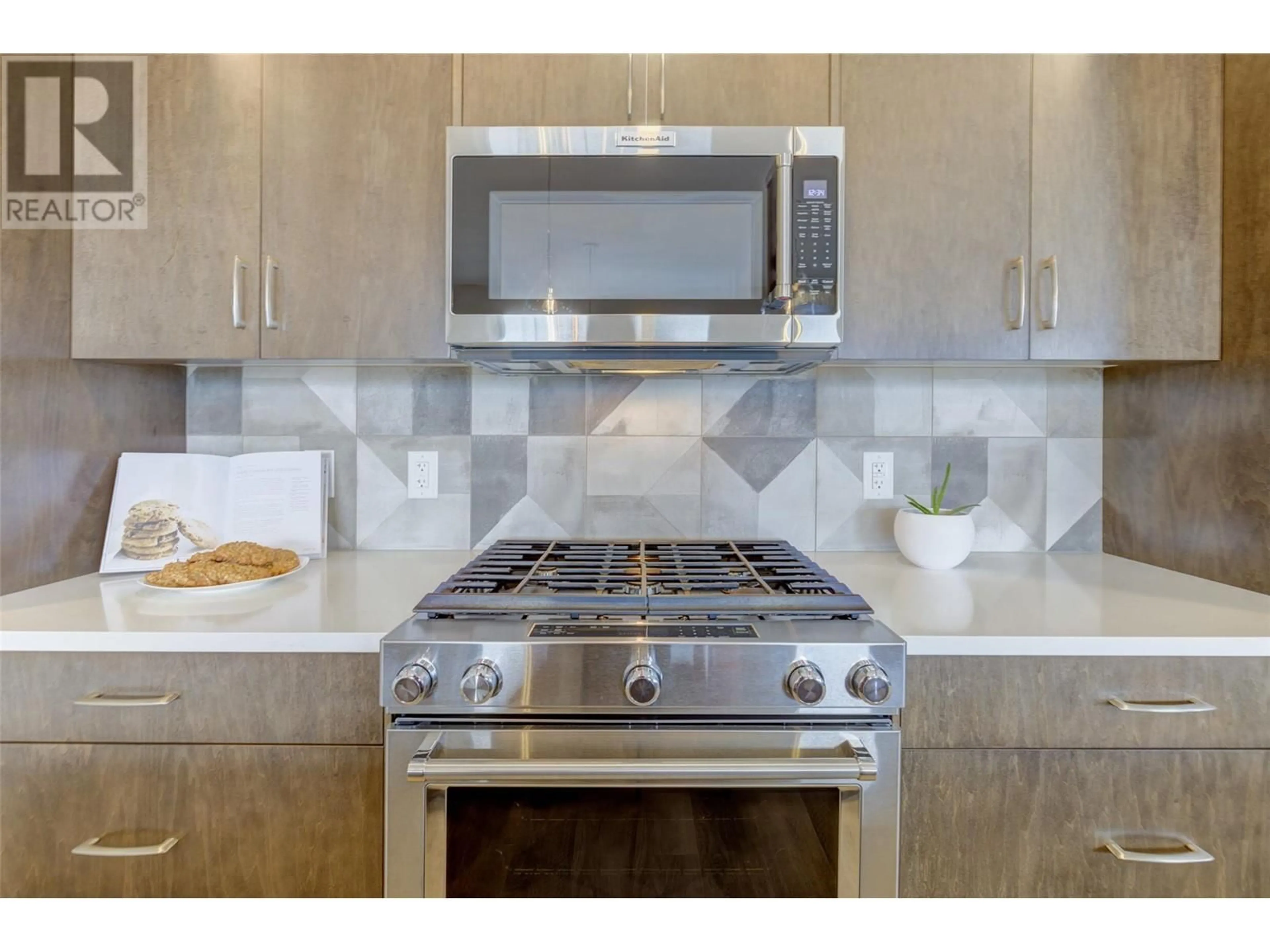3385 LAVENDER LANE, Kelowna, British Columbia V1V0C6
Contact us about this property
Highlights
Estimated valueThis is the price Wahi expects this property to sell for.
The calculation is powered by our Instant Home Value Estimate, which uses current market and property price trends to estimate your home’s value with a 90% accuracy rate.Not available
Price/Sqft$667/sqft
Monthly cost
Open Calculator
Description
Welcome to Mezzo, a contemporary townhome development nestled in the charming Hilltown community of McKinley Beach. This stylish 3 bedroom, 2.5 bathroom residence boasts 2 patios one off of the primary bedroom to take in the morning sun and the other a generously-sized space that features beautiful Okanagan Lake views, providing the perfect space to relax and soak in the serene surroundings. This home also comes equipped with luxury upgrades, including a Kitchenaid appliance package with a gas range, gas fireplace, gas hookup on the deck, vinyl planking throughout, and a double car garage with epoxy flooring and quality Stor-x built-in cabinets. This residence provides an ideal blend of comfort, convenience, and natural beauty, with easy access to all McKinley Beach amenities. Water enthusiasts will find delight in McKinley's private marina, as well the community has over a km of shared beachfront, numerous parks and trails, tennis and pickleball courts and a community garden. Currently under construction is a restaurant and winery, as well as an amenity centre that will include an indoor pool, gym, sauna and yoga space. Unique 7 day rentals allows for fantastic options for investors, a vacation property or primary residence. Put it all together and you have an amazing opportunity to experience the Okanagan lifestyle. (id:39198)
Property Details
Interior
Features
Main level Floor
Foyer
3'6'' x 12'6''Laundry room
7'6'' x 8'3''4pc Bathroom
9'7'' x 6'10''Bedroom
12'4'' x 10'5''Exterior
Parking
Garage spaces -
Garage type -
Total parking spaces 3
Condo Details
Inclusions
Property History
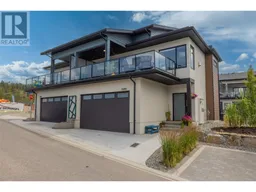 99
99
