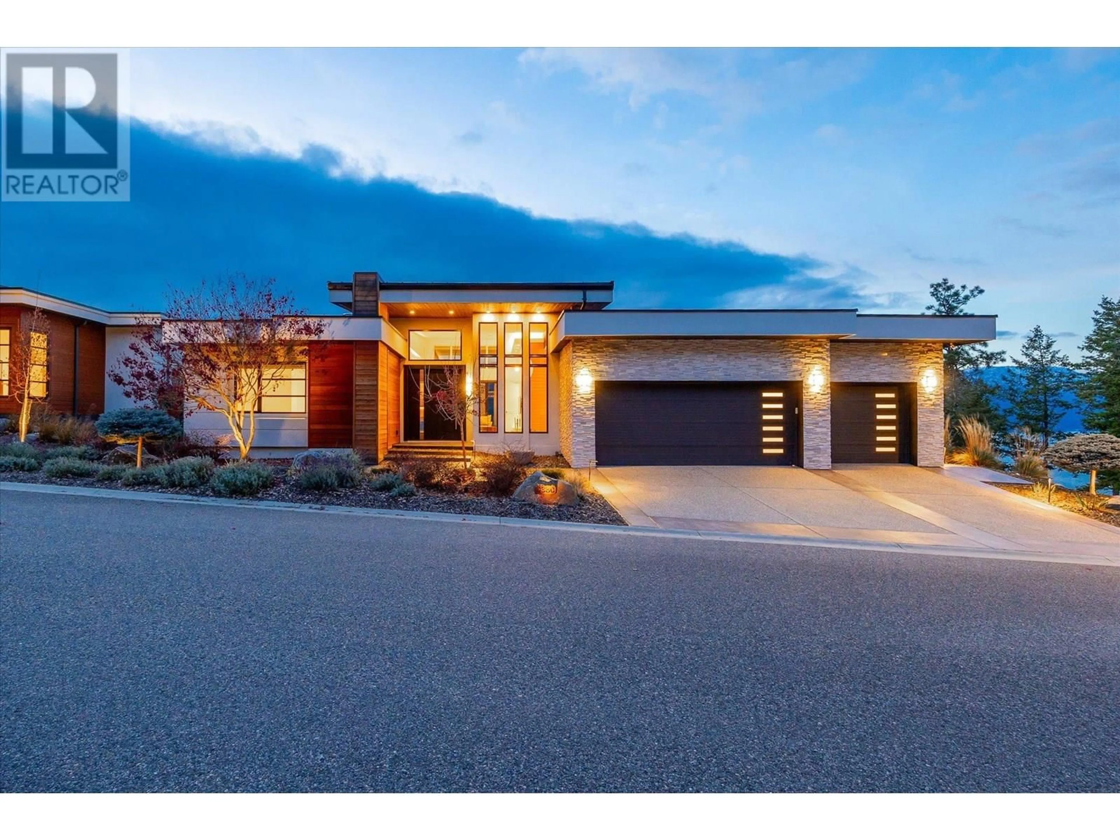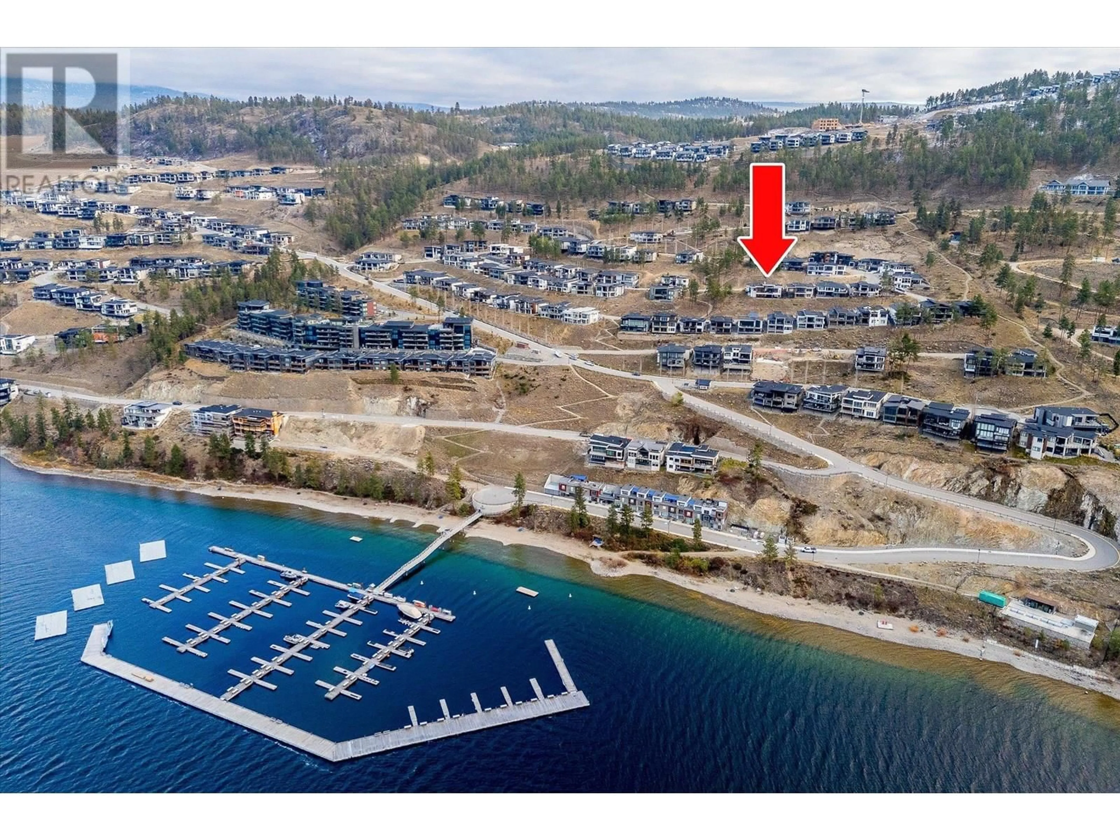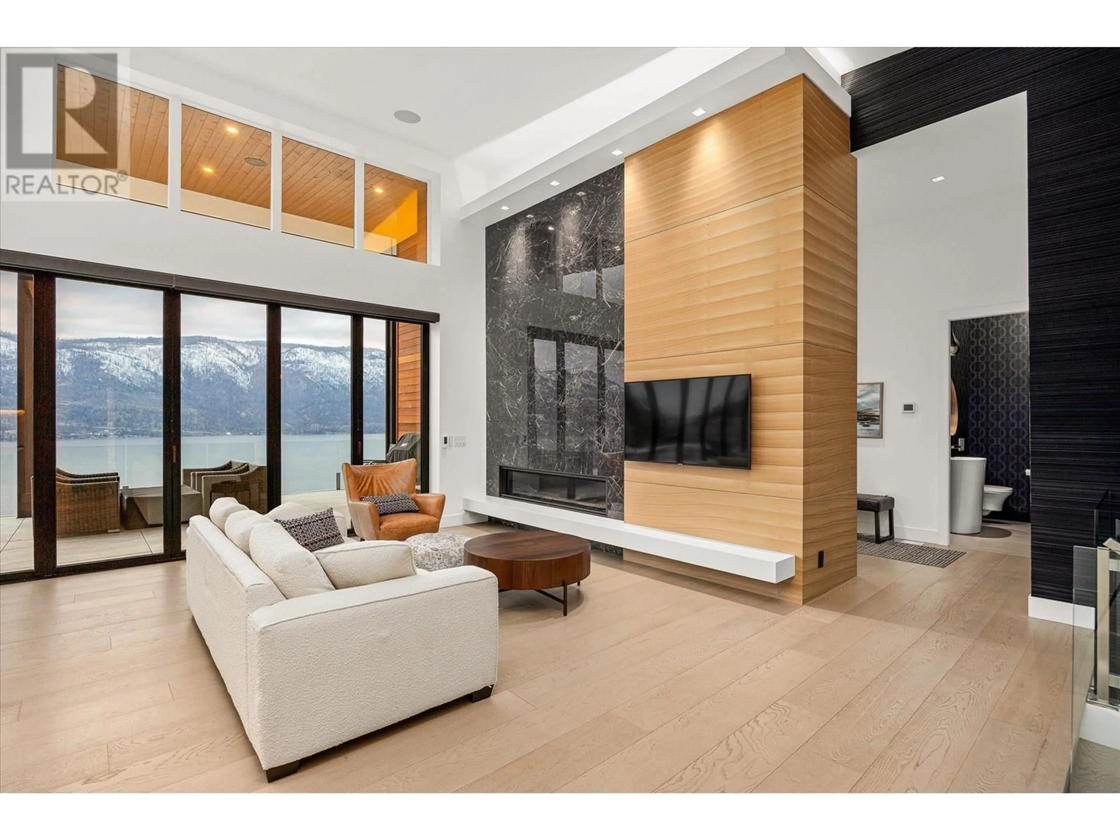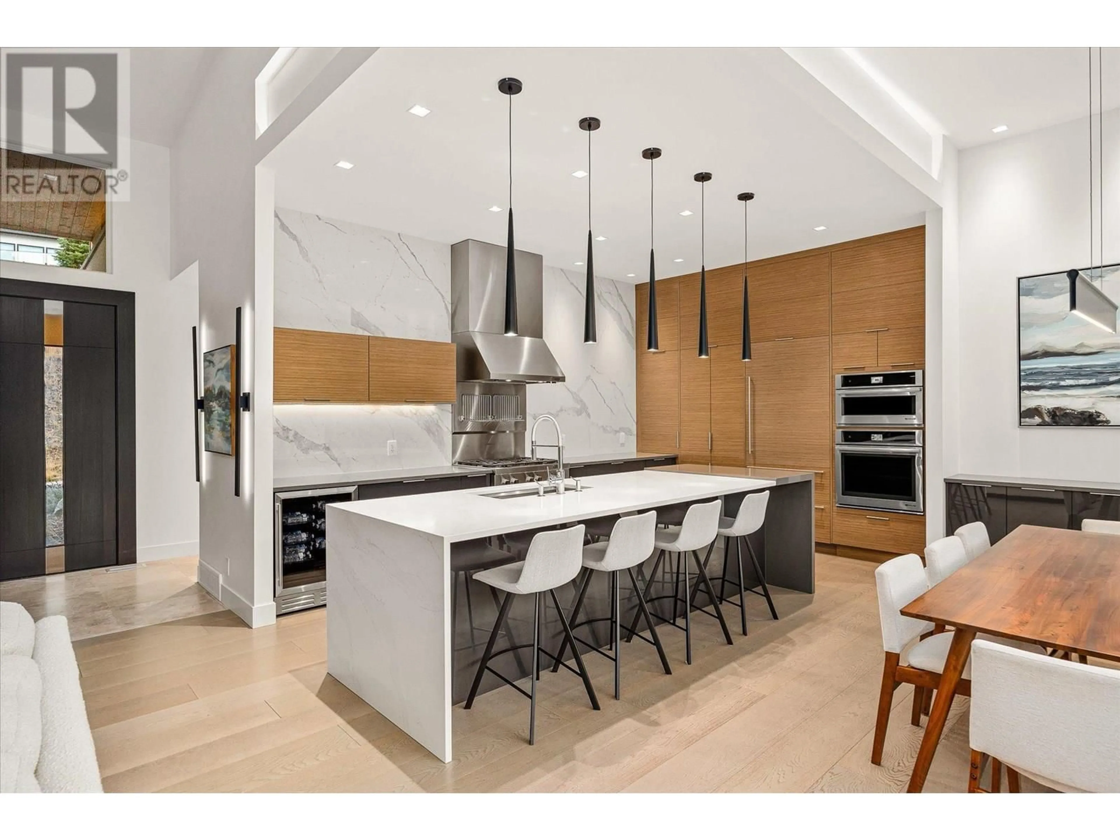3380 WATER BIRCH CIRCLE, Kelowna, British Columbia V1V3G1
Contact us about this property
Highlights
Estimated valueThis is the price Wahi expects this property to sell for.
The calculation is powered by our Instant Home Value Estimate, which uses current market and property price trends to estimate your home’s value with a 90% accuracy rate.Not available
Price/Sqft$593/sqft
Monthly cost
Open Calculator
Description
Welcome to this custom-built luxury home in the prestigious McKinley Beach, where modern design highlights warmth and comfort. Thoughtfully crafted to maximize Okanagan living, this home features soaring ceilings and accordion doors that create seamless indoor/outdoor flow, inviting you to enjoy the breathtaking panoramic lake views. The entertainer’s kitchen is a masterpiece with its flawless layout, perfect for hosting gatherings of any size. Main-floor living includes two spacious primary suites, each designed for relaxation and comfort. The spa-inspired ensuite boasts a stunning soaker tub perfectly positioned to take in the lake views, providing a retreat-like experience every day. Downstairs, a wine showcase and massive rec room with a wet bar create an ideal space for family activities or entertaining guests. The outdoor living spaces are equally impressive, with expansive balconies on both levels offering unmatched views and ample room for dining, lounging, enjoying the hot tub, or hosting. Beautifully landscaped with no future neighbour to your right, this property ensures enhanced privacy. A triple car garage and additional parking for three vehicles complete the package so that you never need to stress about parking for you, your toys, or your guests. Located in sought-after McKinley Landing enclave, you’ll enjoy access to the beach, community amenities, and nearby trails. Experience peak Okanagan lifestyle in this beautiful home, and book your showing today! (id:39198)
Property Details
Interior
Features
Main level Floor
Foyer
15'10'' x 8'9''Dining room
15'5'' x 8'2''Bedroom
11'8'' x 14'2''5pc Ensuite bath
10'8'' x 16'6''Exterior
Parking
Garage spaces -
Garage type -
Total parking spaces 6
Property History
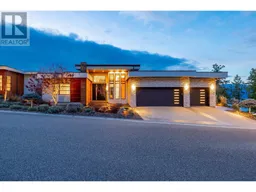 64
64
