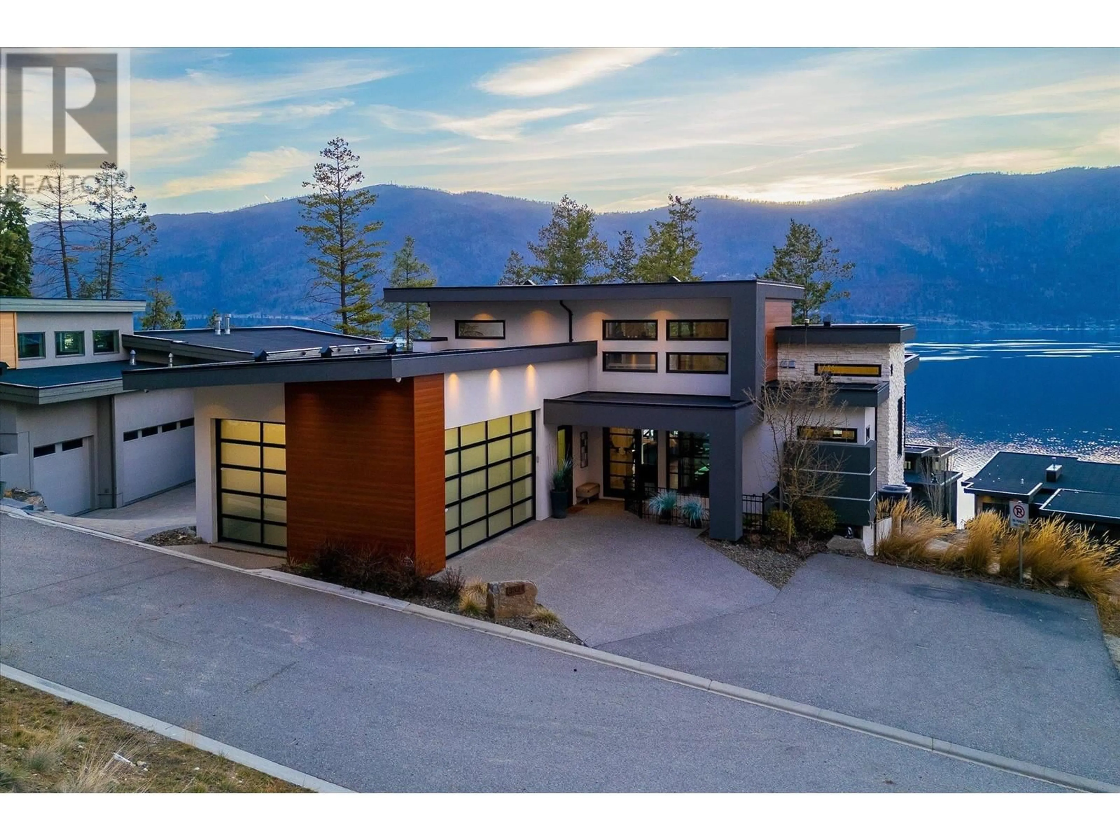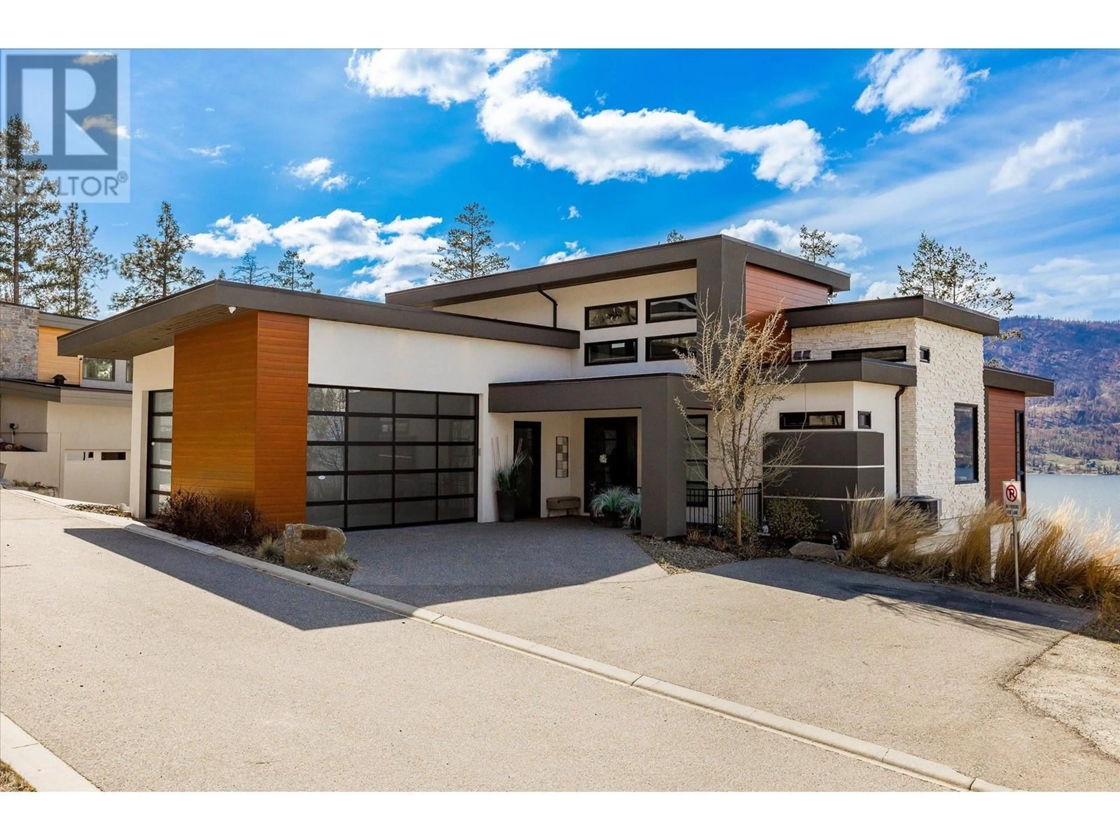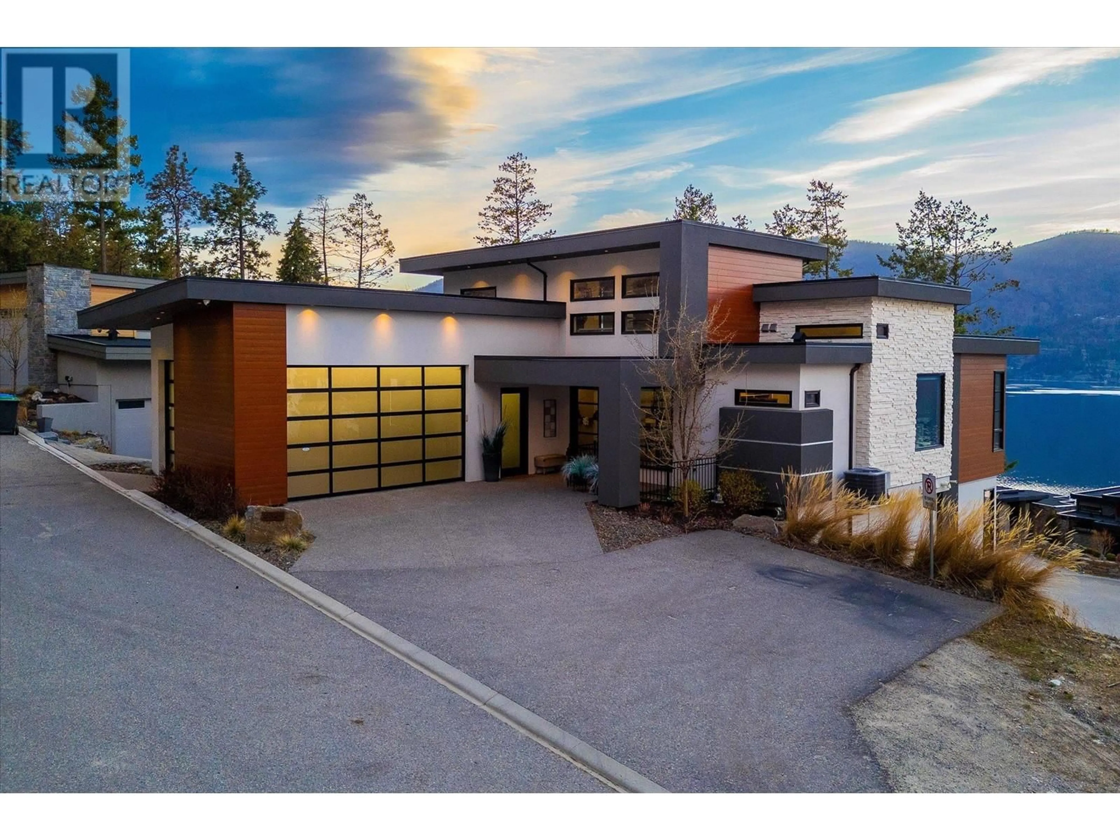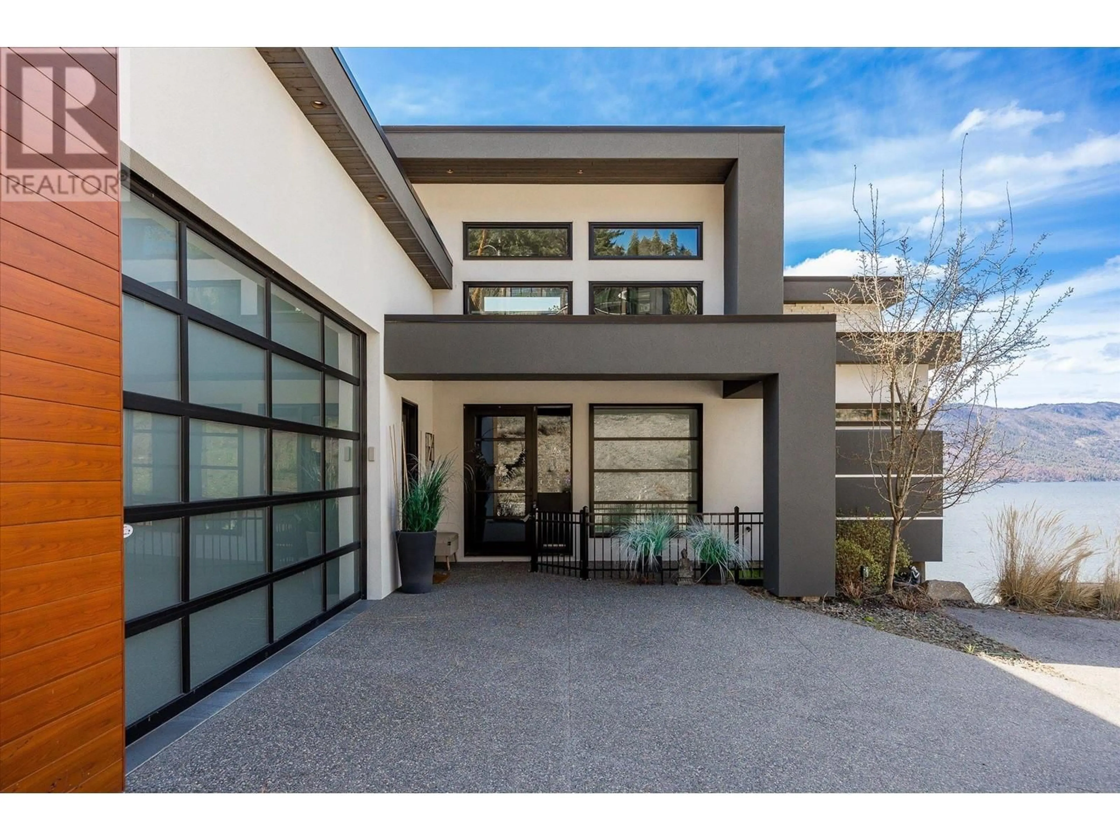3324 Black Pine Lane, Kelowna, British Columbia V1V3G1
Contact us about this property
Highlights
Estimated ValueThis is the price Wahi expects this property to sell for.
The calculation is powered by our Instant Home Value Estimate, which uses current market and property price trends to estimate your home’s value with a 90% accuracy rate.Not available
Price/Sqft$521/sqft
Est. Mortgage$8,155/mo
Tax Amount ()-
Days On Market55 days
Description
$300,000+ UNDER ASSESSED VALUE - Welcome to your McKinley Beach Oasis, nestled on a private street every aspect of this custom home has been meticulously crafted to exceed expectations + create an unparalleled lifestyle amidst the natural beauty of Okanagan. From the meticulously planned kitchen, fit for a Michelin-star chef, to the rooftop patio offering expansive lake views, this home has everything you need. Ride your own private elevator to all three floors. The primary bedroom is a sanctuary of comfort + elegance, boasting a beautiful ensuite, walk-in closet, heated floors, + power blinds that create a serene retreat reminiscent of being in the heart of the lake itself. Discover another luxurious primary room downstairs, complete with a spacious ensuite and walk-in closet, along with a third bedroom featuring a Jack and Jill ensuite bathroom, providing ample accommodation for guests. Movie enthusiasts will delight in the theater room, offering an immersive cinematic experience from the comfort of home. Large garage with epoxy floors +dual entrances, offers ample space for vehicles + storage, complemented by driveway parking for added convenience. Furry friends are catered to with a custom dog door leading to a fenced outdoor area, providing a safe space for them. Exciting amenities building coming in November , featuring a gym, pool, hot tub. Enjoy tennis + pickleball courts, community garden, playground, private beach, + marina exclusively for McKinley Beach Residents. (id:39198)
Upcoming Open Houses
Property Details
Interior
Features
Basement Floor
Family room
15'6'' x 15'1''4pc Bathroom
5pc Ensuite bath
Utility room
7'11'' x 8'5''Exterior
Features
Parking
Garage spaces 2
Garage type Attached Garage
Other parking spaces 0
Total parking spaces 2
Property History
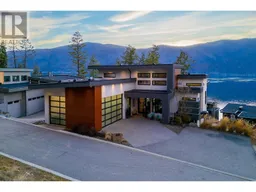 77
77
