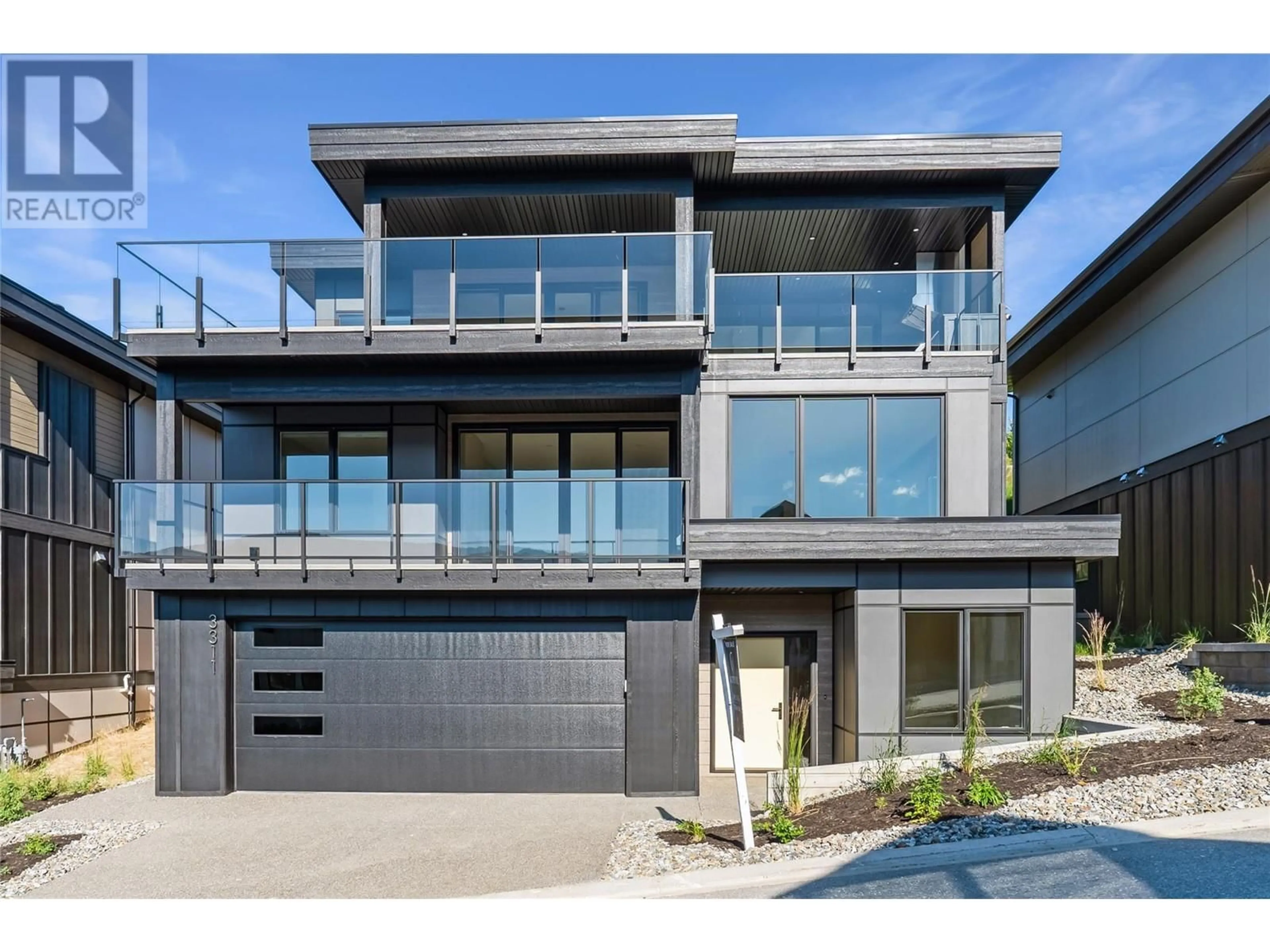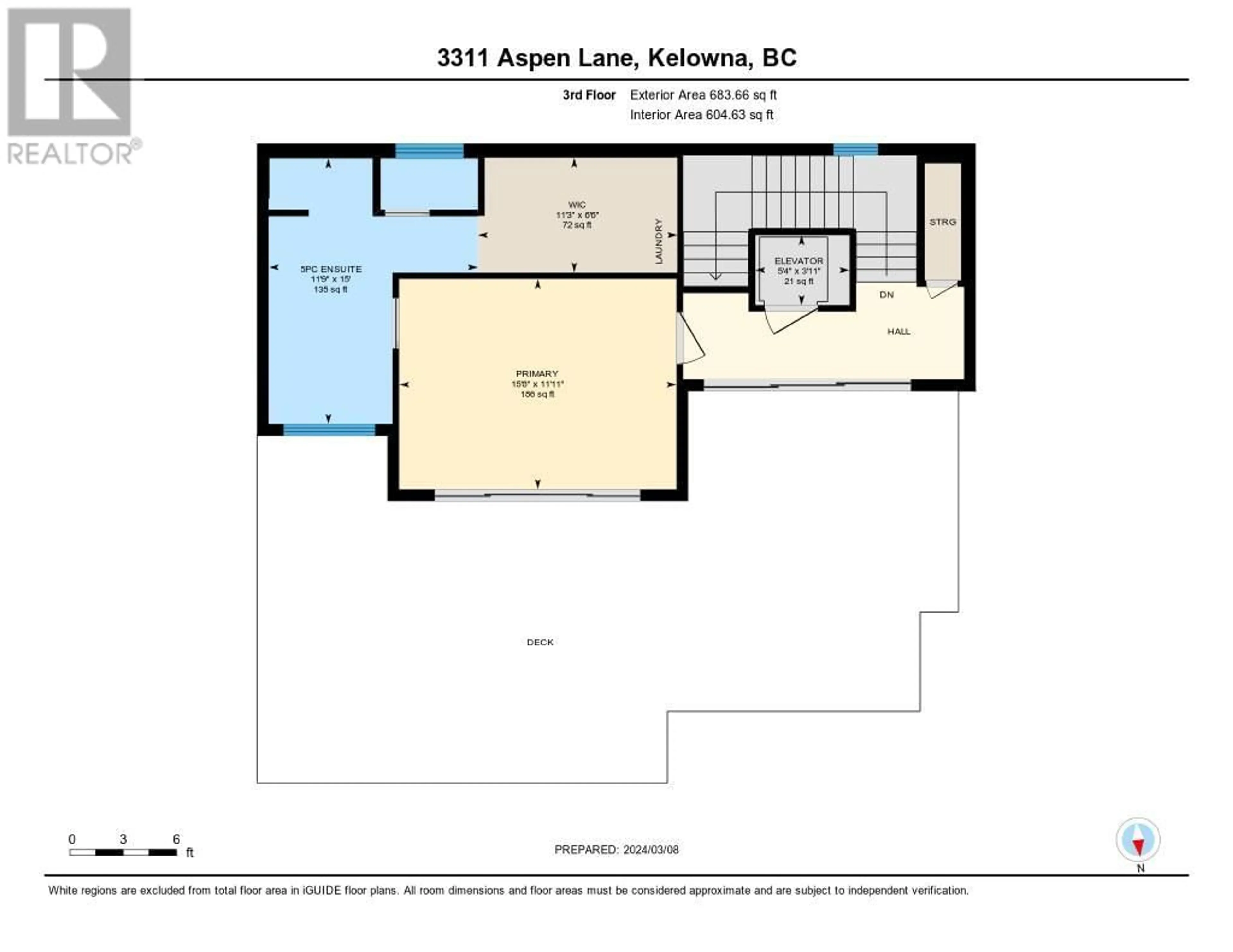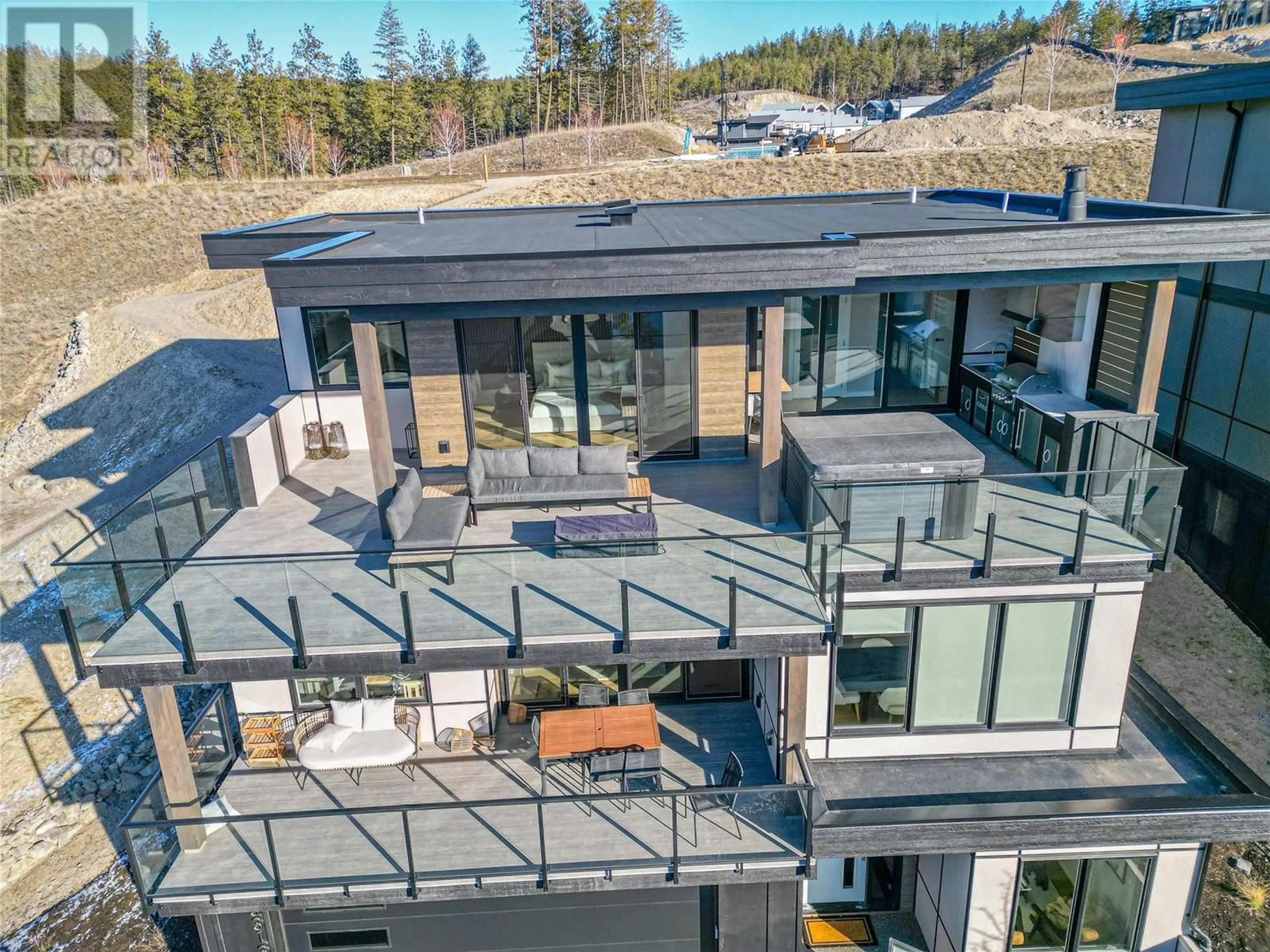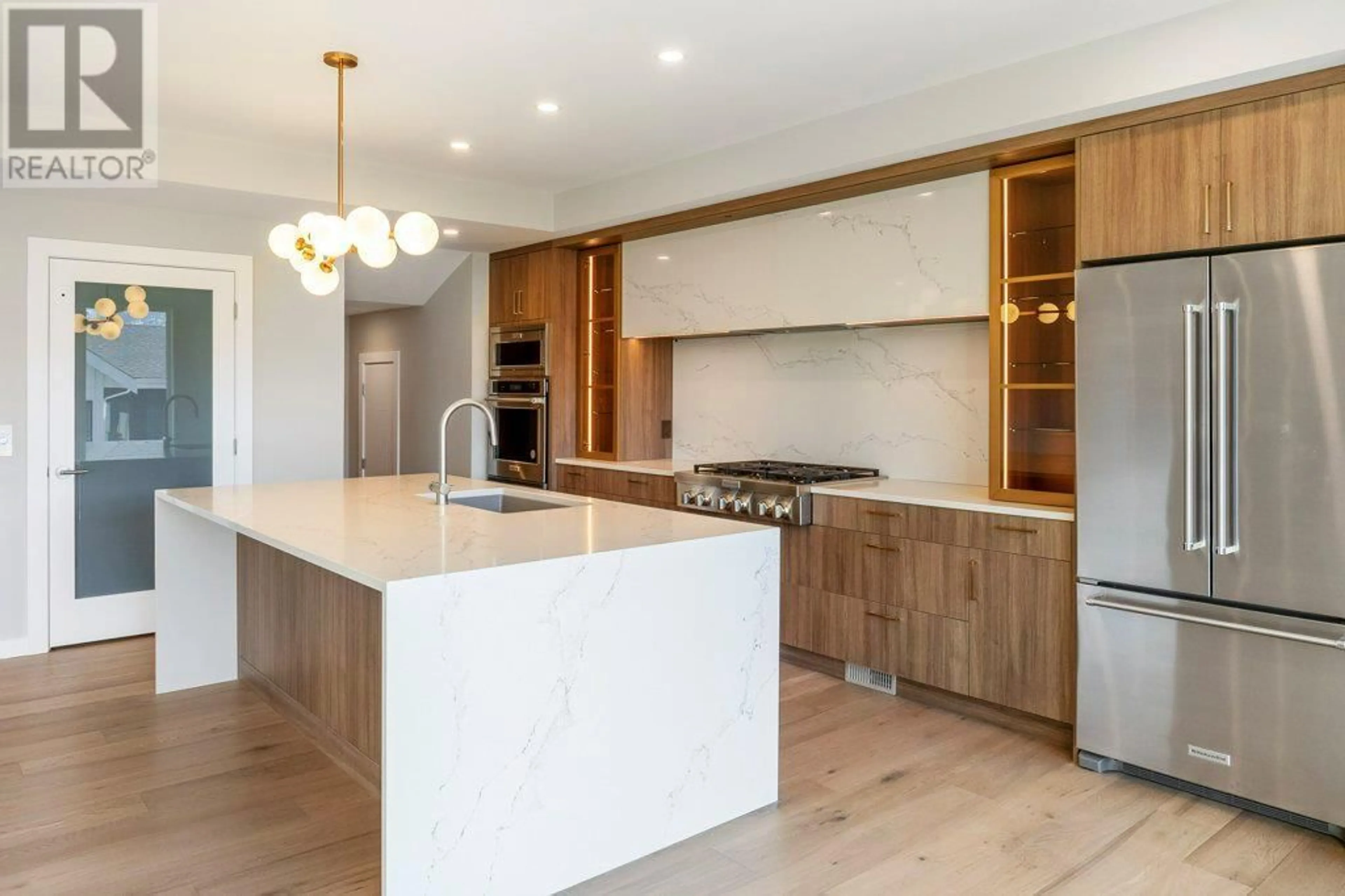3311 ASPEN LANE, Kelowna, British Columbia V1V0C6
Contact us about this property
Highlights
Estimated ValueThis is the price Wahi expects this property to sell for.
The calculation is powered by our Instant Home Value Estimate, which uses current market and property price trends to estimate your home’s value with a 90% accuracy rate.Not available
Price/Sqft$570/sqft
Est. Mortgage$5,793/mo
Maintenance fees$158/mo
Tax Amount ()$5,305/yr
Days On Market99 days
Description
Welcome to your dream home in the heart of the Okanagan! 3rd Generation Homes has outdone themselves with this stunning property, now ready for its new owners! Experience the ultimate in luxury living with this high-end home that perfectly embodies the Okanagan lifestyle. From the state-of-the-art chef's kitchen to the breathtaking views, every detail is designed to elevate your living experience. Step into the sleek chefs kitchen featuring top-of-the-line appliances and elegant Caesarstone countertops. The top level offers a primary bedroom retreat with a lavish ensuite, walk-in closet, and in-unit laundry for added convenience. Step outside to your private oasis - the walkout patio is perfect for sipping morning coffee or hosting evening gatherings. Cook up a storm in your outdoor kitchen, unwind in the hot tub, and savor a glass of the finest Okanagan wine while soaking in the panoramic lake views. Need space for your vehicles and storage? Look no further - the double tandem garage has you covered. And for those who prefer to skip the stairs, a state-of-the-art elevator awaits to effortlessly transport you to where you need to go. Ready to embrace the laid-back Kelowna lifestyle? Contact your agent today to schedule a private showing and make this stunning property your own! (id:39198)
Property Details
Interior
Features
Basement Floor
Foyer
7'0'' x 19'8''Den
7'8'' x 12'0''Exterior
Parking
Garage spaces -
Garage type -
Total parking spaces 5
Condo Details
Inclusions
Property History
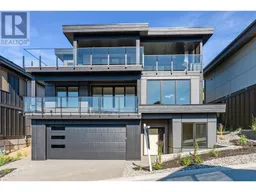 46
46
