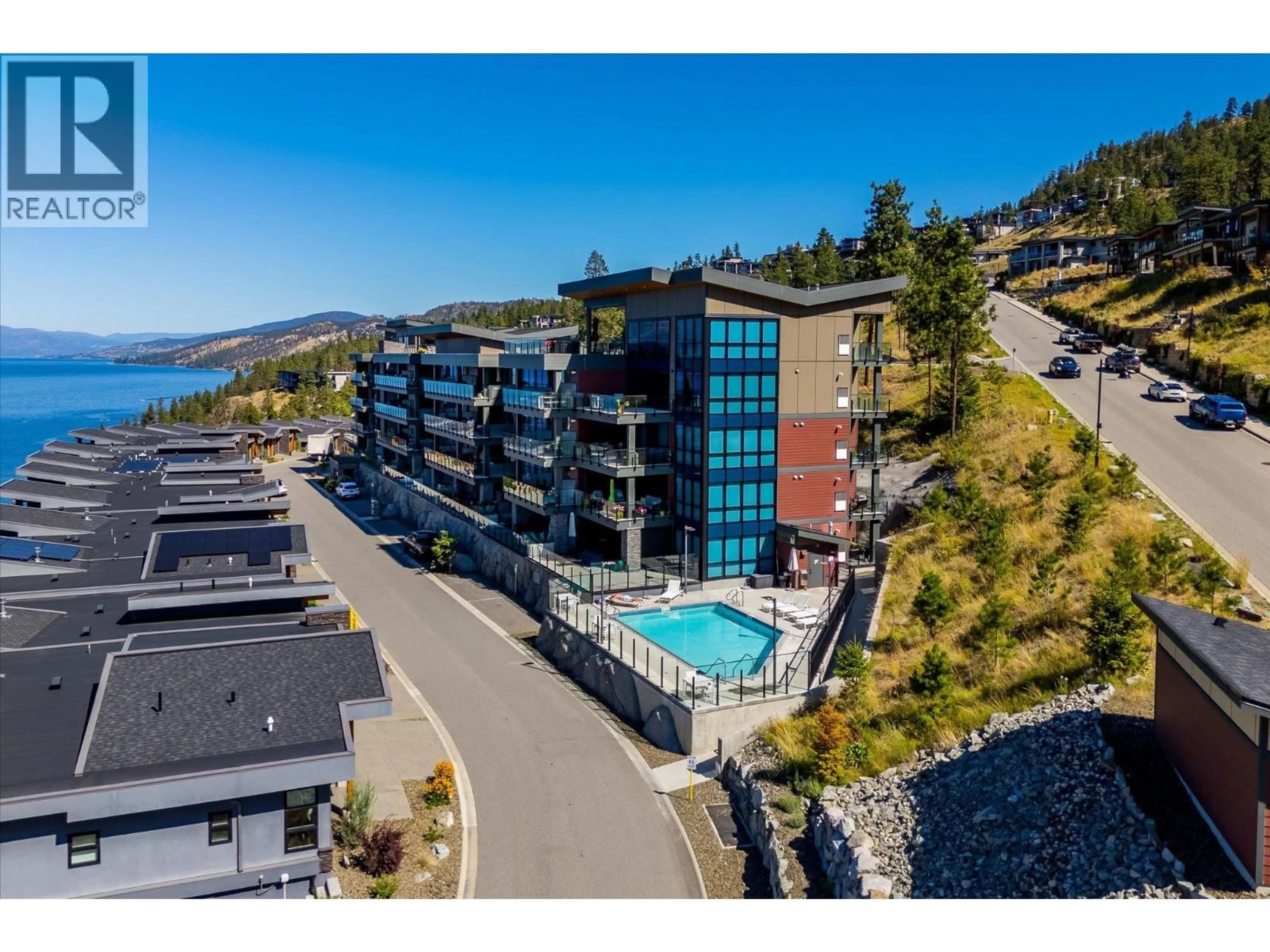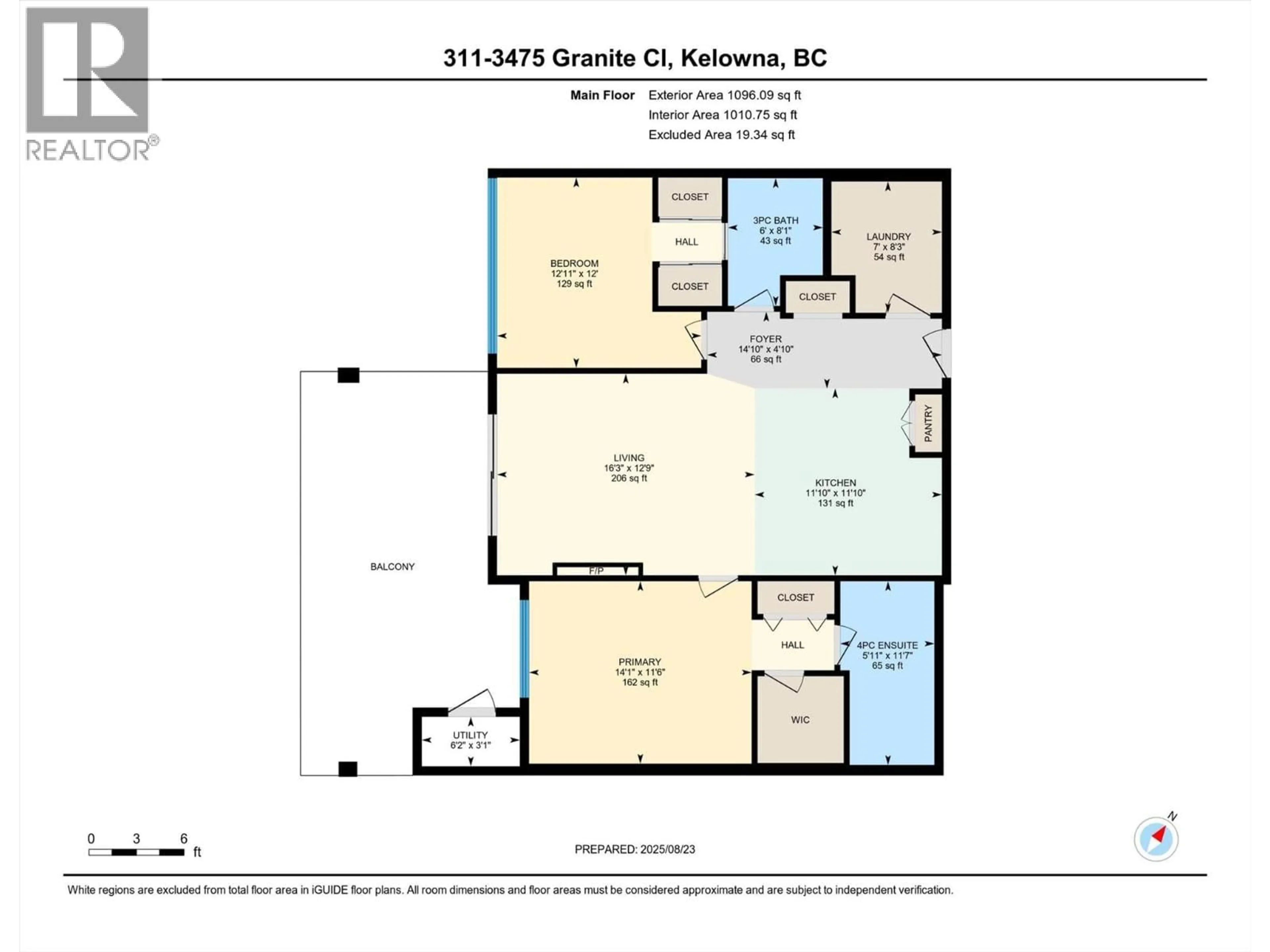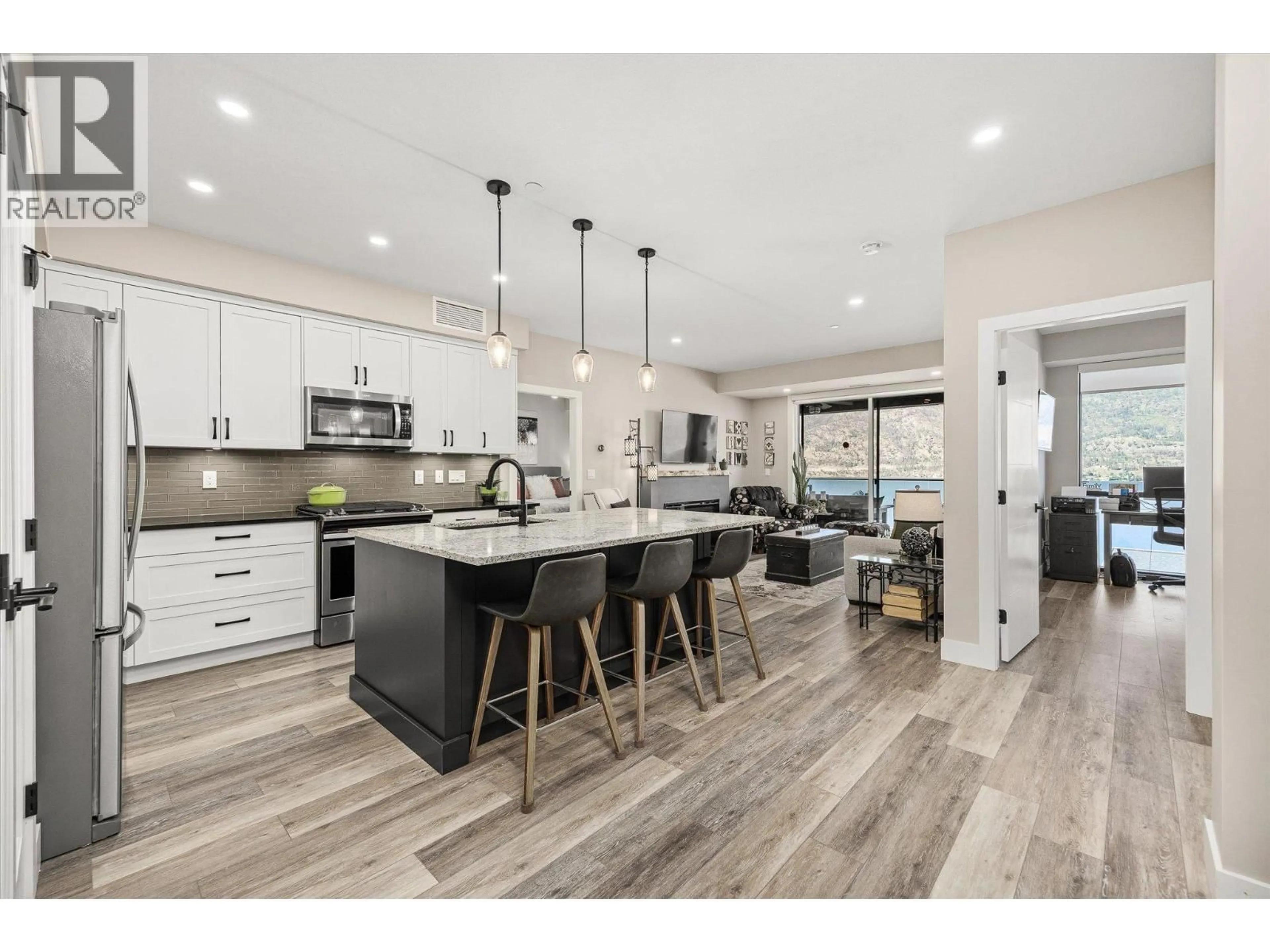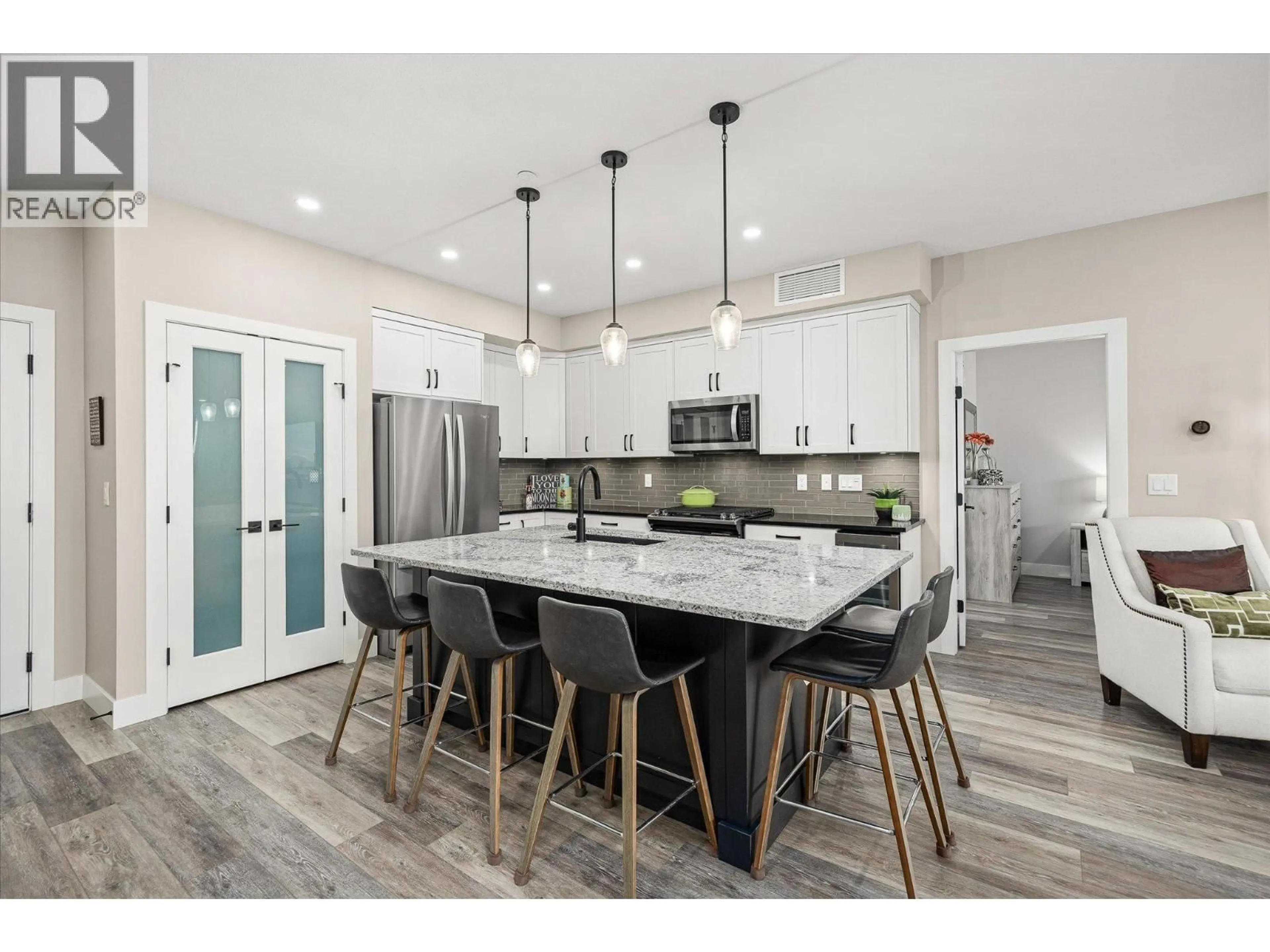311 - 3475 GRANITE CLOSE, Kelowna, British Columbia V1V0B9
Contact us about this property
Highlights
Estimated valueThis is the price Wahi expects this property to sell for.
The calculation is powered by our Instant Home Value Estimate, which uses current market and property price trends to estimate your home’s value with a 90% accuracy rate.Not available
Price/Sqft$756/sqft
Monthly cost
Open Calculator
Description
Walking into the home you’ll feel the openness of the living space w/custom bar, extra large quartz island -seating for six; Whirlpool stainless appliances incl. gas range +wine fridge, ample kitchen storage w/white shaker cabinets, large pantry. Bright living room w/electric fireplace w/raw edge mantle; sliding doors lead to large covered deck. Sizeable primary suite w/lakeview; linen & walk-in closet + 4 piece ensuite w/large walk in shower. Ample storage, 2 sinks and quartz counter tops. The second bedroom located on the opposite side of the condo has floor to ceiling windows w/sunshades and a queen murphy bed. Two sizeable closets that lead to 3-piece bathroom with shower and custom tiling. Other items - TWO SECURE PARKING SPACES, laundry room, Hot Water on Demand, Extra large storage unit on the same floor; vinyl plank flooring and tile throughout; ceiling fans for added comfort, NEST thermostat, sun blinds, TV’s in both bedrooms, dual gas connectors on the deck. Building amenities include salt water outdoor pool +rooftop hot tub. Community centre offers gym, sauna, pool, hot tub, yoga room and outdoor pickleball, tennis, and basketball courts. Join the optional Granite Yacht Club Membership for use of 2 Seadoos or a 23 ft Pontoon Boat docked at the McKinley Beach Marina. Enjoy the beach area, pizza cafe, km's of hiking trails, Azhadi Winery opening soon w/dining. 15 Min to airport; 20 min to downtown Kelowna; 6 Minutes to shopping … what are you waiting for. (id:39198)
Property Details
Interior
Features
Main level Floor
Kitchen
11'10'' x 11'10''Utility room
3'1'' x 6'2''3pc Bathroom
Bedroom
12'0'' x 12'11''Exterior
Features
Parking
Garage spaces -
Garage type -
Total parking spaces 2
Condo Details
Inclusions
Property History
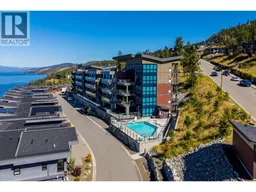 76
76
