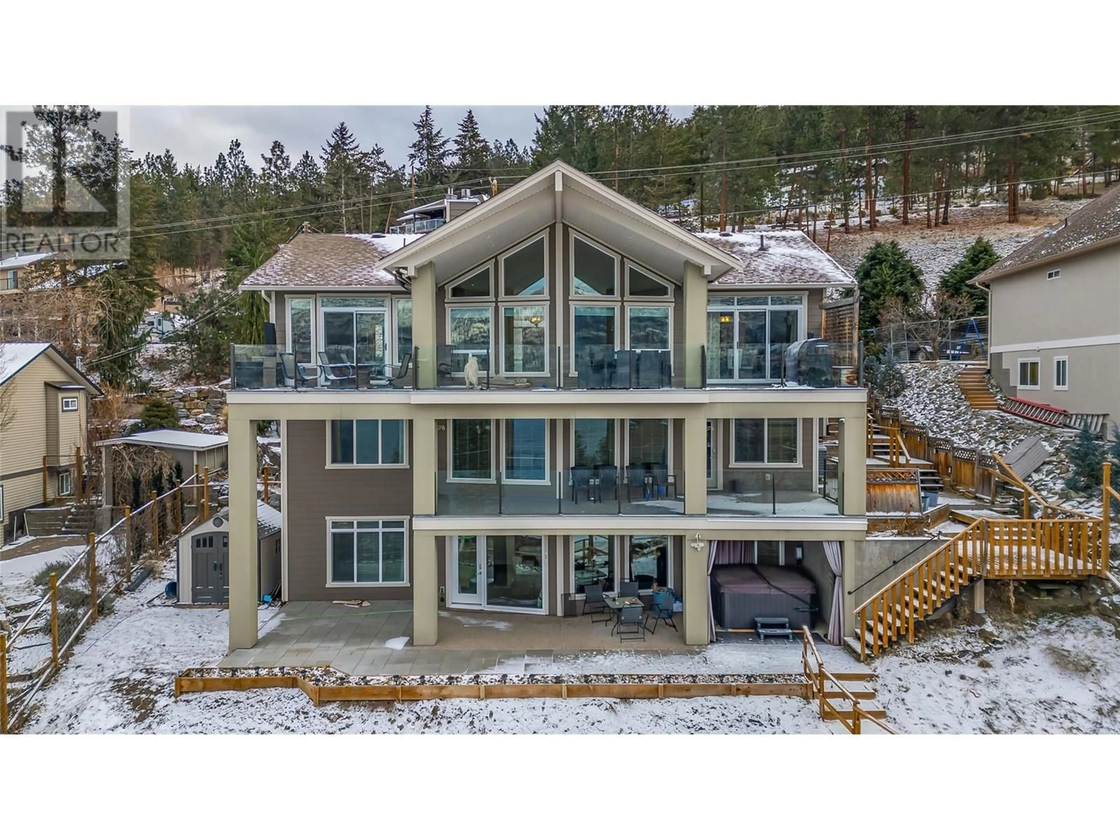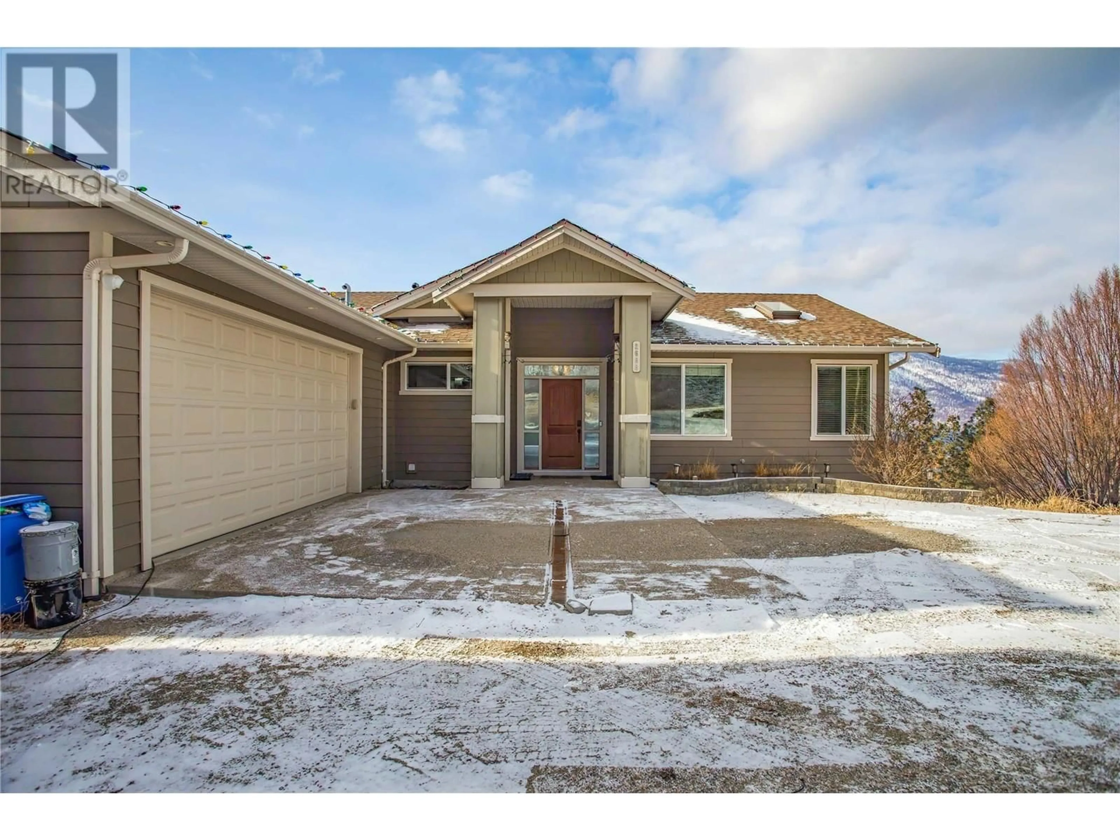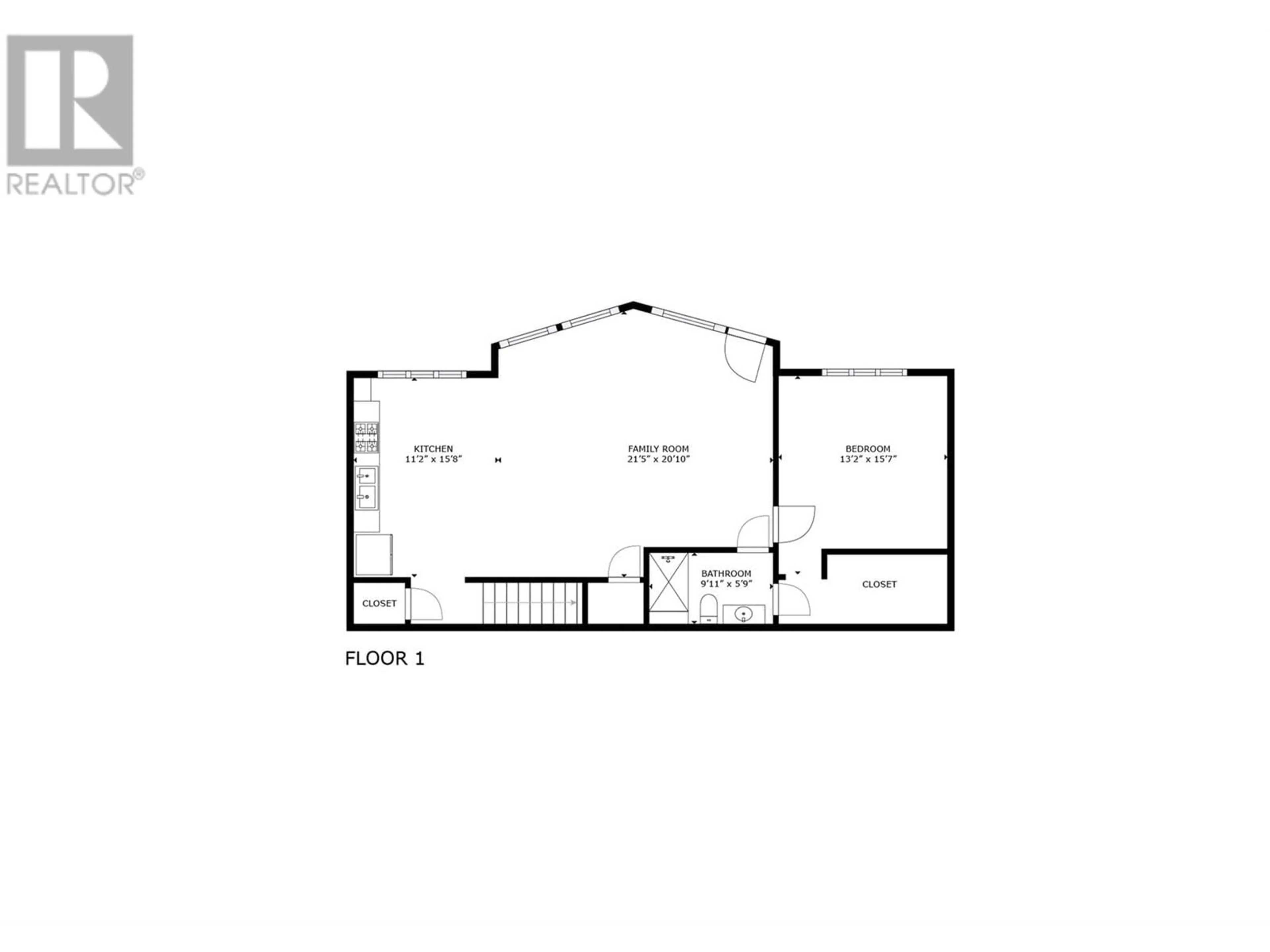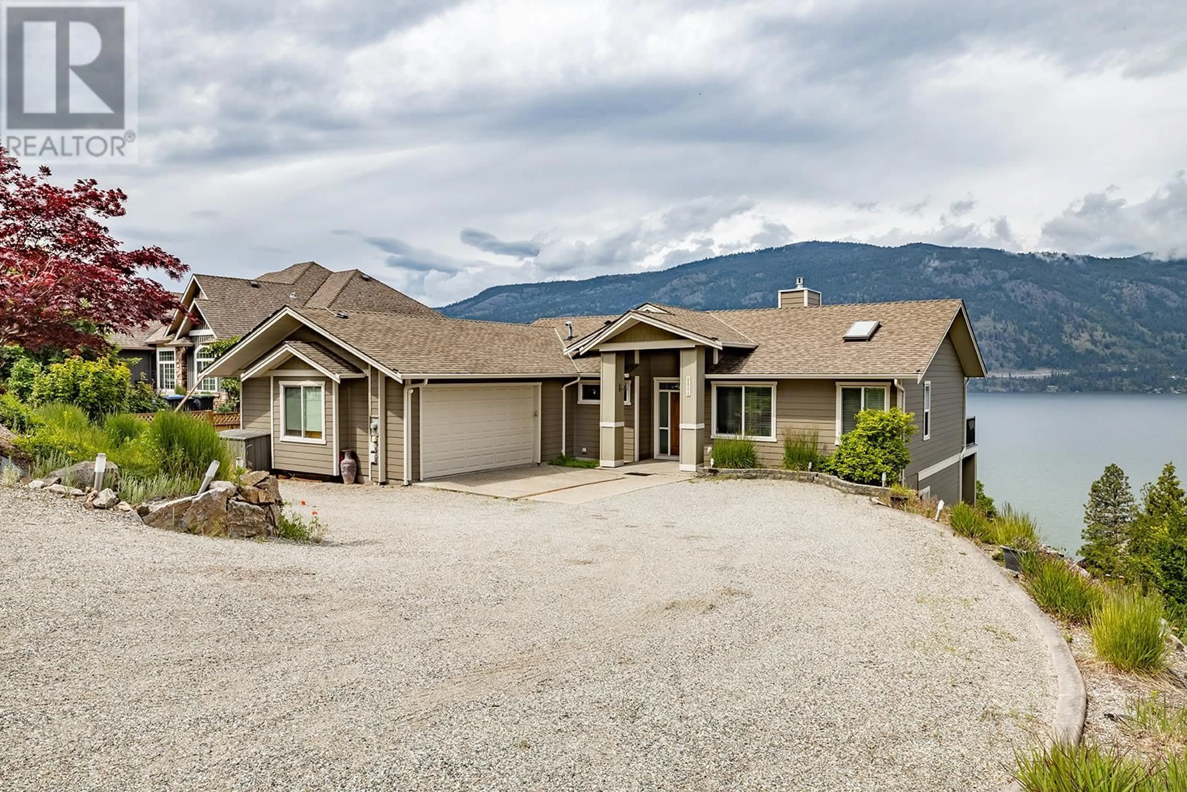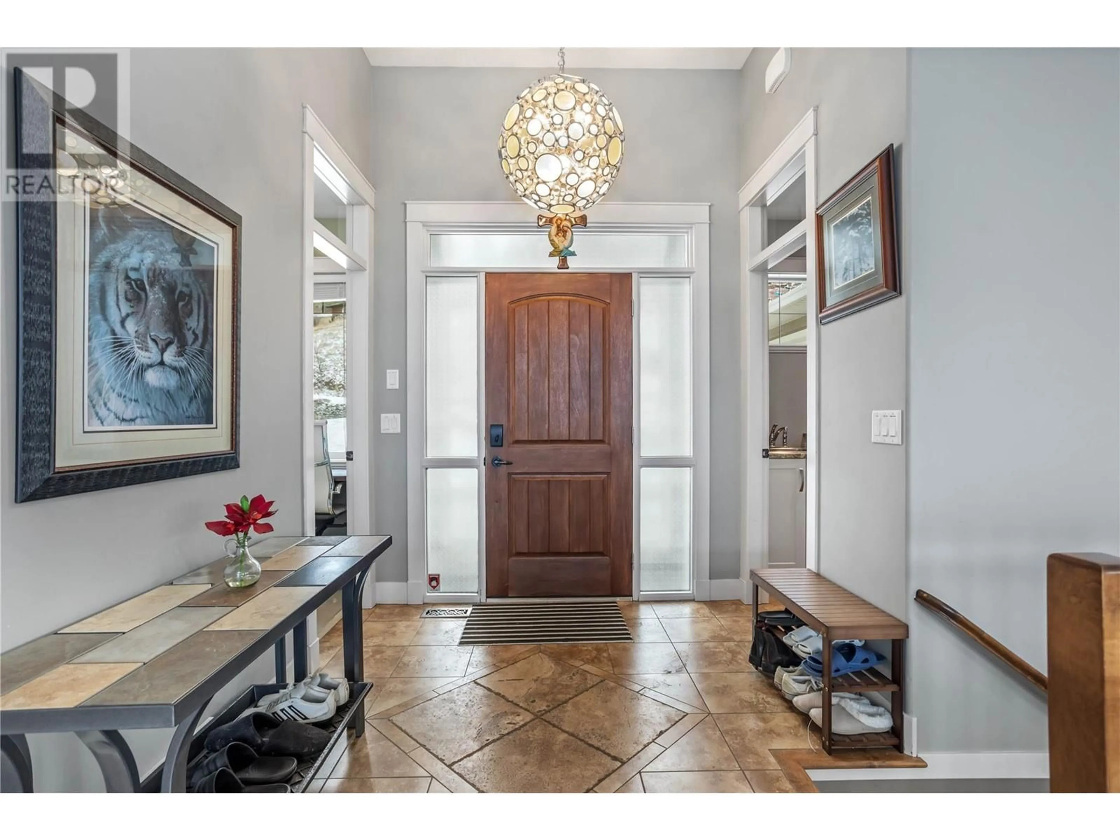2688 ARTHUR ROAD, Kelowna, British Columbia V1V2B7
Contact us about this property
Highlights
Estimated ValueThis is the price Wahi expects this property to sell for.
The calculation is powered by our Instant Home Value Estimate, which uses current market and property price trends to estimate your home’s value with a 90% accuracy rate.Not available
Price/Sqft$380/sqft
Est. Mortgage$7,296/mo
Tax Amount ()$8,152/yr
Days On Market92 days
Description
This is the chance you've been waiting for to get into the highly sought-after McKinley Landing! This stunning, 3 floor home sits on a large 0.43-acre lot, offering unobstructed lake views from every level. A sprawling 4,400+ sq. ft. walkout rancher, this home features 5 bedrooms, 3.5 baths, and an open-concept layout with soaring vaulted ceilings. Enjoy breathtaking views from two covered upper decks. The gourmet kitchen boasts a granite island and extended custom dining cabinetry. The primary suite includes European-built custom storage and a luxurious ensuite. Downstairs, discover a gym/media room beneath the garage, a massive rec space, and two additional bedrooms with walk-in closets. The newly LEGAL basement suite offers a spacious layout with level backyard access, perfect for rental income or extended family. Extensive solar panels above the garage ensure exceptionally low heating costs. The property also offers subdivision potential. A rare opportunity in a prime location—don’t miss out! (id:39198)
Property Details
Interior
Features
Main level Floor
Living room
21'4'' x 20'8''Kitchen
12'9'' x 13'0''Partial bathroom
5'9'' x 5'10''Dining room
9'4'' x 13'0''Exterior
Features
Parking
Garage spaces -
Garage type -
Total parking spaces 6
Property History
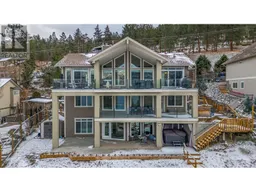 79
79
