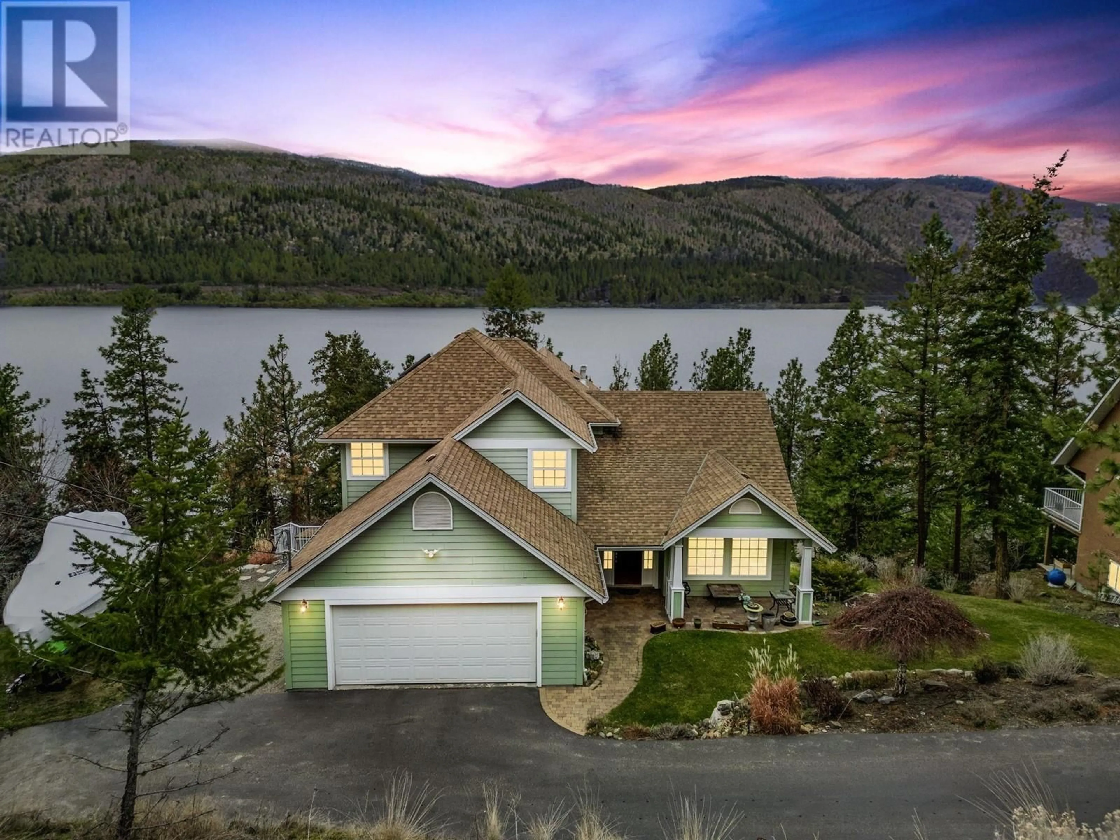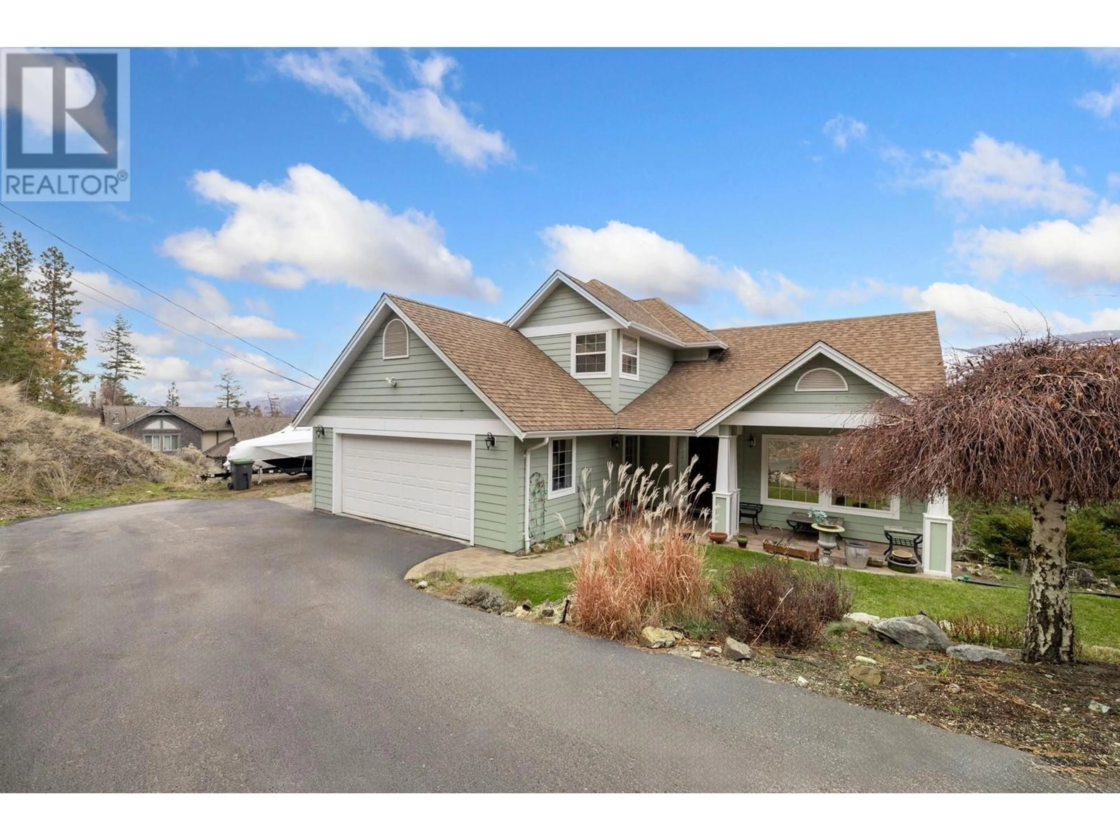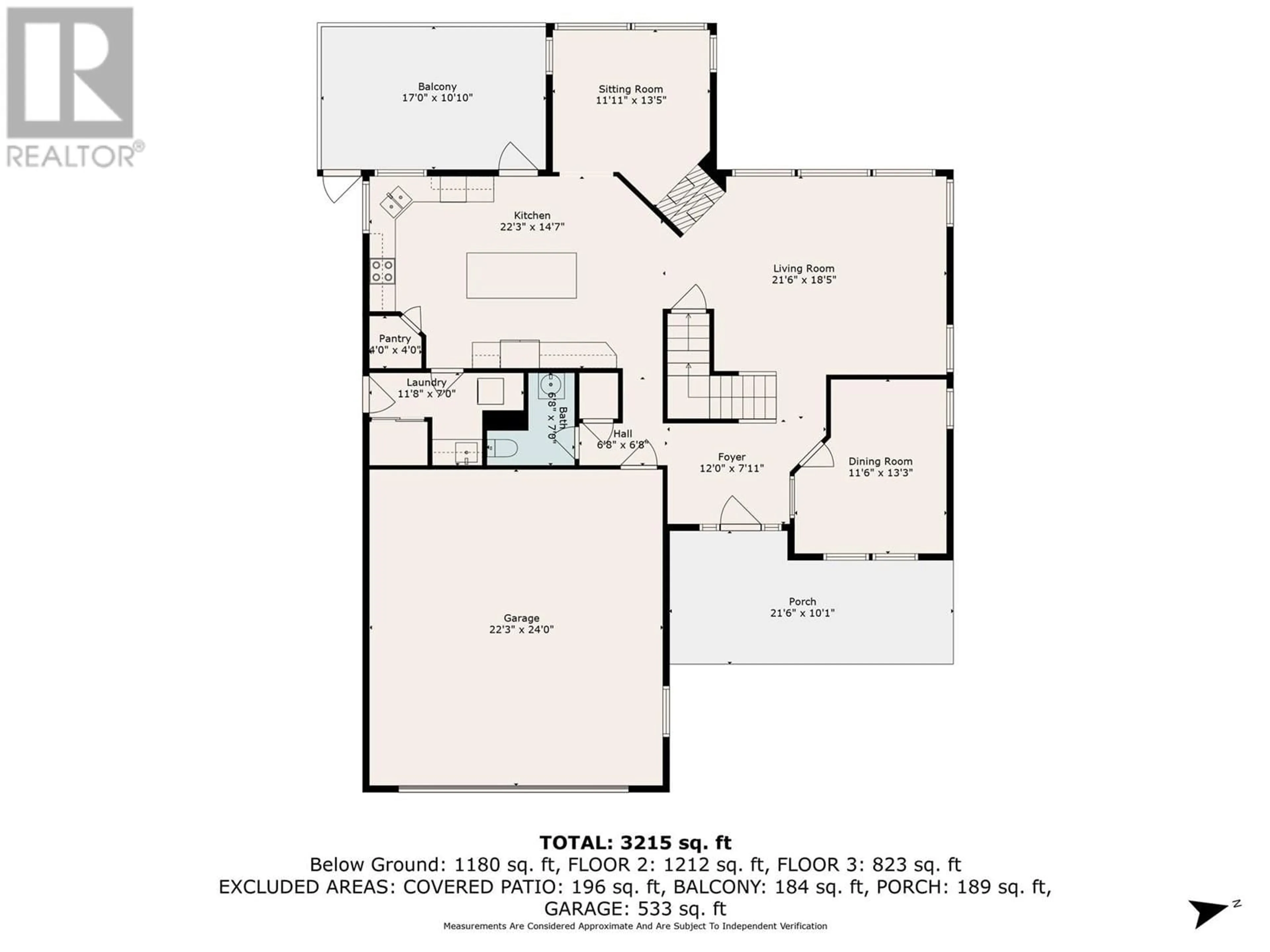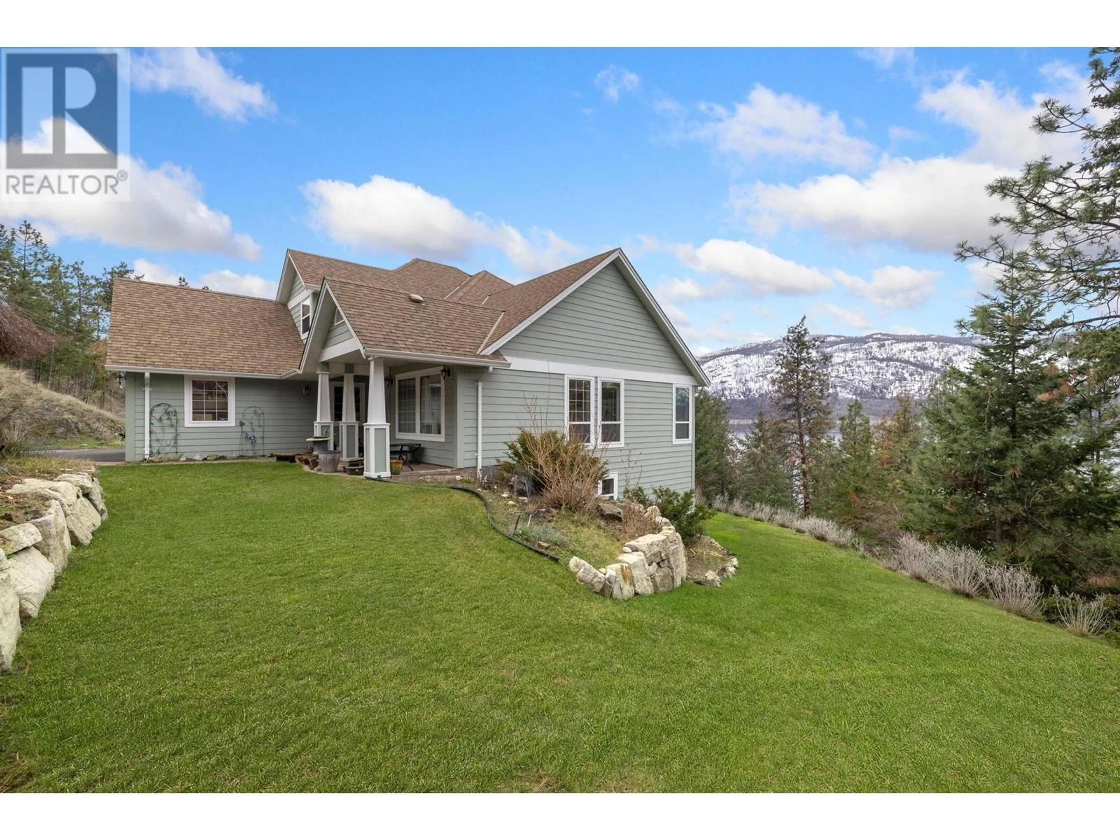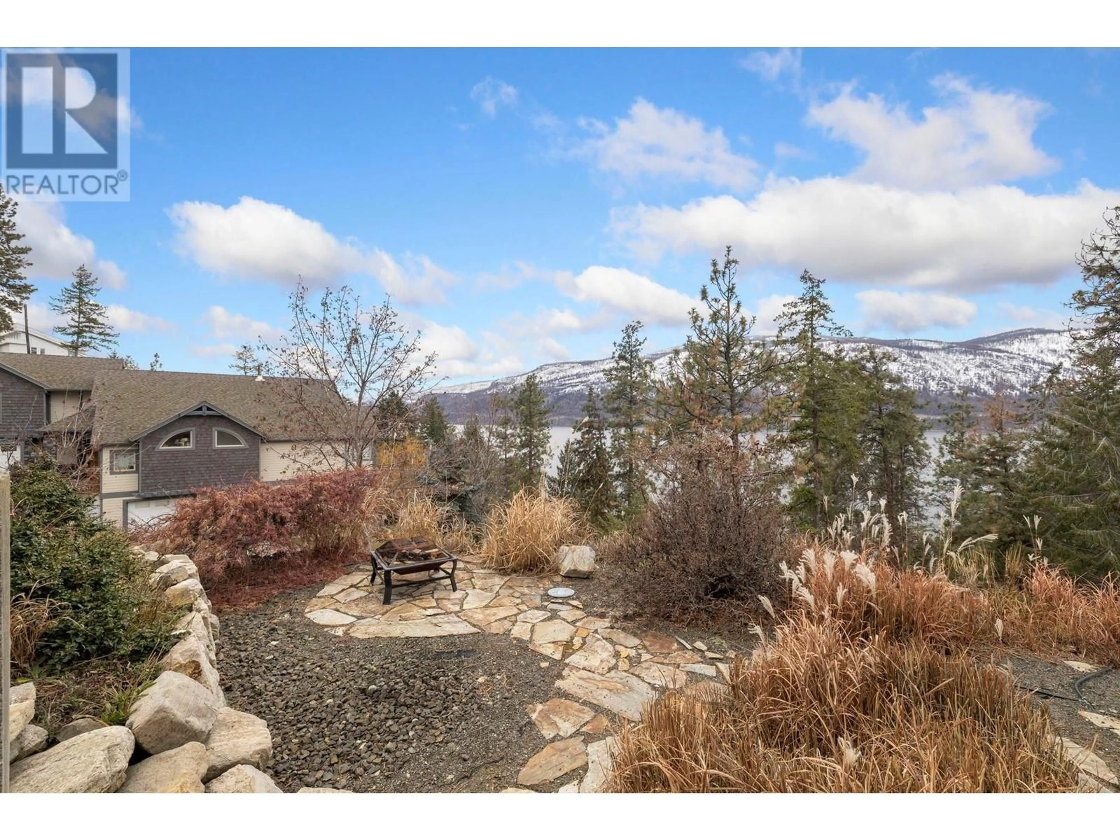2620 ARTHUR ROAD, Kelowna, British Columbia V1Y4R2
Contact us about this property
Highlights
Estimated ValueThis is the price Wahi expects this property to sell for.
The calculation is powered by our Instant Home Value Estimate, which uses current market and property price trends to estimate your home’s value with a 90% accuracy rate.Not available
Price/Sqft$422/sqft
Est. Mortgage$6,163/mo
Tax Amount ()$6,443/yr
Days On Market51 days
Description
Lakeview Custom Craftsman Home | Imagine escaping to your dream retreat on the edge of the city limits. A FULL 1-acre Estate delivers peaceful lakeviews and timeless charm in a beautiful custom Fawdry-built home. Soaring vaulted ceilings, skylights, and oversized windows flood the space with natural light, creating an airy, welcoming vibe throughout. The heart-of-the-home is the kitchen, ours features granite countertops, stainless steel appliances, and warm maple hardwood floors—perfect for hosting or just enjoying a cozy night in. Step out onto not one, but two covered decks and soak in the views year-round. With 4 spacious bedrooms and 4 bathrooms, plus a walkout basement that opens up to a thoughtfully landscaped outdoor lounge area, there’s plenty of room to relax, entertain, and make lasting memories. Enjoy the ease of low-maintenance landscaping with drip irrigation, and take advantage of the generous parking—ideal for your boat, RV, or visiting guests. With over 3,400 sq. ft. of space and just a 5–10 minute drive to everything you need, this is lakeside living at its finest. Don't miss this rare opportunity to own a slice of Okanagan paradise—at a price that’s hard to beat! (id:39198)
Property Details
Interior
Features
Lower level Floor
Full bathroom
9'1'' x 5'4''Primary Bedroom
20'7'' x 17'3''Gym
20'9'' x 12'2''Family room
18'5'' x 17'8''Exterior
Parking
Garage spaces -
Garage type -
Total parking spaces 2
Property History
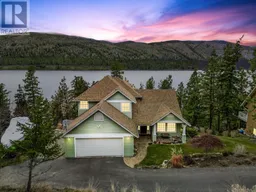 50
50
