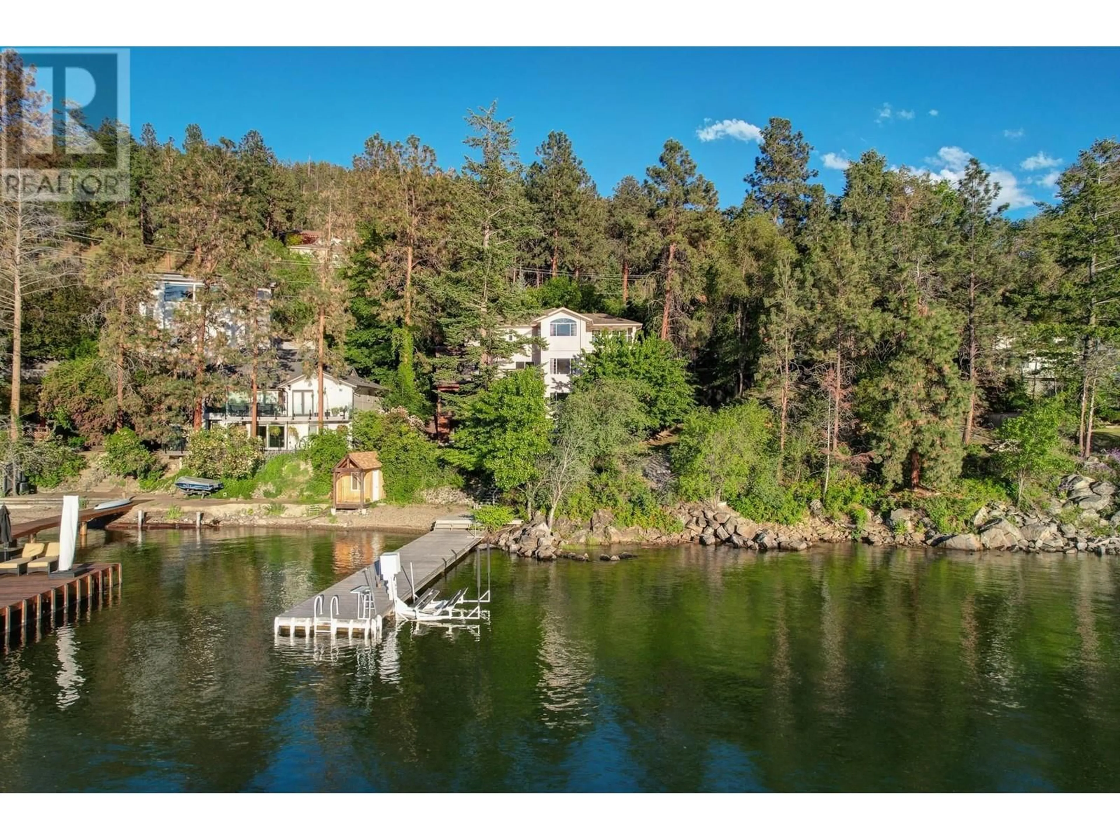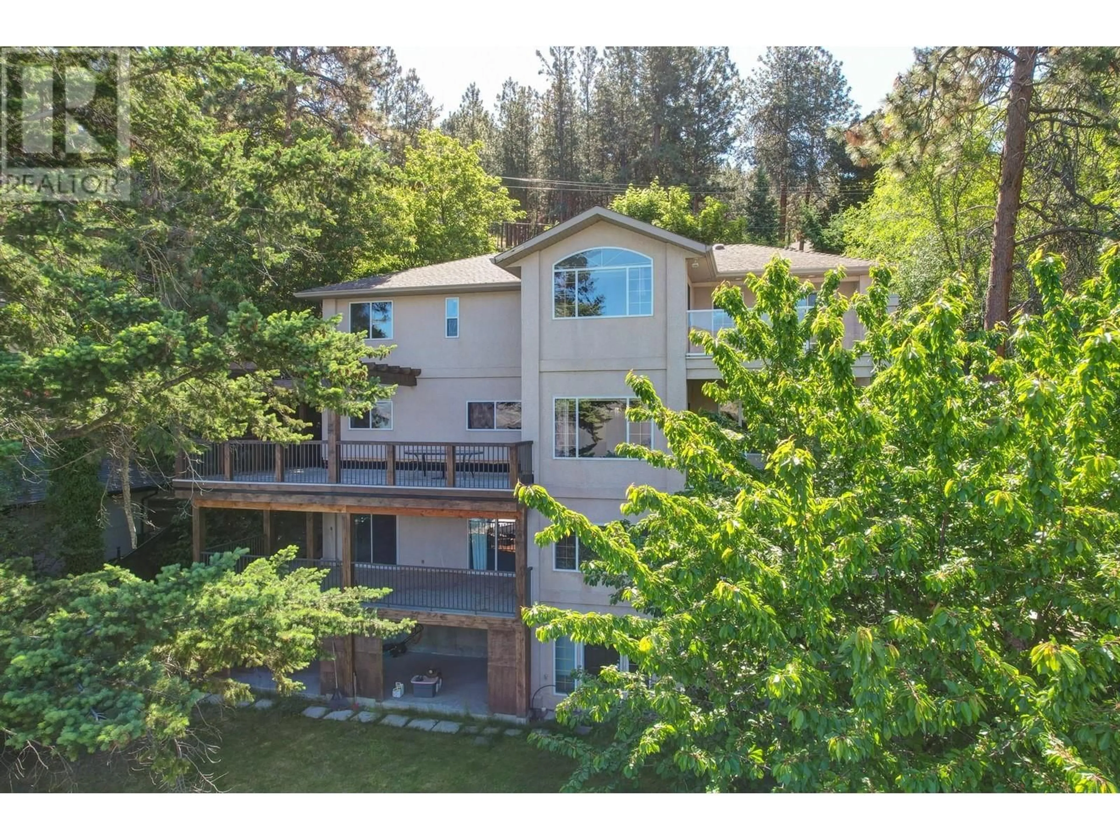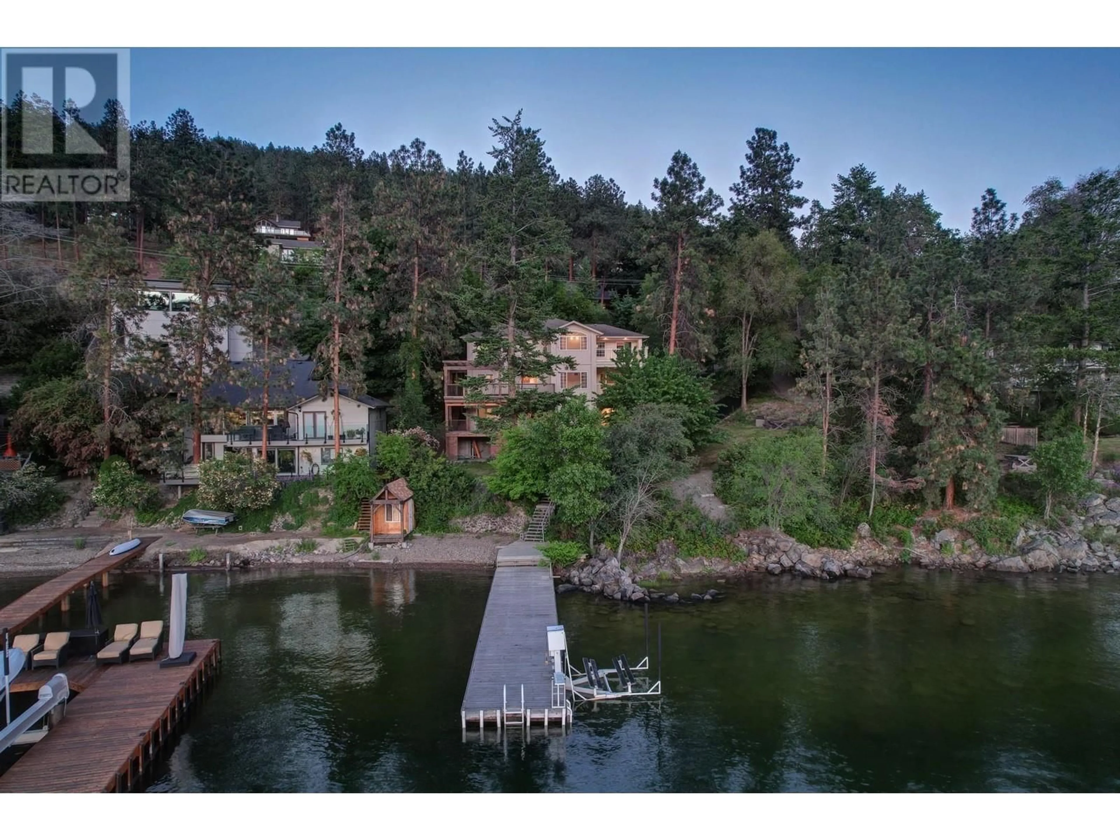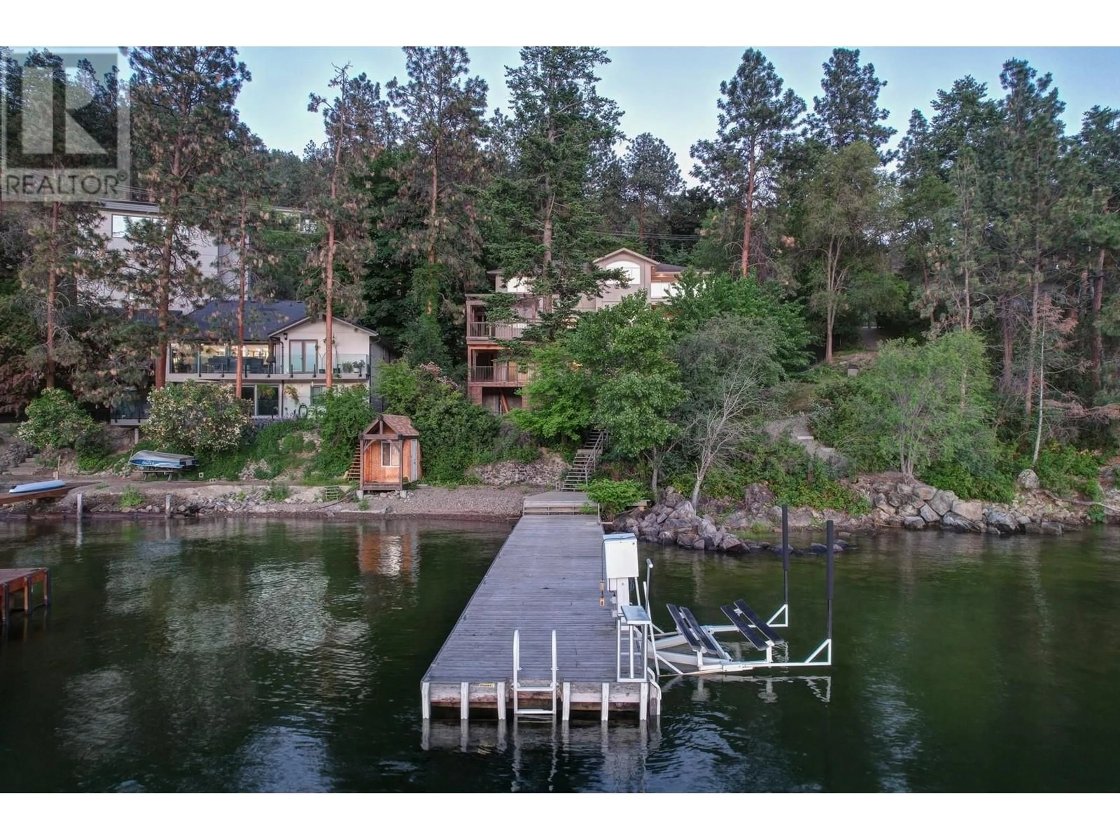2500 DUBBIN ROAD, Kelowna, British Columbia V1V2B8
Contact us about this property
Highlights
Estimated ValueThis is the price Wahi expects this property to sell for.
The calculation is powered by our Instant Home Value Estimate, which uses current market and property price trends to estimate your home’s value with a 90% accuracy rate.Not available
Price/Sqft$631/sqft
Est. Mortgage$10,286/mo
Tax Amount ()$8,596/yr
Days On Market14 hours
Description
Desirable McKinley Landing waterfront property nestled in a private and tranquil setting along the crystal-clear shores of Okanagan Lake. With multiple decks thoughtfully positioned across four levels, this home is designed to maximize outdoor living and take in panoramic lake, valley, and mountain views. The kitchen features maple cabinetry, a center island, premium appliances, and a built-in workspace all with stunning lake views. The dining and living areas flow to partially covered view decks, ideal for entertaining or quiet mornings by the water. The primary suite spans nearly the entire upper level, offering exceptional privacy, a walk-in closet, a 5-piece ensuite, and a private lakeview deck perfect for watching the sunset plus a large flex space ideal for a home office or gym. The lower levels include three guest bedrooms, a spacious laundry room, and direct access to multiple lake view decks. Enjoy summer days on your private dock or relax in the yard surrounded by mature landscaping. Additional highlights include geothermal heating and cooling, two garages, and ample storage. This is the perfect summer home for embracing the best of the Okanagan, just minutes to world-class wineries, golf courses, and the vibrant city of Kelowna. (id:39198)
Property Details
Interior
Features
Basement Floor
Storage
11'11'' x 29'5''Mud room
9'5'' x 10'0''Exterior
Parking
Garage spaces -
Garage type -
Total parking spaces 8
Property History
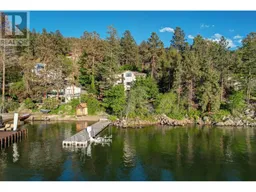 62
62
