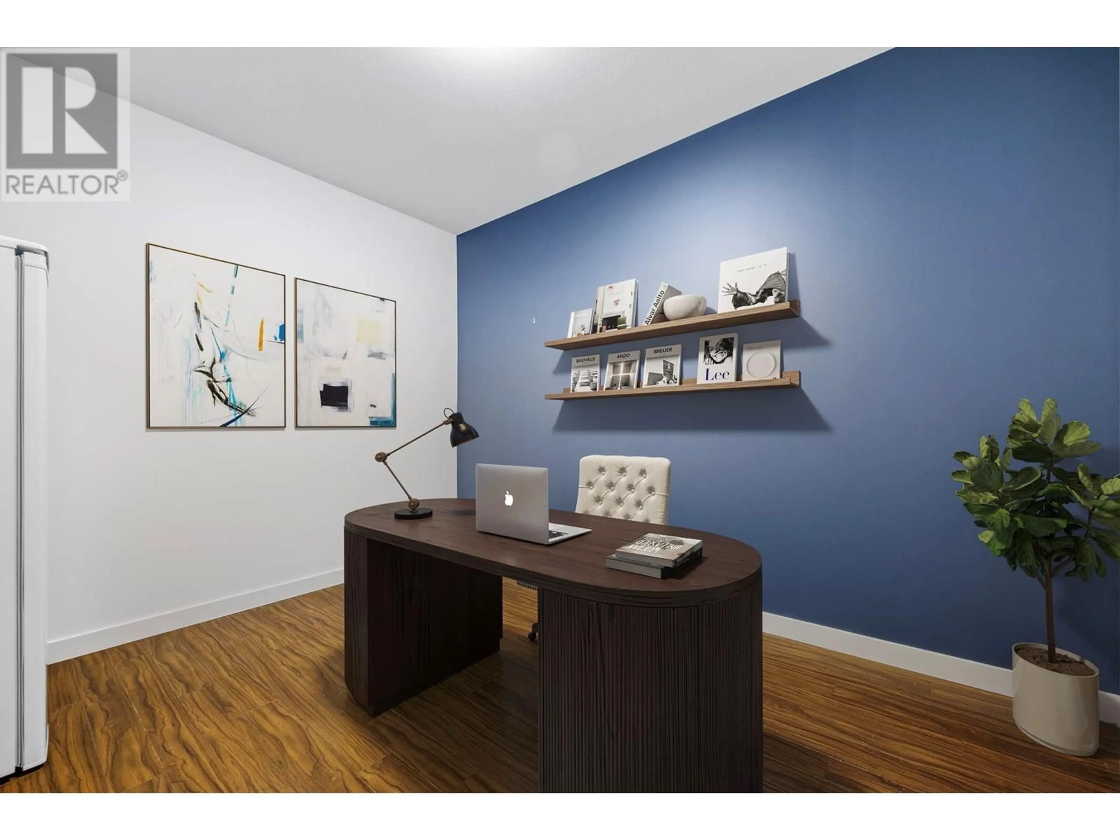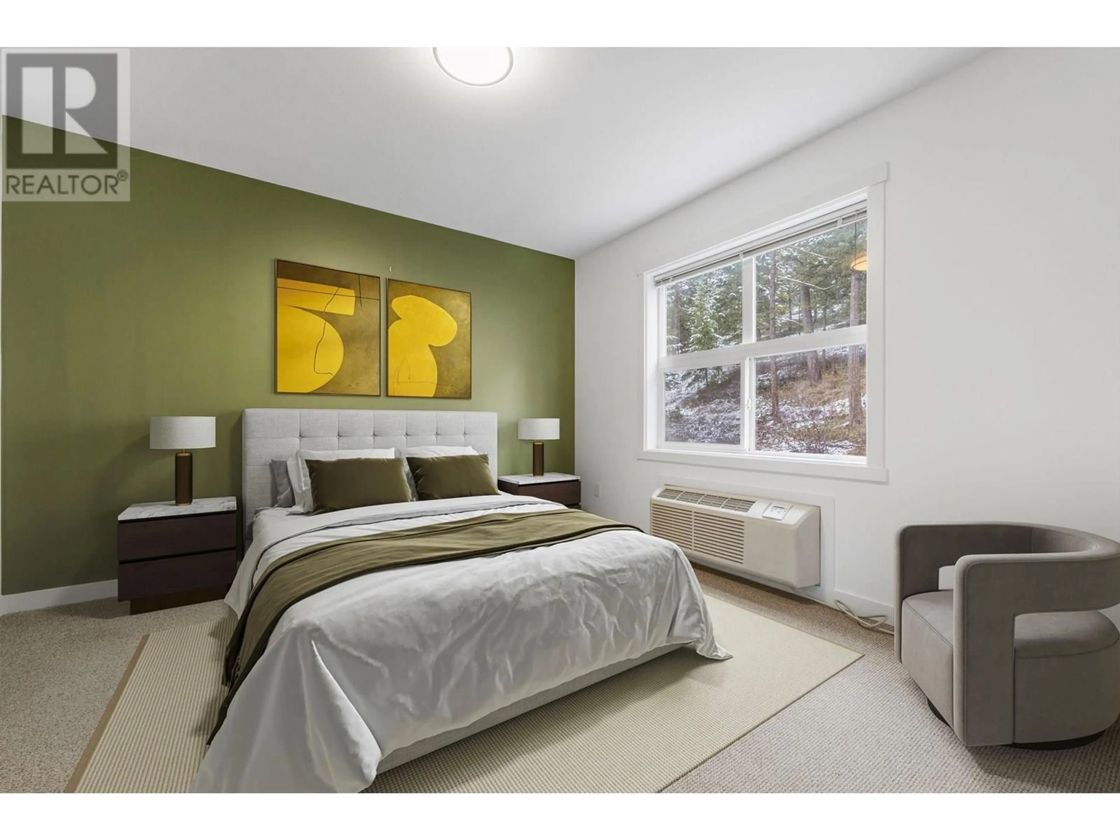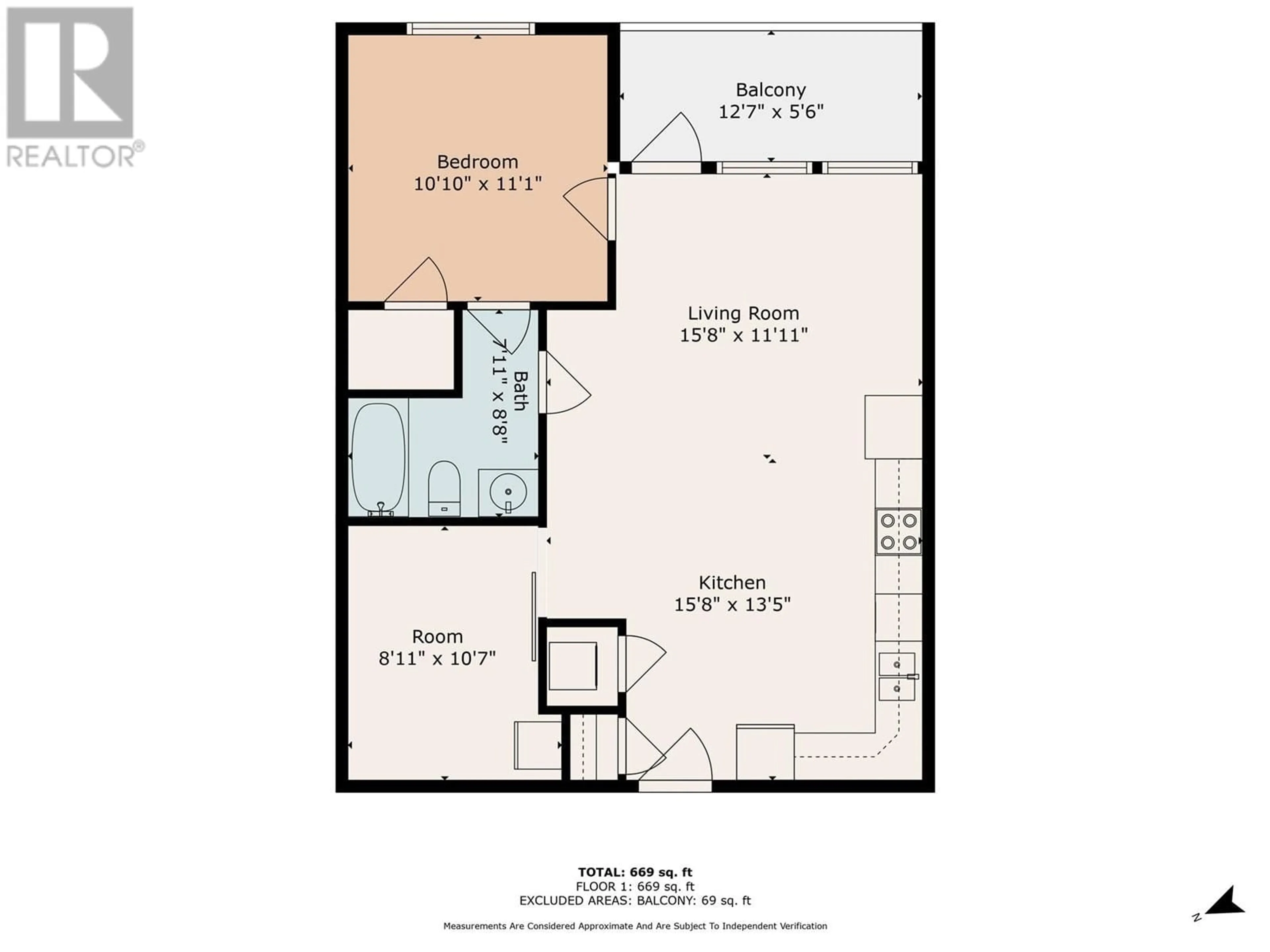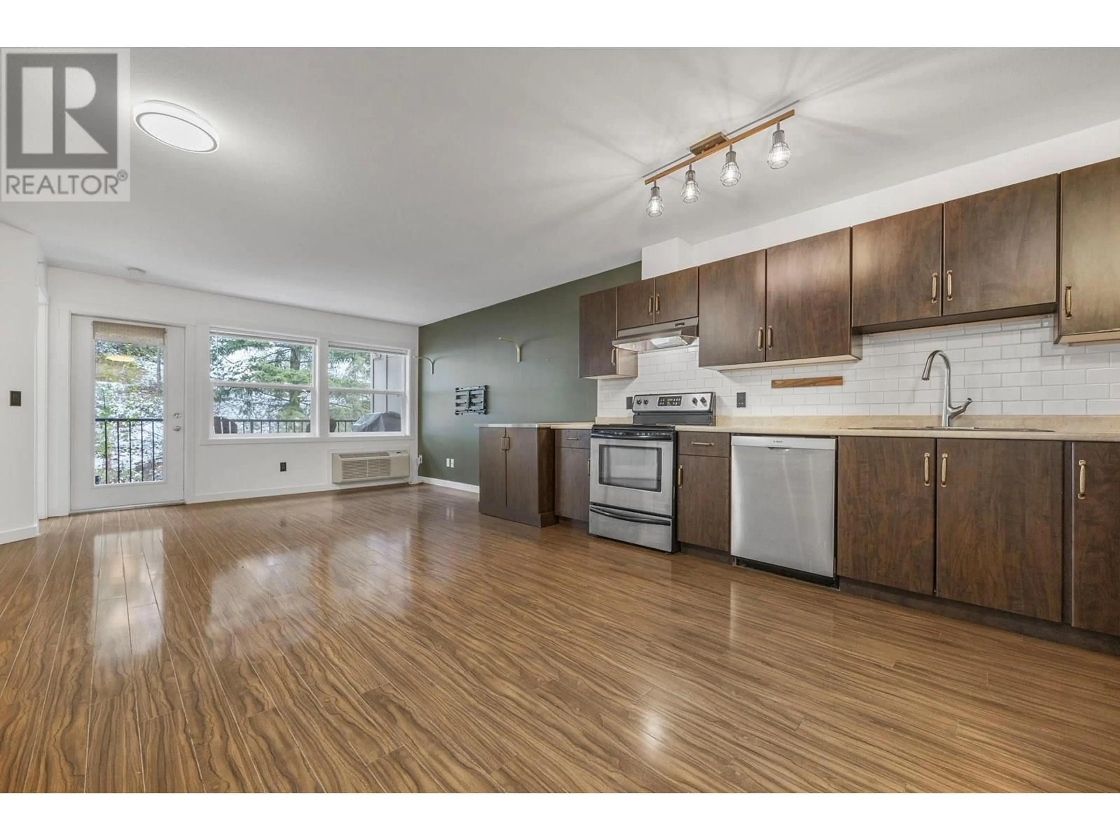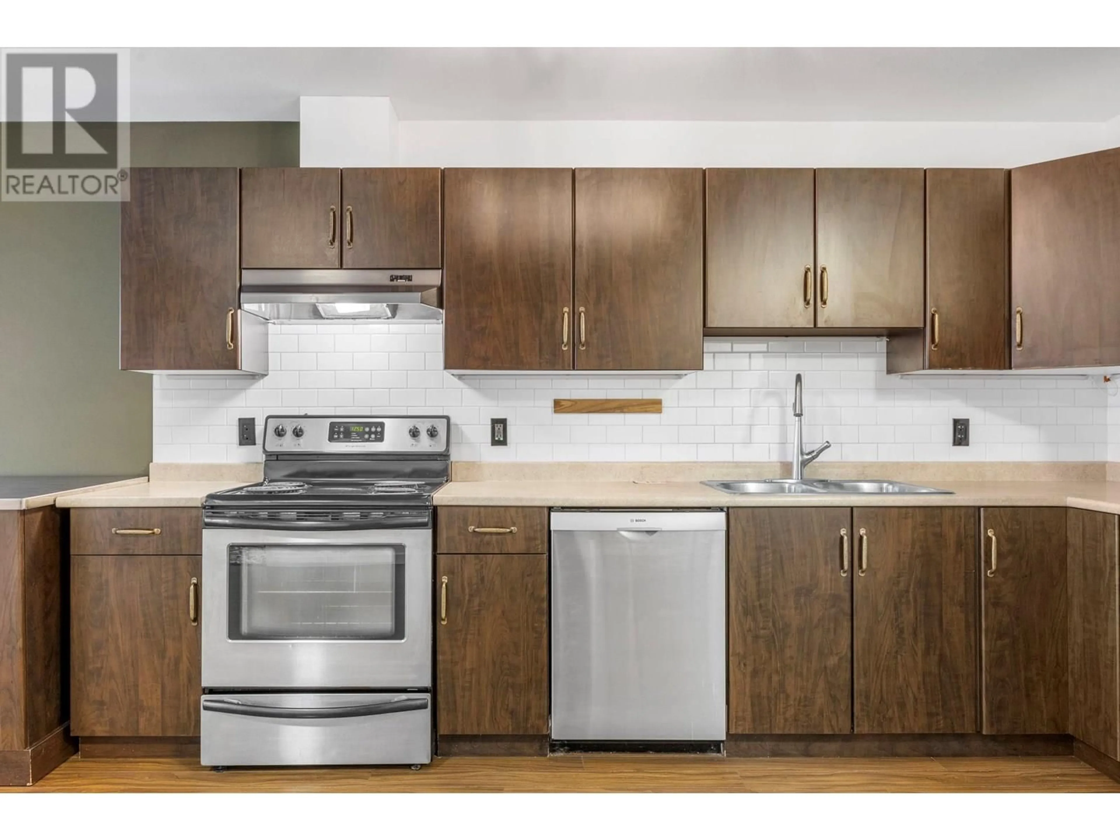309 - 1483 GLENMORE ROAD NORTH, Kelowna, British Columbia V1V2C5
Contact us about this property
Highlights
Estimated valueThis is the price Wahi expects this property to sell for.
The calculation is powered by our Instant Home Value Estimate, which uses current market and property price trends to estimate your home’s value with a 90% accuracy rate.Not available
Price/Sqft$495/sqft
Monthly cost
Open Calculator
Description
Top Floor 1 Bed + Den in Glenmore – Great Value! Come and view this charming top-floor 1 bedroom + den, 1 bathroom apartment, centrally located in the desirable Glenmore area. Enjoy valley views and added privacy with only one shared wall, backing onto a peaceful greenspace with a patio and in unit laundry. This well-situated unit is in a building that features great amenities including a games room and gym. Whether you're a first-time buyer, investor, or downsizer, this home is a fantastic opportunity—listed below BC Assessment with quick and easy possession available. Don’t miss your chance to own in this prime location! (id:39198)
Property Details
Interior
Features
Fourth level Floor
Living room
11' x 16'Kitchen
14' x 16'Exterior
Parking
Garage spaces -
Garage type -
Total parking spaces 1
Condo Details
Amenities
Storage - Locker, Other
Inclusions
Property History
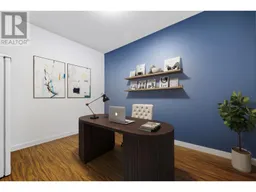 29
29
