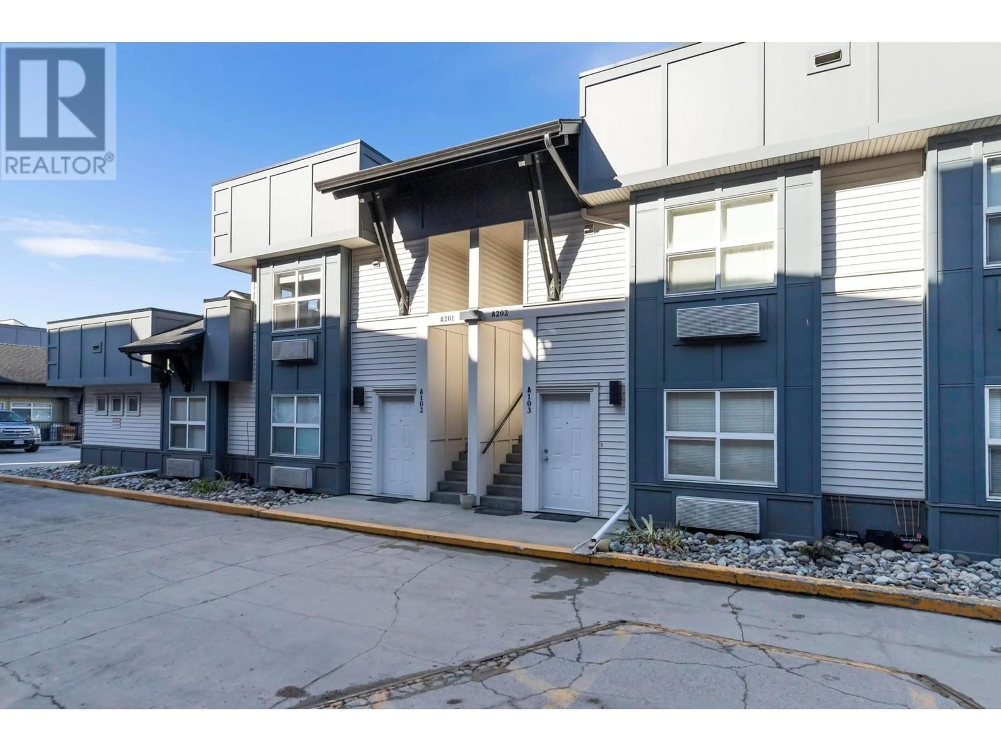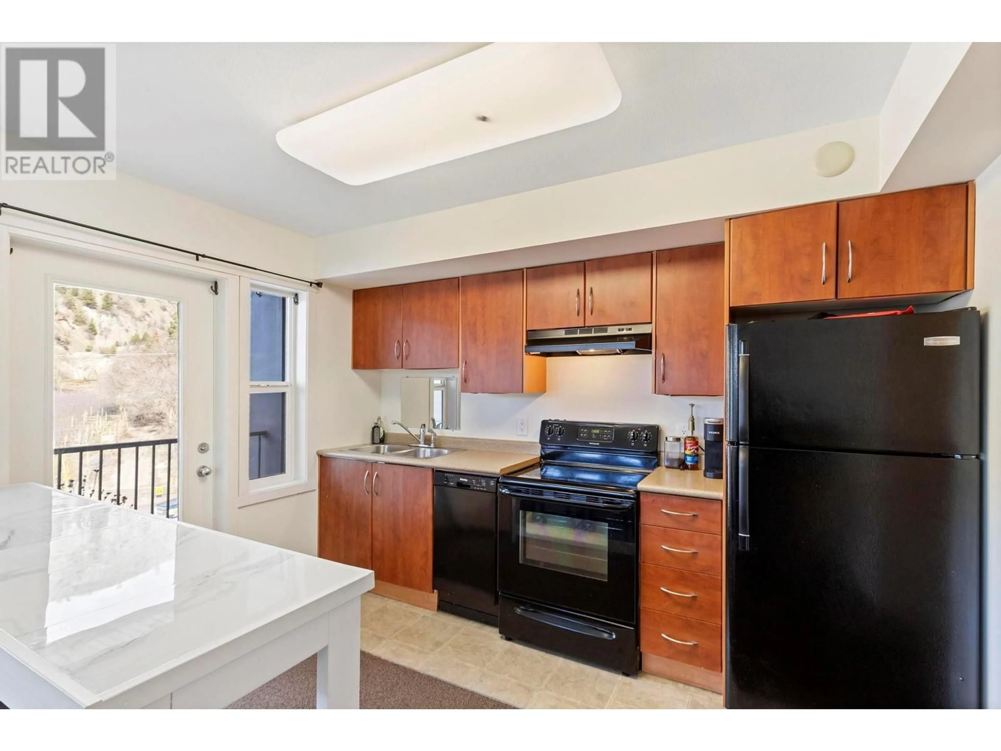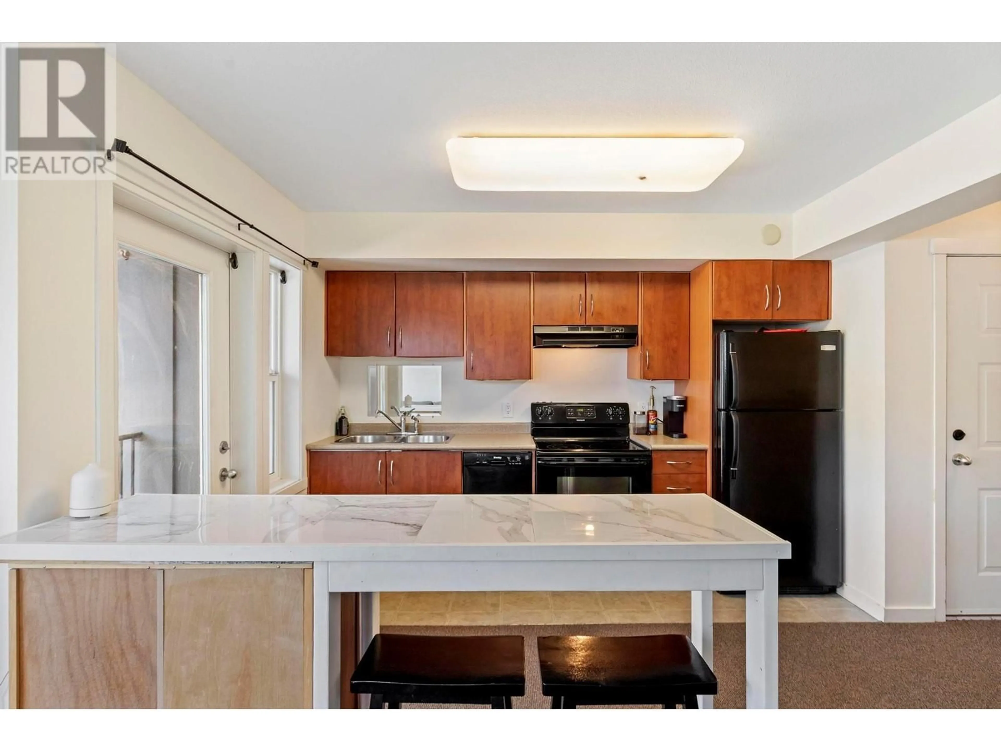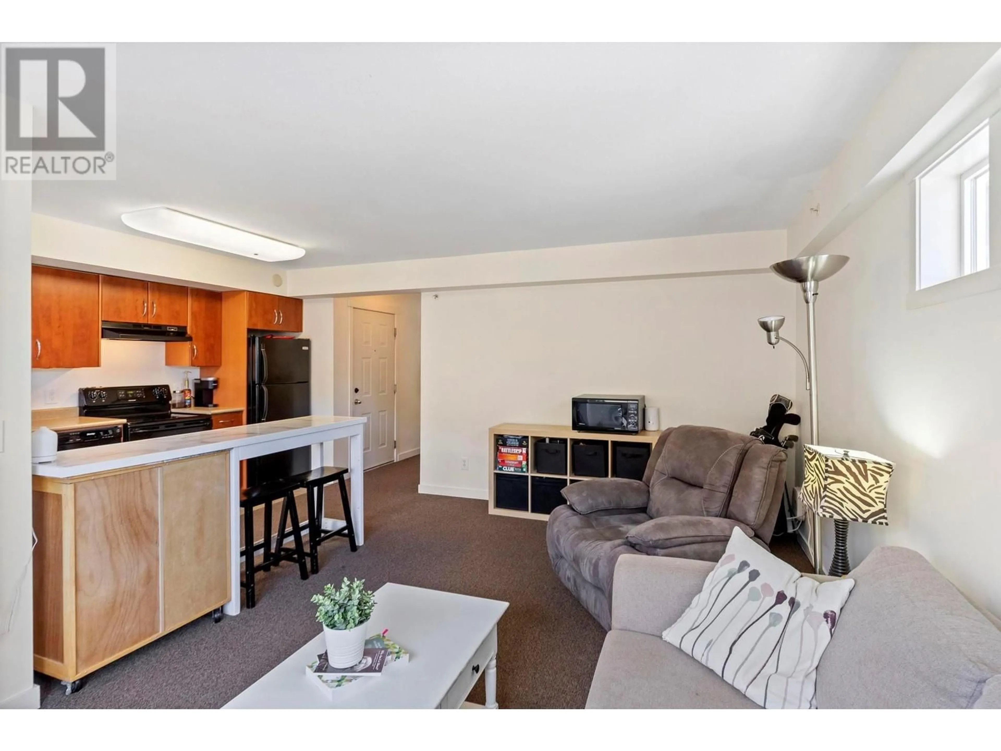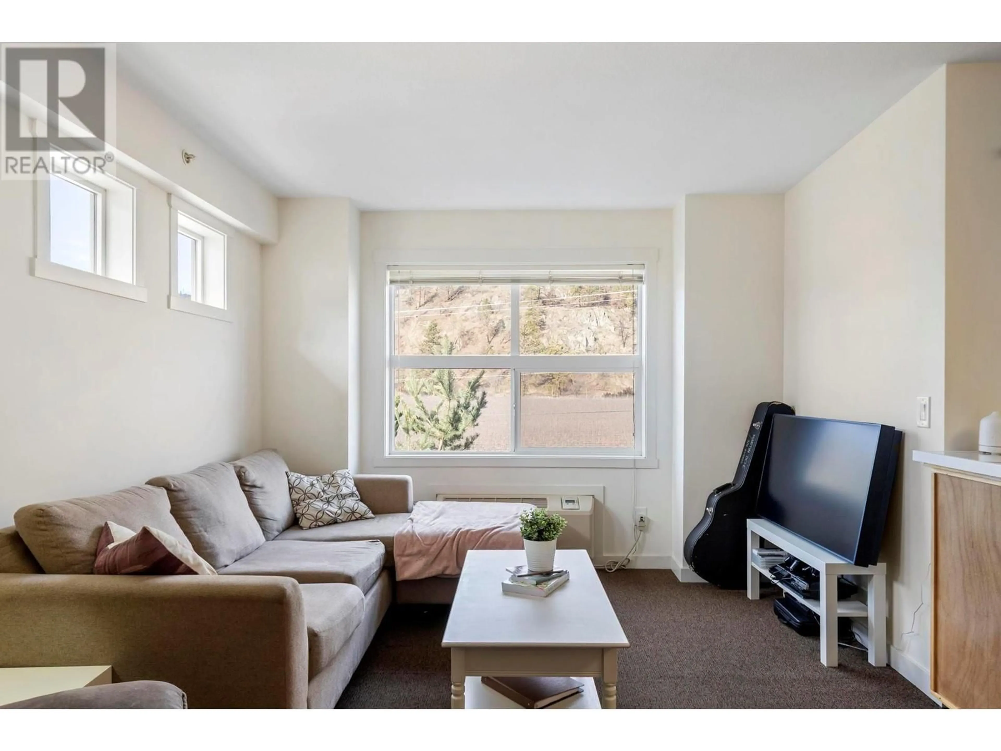201A - 1475 GLENMORE ROAD NORTH, Kelowna, British Columbia V1V2H6
Contact us about this property
Highlights
Estimated ValueThis is the price Wahi expects this property to sell for.
The calculation is powered by our Instant Home Value Estimate, which uses current market and property price trends to estimate your home’s value with a 90% accuracy rate.Not available
Price/Sqft$496/sqft
Est. Mortgage$1,284/mo
Maintenance fees$270/mo
Tax Amount ()$1,601/yr
Days On Market24 days
Description
Perfect Investment Opportunity or a place to call home. This Top Floor 1 Bedroom/1Bathroom condo is centrally located in North Glenmore and is close to the UCBO campus, the Kelowna Airport and all of the amenities Kelowna has to offer. With its own private outdoor entrance, this condo features an open floor plan with large living room perfect for entertaining and balcony with mountain views. The bedroom features a large closet and a/c wall unit, just down the hall is a 4 piece bath. The unit just received a new hot water tank in 2022. The condo unit also includes a secure underground parking stall and access to both the games room and gym. (id:39198)
Property Details
Interior
Features
Main level Floor
Utility room
4'9'' x 2'2''Living room
17'5'' x 10'9''Kitchen
11'3'' x 8'1''Primary Bedroom
10'11'' x 11'1''Exterior
Parking
Garage spaces -
Garage type -
Total parking spaces 1
Condo Details
Inclusions
Property History
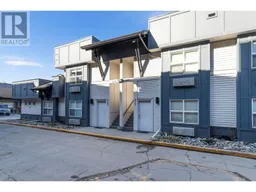 18
18
