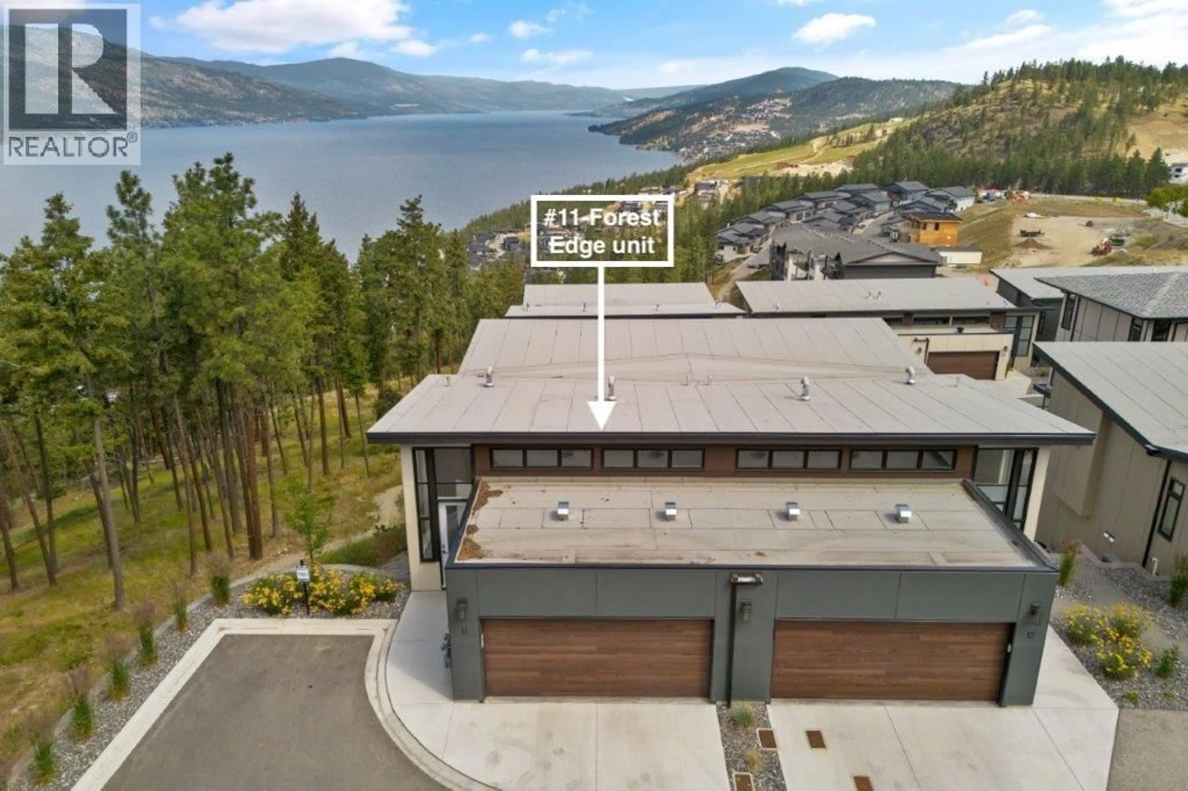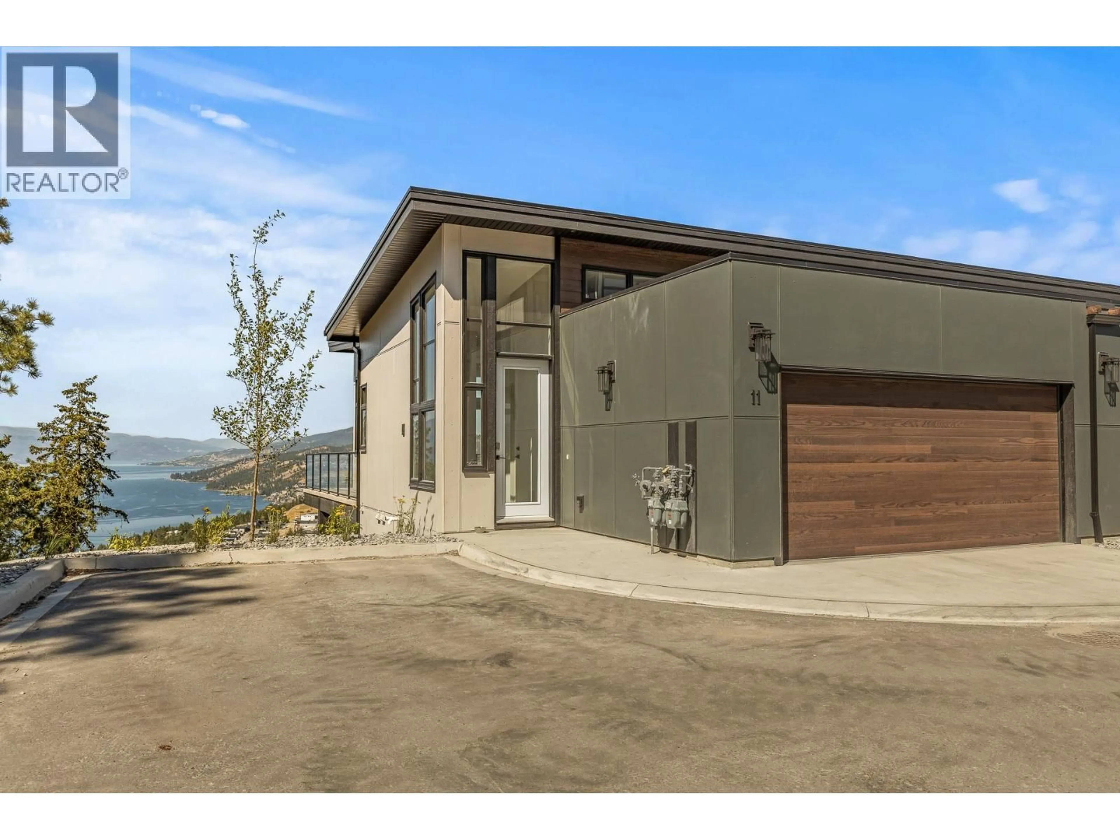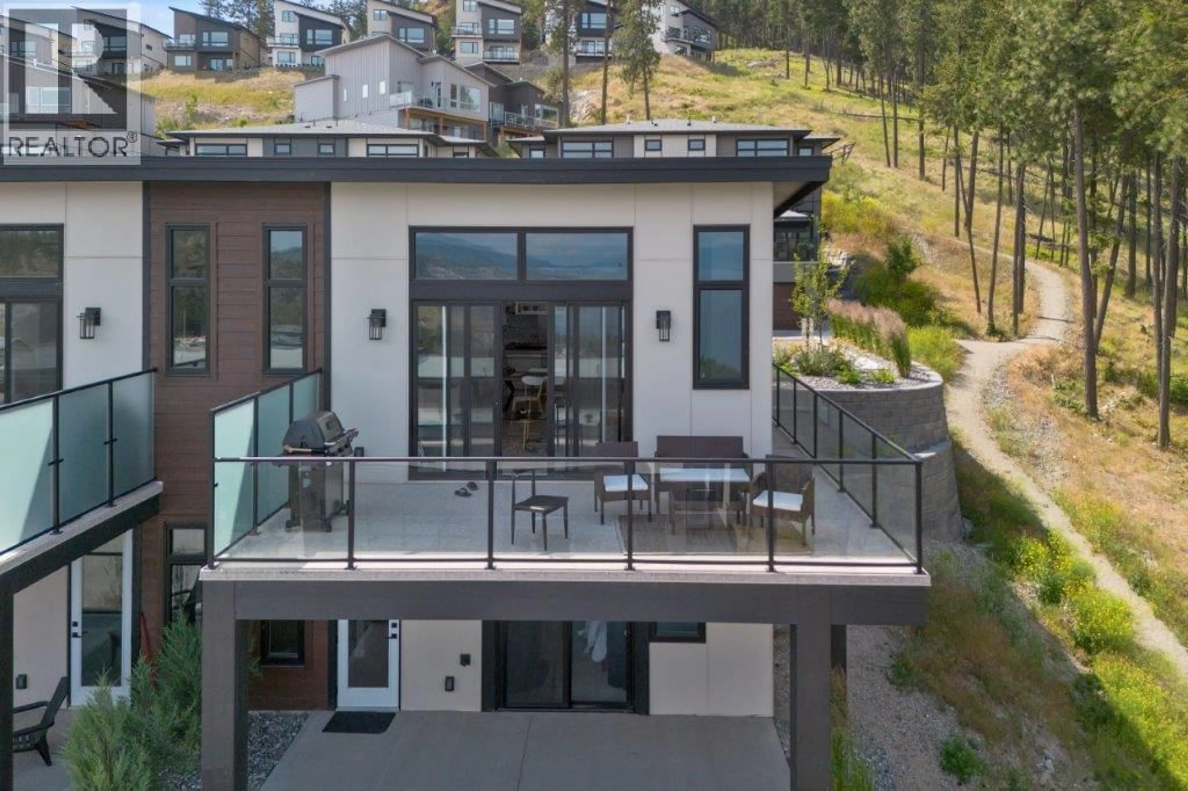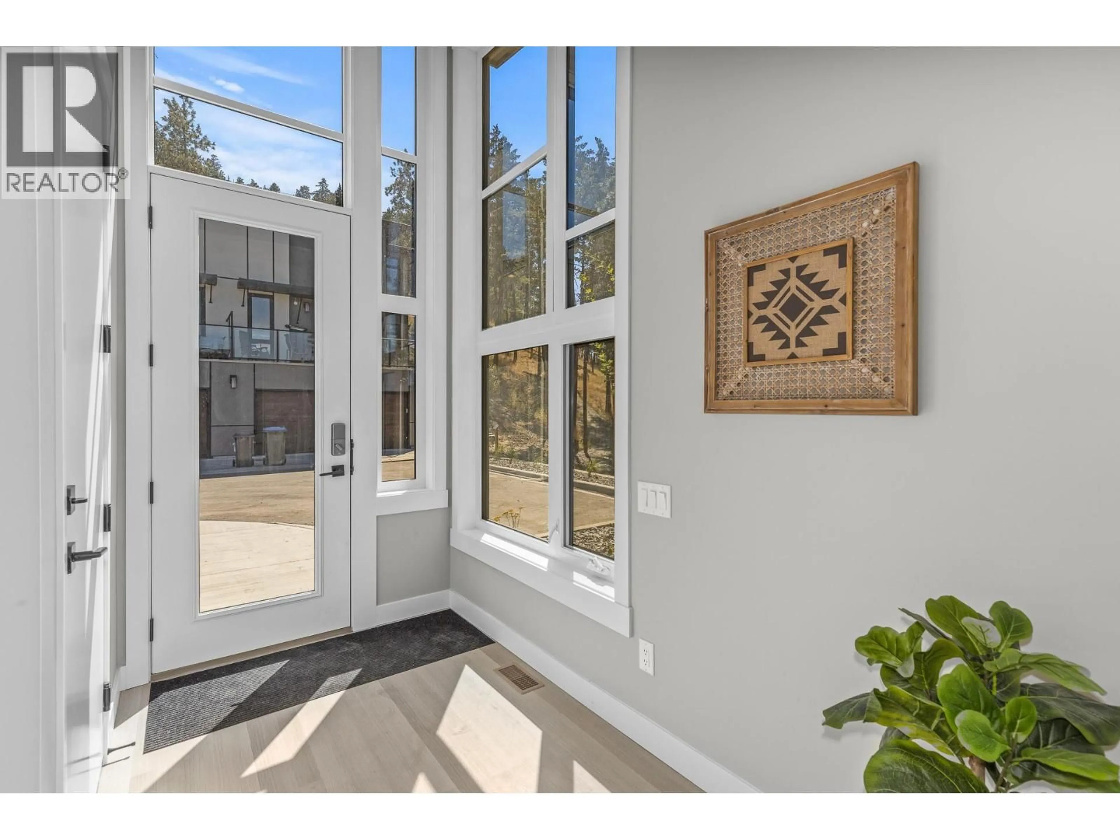11 - 3220 HILLTOWN DRIVE, Kelowna, British Columbia V1V0C6
Contact us about this property
Highlights
Estimated valueThis is the price Wahi expects this property to sell for.
The calculation is powered by our Instant Home Value Estimate, which uses current market and property price trends to estimate your home’s value with a 90% accuracy rate.Not available
Price/Sqft$544/sqft
Monthly cost
Open Calculator
Description
Experience the best of Okanagan living in this turnkey, fully furnished walkout rancher, perfectly suited for a smaller family, empty nesters, or as a vacation retreat. Nestled on the forest edge of McKinley Mountain Park, there are endless hiking trails and jaw-dropping panoramic lake views—all just steps from your door. Soaring 13-foot ceilings and an open-concept layout create a bright, airy feel, while the gourmet kitchen features a two-toned island with waterfall quartz countertops. Cozy up to the gas fireplace in the winter or step onto the expansive deck to soak in the spectacular sunsets over Okanagan Lake. Downstairs, the walkout level boasts a spacious concrete patio with glass railings, two bedrooms (each with a walk-in closet), and two bathrooms, including a luxurious primary ensuite with a custom shower and private sliding glass door access to the patio. Enjoy the ease of resort-style amenities at McKinley Beach, just a short walk away. This exclusive community offers a 1,000m beach, a marina, tennis & pickleball courts, indoor pool, sauna & fitness centre, outdoor hot tub and gardens, and a future winery. Plus, you're only 10 minutes to the airport, UBCO, and Lake Country, 15 mins to downtown Kelowna, and an hour from Big White and SilverStar. This home comes fully equipped with all furnishings, kitchenware, A/C, in-suite laundry, and a double-attached garage. Explore the 3D virtual tour! (id:39198)
Property Details
Interior
Features
Main level Floor
Dining room
7'5'' x 15'5''2pc Bathroom
6'1'' x 5'10''Great room
15'11'' x 18'6''Kitchen
10' x 19'11''Exterior
Parking
Garage spaces -
Garage type -
Total parking spaces 3
Condo Details
Inclusions
Property History
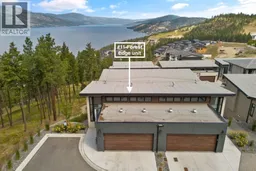 49
49
