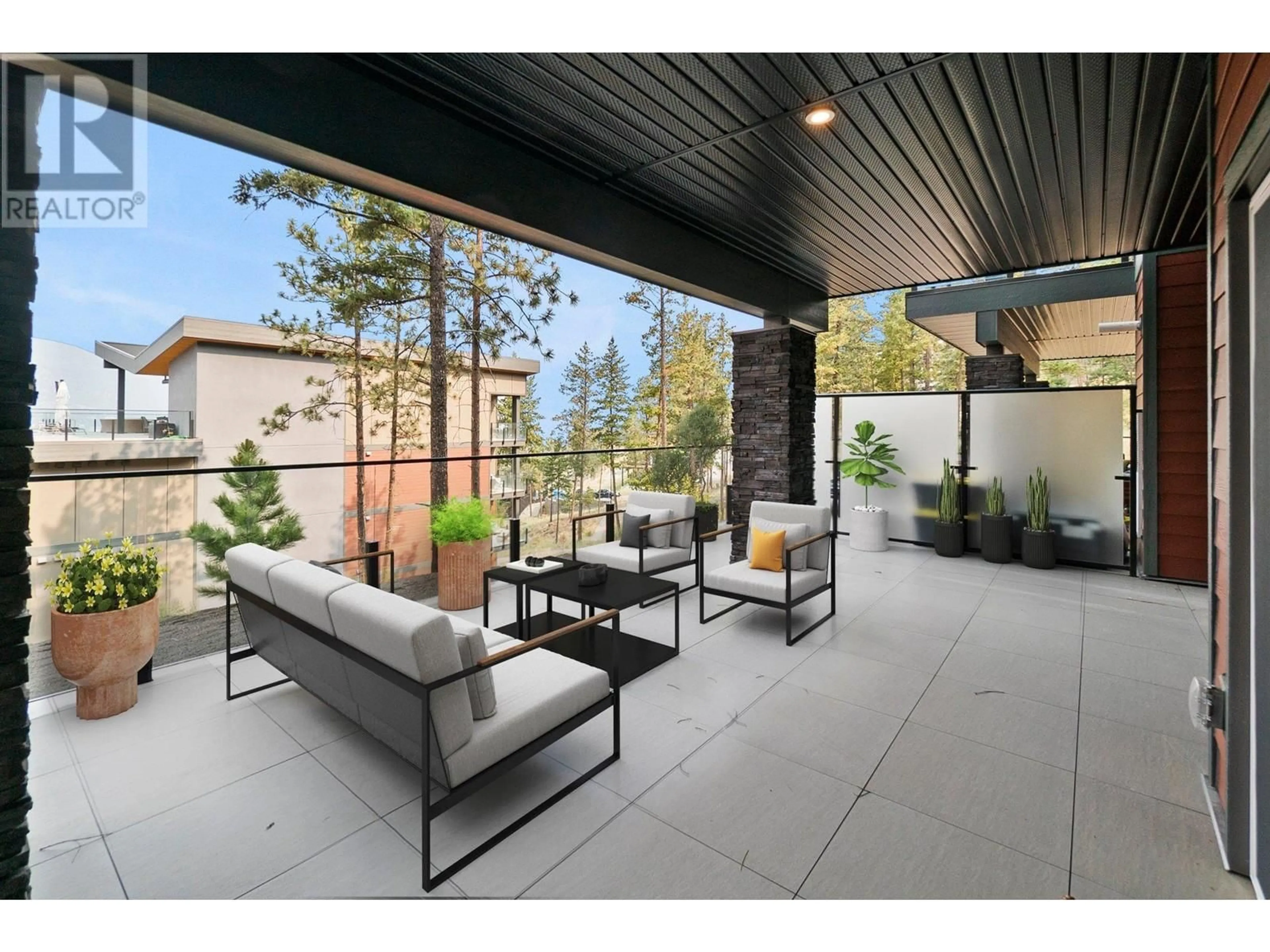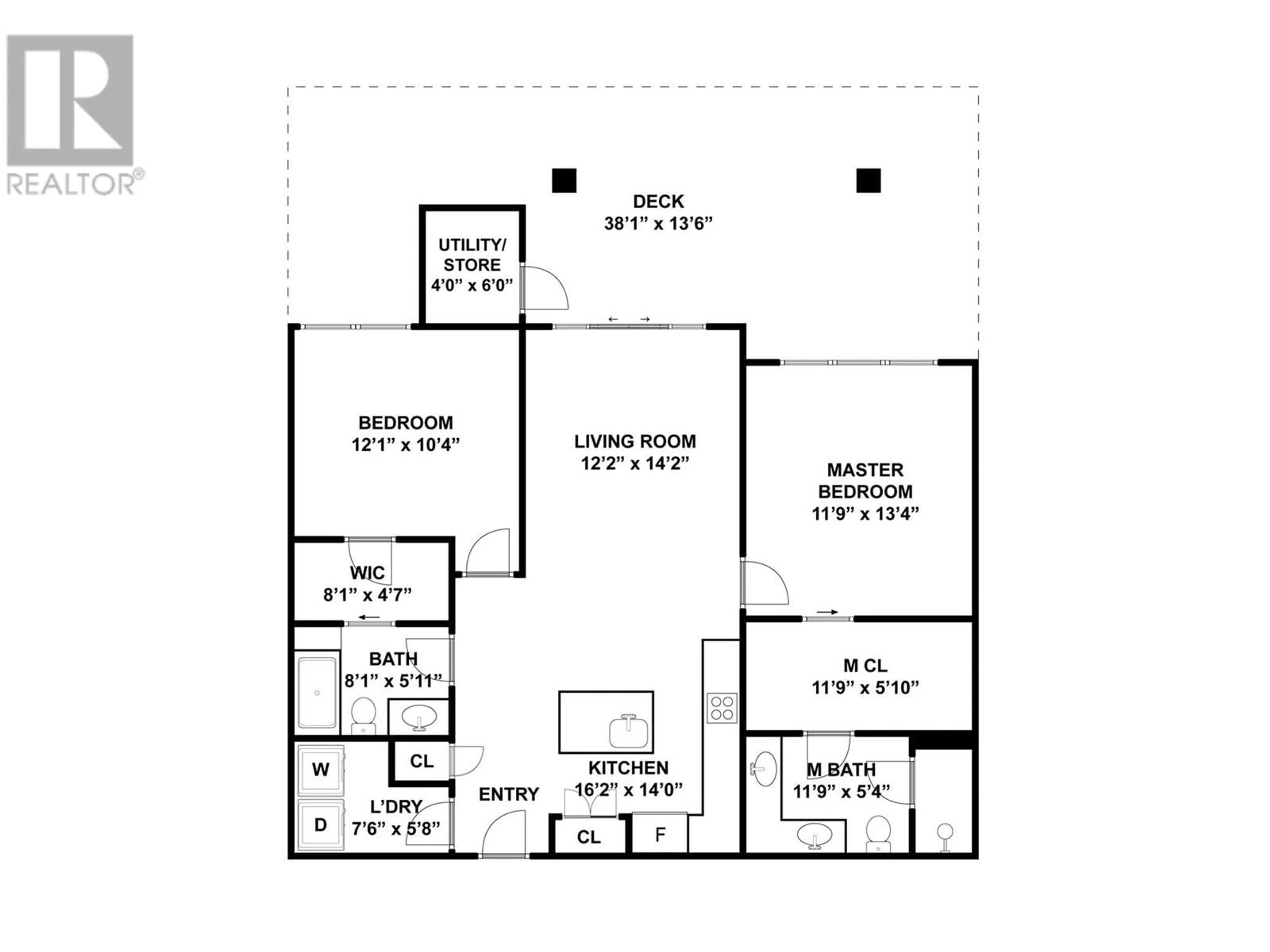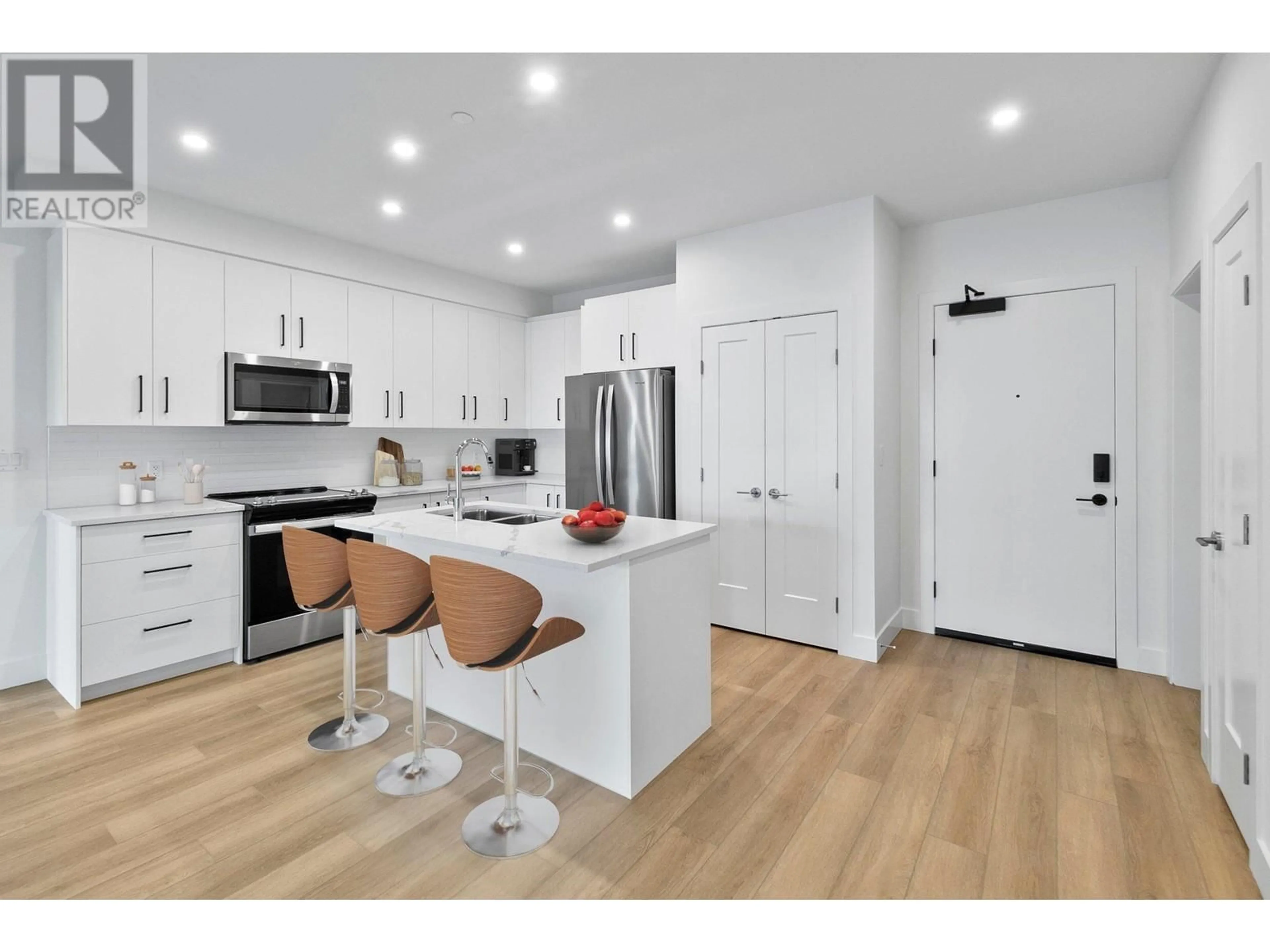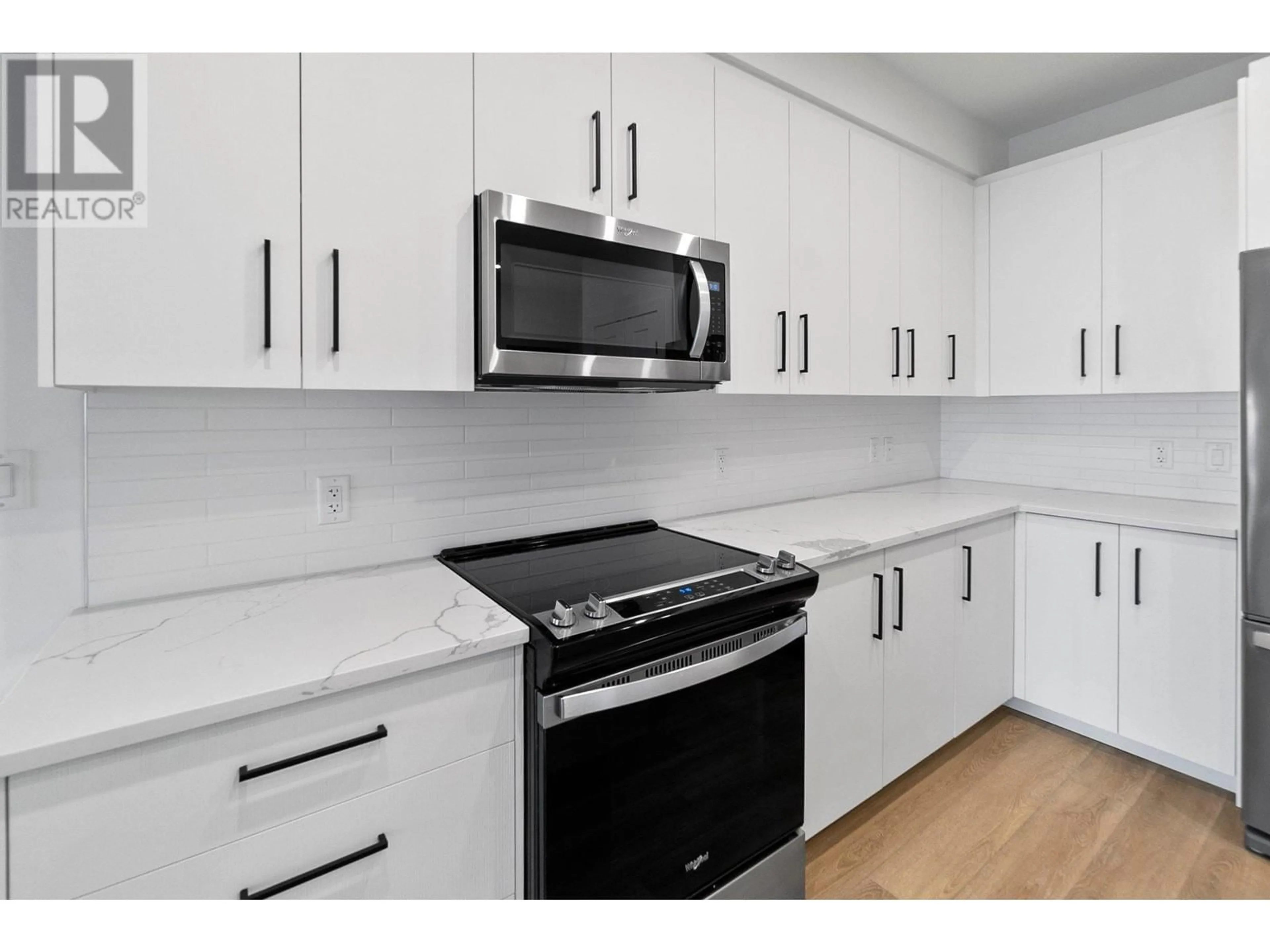108 - 3434 MCKINLEY BEACH DRIVE, Kelowna, British Columbia V1V0H3
Contact us about this property
Highlights
Estimated valueThis is the price Wahi expects this property to sell for.
The calculation is powered by our Instant Home Value Estimate, which uses current market and property price trends to estimate your home’s value with a 90% accuracy rate.Not available
Price/Sqft$554/sqft
Monthly cost
Open Calculator
Description
Must see! BRAND NEW GROUND FLOOR CONDO. Gst Paid. This 1082 sq ft home features 2 bedrooms, 2 bathrooms (each with en-suites and huge walk-in closets). Excellent layout with bedrooms separated by the living room plus a PRIVATE OVERSIZED 424 SQ FT PATIO to enjoy year-round! Situated in nature and away from the street makes it a wonderful place to relax and enjoy the PEAK-A-BOO LAKE VIEWS, greenery and the expansive trail system. Indulge in all the amenities of the Granite at McKinley Beach including a ROOF TOP HOT TUB, SALT WATER POOL, Playground, Community Garden, Tennis and Pickleball Courts! The New McKinley Amenity Centre features an Indoor Pool, Outdoor Hot Tub, Gym, and Yoga Room. Or just stroll down to the beautiful McKinley Beach for a summer dip! McKinley Beach Marina allows owners to join the Granite Yacht Club for use of 1 pontoon boat and 2 Seadoos! Only 15 minutes to the international airport or 20 minutes to downtown Kelowna or 10 minutes to UBCO. this is an ideal location. This is a must see home!!! Book your showing.. (id:39198)
Property Details
Interior
Features
Main level Floor
Laundry room
5'8'' x 7'6''Other
5'10'' x 11'9''4pc Ensuite bath
5'10'' x 11'9''Kitchen
14' x 16'2''Exterior
Features
Parking
Garage spaces -
Garage type -
Total parking spaces 1
Condo Details
Amenities
Whirlpool
Inclusions
Property History
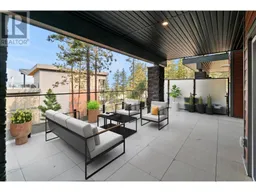 46
46
