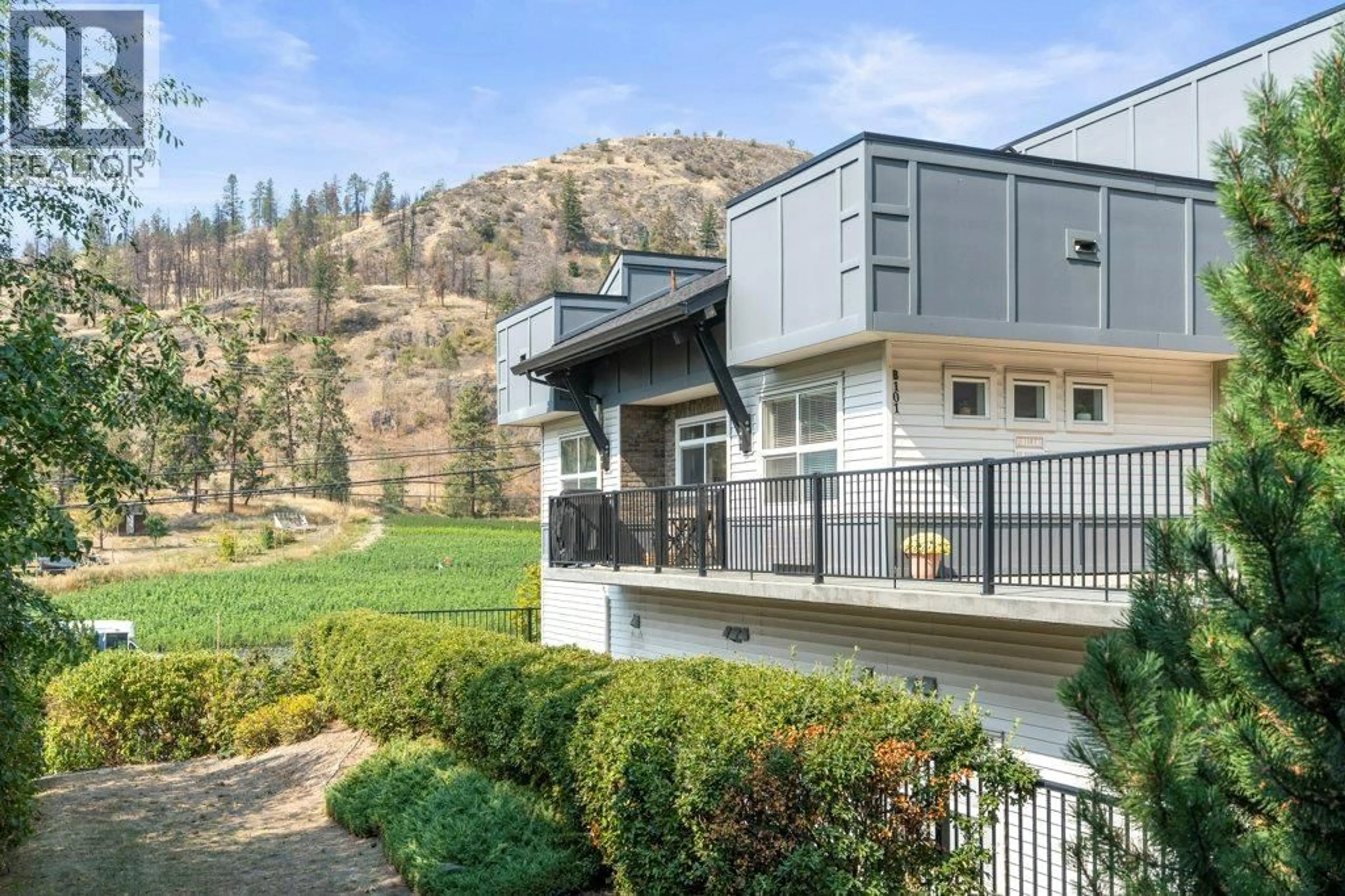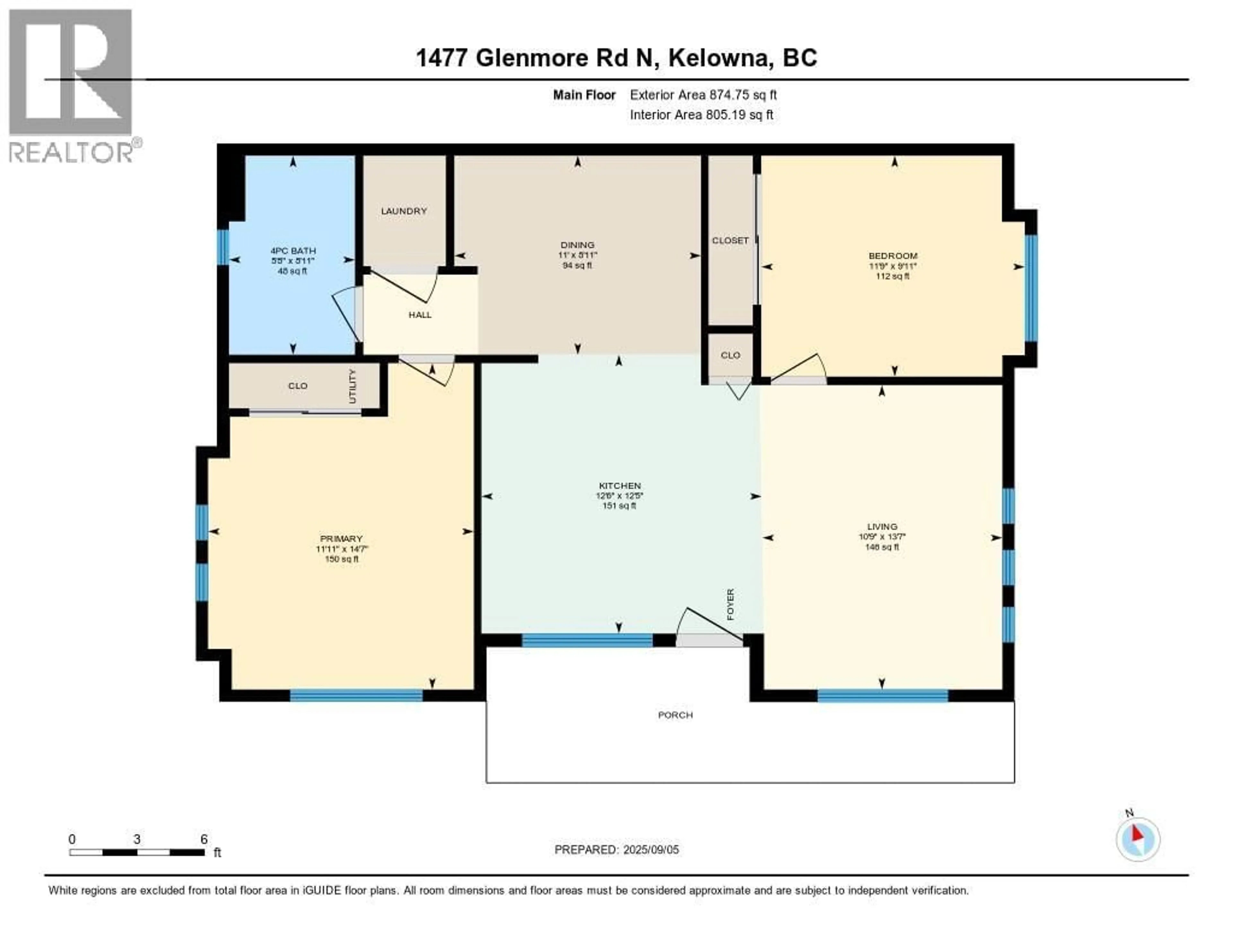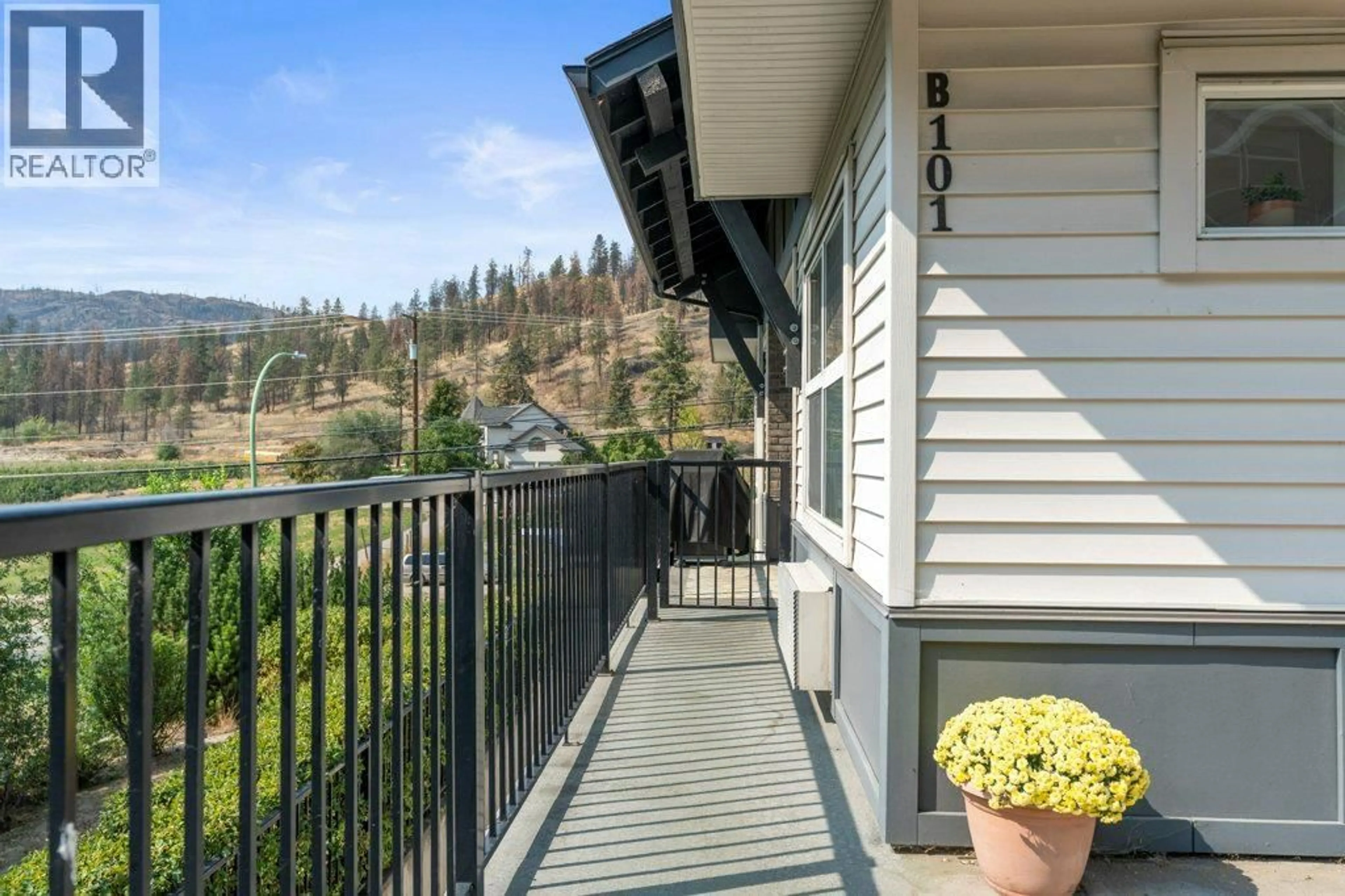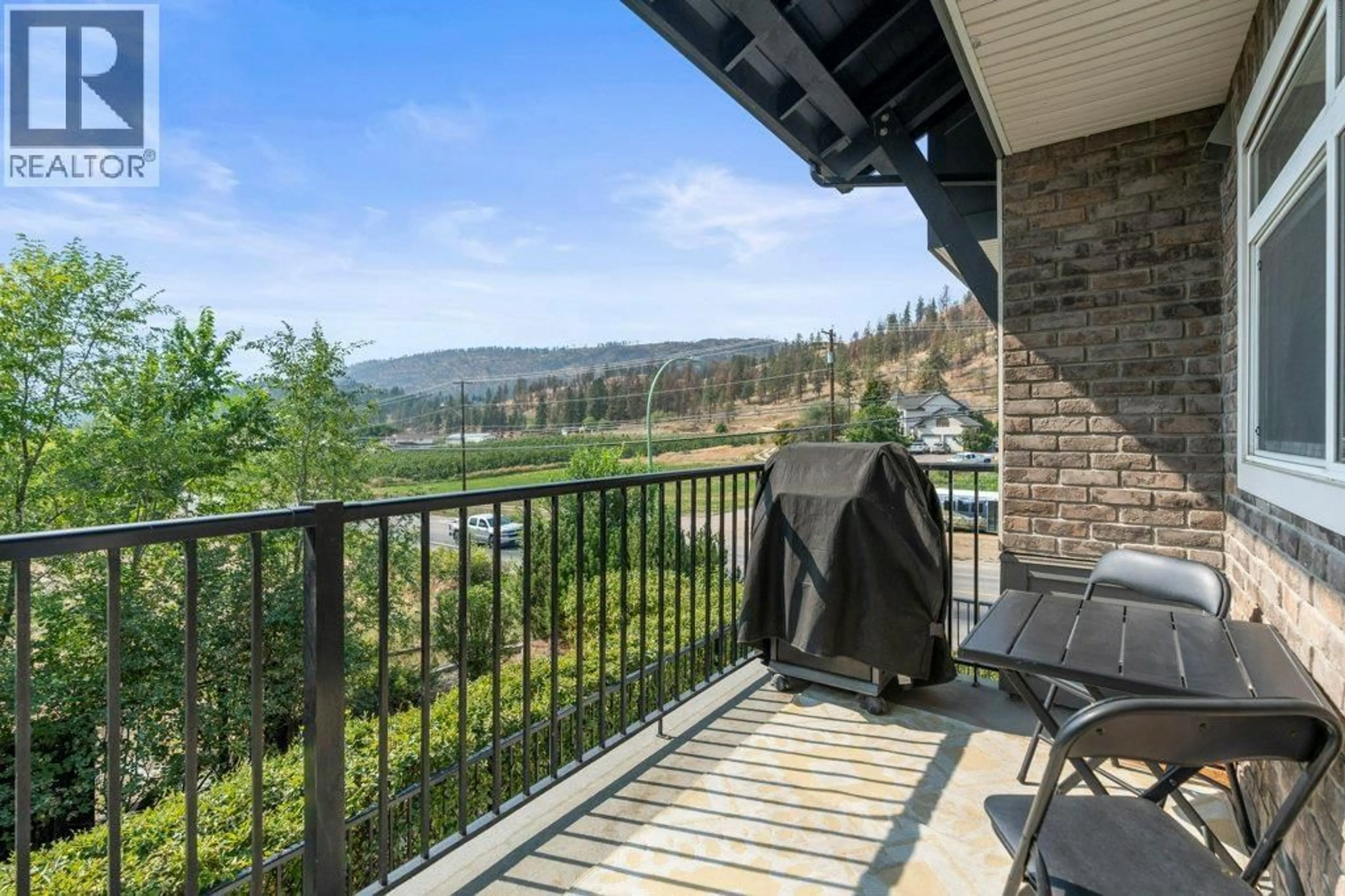101B - 1477 GLENMORE ROAD NORTH, Kelowna, British Columbia V1V2C5
Contact us about this property
Highlights
Estimated valueThis is the price Wahi expects this property to sell for.
The calculation is powered by our Instant Home Value Estimate, which uses current market and property price trends to estimate your home’s value with a 90% accuracy rate.Not available
Price/Sqft$410/sqft
Monthly cost
Open Calculator
Description
Ideal investment opportunity with strong rental potential of $1,900–$2,200/month, appealing to students and professionals seeking proximity to UBCO. There’s something special about coming home to a place that feels calm, bright, and entirely your own. This 2-bedroom end unit offers rare privacy with no one above and a solid concrete floor below, creating a quiet retreat unlike most homes in the complex. With over 800 sq. ft. of sunlit living space, the open layout flows to a spacious patio overlooking green space and mountain views. Secure underground parking provides convenience, and residents enjoy access to a fitness room, games room, and ample visitor parking, with optional extra storage available. Set in a pet-friendly, well-maintained Glenmore community, this location feels tucked away yet remains minutes from UBCO, shopping, YLW, and everyday amenities. Low strata fees, a peaceful setting, and unbeatable location make this home a smart long-term investment and an inviting place to live. (id:39198)
Property Details
Interior
Features
Main level Floor
Bedroom
11'9'' x 9'11''Primary Bedroom
11'11'' x 14'7''4pc Bathroom
85'8'' x 8'11''Dining room
11'0'' x 8'11''Exterior
Parking
Garage spaces -
Garage type -
Total parking spaces 1
Condo Details
Amenities
Clubhouse
Inclusions
Property History
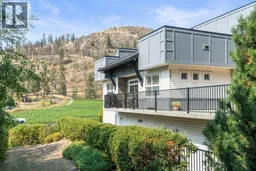 39
39
