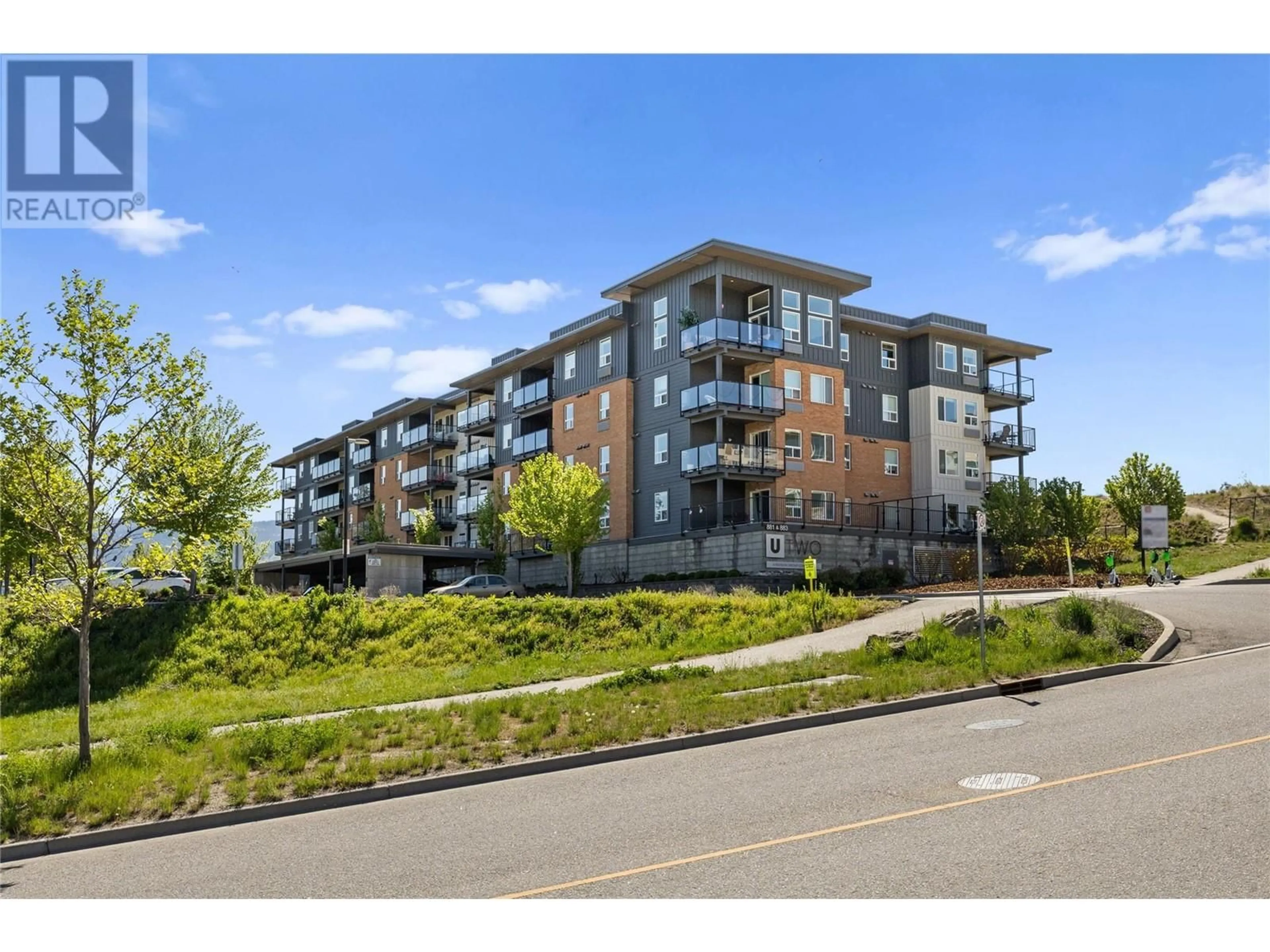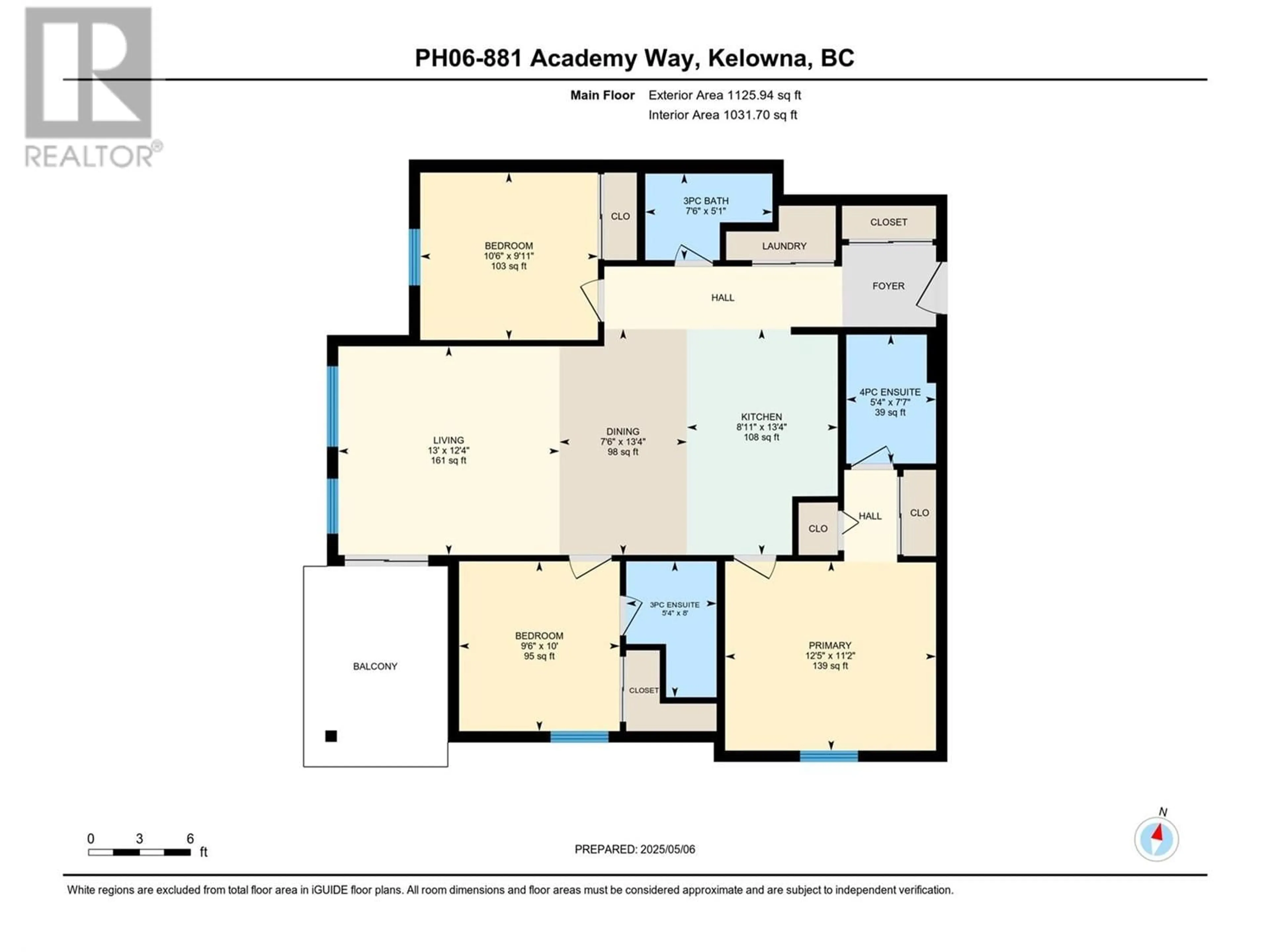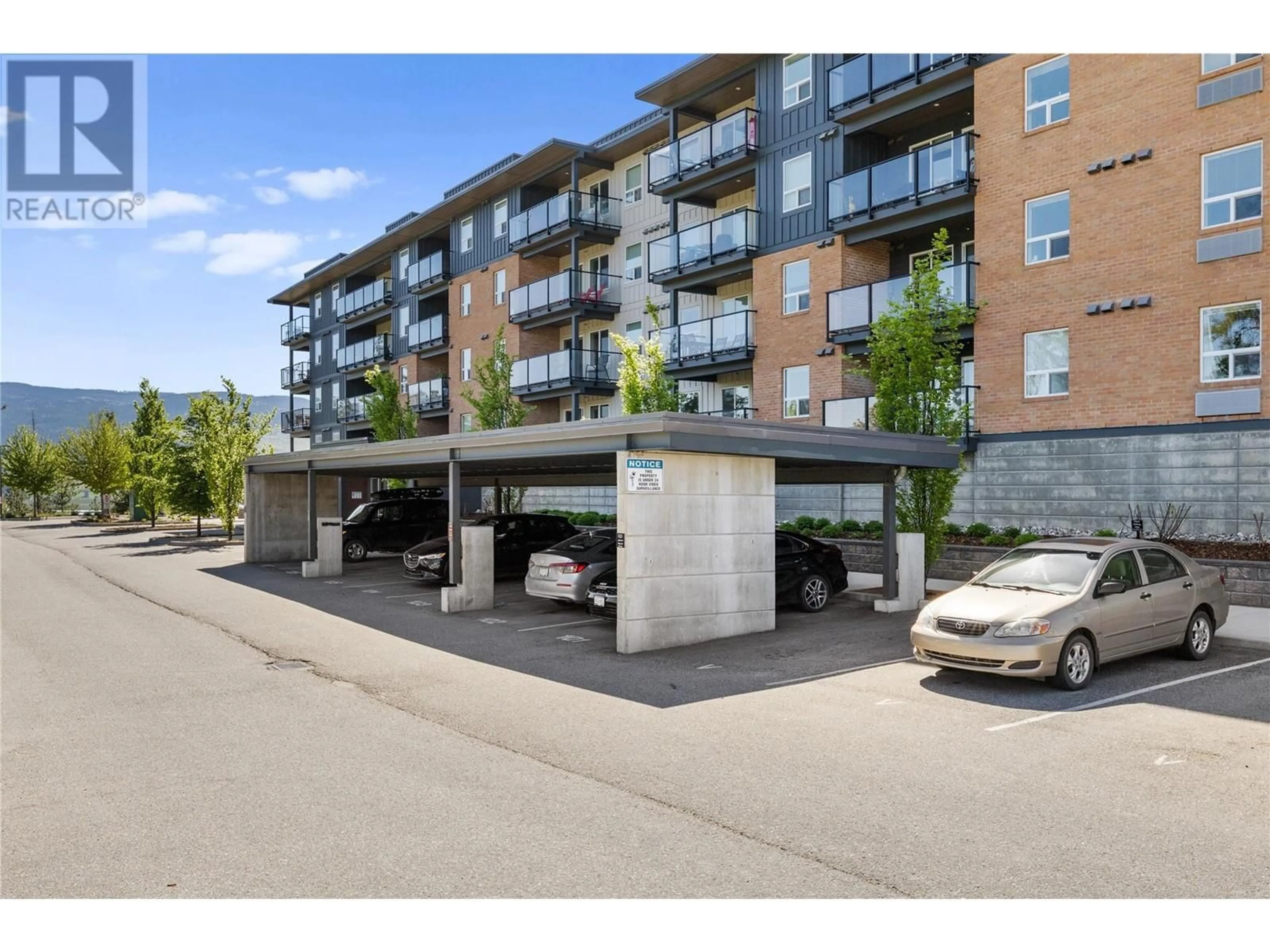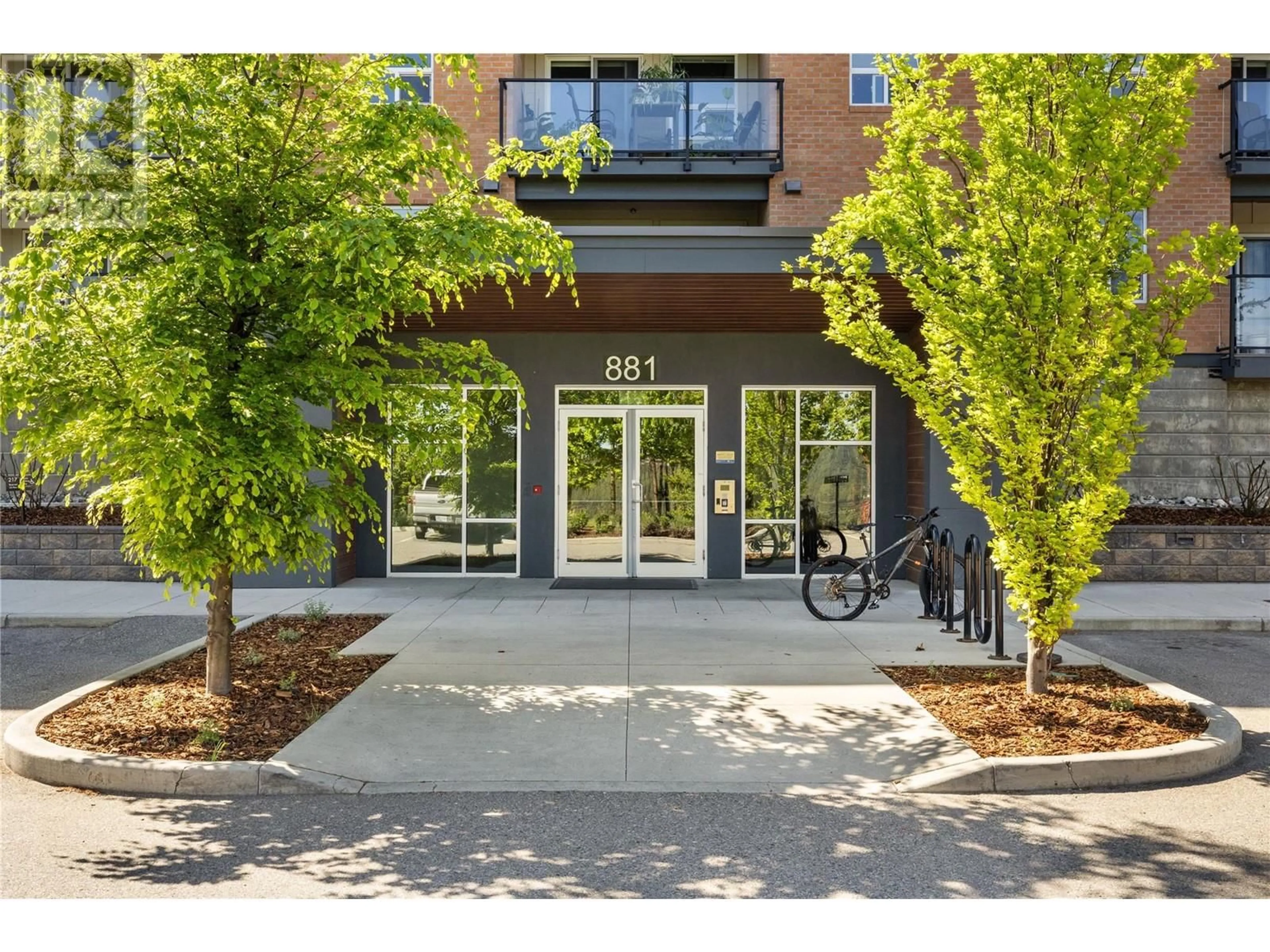PH6 - 881 ACADEMY WAY, Kelowna, British Columbia V1V0A2
Contact us about this property
Highlights
Estimated ValueThis is the price Wahi expects this property to sell for.
The calculation is powered by our Instant Home Value Estimate, which uses current market and property price trends to estimate your home’s value with a 90% accuracy rate.Not available
Price/Sqft$555/sqft
Est. Mortgage$2,684/mo
Maintenance fees$583/mo
Tax Amount ()$2,737/yr
Days On Market24 days
Description
Welcome to Penthouse 6 – 881 Academy Way, a bright and spacious top-floor corner unit in the highly sought-after U-Two building, located in the heart of Kelowna's University District. This rare, turn-key, fully furnished 3-bedroom, 3-bathroom condo offers an ideal layout for students, investors, or even a family, featuring two primary bedrooms, each with its own ensuite, perfect for privacy and convenience. The open-concept living space is filled with natural light and includes a modern kitchen with stainless steel appliances and plenty of room to cook, dine, and entertain. Step outside onto the large deck to enjoy stunning views of Robert Lake and the surrounding mountains. With in-unit laundry, air conditioning for those hot Okanagan summers, and a smart floorplan designed for both comfort and function, this unit has it all. Just a short walk to UBCO, and close to public transit, shops, restaurants, and parks, this location puts you right in the center of one of Kelowna’s fastest-growing and most vibrant communities. The University District is known for its energy, amenities, and appeal to both full-time residents and investors alike. Whether you're looking for a home or a smart addition to your portfolio, this is a fantastic opportunity in a high-demand area. (id:39198)
Property Details
Interior
Features
Main level Floor
Dining room
13'4'' x 7'6''3pc Bathroom
5'1'' x 7'6''3pc Ensuite bath
8'0'' x 5'4''Bedroom
9'11'' x 10'6''Exterior
Parking
Garage spaces -
Garage type -
Total parking spaces 1
Condo Details
Inclusions
Property History
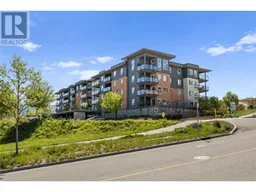 39
39
