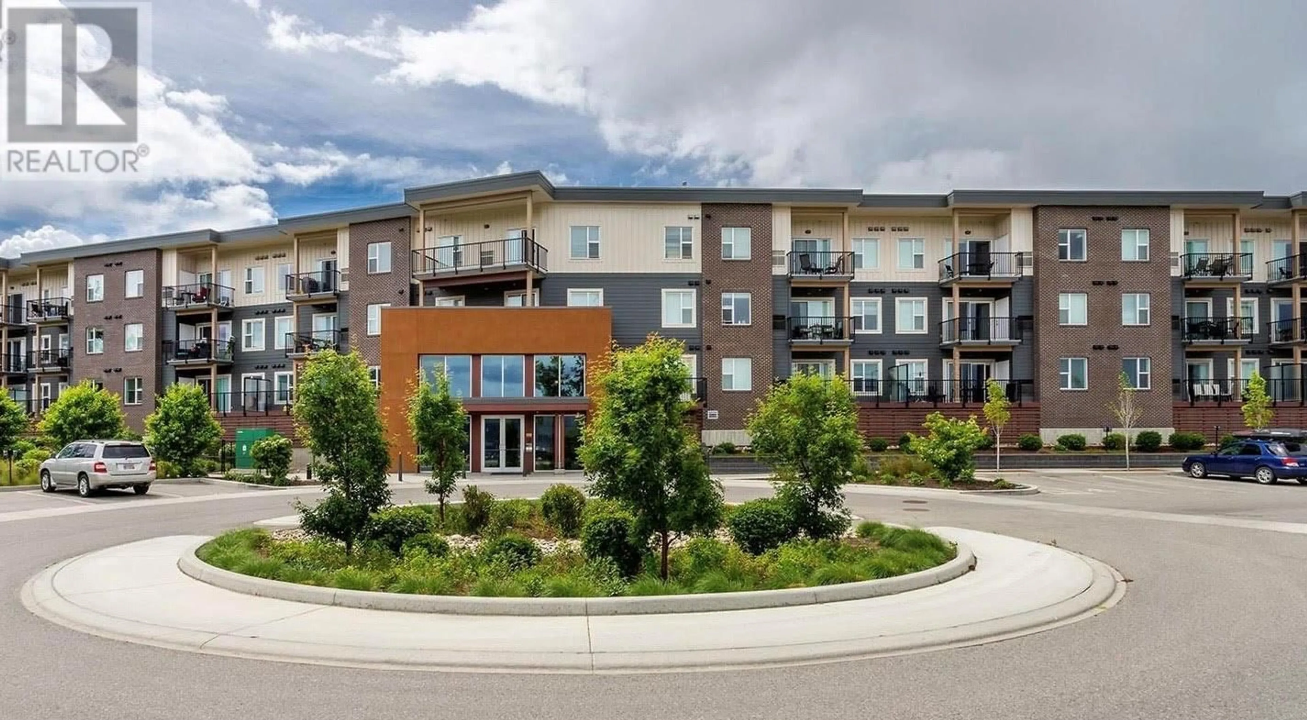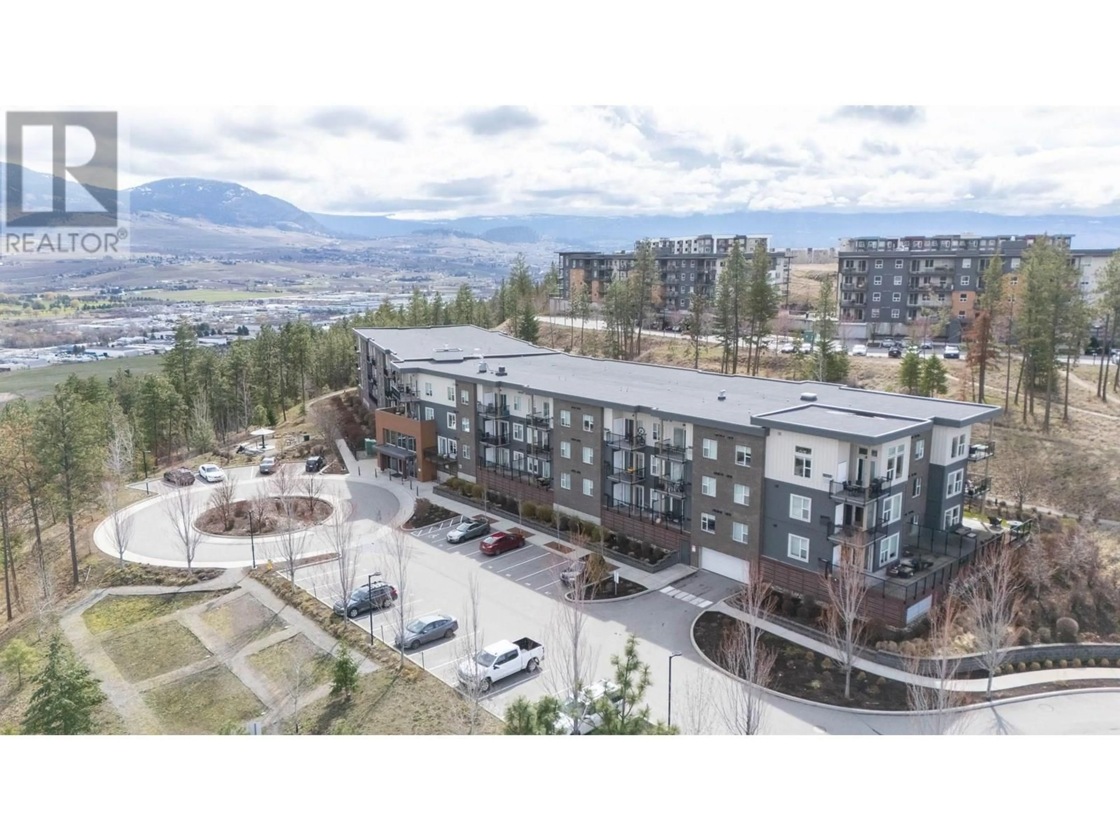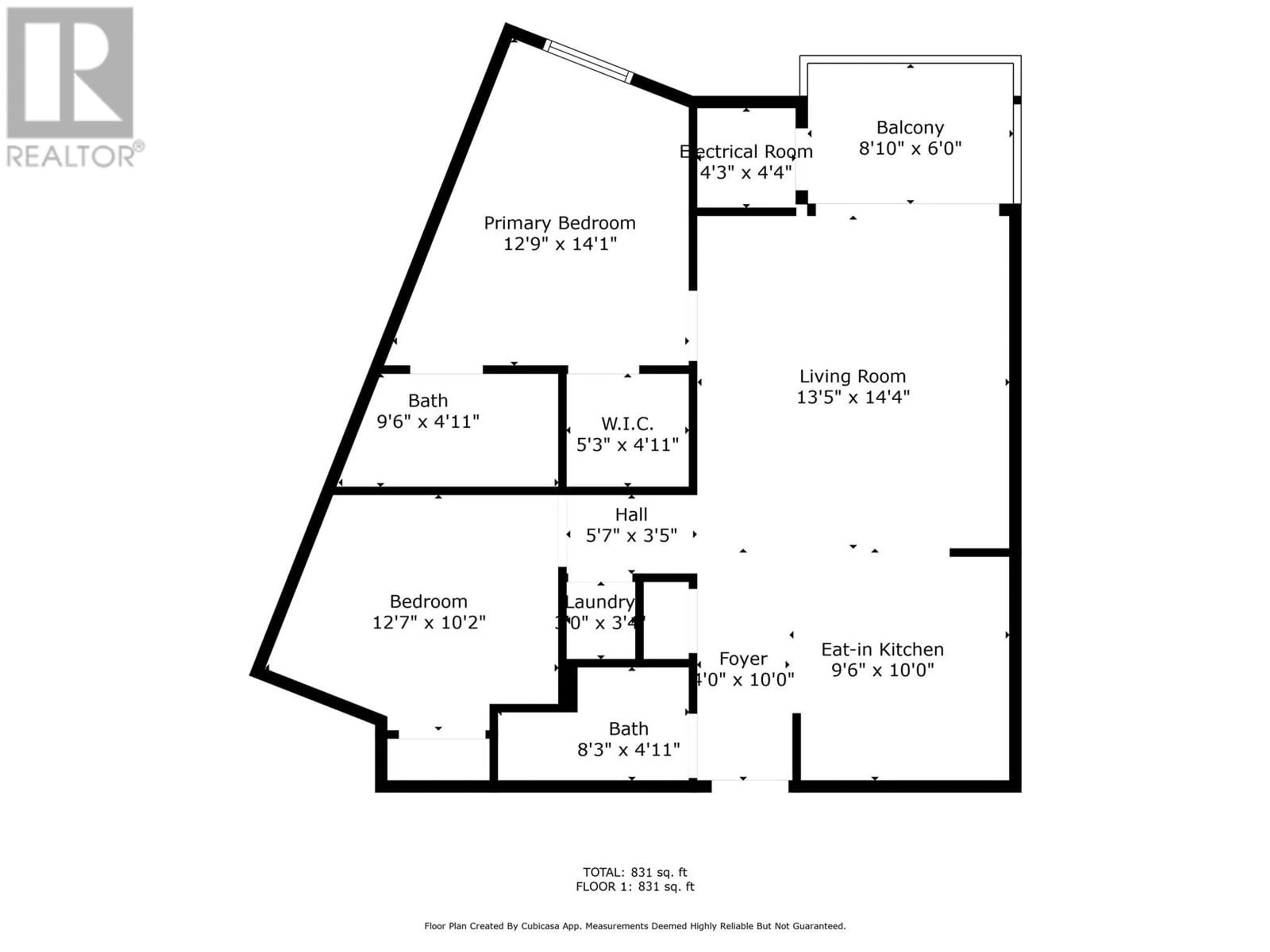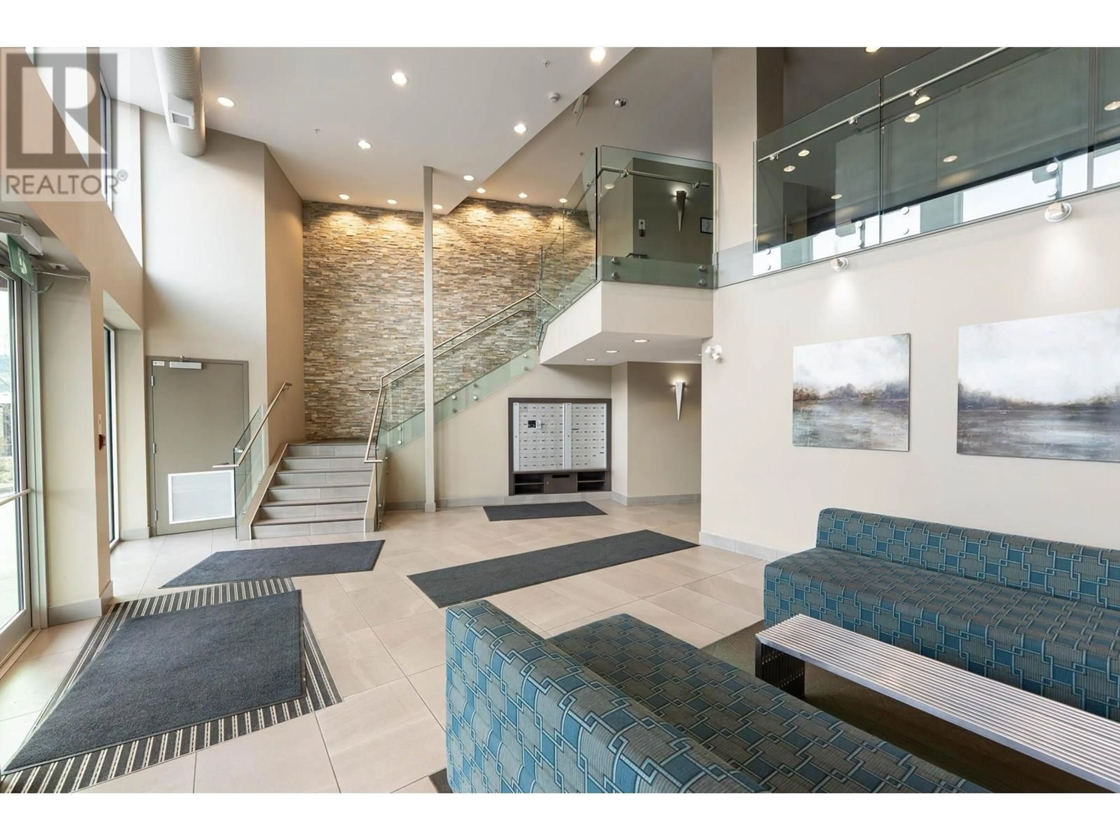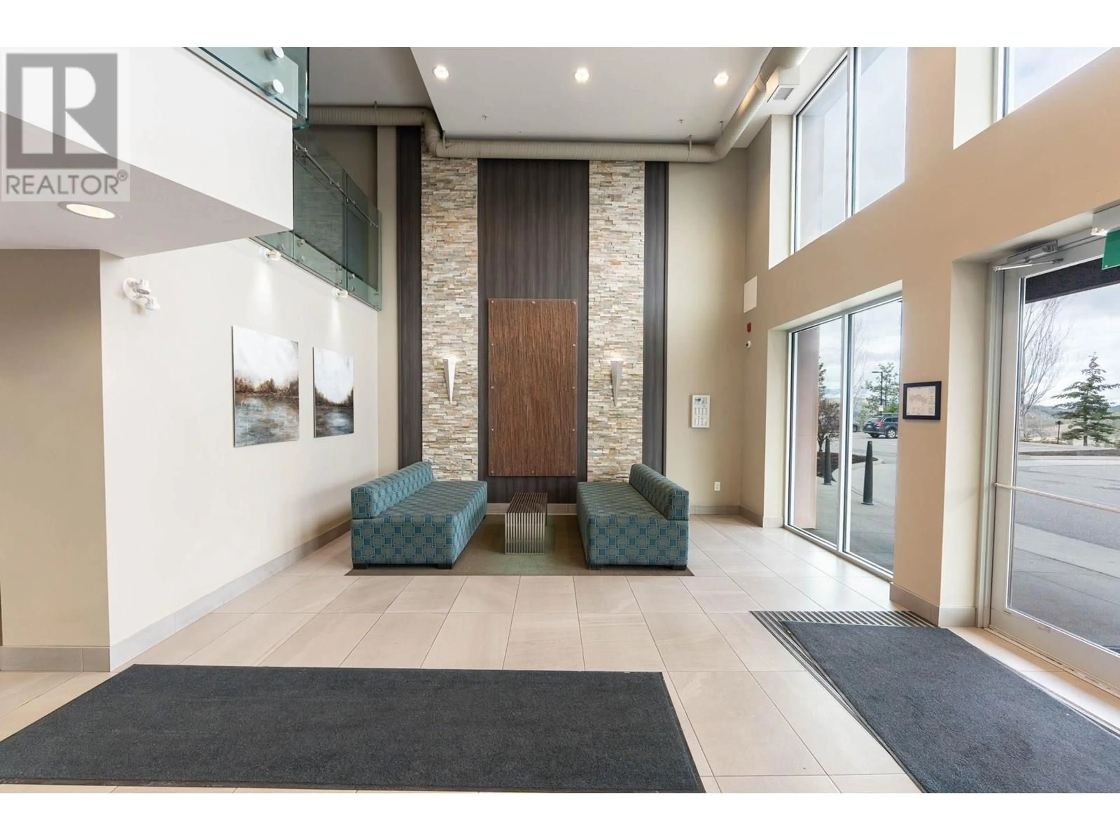220 - 935 ACADEMY WAY, Kelowna, British Columbia V1V3C9
Contact us about this property
Highlights
Estimated valueThis is the price Wahi expects this property to sell for.
The calculation is powered by our Instant Home Value Estimate, which uses current market and property price trends to estimate your home’s value with a 90% accuracy rate.Not available
Price/Sqft$585/sqft
Monthly cost
Open Calculator
Description
Located Just A 5-Minute Walk From UBCO, This Fully Furnished 2-Bedroom, 2-Bathroom Condo In The Sought-After University District Is The Perfect Investment For Parents Looking To Provide Their Student With A Secure, Convenient, And Cost-Effective Living Arrangement. Instead Of Paying Rent, Your Student Can Generate Rental Income By Living In One Room And Renting Out The Other! Situated On The Quiet Side Of The Building, This Unit Offers Exceptional Privacy, Mountain And Valley Views, And A Large Covered Patio—A Peaceful Retreat From Campus Life. Designed For Comfort And Functionality, The Open-Concept Layout Includes 9-Ft Ceilings, A Modern Kitchen, Durable Vinyl Plank Flooring, In-Suite Laundry For Added Convenience and New Heat Pump! The Furnished Unit Is Move-In Ready, And An Underground Parking Stall Is Included. This Is Also One Of The Few Owner Lived In Units So It Is In Exceptional Condition! With Public Transit At Your Doorstep And Proximity To Kelowna’s International Airport, Airport Village, And Downtown Amenities, This Is The Best-Located Building On Academy Way! A Highly Maintained, Secure Complex Makes This An Excellent Alternative To Dorm Living, Offering Both Safety And Long-Term Investment Potential. AVAILABLE!! (id:39198)
Property Details
Interior
Features
Main level Floor
Bedroom
10'2'' x 12'7''Laundry room
3'4'' x 3'3''Full ensuite bathroom
4'11'' x 9'6''Primary Bedroom
14'1'' x 12'9''Exterior
Parking
Garage spaces -
Garage type -
Total parking spaces 1
Condo Details
Inclusions
Property History
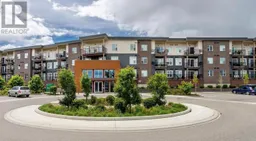 25
25
