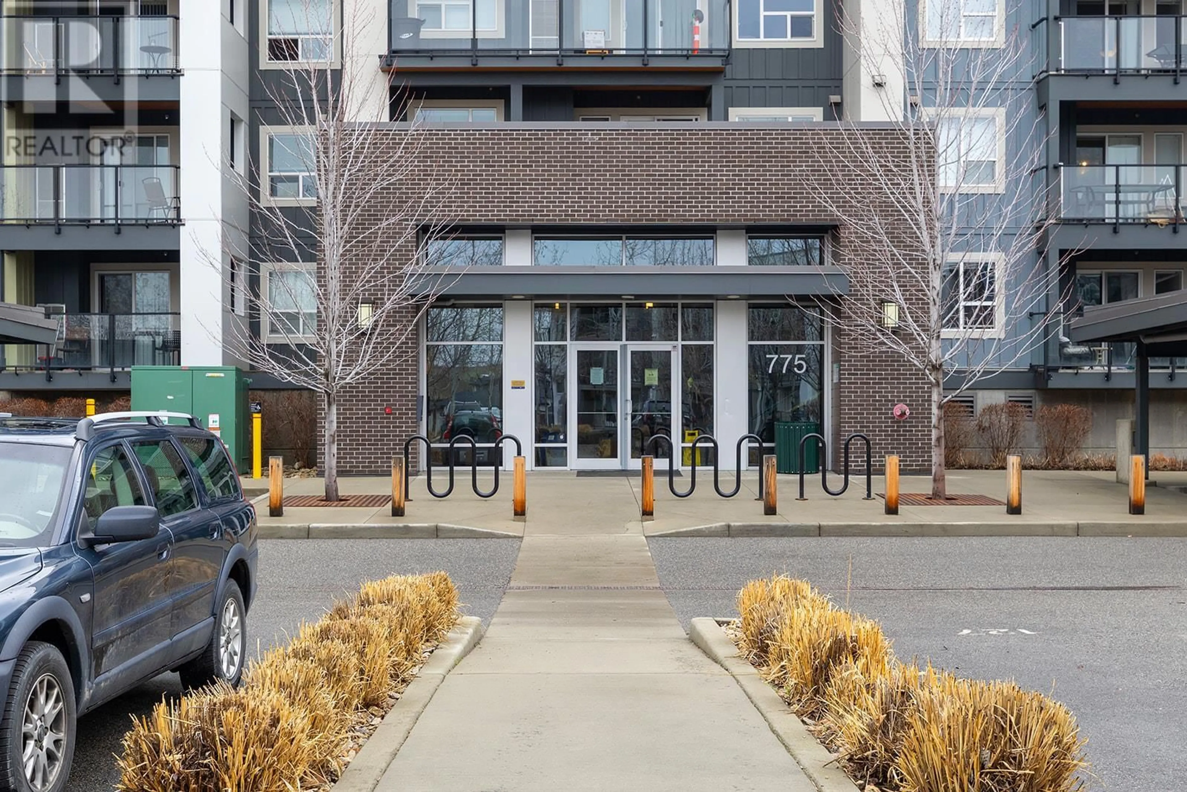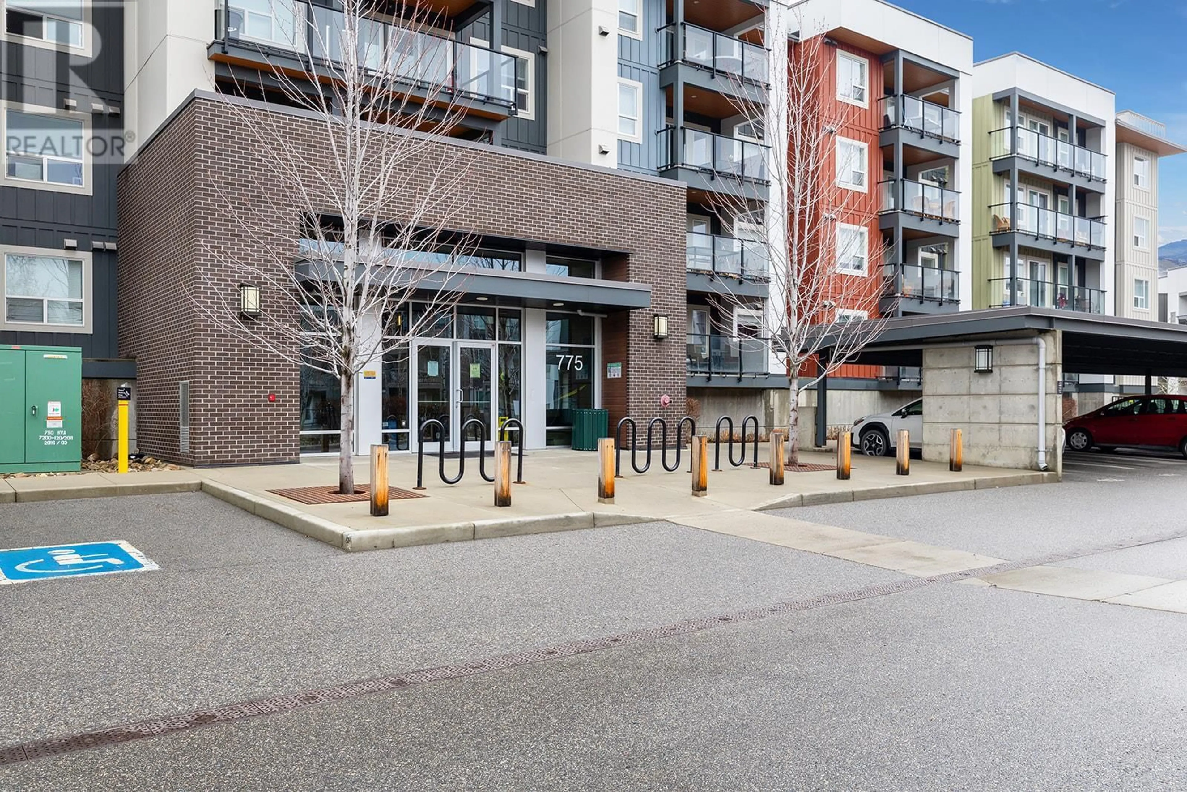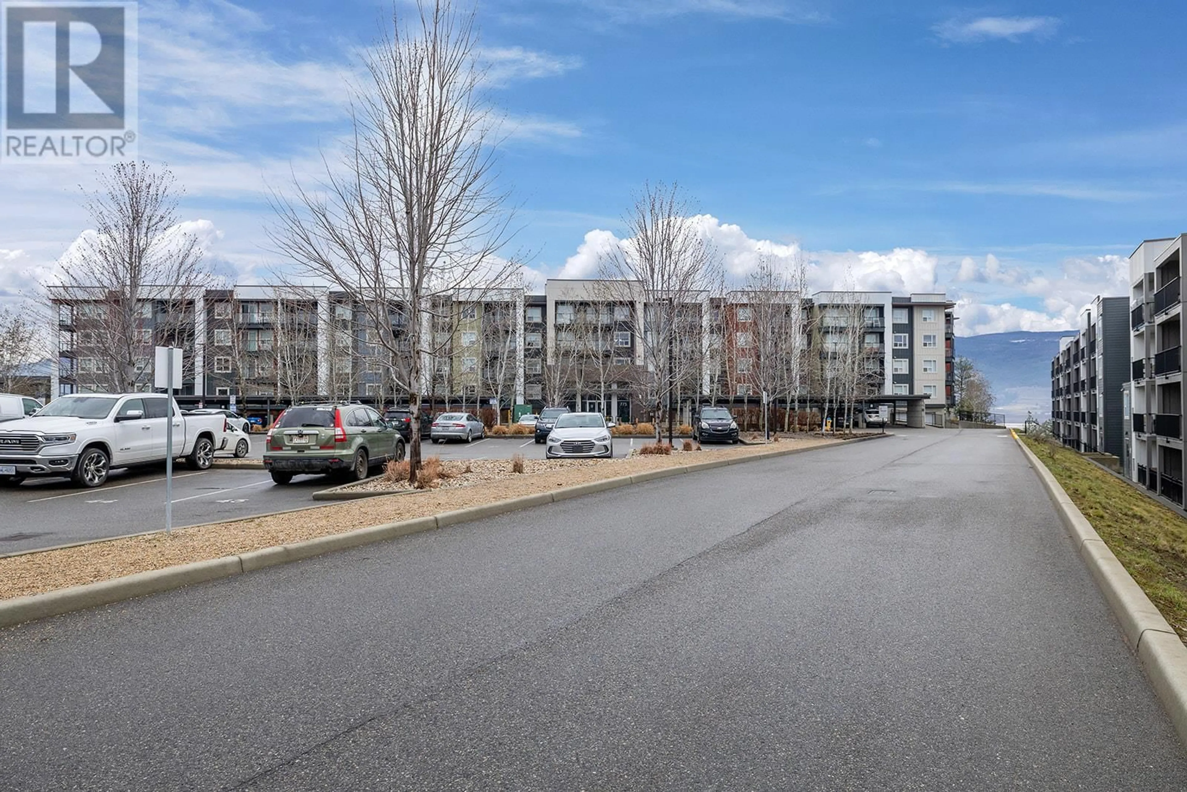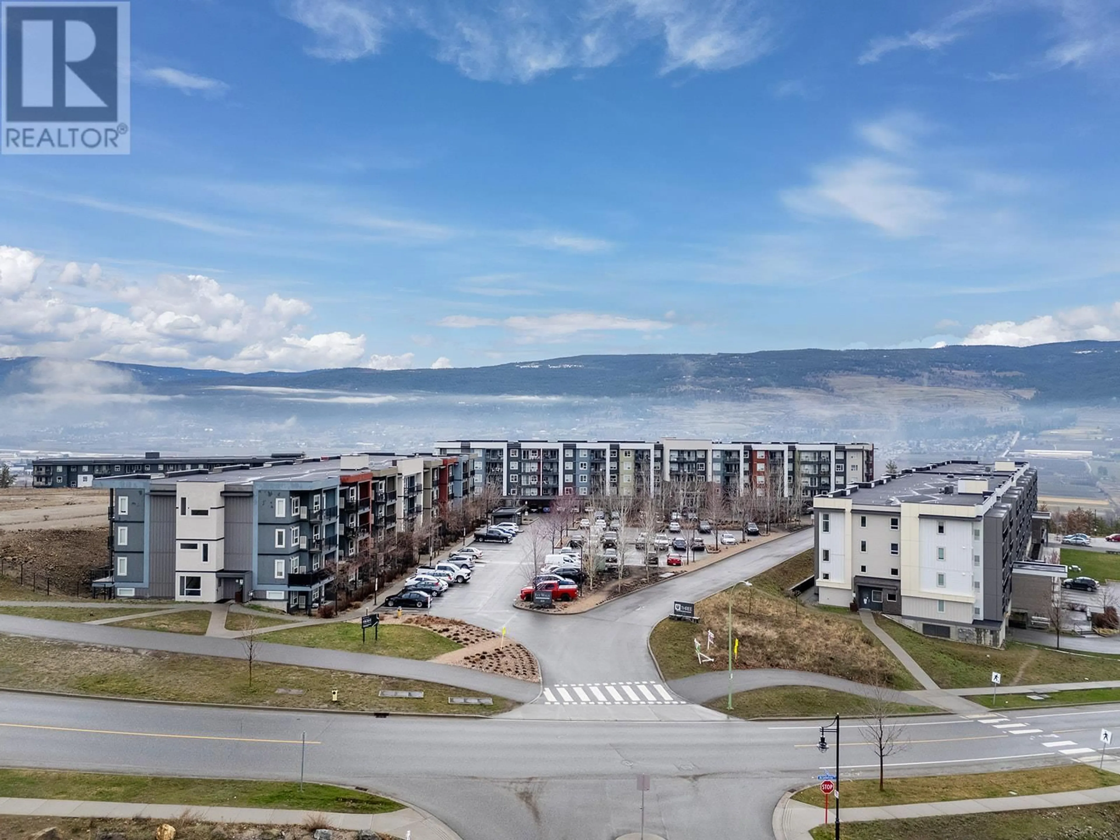312 - 775 ACADEMY WAY, Kelowna, British Columbia V1V0A5
Contact us about this property
Highlights
Estimated valueThis is the price Wahi expects this property to sell for.
The calculation is powered by our Instant Home Value Estimate, which uses current market and property price trends to estimate your home’s value with a 90% accuracy rate.Not available
Price/Sqft$594/sqft
Monthly cost
Open Calculator
Description
Situated in a prime location just steps from UBCO, transit, and the airport, this stunning two-bedroom two-bathroom condo is the perfect turn-key opportunity for investors, first-time buyers, or those looking for a low-maintenance home in a thriving community. Built in 2017, this modern condo boasts contemporary finishes and an open-concept layout designed for both comfort and functionality. The bright and airy living space is filled with natural light, creating a warm and inviting atmosphere. The thoughtfully designed split floor plan offers excellent privacy, with the two bedrooms positioned on opposite sides of the unit. The spacious primary suite features two closets and a luxurious 4-piece ensuite with a full tub and shower combo, while the second bedroom is perfect for guests, a roommate, or a home office. A well-appointed second bathroom adds extra convenience. Enjoy the generous covered deck, where you can take in beautiful park and valley views. Residents have access to some amenities as well, including a study area, and will appreciate the close proximity to sports fields and parks, all within a 20-minute walk. This unit comes fully furnished with one parking stall, and transit is just two minutes away. This complex is also pet friendly with some restrictions. Whether you're a student looking for a home near campus or an investor seeking a high-demand rental property, this condo checks all the boxes. Don’t miss out, call today to schedule your private showing! (id:39198)
Property Details
Interior
Features
Main level Floor
Kitchen
14'1'' x 9'11''Utility room
2'6'' x 4'0''4pc Ensuite bath
7'5'' x 4'11''3pc Bathroom
8'5'' x 4'11''Exterior
Parking
Garage spaces -
Garage type -
Total parking spaces 1
Condo Details
Inclusions
Property History
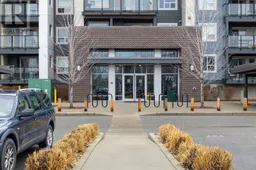 32
32
