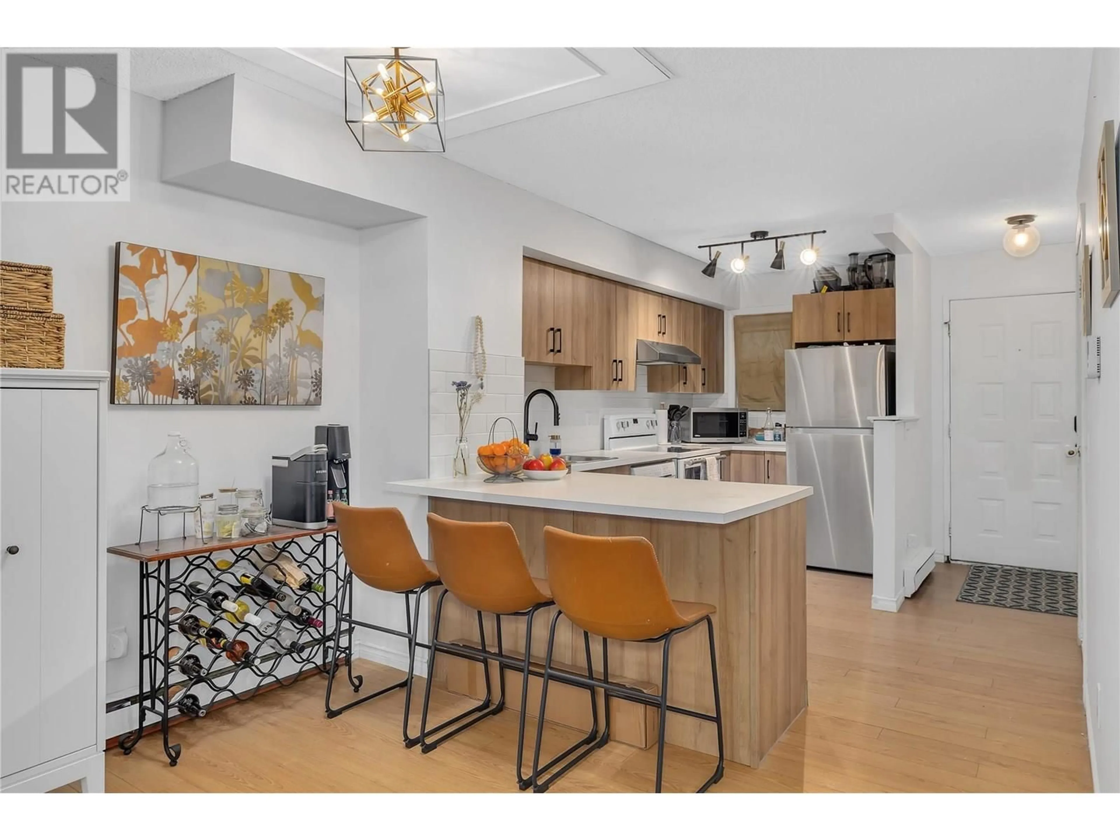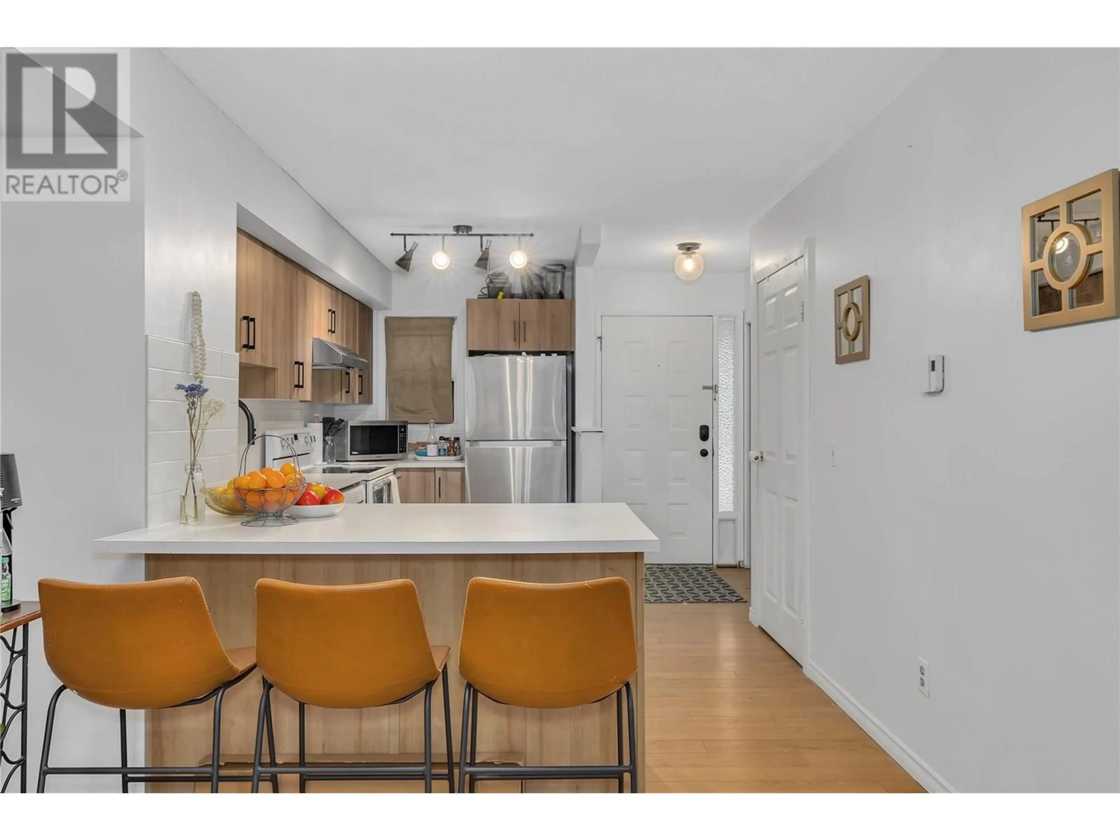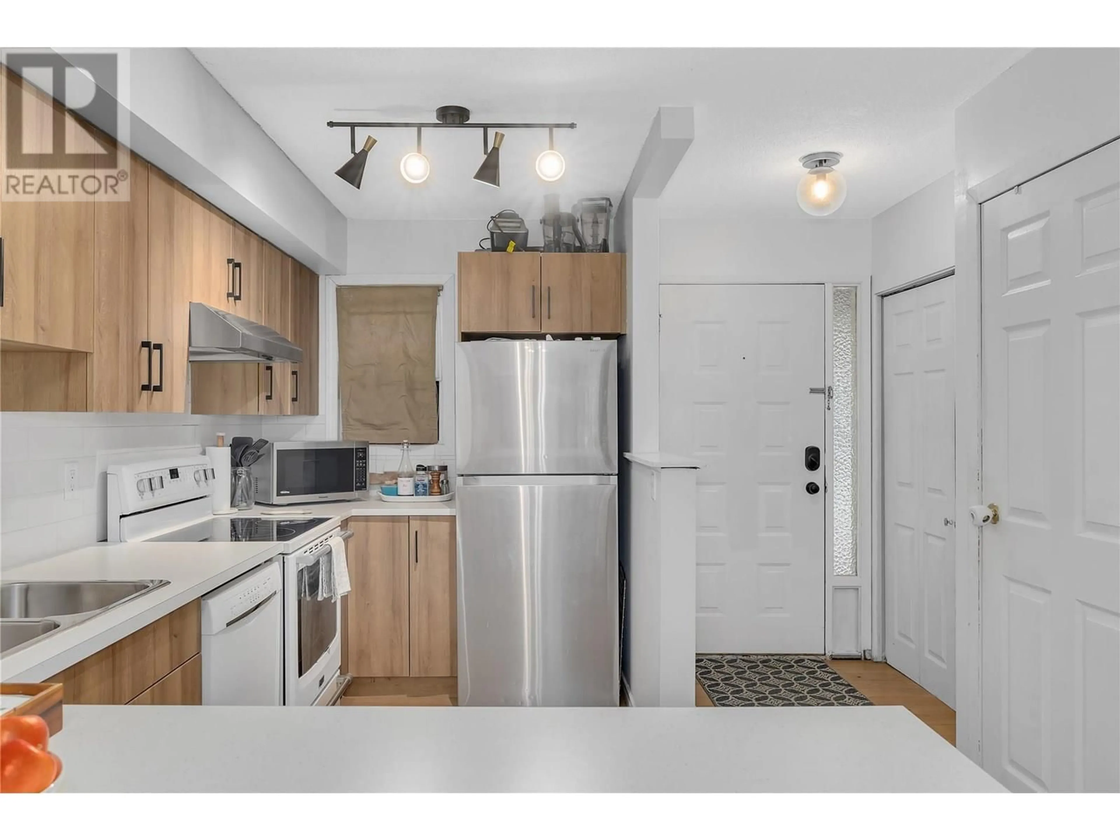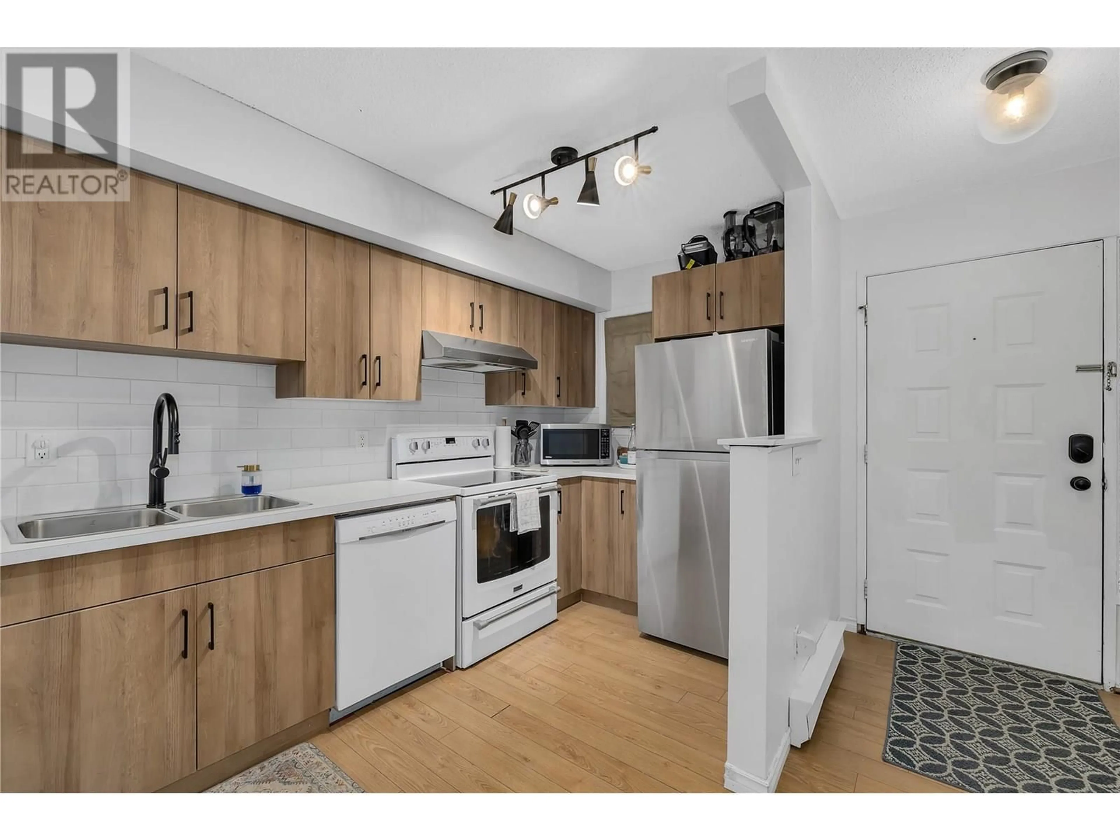6 - 500 LESTER ROAD, Kelowna, British Columbia V1X6E2
Contact us about this property
Highlights
Estimated valueThis is the price Wahi expects this property to sell for.
The calculation is powered by our Instant Home Value Estimate, which uses current market and property price trends to estimate your home’s value with a 90% accuracy rate.Not available
Price/Sqft$332/sqft
Monthly cost
Open Calculator
Description
Versatile 3 bed 2 bath townhouse featuring a bright self-contained in-law suite ideal for multi-generational living. Now offered at a fantastic new price. The open-concept main floor includes a large kitchen and private patio. Upstairs find 2 generous bedrooms and laundry. A lower-level studio suite provides a kitchenette full bath and privacy. Freshly updated with new paint trim windows and roof. Comes with 1 designated parking spot plus 2 currently rented. Located in a family-friendly complex just a short walk from schools and parks. Unbeatable convenience only 6 min to downtown Kelowna 9 min to UBCO and 11 to the airport. (id:39198)
Property Details
Interior
Features
Lower level Floor
4pc Bathroom
5'1'' x 8'0''Other
2'9'' x 12'10''Bedroom
12'7'' x 32'7''Exterior
Parking
Garage spaces -
Garage type -
Total parking spaces 3
Condo Details
Inclusions
Property History
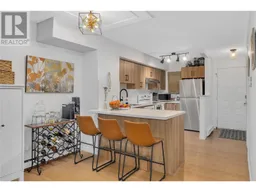 38
38
