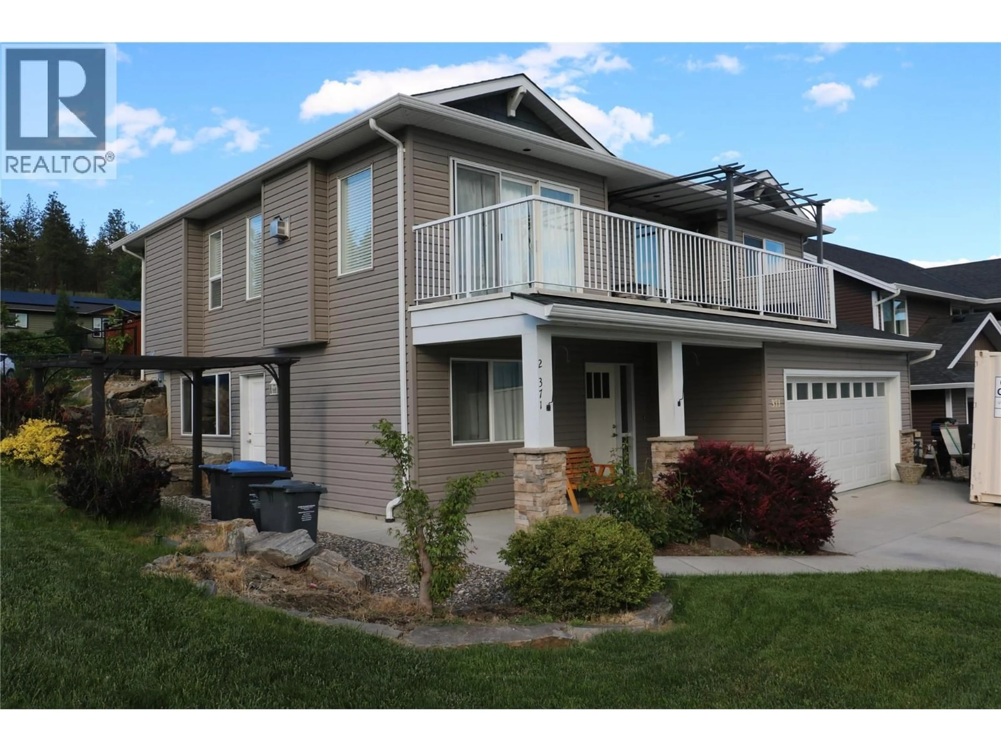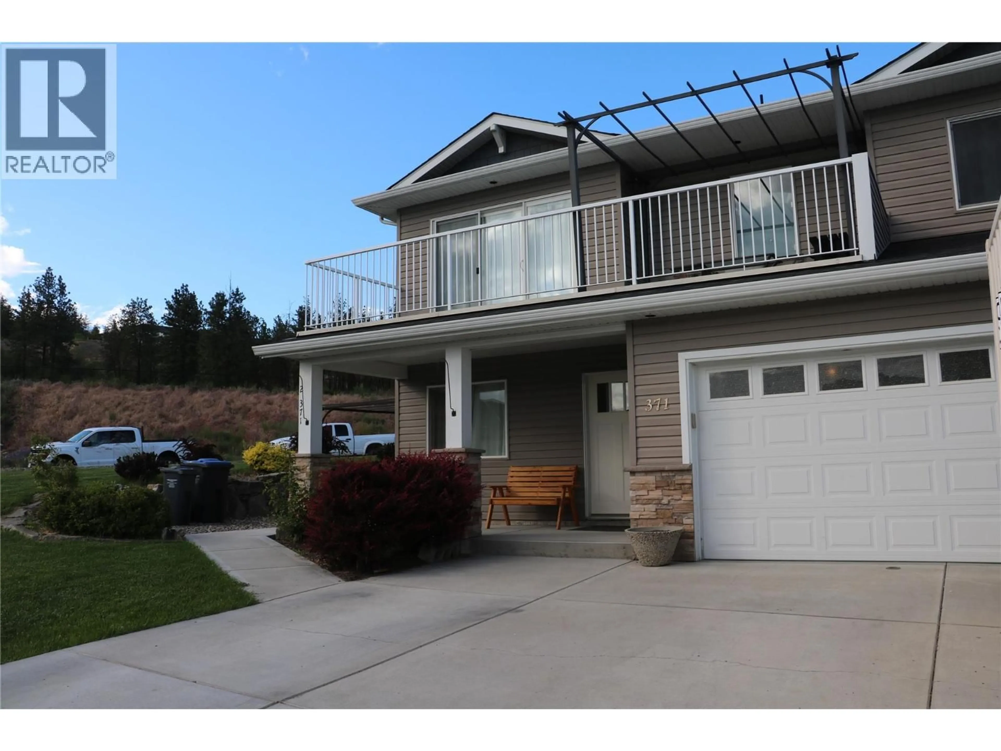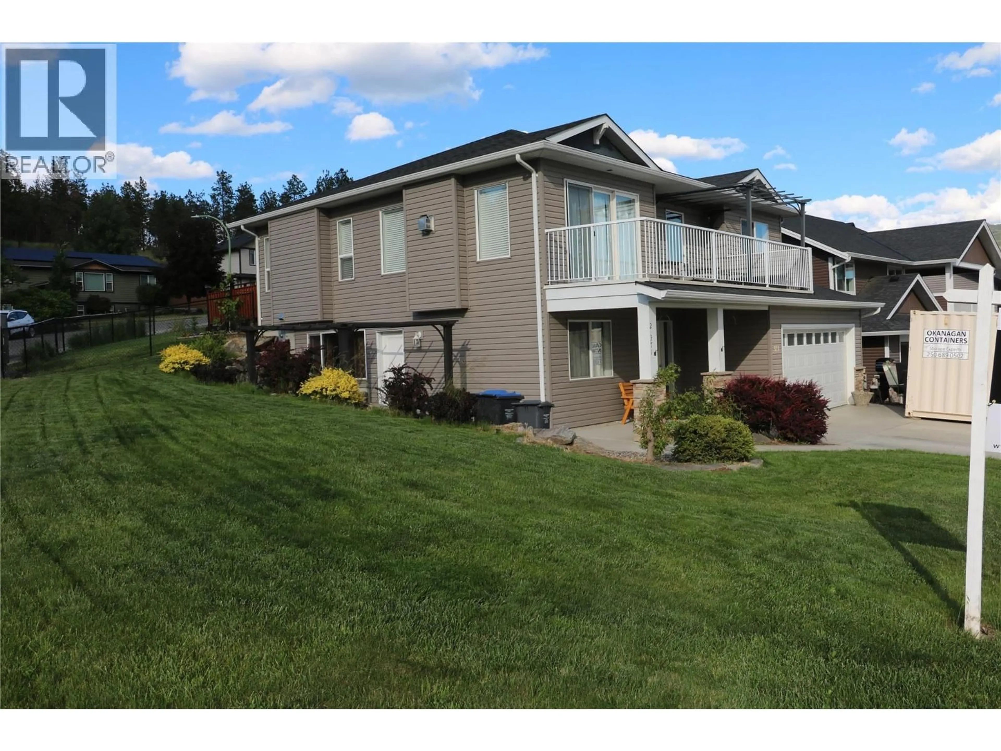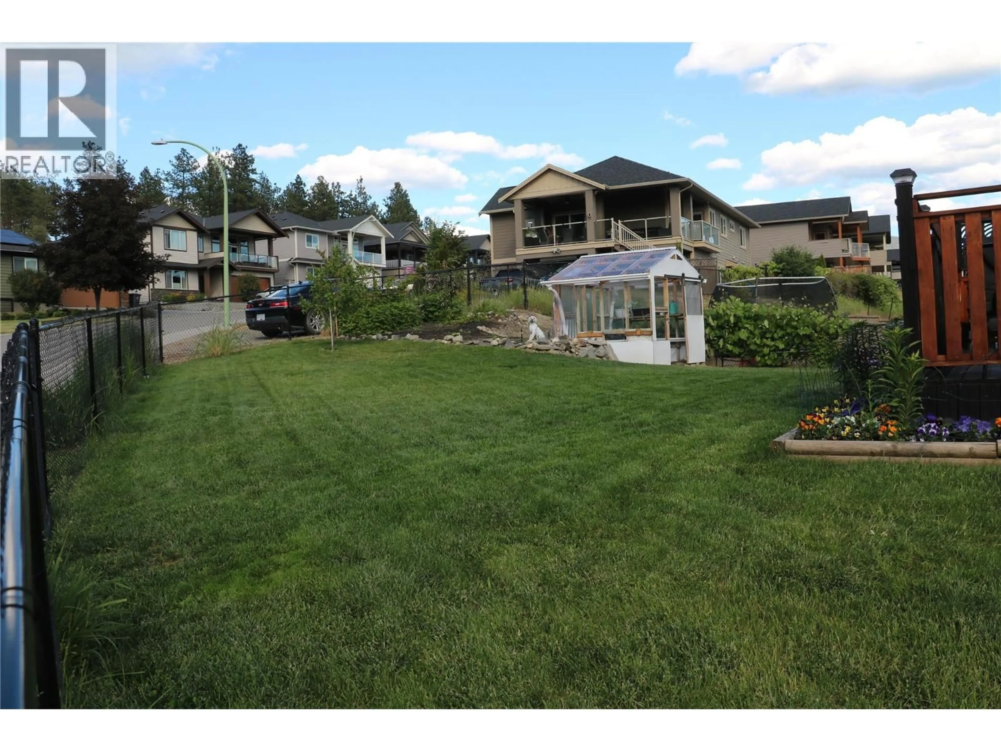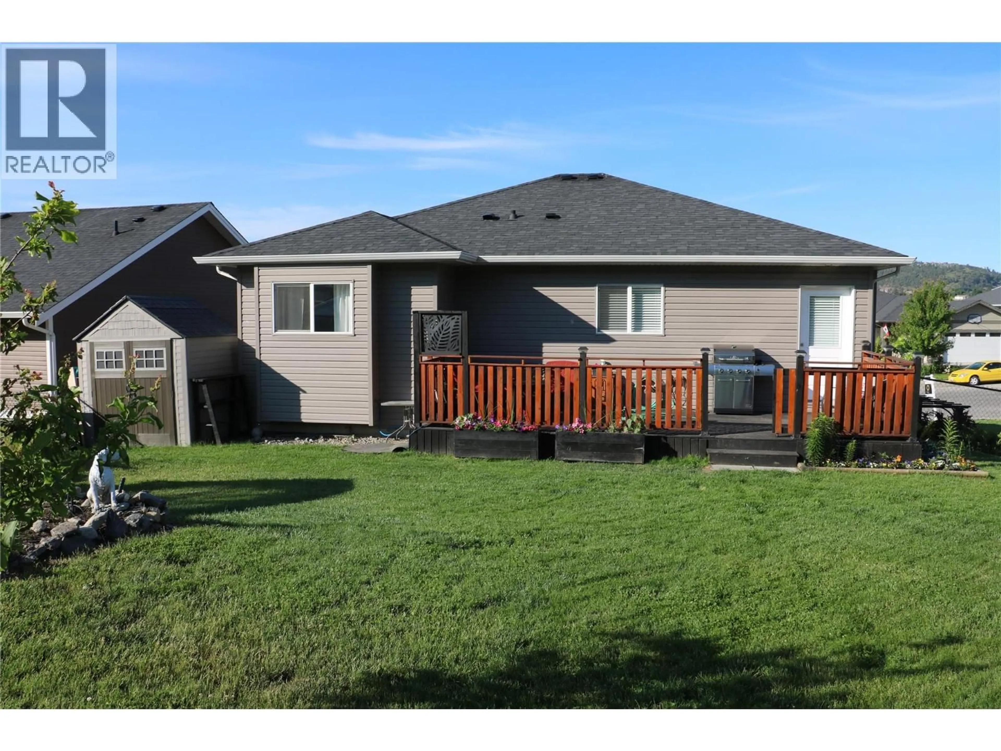371 ACADEMY WAY, Kelowna, British Columbia V1V3A9
Contact us about this property
Highlights
Estimated valueThis is the price Wahi expects this property to sell for.
The calculation is powered by our Instant Home Value Estimate, which uses current market and property price trends to estimate your home’s value with a 90% accuracy rate.Not available
Price/Sqft$432/sqft
Monthly cost
Open Calculator
Description
INCOME POTENTIAL! Welcome to this well-built, energy-efficient home in the highly desirable Glenmore neighborhood - perfect for families, investors, or those seeking multigenerational living. The upper floor features a bright, open-concept layout with 3 bedrooms and 2 bathrooms, showcasing exceptional views from the front deck and access to a spacious fenced backyard complete with established gardens and a greenhouse - ideal for outdoor living and sustainable lifestyles. Downstairs, you'll find a professionally finished, legal 2-bedroom, 1-bathroom suite with a private entrance, separate utilities, in-suite laundry, and its own patio - an excellent mortgage helper, student rental, or extended family accommodation. Situated on a large, fenced corner lot, this property offers generous parking options in the front, back, and along the street, this much parking is a rare convenience. It's also solar-ready, prepped for a radon mitigation system, and equipped with a high-efficiency condensing water heater and an advanced heating/cooling system with HRV for cleaner, healthier, and more comfortable living year-round. Located just minutes from UBCO, the airport, shopping, transit and golf, this home blends location, flexibility, and long-term value. Don’t miss this exceptional opportunity, schedule your private showing today! (id:39198)
Property Details
Interior
Features
Second level Floor
Dining room
11'1'' x 10'2''4pc Bathroom
7'11'' x 4'10''Bedroom
11'6'' x 11'2''Bedroom
10'1'' x 9'Exterior
Parking
Garage spaces -
Garage type -
Total parking spaces 7
Property History
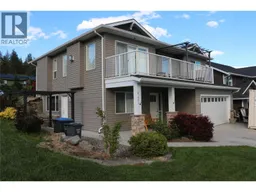 54
54
