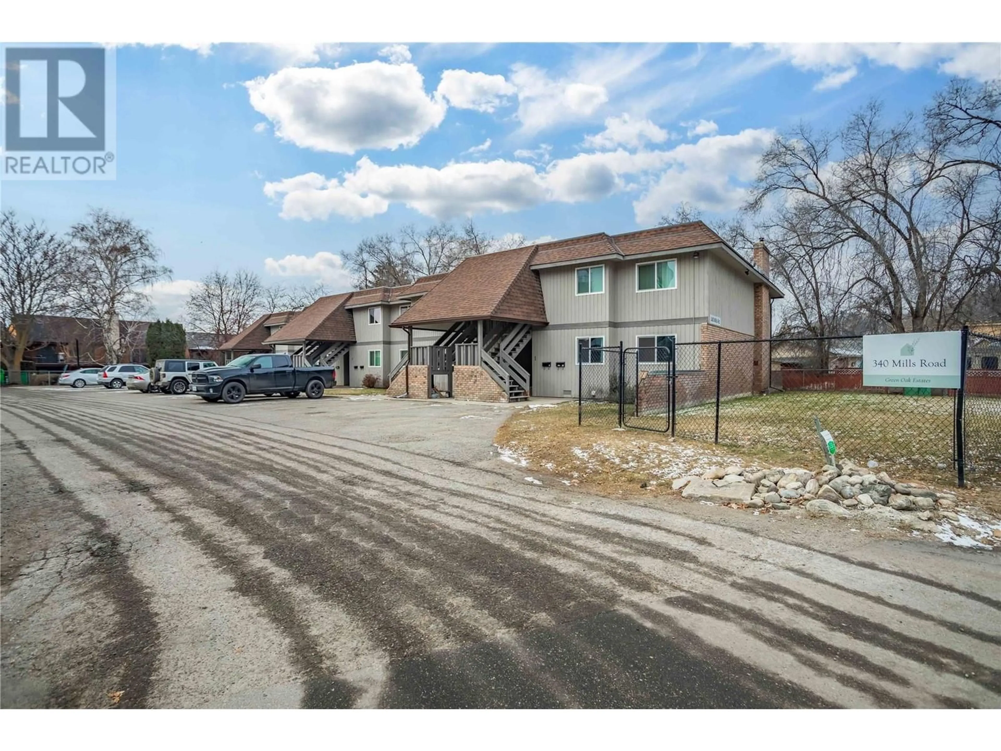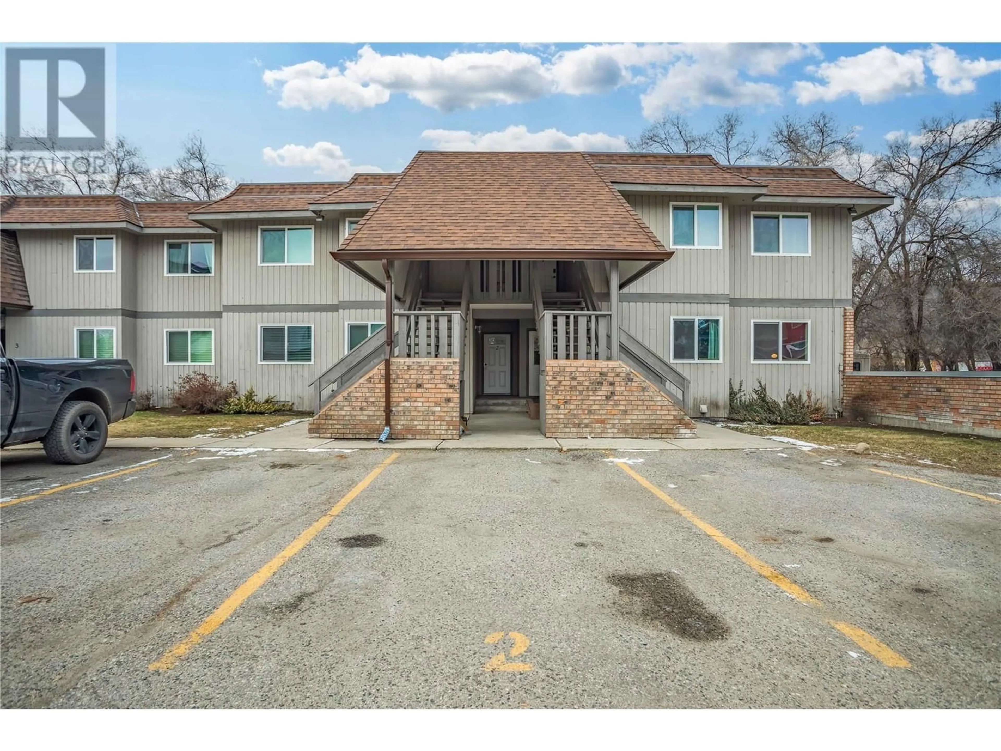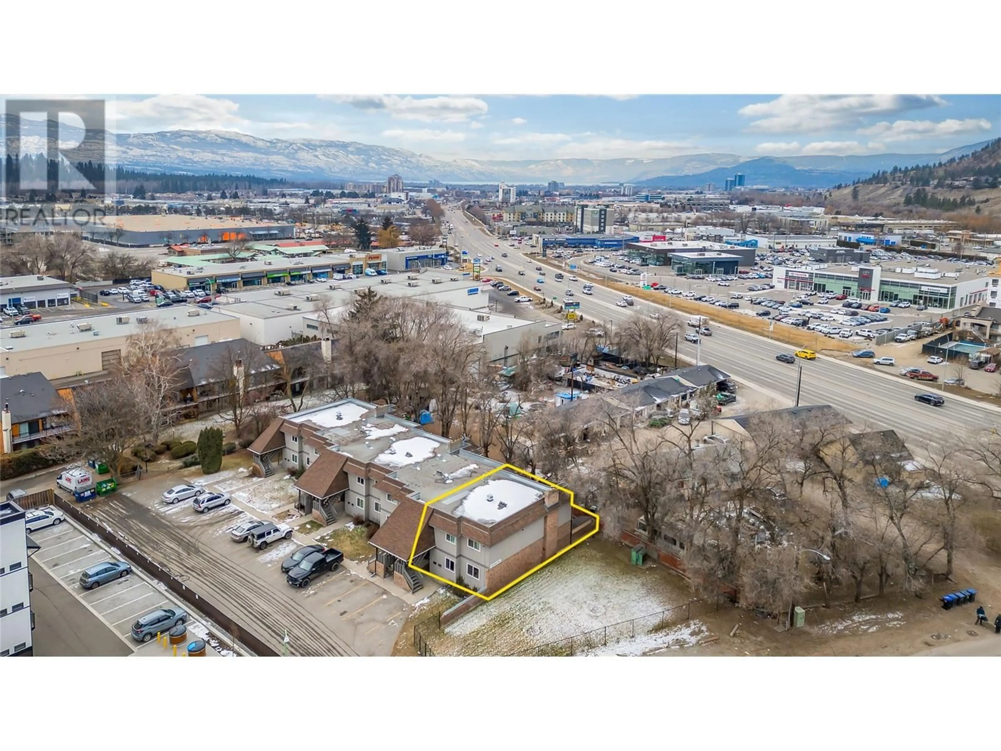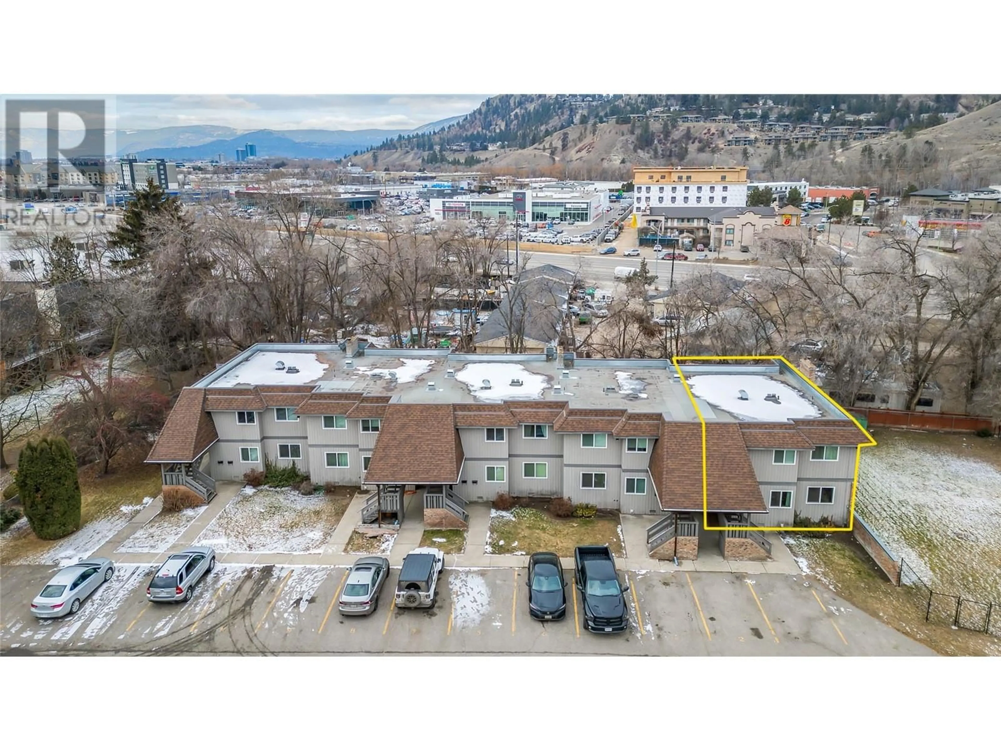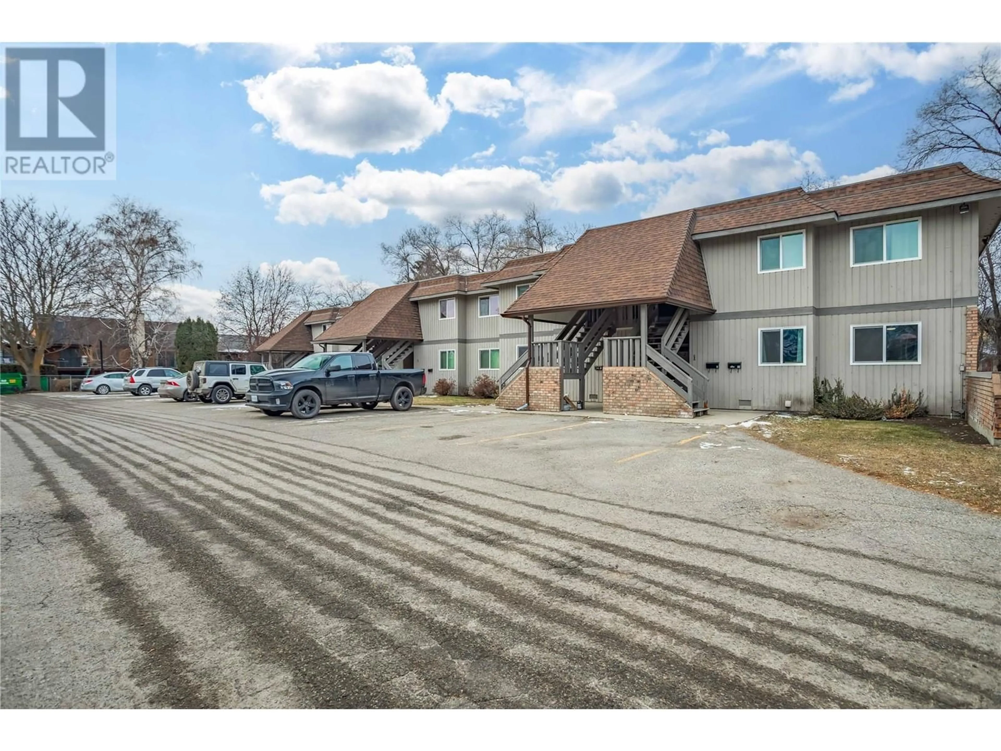1 - 340 MILLS ROAD, Kelowna, British Columbia V1X4G8
Contact us about this property
Highlights
Estimated ValueThis is the price Wahi expects this property to sell for.
The calculation is powered by our Instant Home Value Estimate, which uses current market and property price trends to estimate your home’s value with a 90% accuracy rate.Not available
Price/Sqft$386/sqft
Est. Mortgage$1,714/mo
Maintenance fees$421/mo
Tax Amount ()$1,751/yr
Days On Market25 days
Description
This 2 bed, 2 bath renovated townhome is affordably priced and is centrally located to shopping, transit, schools and so much more! The ground floor access makes it perfect for people with mobility issues and the other benefit is direct access to the private back yard! Great for kids or dogs since this complex is both child and dog friendly. Up to two dogs or two cats as long as they are under 16"" to the shoulders. A functional layout with a neutral colour palate makes the home feel warm and inviting when you enter. The semi open concept kitchen is a great place to prepare meals and opens to the dining space. Living room features a wood burning fireplace with mantle that make those cold winter days much nicer. Sliding patio door leads to the back patio and yard space. Since this is the end unit in the complex the back yard is very private. An additional storage room that is about 4'x8' is accessed off the patio. The main living space had the ceiling re textured and the bathroom was also totally renovated with new tub/shower combo, vanity, ceramic tile and the toilet. The large master bedroom has an ensuite bathroom that was also totally renovated with custom shower, vanity, toilet and ceramic tile. Walk in closet with crawlspace access. The whole complex had new windows installed in 2022 and has been proactive with maintenance. Upgraded baseboard heaters, all appliances and the hot water tank is only 3 years old. Check out the virtual tour in the media tab! (id:39198)
Property Details
Interior
Features
Main level Floor
Full ensuite bathroom
10'10'' x 4'5''Storage
8' x 4'Full bathroom
5'1'' x 8'5''Bedroom
11'6'' x 10'10''Exterior
Parking
Garage spaces -
Garage type -
Total parking spaces 1
Condo Details
Inclusions
Property History
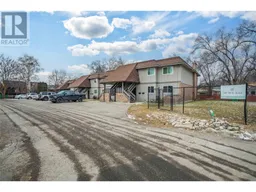 24
24
