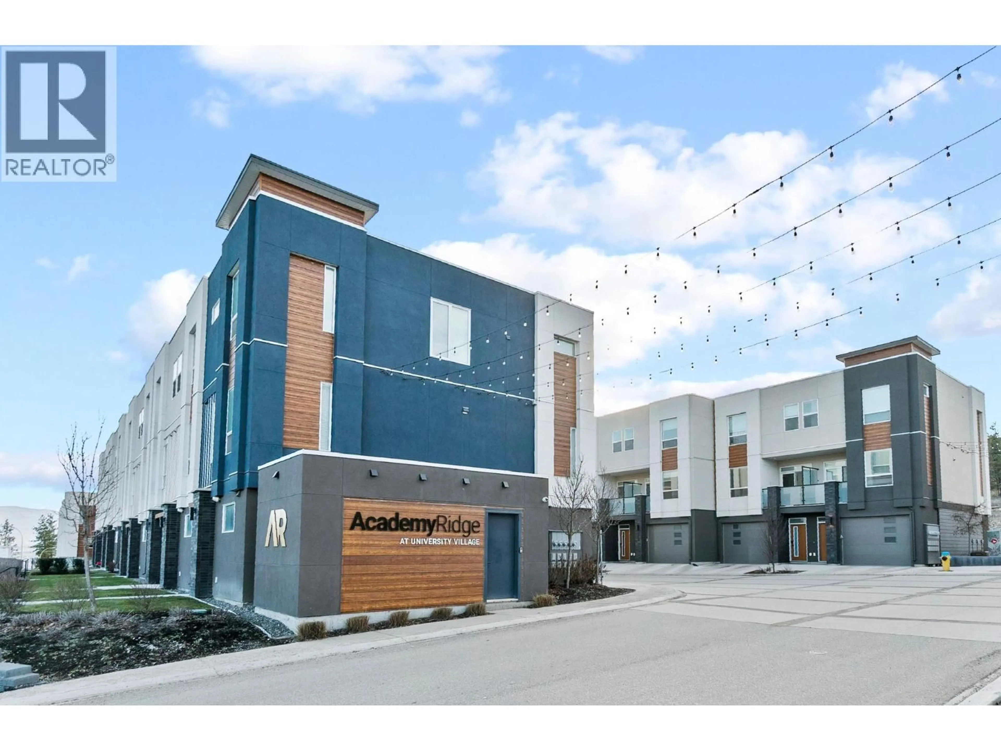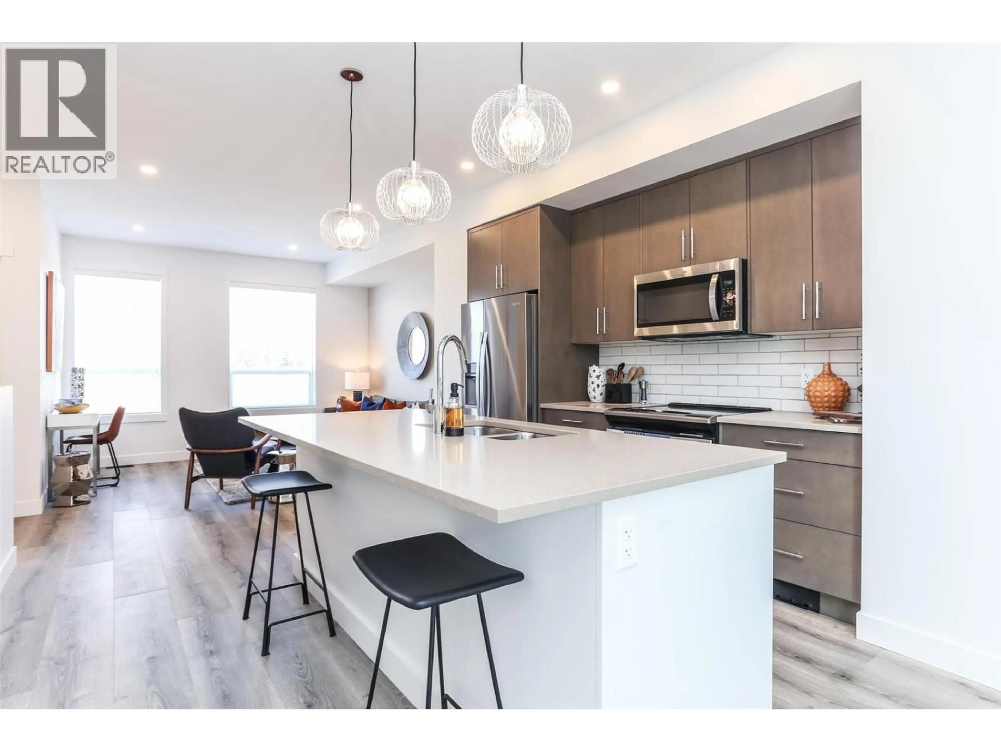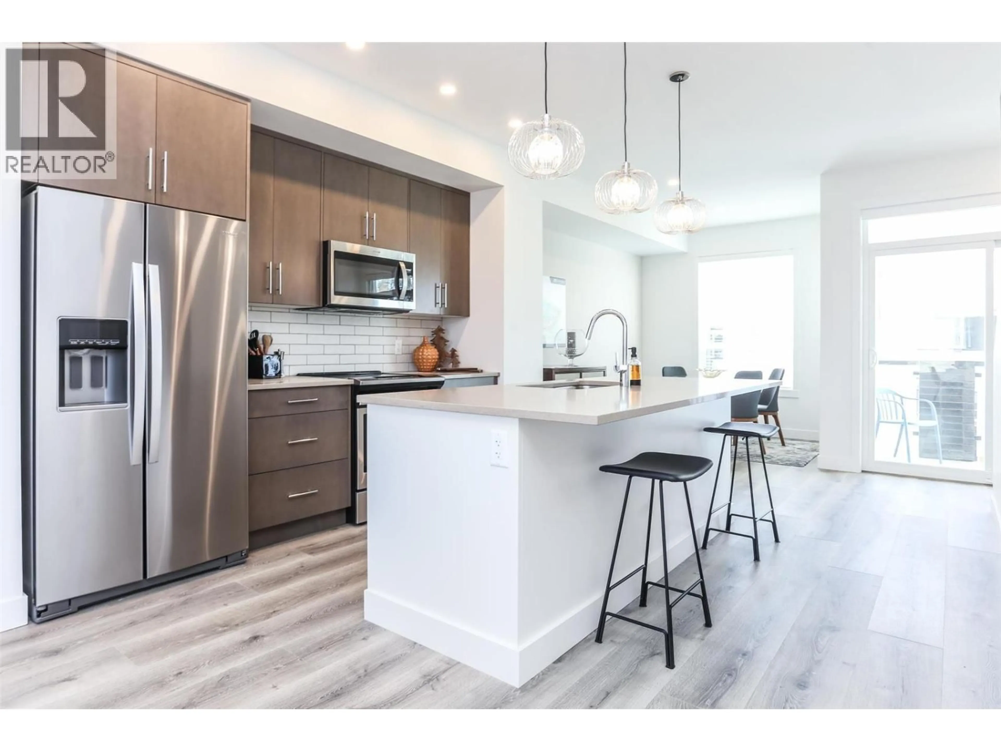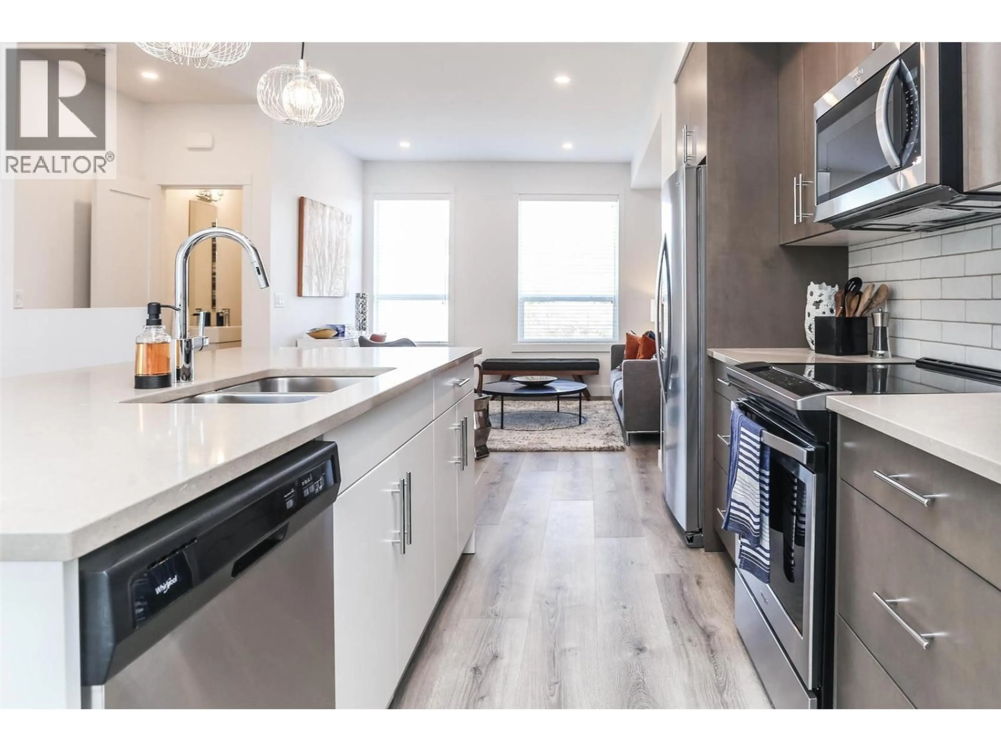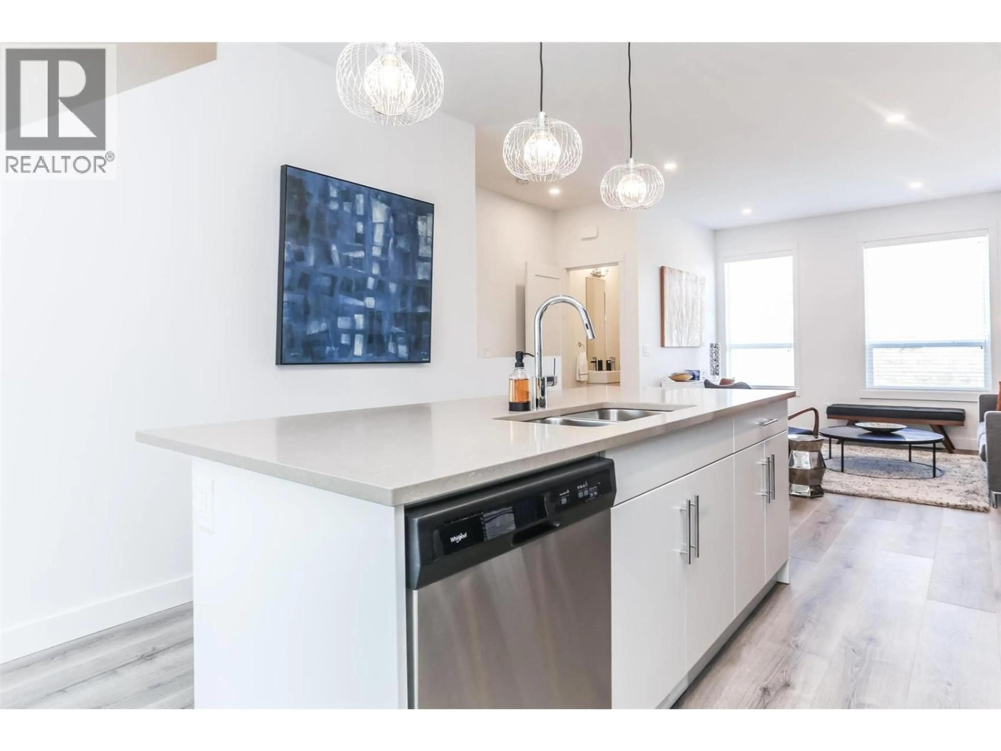34 - 610 ACADEMY WAY, Kelowna, British Columbia V1V0H2
Contact us about this property
Highlights
Estimated valueThis is the price Wahi expects this property to sell for.
The calculation is powered by our Instant Home Value Estimate, which uses current market and property price trends to estimate your home’s value with a 90% accuracy rate.Not available
Price/Sqft$454/sqft
Monthly cost
Open Calculator
Description
MOVE IN NOW! These traditional row townhomes are the best new construction deals in the Valley. This unit is $629,900 and there is no GST Payable. This home was occupied for one year so the GST has been paid. It has been repainted and looks brand new. It has a developers warranty for one year and the balance of the 2-5-10 new home warranty. No only that but the seller is offering one year of FREE strata fees. The deals do not get any better than this. These homes are already the best priced in the Valley and now they just got better. Besides the value portion of the equation you can't beat the location. Walk to the UBCO campus, 5 min to the airport, shopping is 5 minutes away and the award winning rail trail that links to downtown and places north is only 5 minutes away. All homes come with modern fixtures and features such as stainless steel kitchen appliance, full size laundry units, ice cold central A/C with forced air gas heat, all window coverings and a two car garage. Buy and live or buy and rent or buy for your kids while they attend UBCO. At this price, why rent? The Delta II floor plan at Academy Ridge is where modern style meets everyday convenience! This move- in-ready townhome offers 3 bedrooms, 2.5 baths, and a thoughtfully designed layout with 9ft ceilings and premium finishes. With low strata fees and pet-friendly bylaws this home is perfect for students, professionals, or investors. Don't miss out, schedule your showing today! (id:39198)
Property Details
Interior
Features
Third level Floor
Bedroom
11'0'' x 10'0''3pc Bathroom
9'0'' x 5'0''4pc Ensuite bath
6'0'' x 9'0''Bedroom
11'0'' x 9'0''Exterior
Parking
Garage spaces -
Garage type -
Total parking spaces 2
Condo Details
Amenities
Laundry - Coin Op
Inclusions
Property History
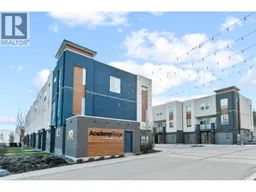 34
34
