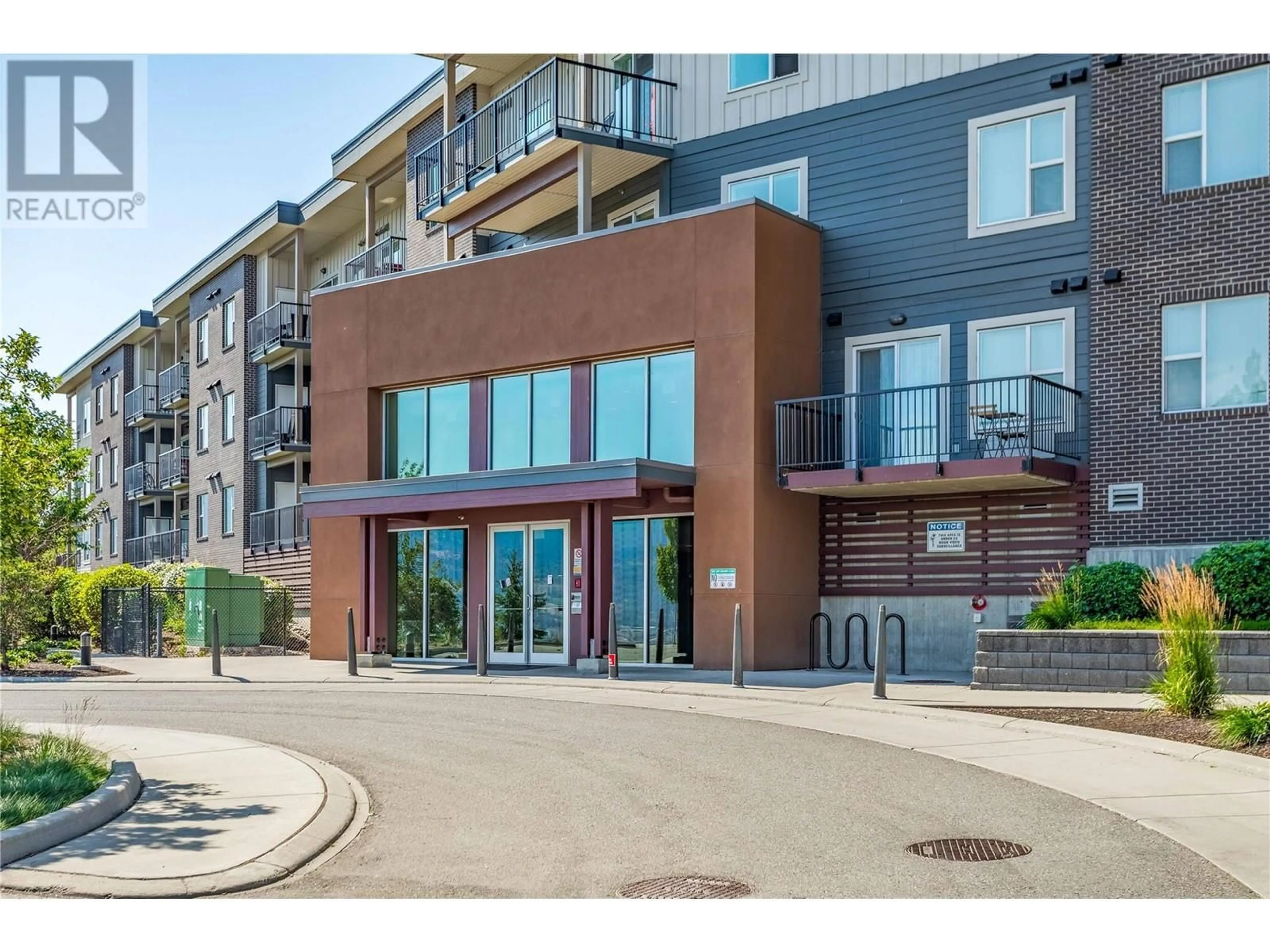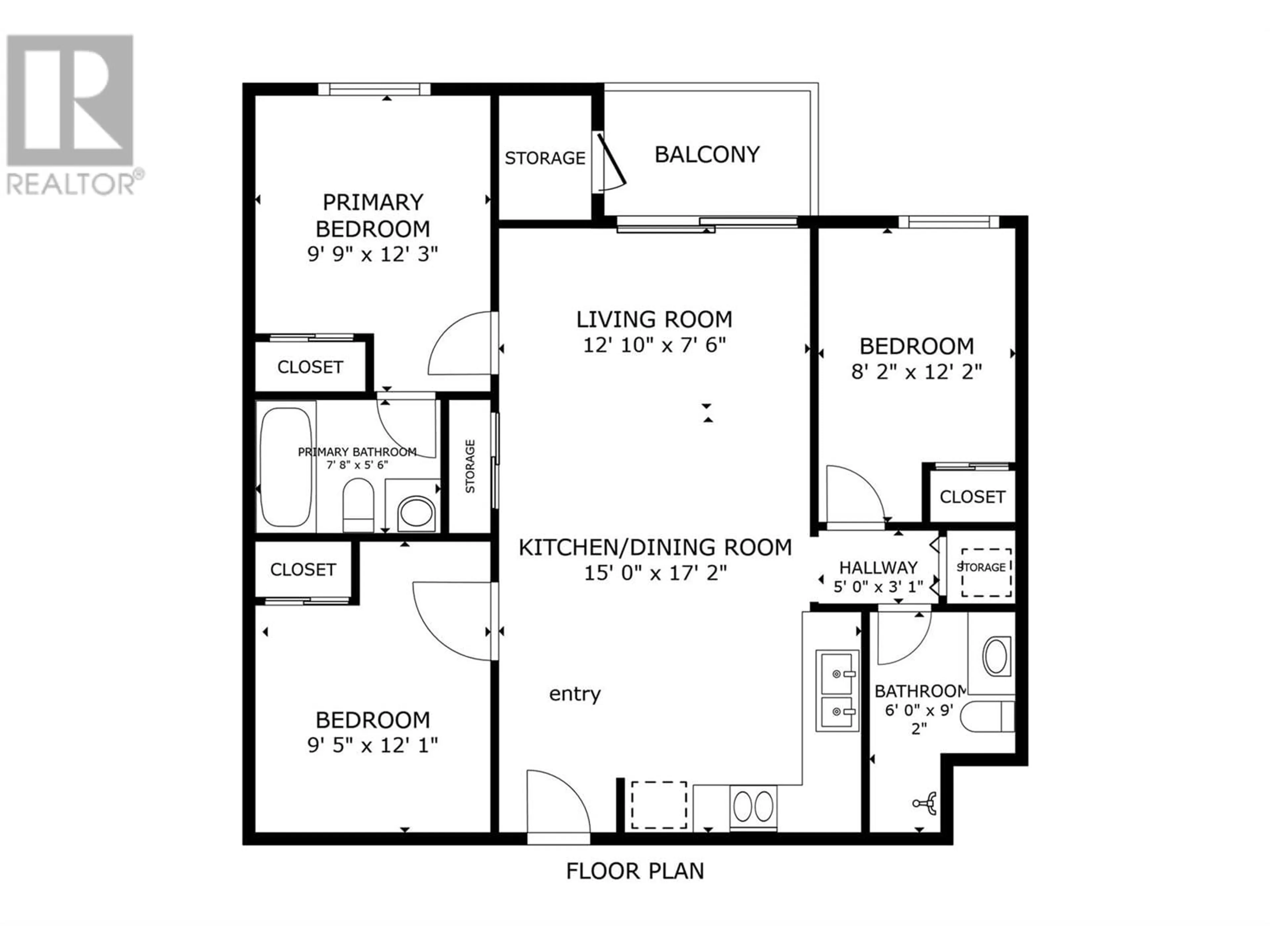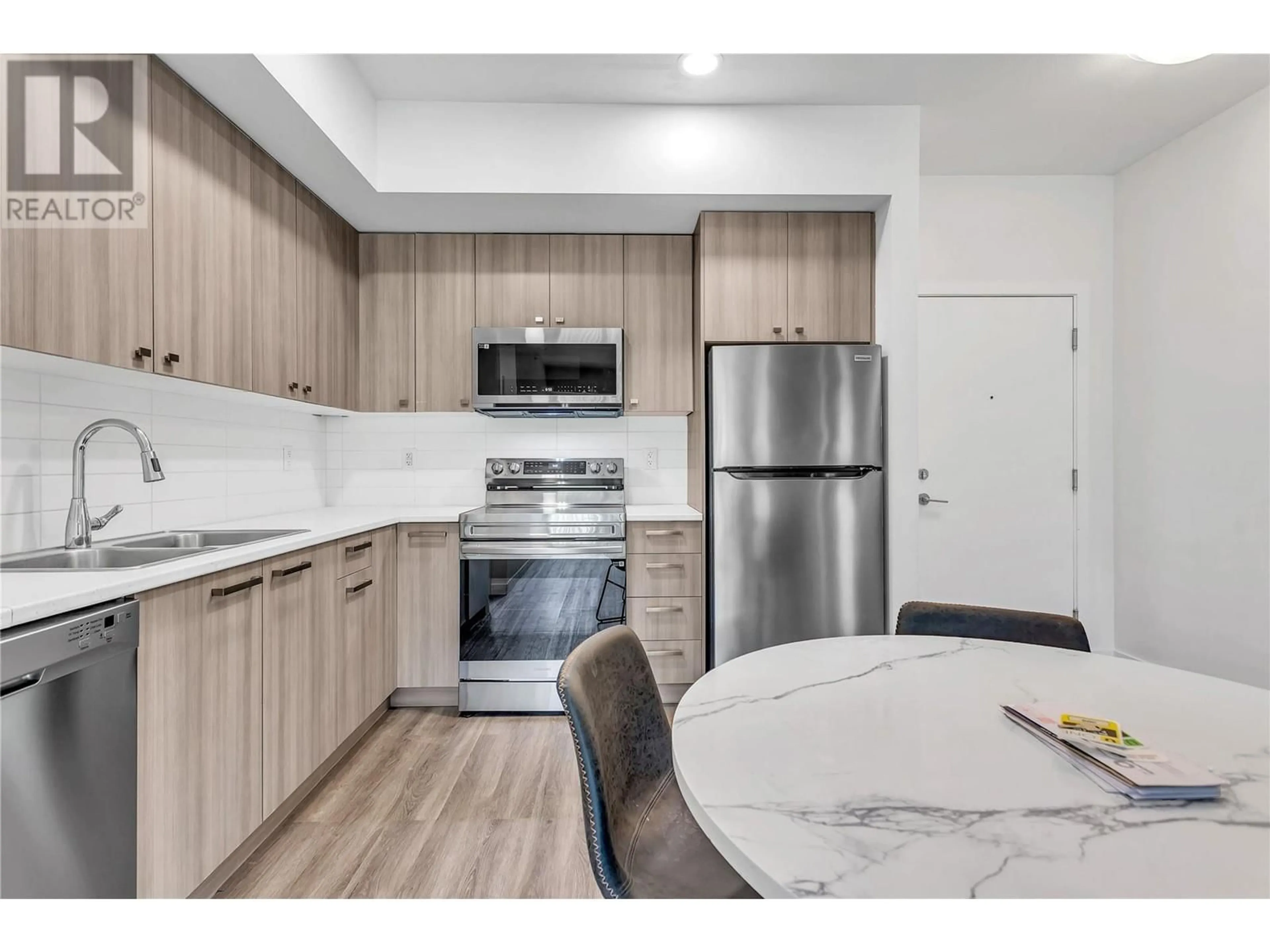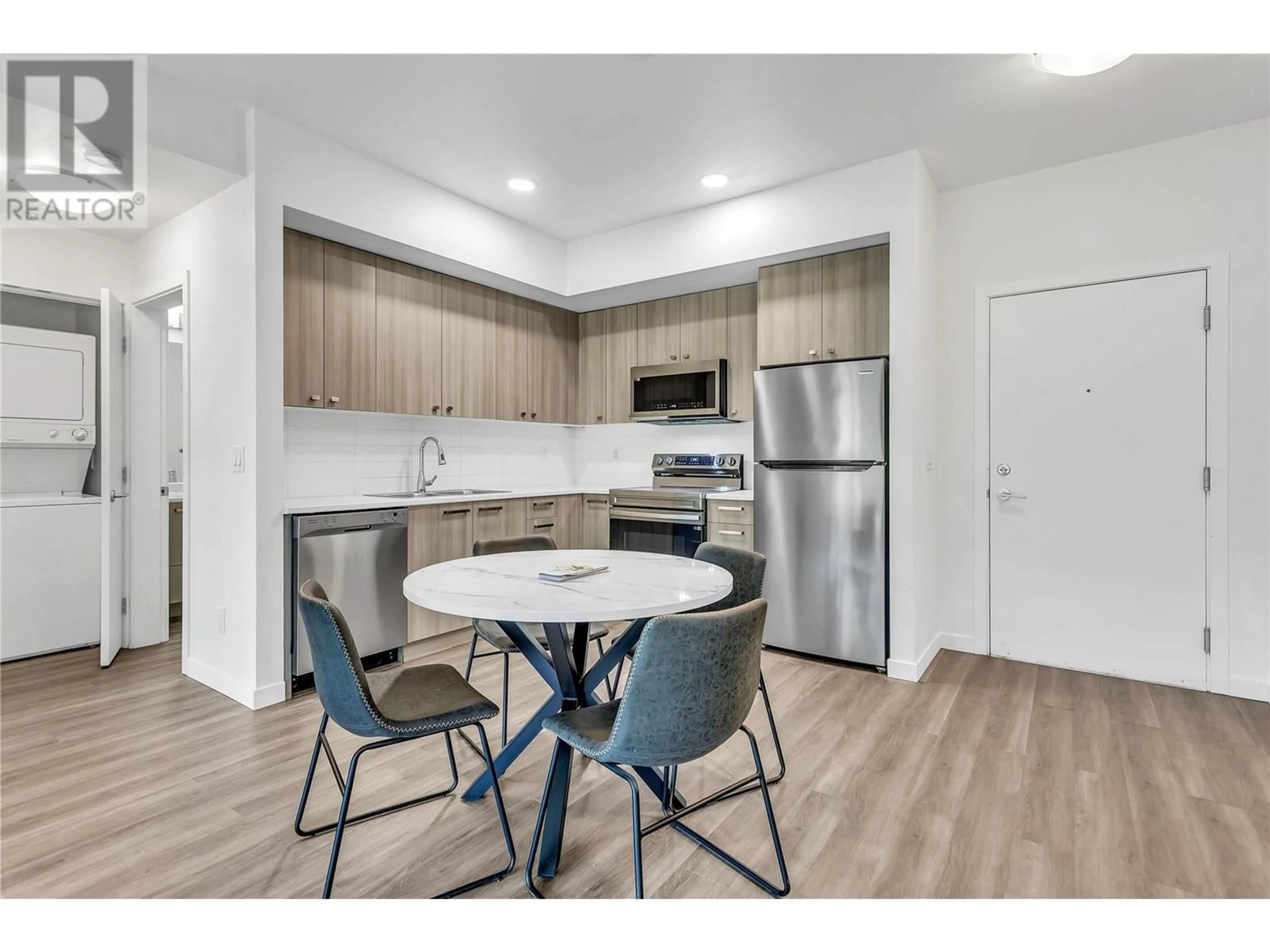322 - 935 ACADEMY WAY, Kelowna, British Columbia V1V3C9
Contact us about this property
Highlights
Estimated valueThis is the price Wahi expects this property to sell for.
The calculation is powered by our Instant Home Value Estimate, which uses current market and property price trends to estimate your home’s value with a 90% accuracy rate.Not available
Price/Sqft$611/sqft
Monthly cost
Open Calculator
Description
CALLING ALL PARENTS and SAVVY INVESTORS!! Discover unparalleled convenience with this NEWLY RENOVATED 3 bed 2 bath unit in U-ONE. One of the closest residential buildings to UBCO and just a 5 min walk to campus. Designed with students in mind w/ a functional floor plan and open concept living, dining/kitchen area, creating an ideal environment for both study and relaxation. 20k+ of RECENT UPDATES: quality vinyl plank flooring, new kitchen countertops, fresh paint, SS appliances + upgraded washer/dryer set. Furnace was recently updated in 2023. Each bedroom provides room to study, generous closets and two of them feature large windows that provide plenty of natural light. 3rd bedroom is a good size w/ closet but no window. Primary bedroom includes a 3-pce ensuite w/ tub, while the secondary bathroom has a walk-in shower. Additional features include in-suite laundry, a private balcony for outdoor enjoyment, and a secure underground parking stall. Parents can have peace of mind knowing that the U-One building offers a safe environment for their children to complete their education. Its prime location and thoughtful design make this unit a perfect choice for students or investors seeking a valuable addition to their portfolio. 3-bedroom suites in the U District generate rental income upwards to $3300/mo. Vacant and move-in ready—secure your spot on campus, don’t miss out! Close to transit, retail shops, restaurants, and leisure activities for students. Only a short drive to YLW. (id:39198)
Property Details
Interior
Features
Main level Floor
3pc Bathroom
9'2'' x 6'0''4pc Ensuite bath
5'6'' x 7'8''Bedroom
12'2'' x 8'2''Kitchen
17'2'' x 15'0''Exterior
Parking
Garage spaces -
Garage type -
Total parking spaces 1
Condo Details
Inclusions
Property History
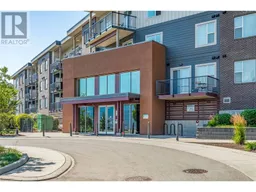 42
42
