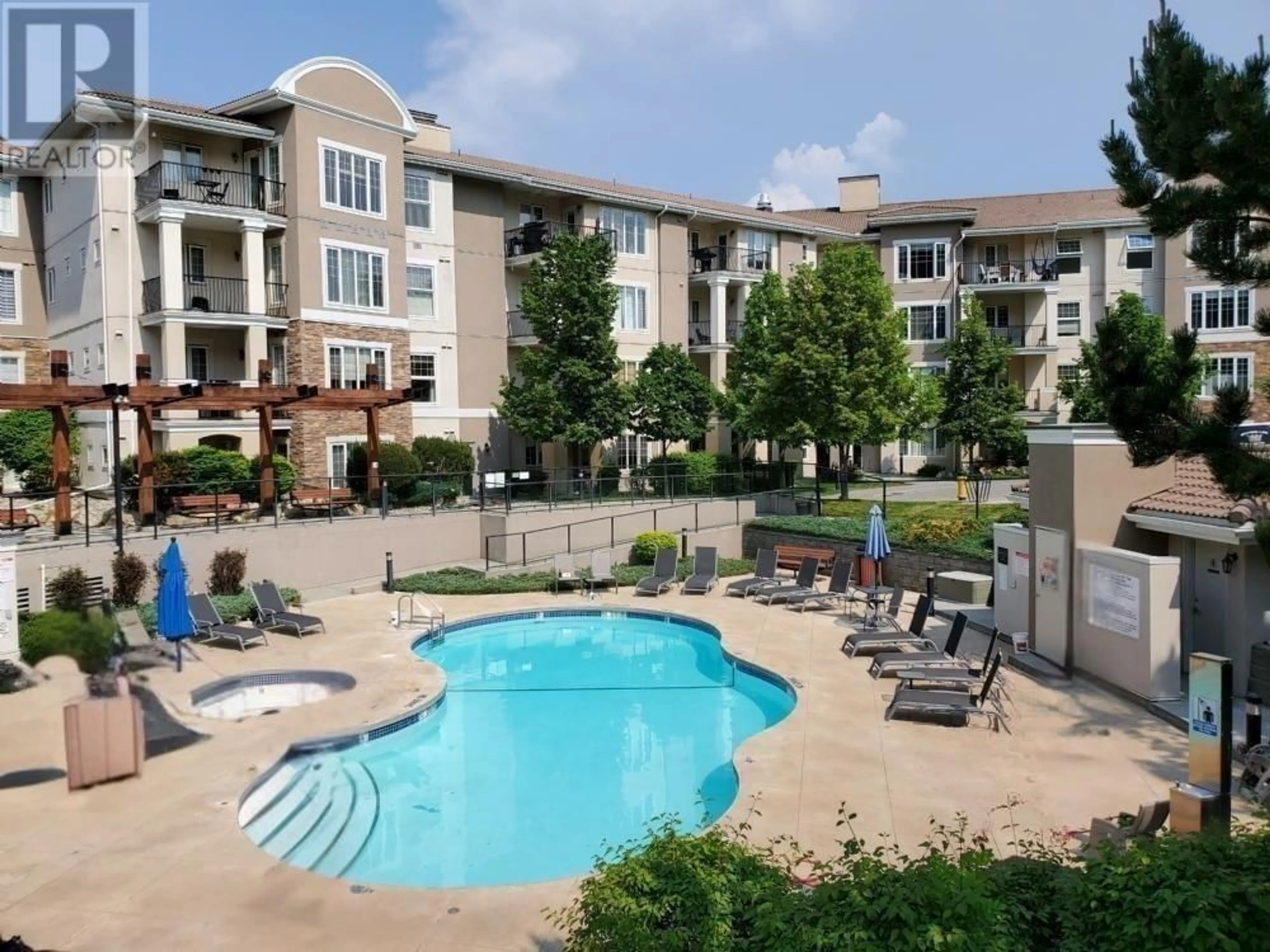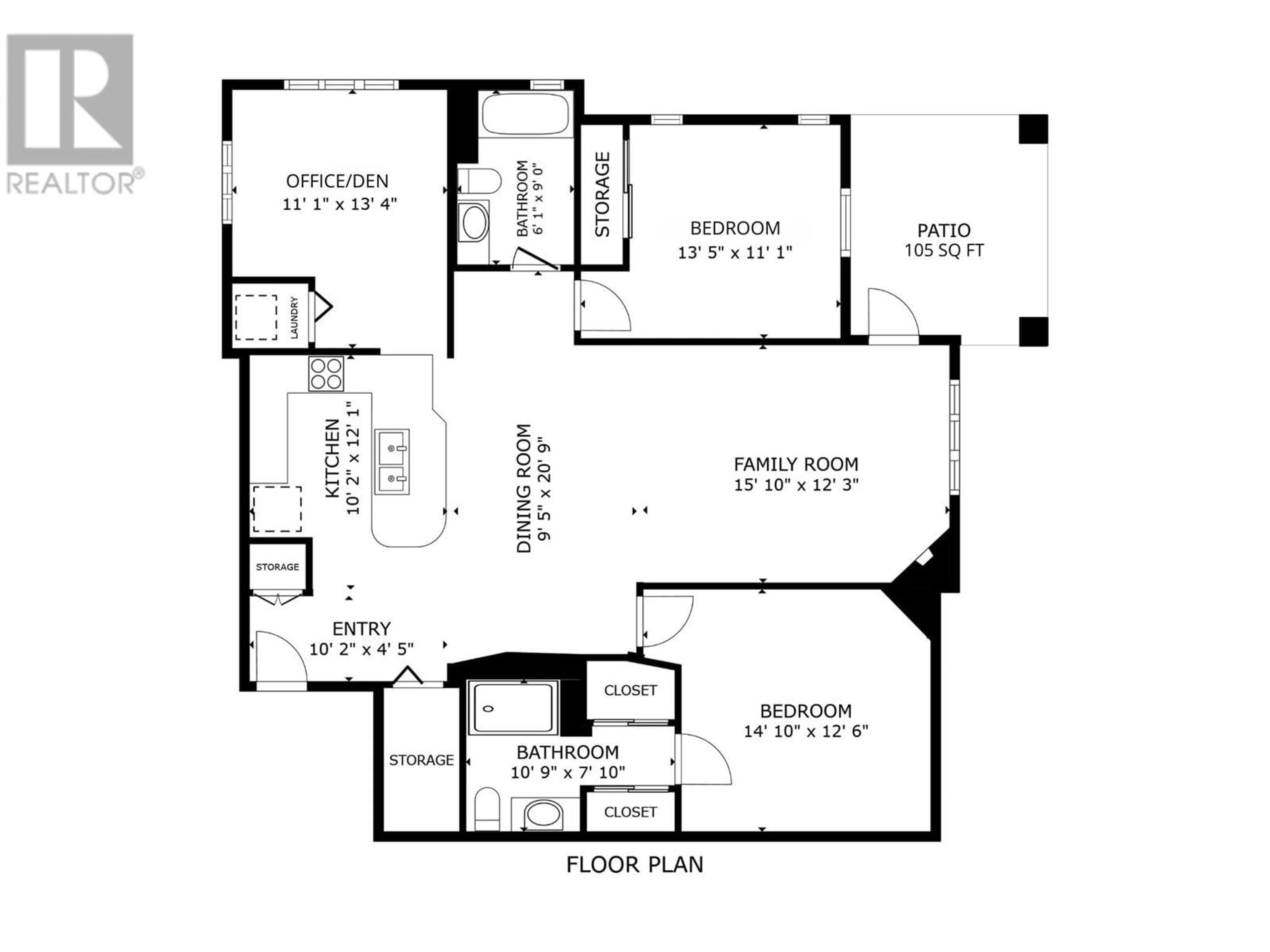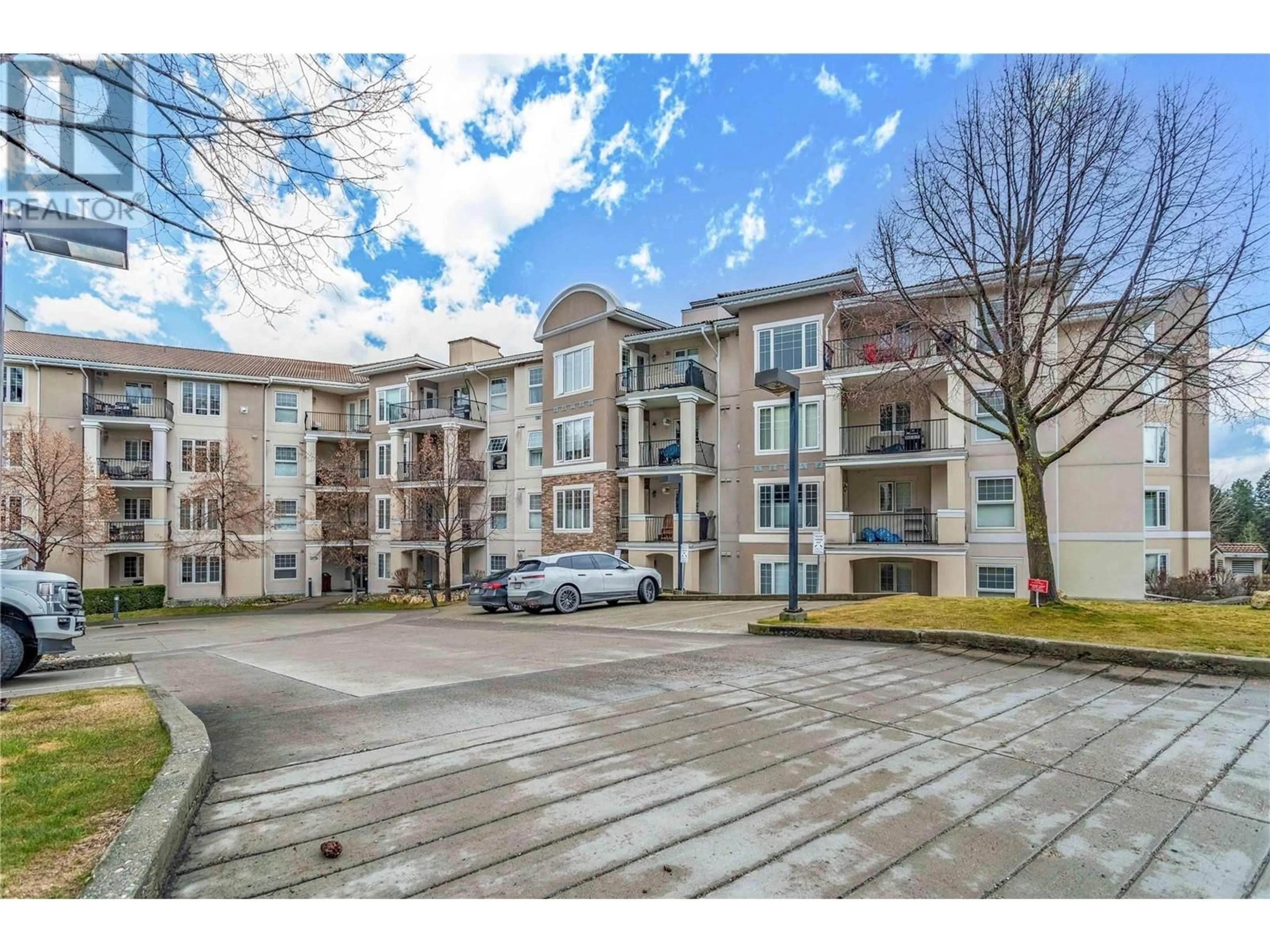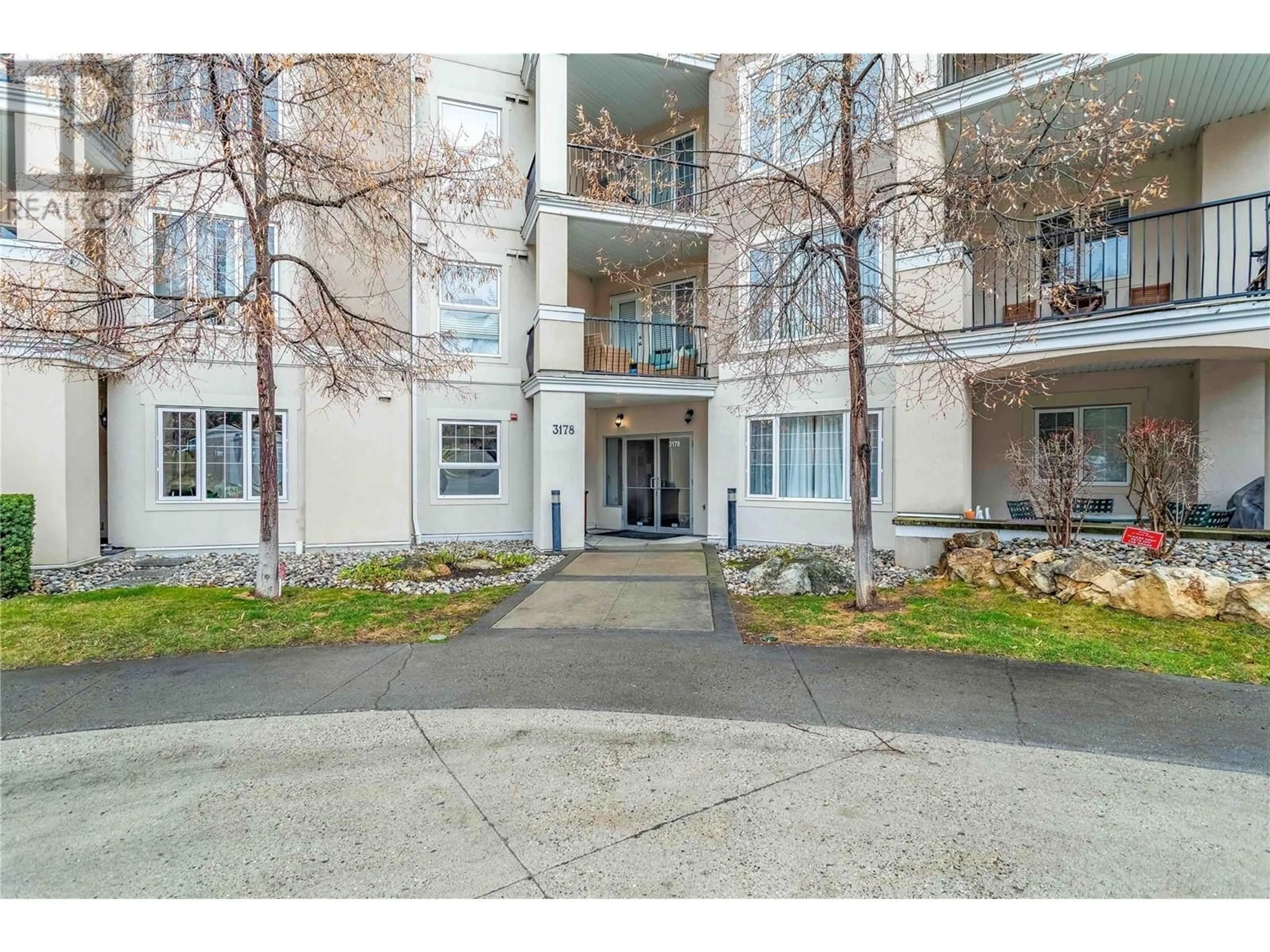2104 - 3178 VIA CENTRALE DRIVE, Kelowna, British Columbia V1V2T3
Contact us about this property
Highlights
Estimated ValueThis is the price Wahi expects this property to sell for.
The calculation is powered by our Instant Home Value Estimate, which uses current market and property price trends to estimate your home’s value with a 90% accuracy rate.Not available
Price/Sqft$428/sqft
Est. Mortgage$2,362/mo
Maintenance fees$597/mo
Tax Amount ()$2,213/yr
Days On Market34 days
Description
Investment or Resort Style Living! Welcome home to this executive-style ground floor condo that offers the perfect blend of luxury, comfort, and style. #2104 includes an expansive living area that seamlessly flows from the kitchen to the dining and living spaces, perfect for modern living. The split bedroom floor plan also has a large den, which can be converted to a third bedroom. The gourmet kitchen is equipped with high-end appliances, a built-in wine rack, breakfast bar, and ample storage space — ideal for the culinary enthusiast. Gorgeous slate and hardwood flooring paired with a gas fireplace add warmth and sophistication throughout the home. Step out onto your own private covered walk-out patio, ideal for enjoying your morning coffee or dining al fresco, all while taking in the serene golf course and pond views. Or take advantage of the outdoor in-ground pool and hot tub — perfect for unwinding on warm summer days. Pet-Friendly: There are no size restrictions for pets, so bring your fur baby along to enjoy the space with you! Includes one underground parking stall, bike storage, and plenty of visitor and street parking. With the combination of spacious living, top-tier features, and a prime location, this condo offers an opportunity for those looking for both luxury and convenience - a true retreat from the hustle and bustle. Steps from transit, two golf courses and shops! (id:39198)
Property Details
Interior
Features
Main level Floor
Laundry room
4'0'' x 4'5''Full bathroom
6'1'' x 9'0''Bedroom
11'1'' x 13'5''Pantry
4'0'' x 7'10''Exterior
Features
Parking
Garage spaces -
Garage type -
Total parking spaces 1
Condo Details
Amenities
Storage - Locker, Whirlpool
Inclusions
Property History
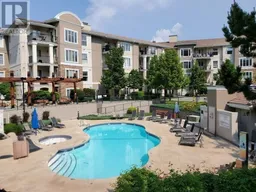 33
33
