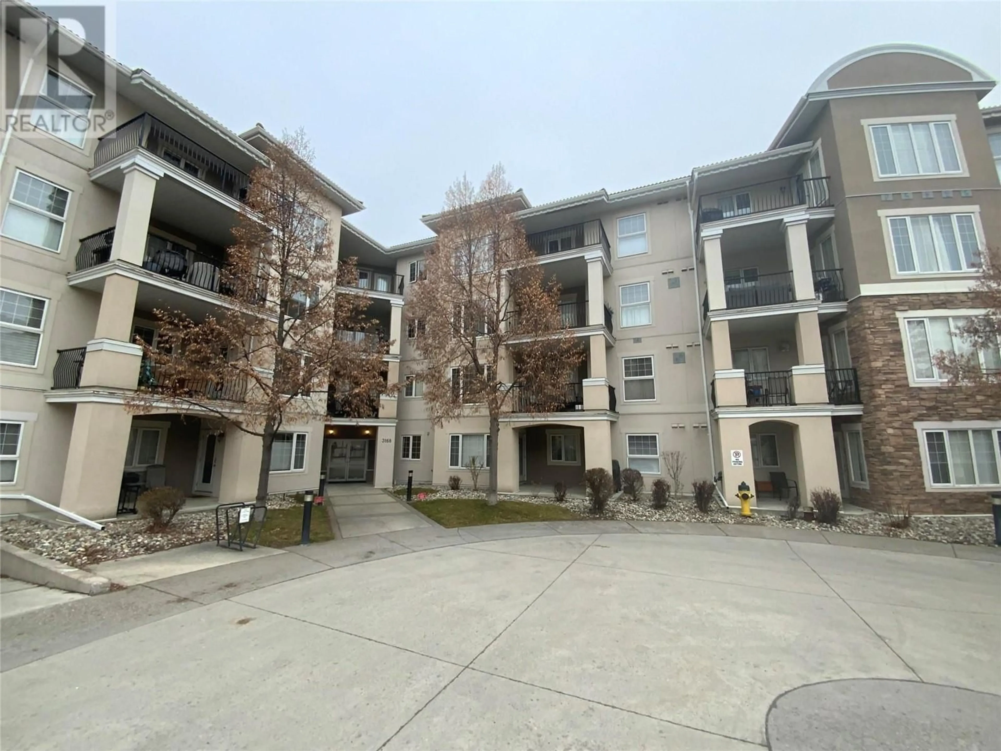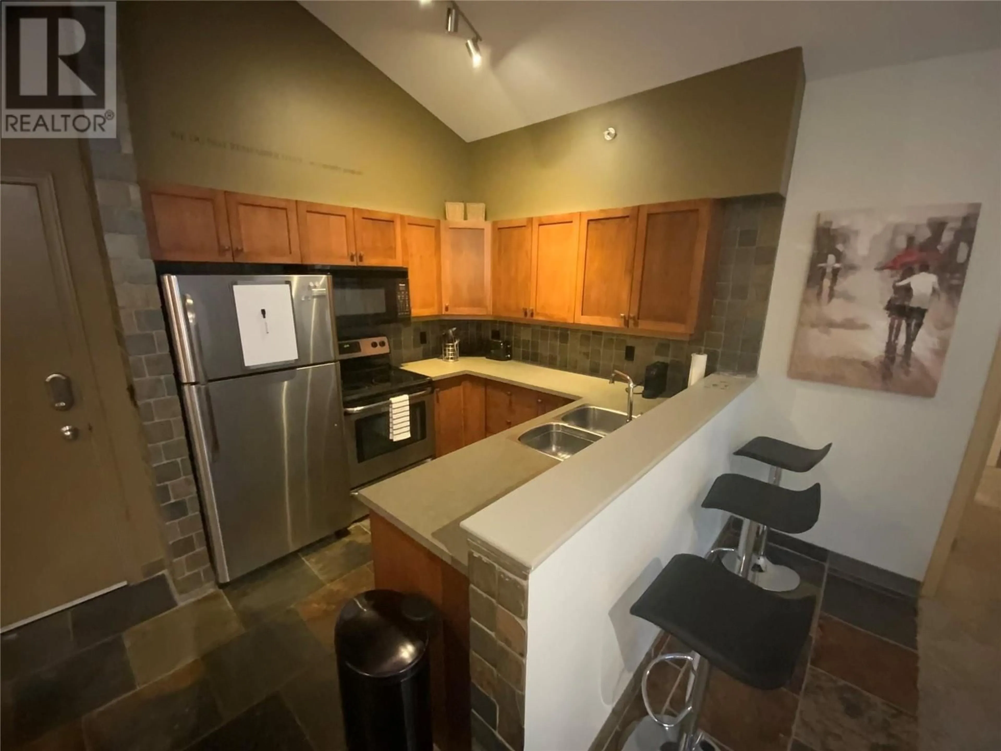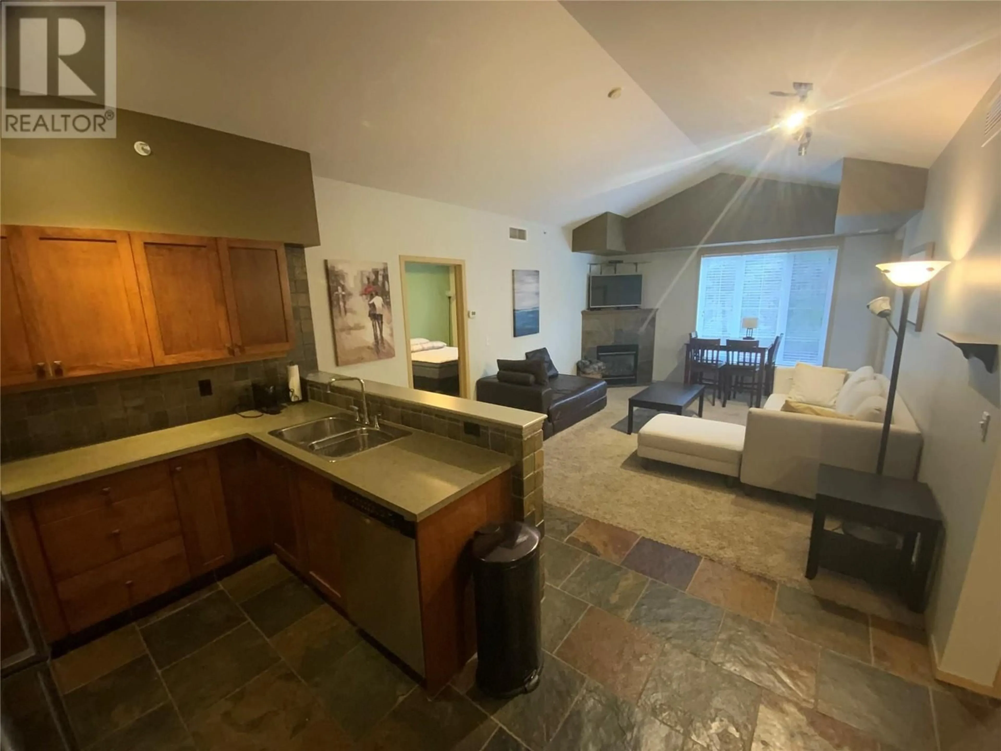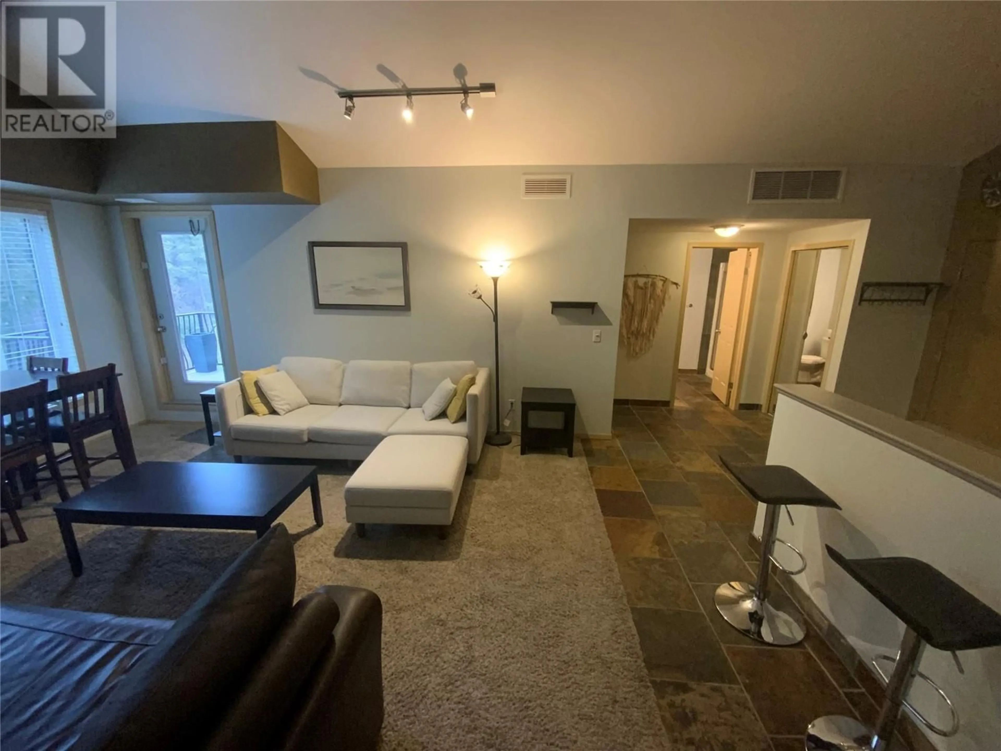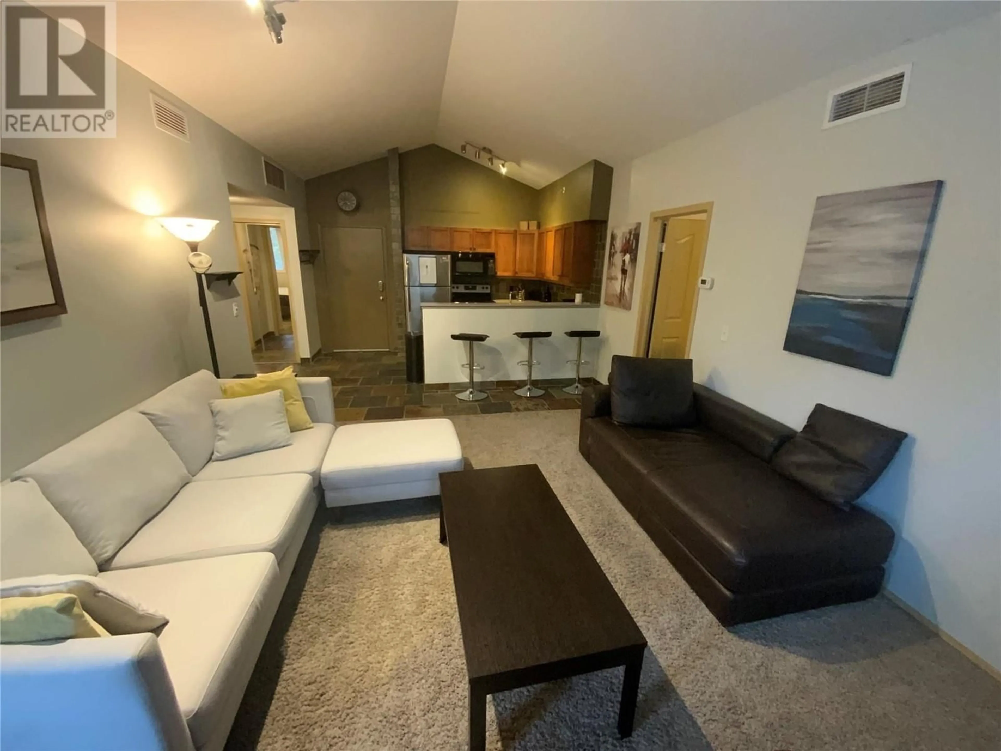3168 Via Centrale Road Unit# 1406, Kelowna, British Columbia V1V2R6
Contact us about this property
Highlights
Estimated ValueThis is the price Wahi expects this property to sell for.
The calculation is powered by our Instant Home Value Estimate, which uses current market and property price trends to estimate your home’s value with a 90% accuracy rate.Not available
Price/Sqft$445/sqft
Est. Mortgage$1,846/mo
Maintenance fees$438/mo
Tax Amount ()-
Days On Market47 days
Description
Clean and well maintained two bedroom and two bathroom Top Floor condo with popular and versatile split bedroom floor plan is now available. This West facing unit has beautiful patio views and comes with vaulted ceilings and an attractive gas fireplace. Just some of the included features are a slate tile backsplash and heated tile on bathroom floor, in unit laundry, bike storage, an amazing outdoor pool and hot tub for great Okanagan summertime fun, secure underground parking, and much more. The heat is included in strata fee. You are allowed one dog or cat and no height restrictions. Rentals Allowed and a great investment opportunity as the last rental generated $2200. per month. This property is nestled between two gorgeous golf courses and both walking distance. 5 minute drive to UBCO for students. Also, close enough to walk are Starbucks and convenience stores. (id:39198)
Property Details
Interior
Features
Main level Floor
3pc Bathroom
6'6'' x 9'0''4pc Ensuite bath
10'6'' x 5'6''Bedroom
9'6'' x 10'6''Primary Bedroom
12'8'' x 10'9''Exterior
Features
Parking
Garage spaces 1
Garage type -
Other parking spaces 0
Total parking spaces 1
Condo Details
Inclusions
Property History
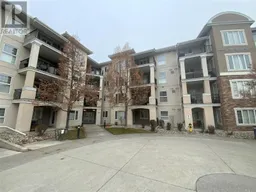 13
13
