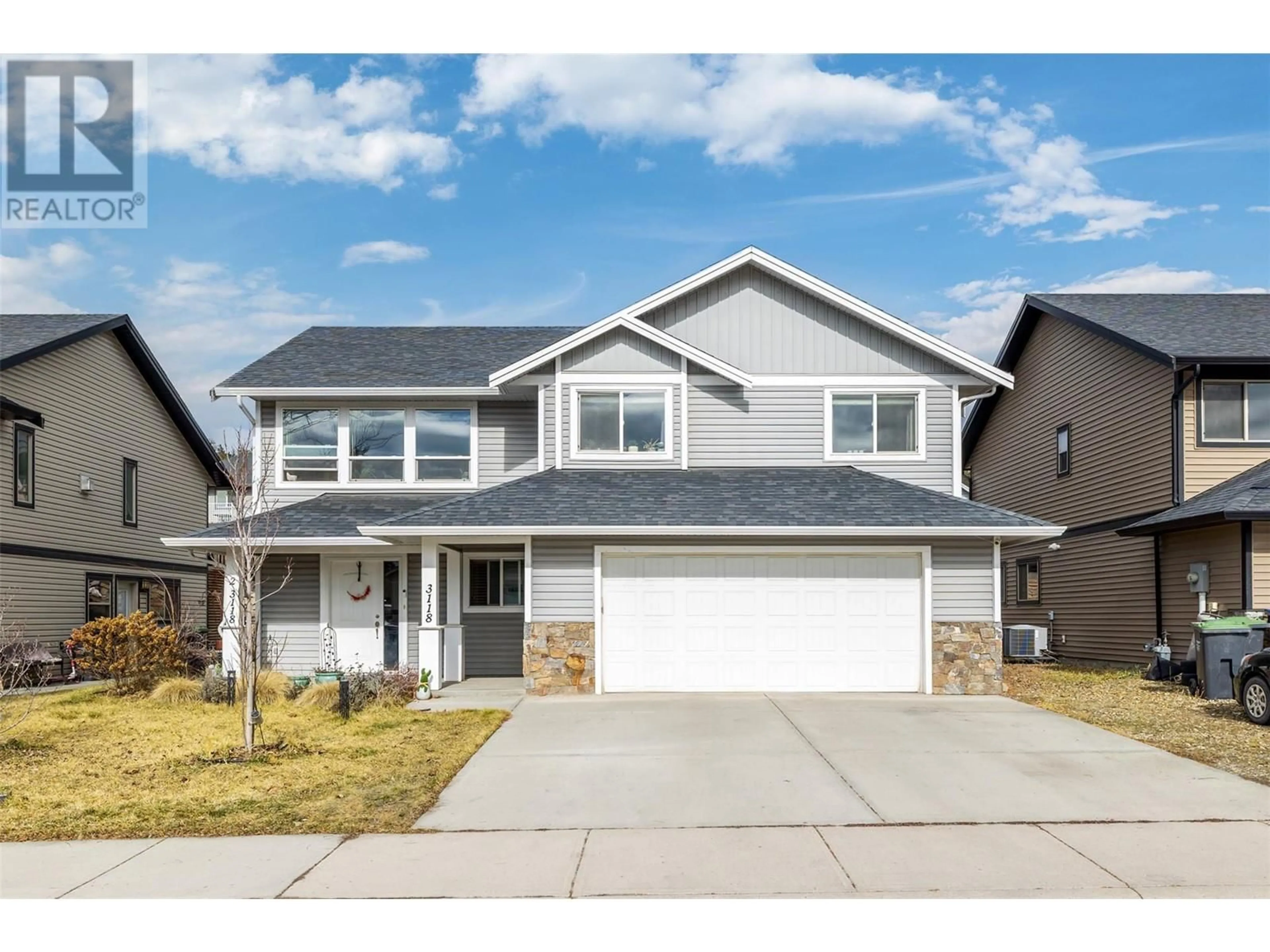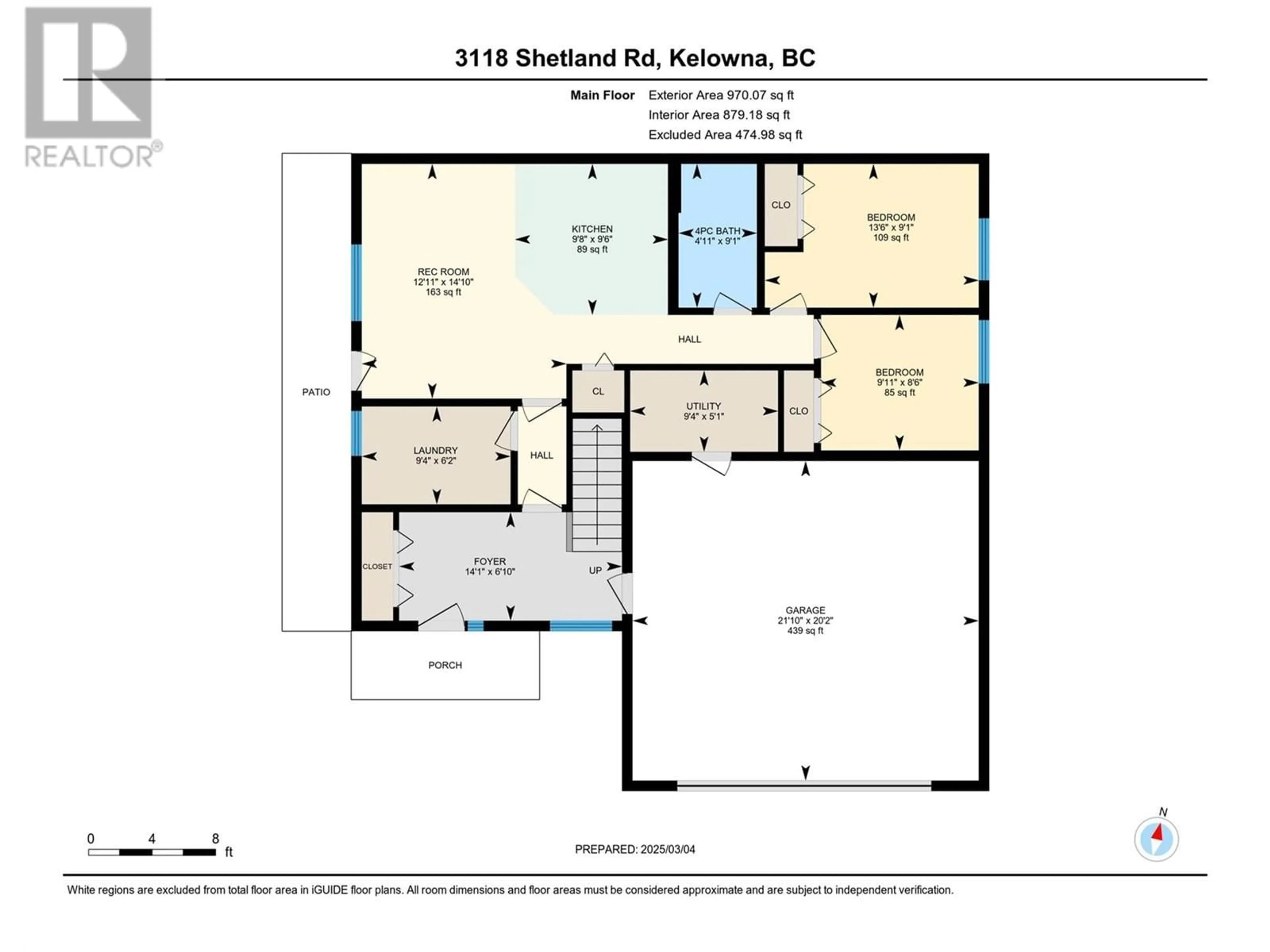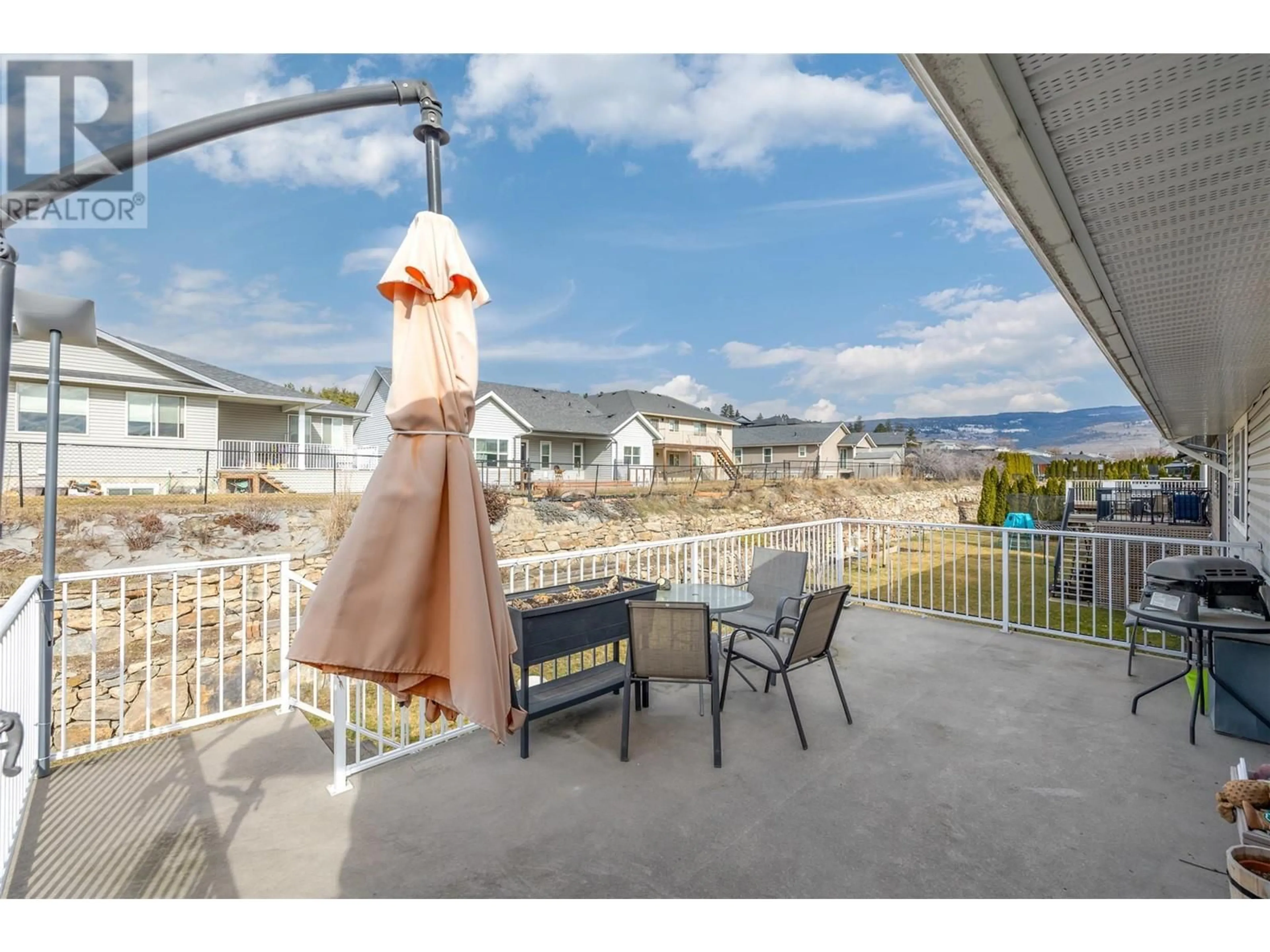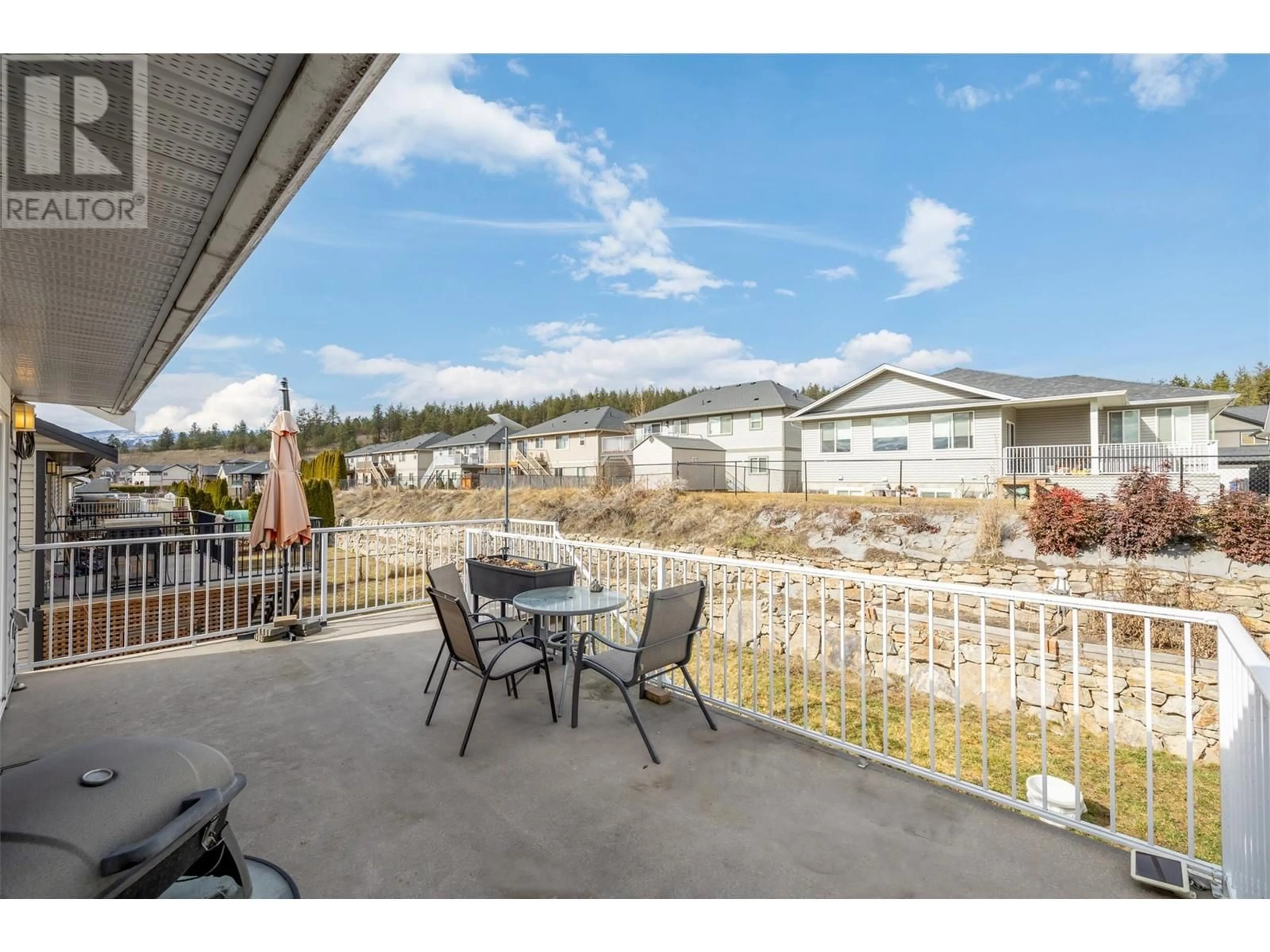3118 SHETLAND ROAD, Kelowna, British Columbia V1V3A7
Contact us about this property
Highlights
Estimated valueThis is the price Wahi expects this property to sell for.
The calculation is powered by our Instant Home Value Estimate, which uses current market and property price trends to estimate your home’s value with a 90% accuracy rate.Not available
Price/Sqft$420/sqft
Monthly cost
Open Calculator
Description
Perfectly located just minutes from UBCO, Aberdeen Hall & Kelowna International Airport, this beautifully finished 5-bedroom 3-full bathrooms home offers exceptional value and versatility for families and investors alike. With 3 bedrooms and 2 bathrooms on the main level, plus a fully self-contained 2-bedroom legal suite below, this home is ideal for multi-generational living or generating rental income. Upstairs, enjoy open-concept layout with vaulted ceilings, rich hardwood floors, cozy gas fireplace, and maple kitchen featuring an island, pantry & stainless steel appliances. The spacious primary suite boasts 5-piece ensuite & walk-in closet. Downstairs, the legal suite includes its own private entrance & separate metering. Central air conditioning & built-in vacuum, double garage, fully fenced flat backyard, rock retaining wall, outdoor storage unit. Surrounded by hiking and biking trails. Walking distance to university and city bus routes. Great investment opportunity or the perfect starter family home with a mortgage helper. All measurements are approximate and should be verified if important. (id:39198)
Property Details
Interior
Features
Basement Floor
Living room
11'0'' x 10'0''Storage
6' x 5'Kitchen
10'0'' x 8'0''Bedroom
8'10'' x 10'2''Exterior
Parking
Garage spaces -
Garage type -
Total parking spaces 4
Property History
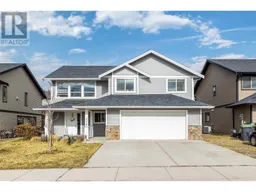 34
34
