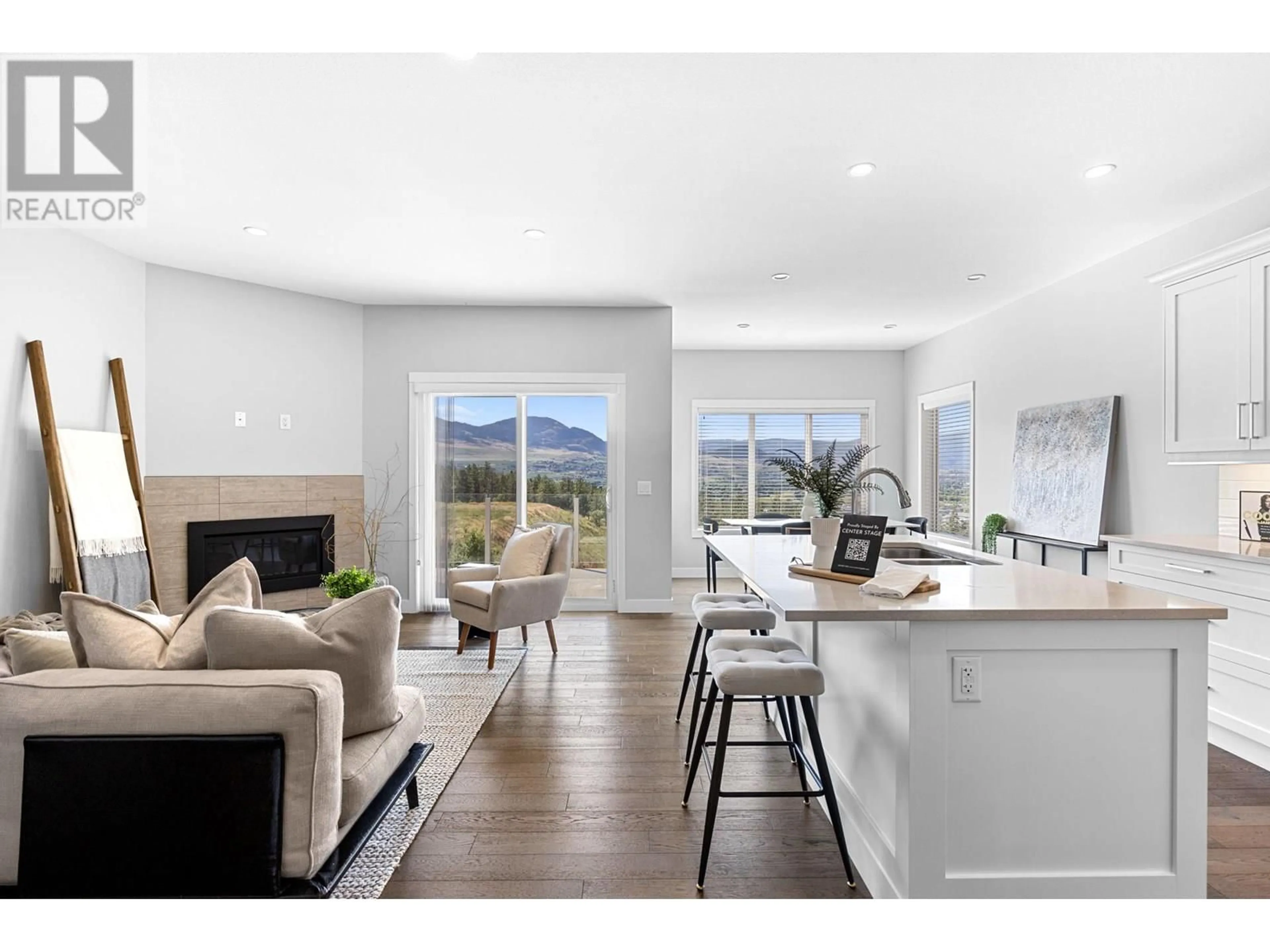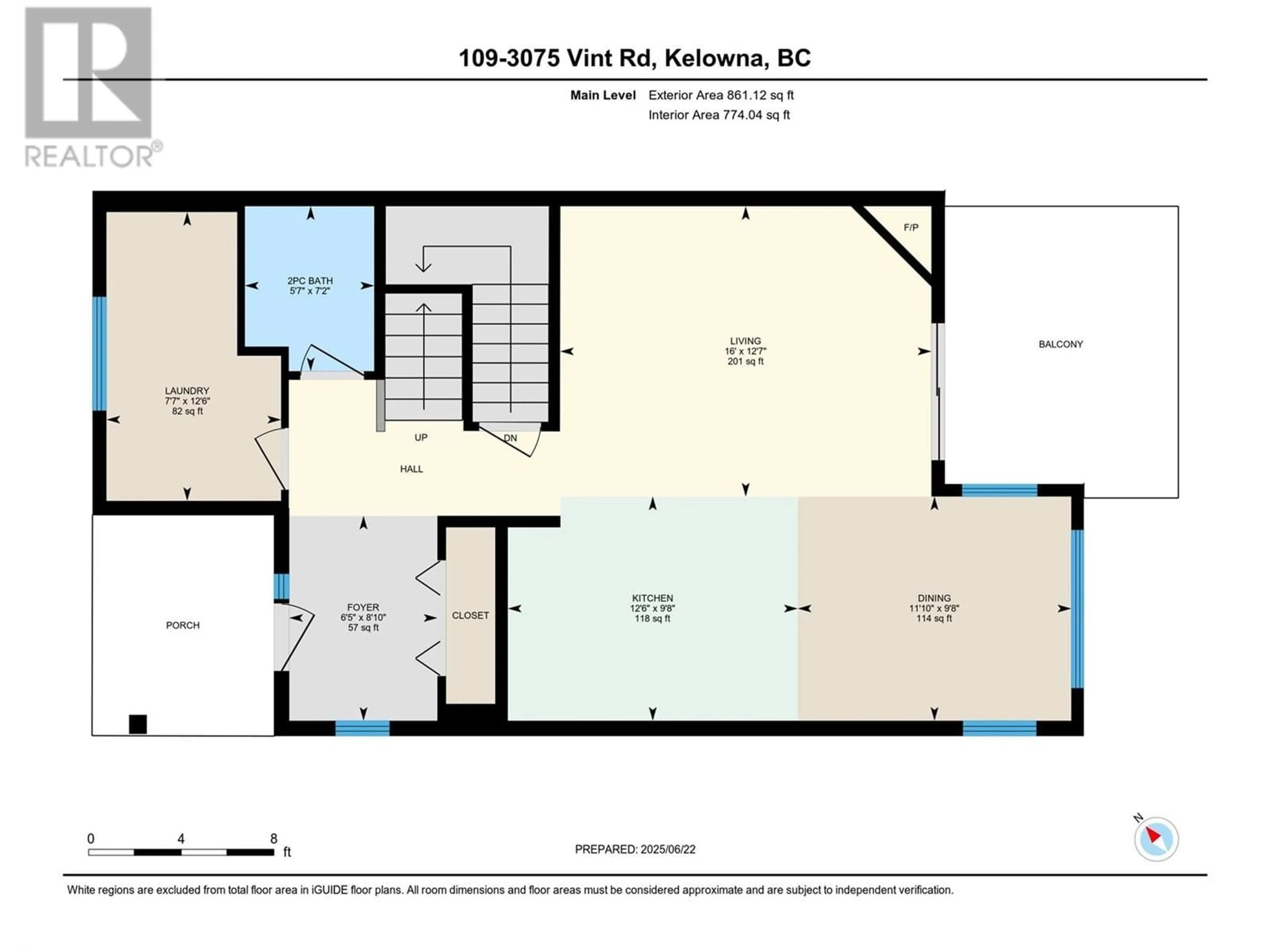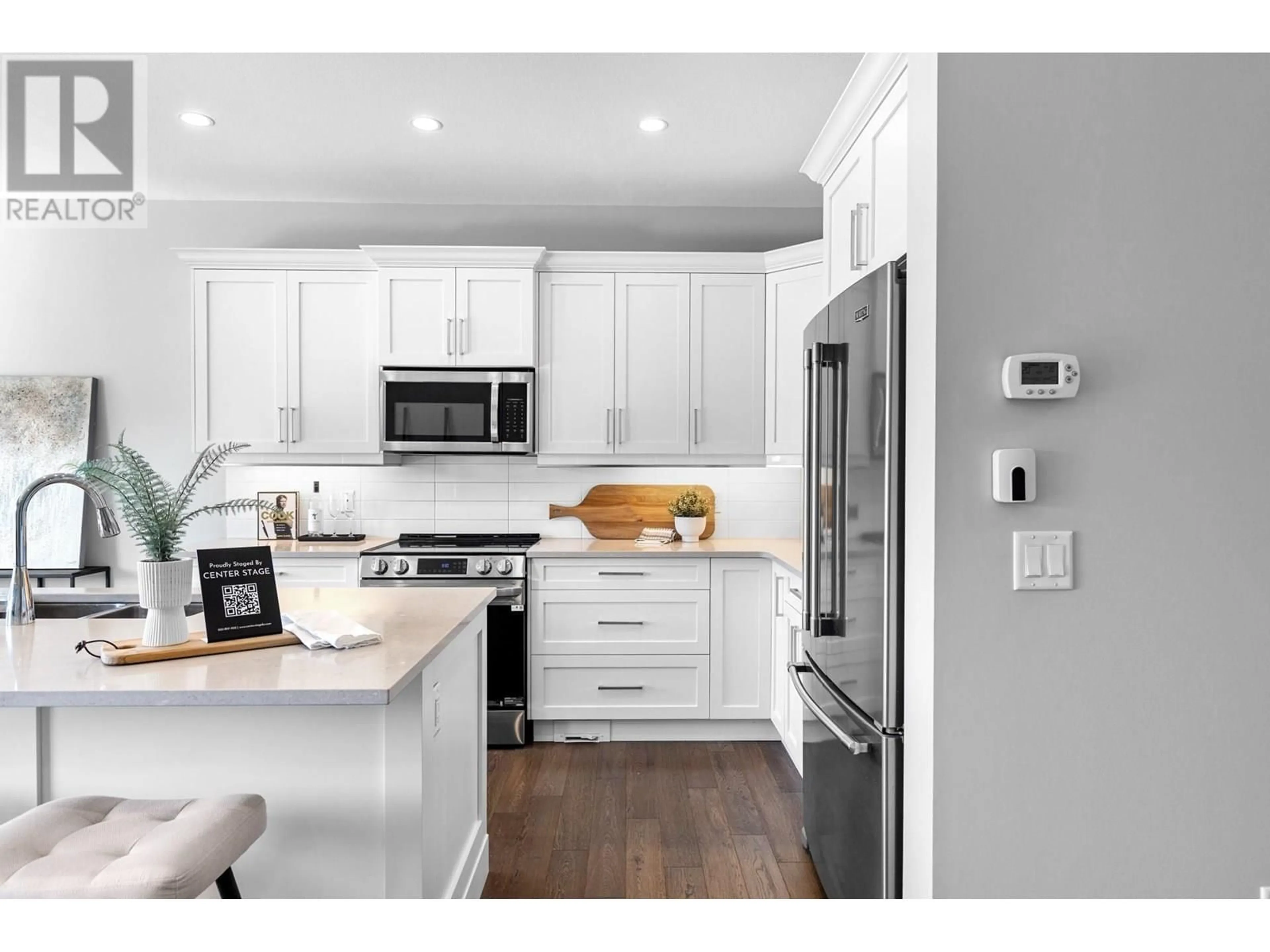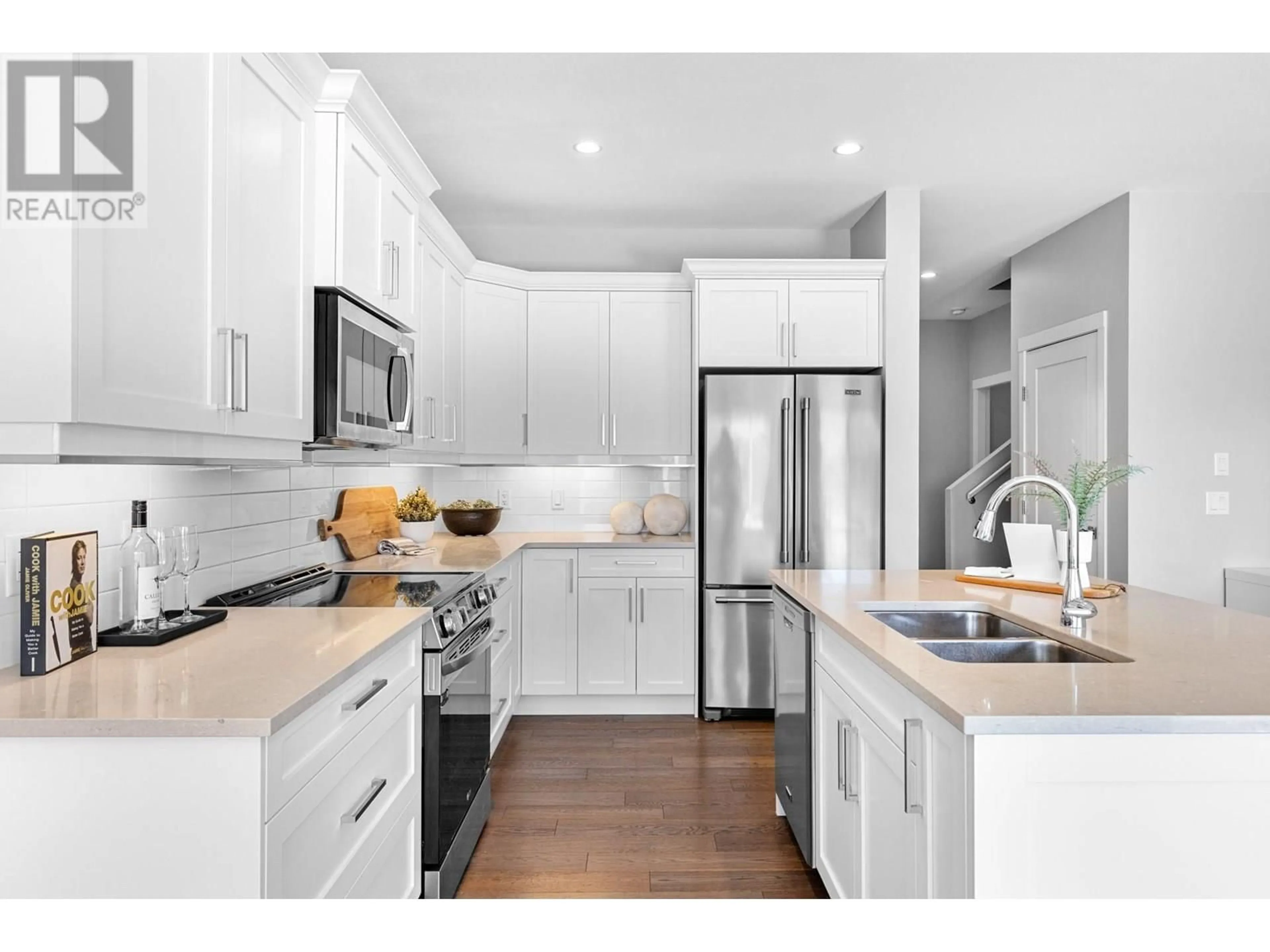109 - 3075 VINT ROAD, Kelowna, British Columbia V1V0A4
Contact us about this property
Highlights
Estimated valueThis is the price Wahi expects this property to sell for.
The calculation is powered by our Instant Home Value Estimate, which uses current market and property price trends to estimate your home’s value with a 90% accuracy rate.Not available
Price/Sqft$390/sqft
Monthly cost
Open Calculator
Description
Attractive end unit with stunning view! 3 bedroom and den (or 4th bedroom), 2 1/2 bathroom townhouse. Main floor features: engineered hardwood floors, gourmet island kitchen with quartz countertops and stainless steel appliances, large covered deck, gas fireplace in great room, 9 foot ceilings, large laundry room with counter space for computer work area, bright and open entrance foyer, 2 piece bathroom. Upper floor features deluxe primary bedroom with full luxury 5 piece en suite, walk in closet, 2 additional bedrooms and full 4 piece bathroom. Downstairs features a den or 4th bedroom (no window), large mud room and access to the double garage. Pets, kids and long term rentals allowed. Close to UBCO, hiking and biking trails, airport and much more! Stop by our open house this Thursday from 12-3! (id:39198)
Property Details
Interior
Features
Lower level Floor
Storage
3'9'' x 8'4''Den
10'10'' x 11'11''Exterior
Parking
Garage spaces -
Garage type -
Total parking spaces 4
Condo Details
Inclusions
Property History
 54
54




