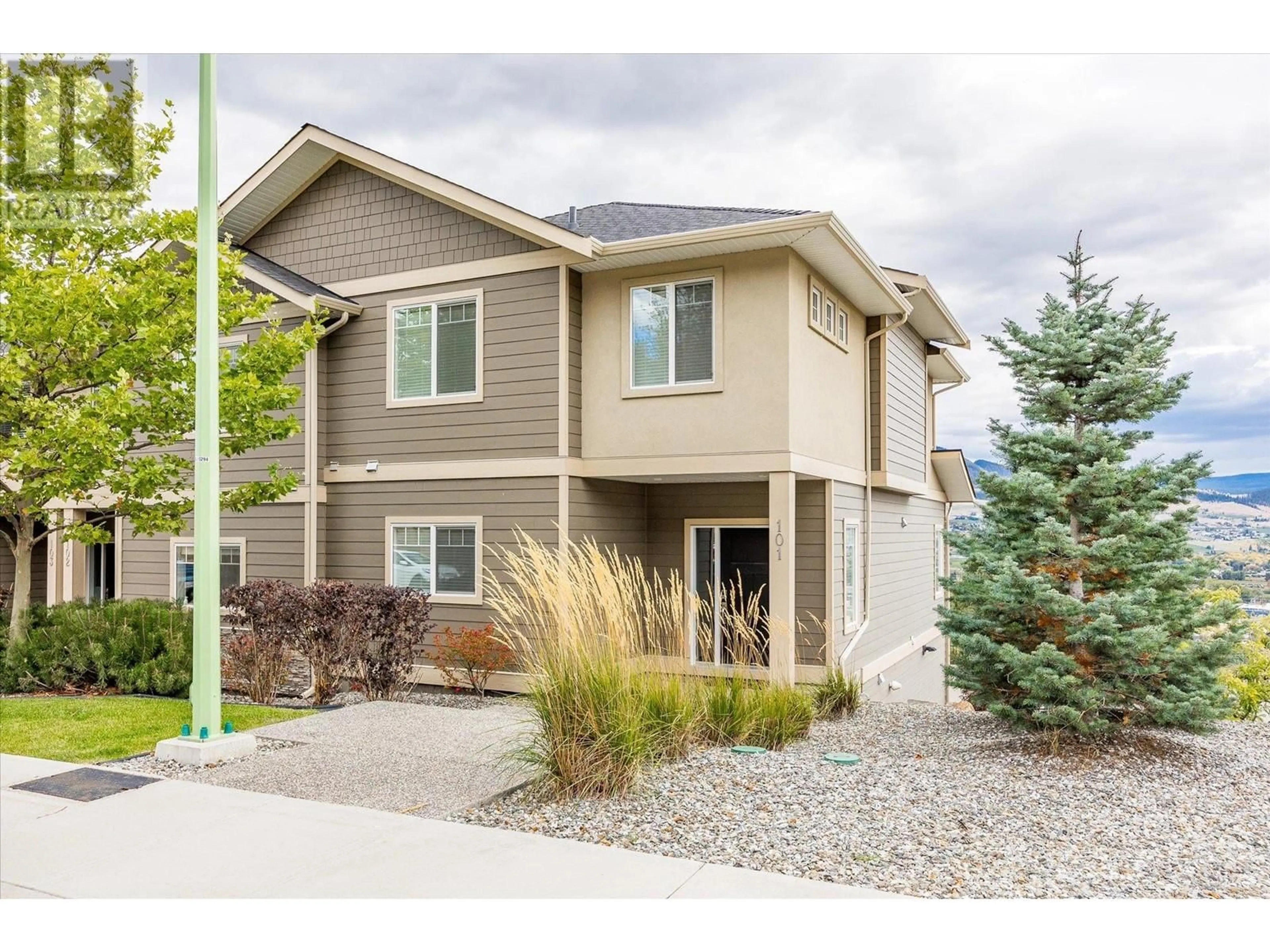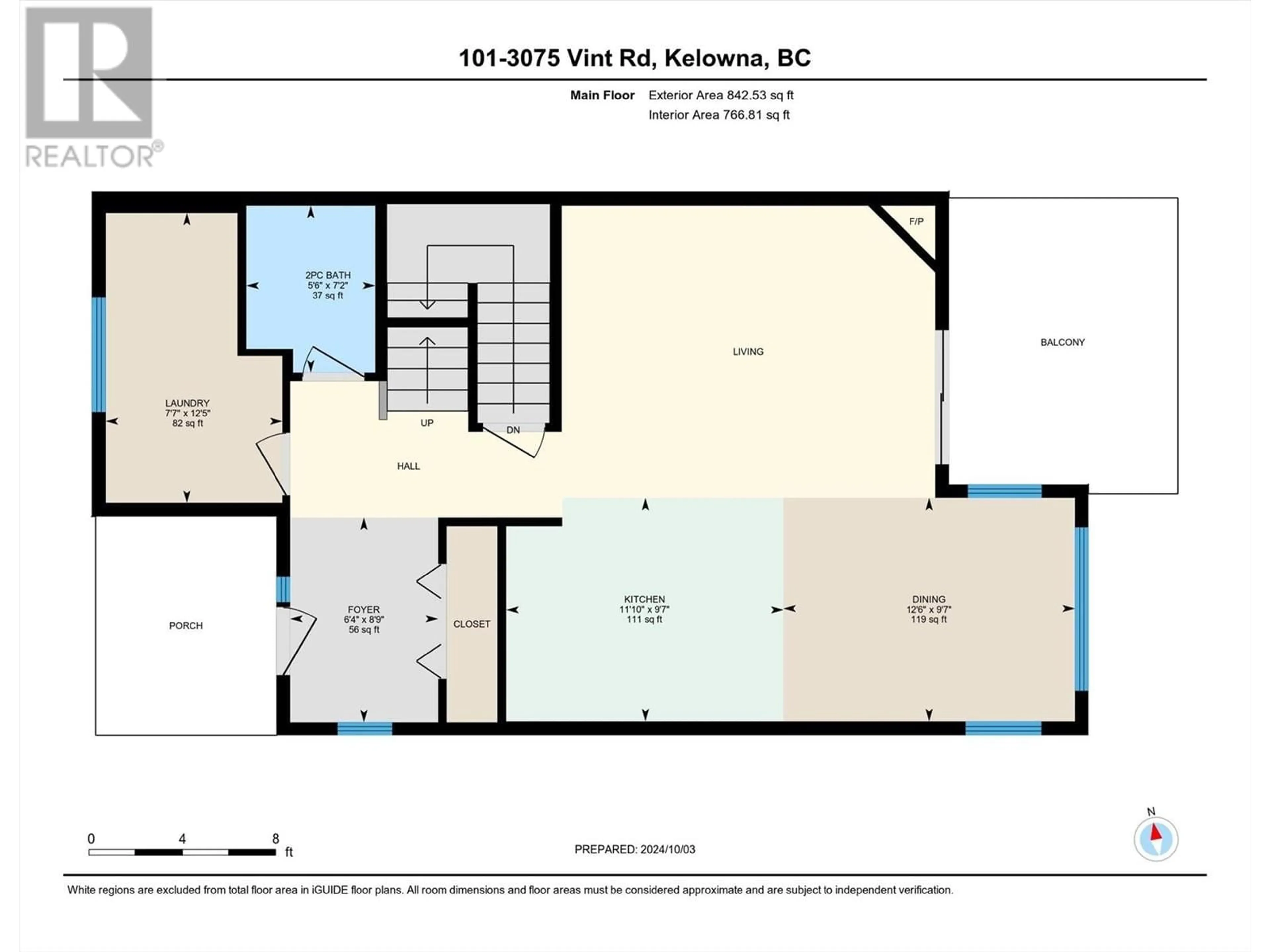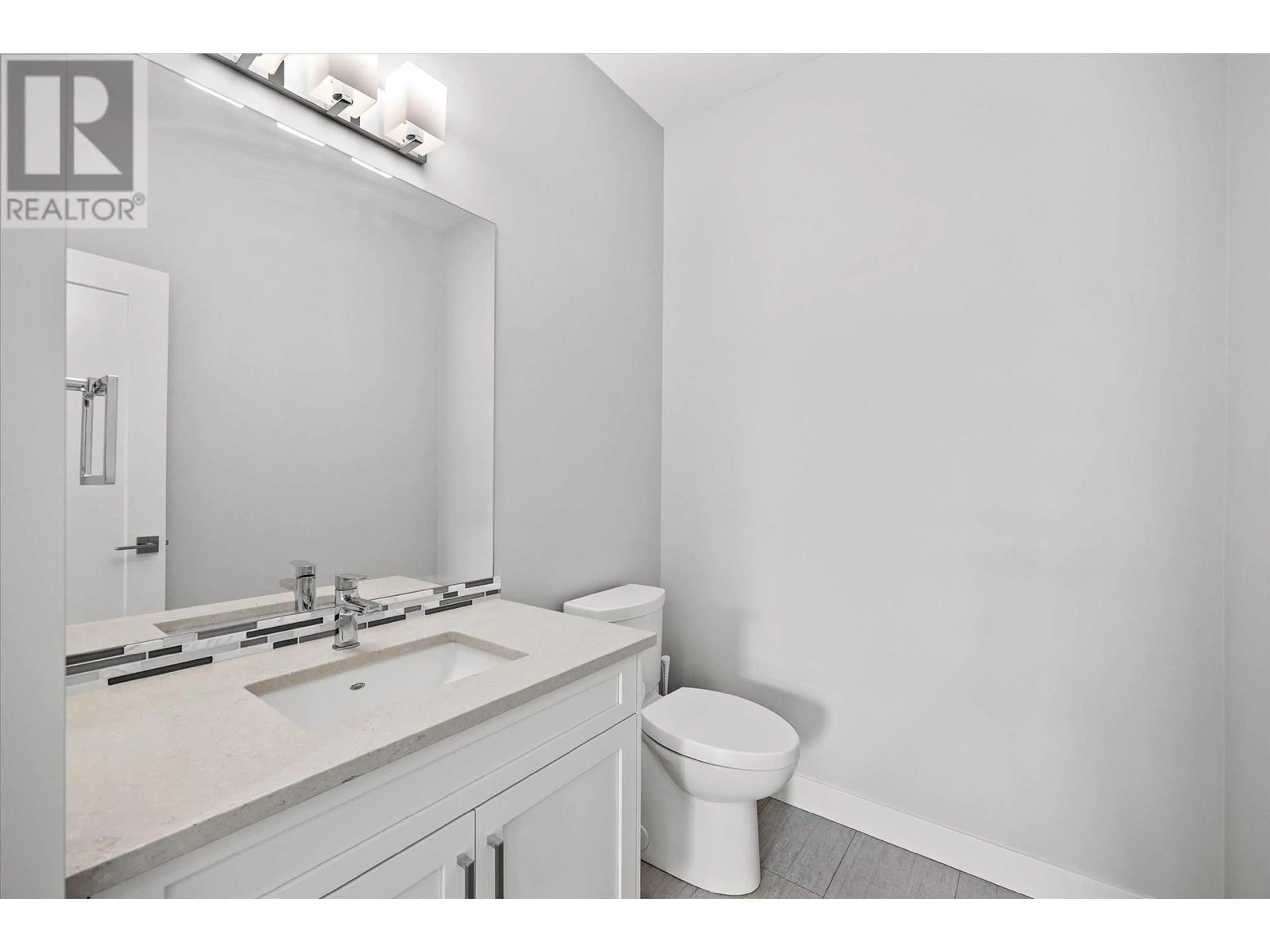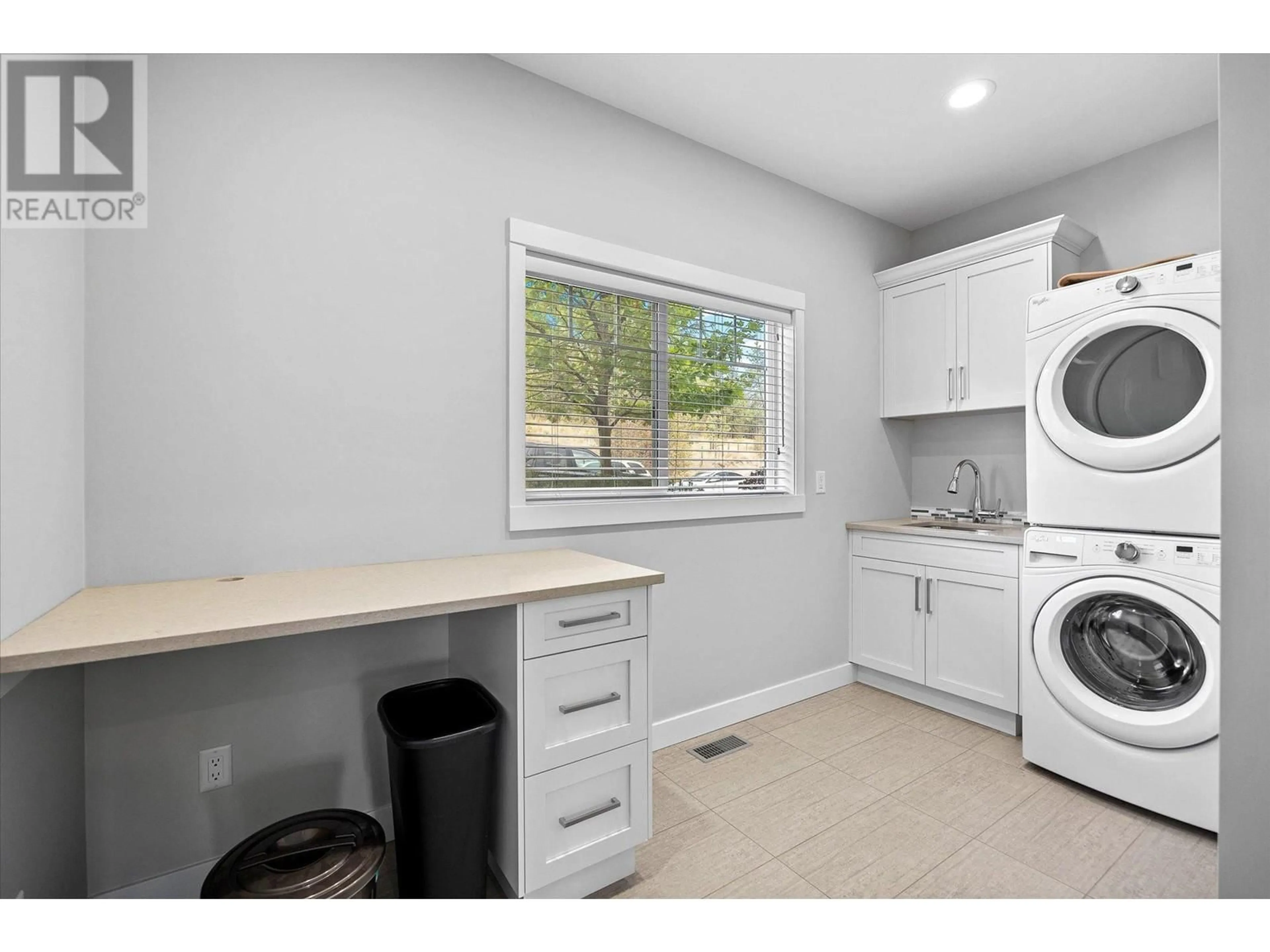3075 Vint Road Unit# 101, Kelowna, British Columbia V1V3A9
Contact us about this property
Highlights
Estimated ValueThis is the price Wahi expects this property to sell for.
The calculation is powered by our Instant Home Value Estimate, which uses current market and property price trends to estimate your home’s value with a 90% accuracy rate.Not available
Price/Sqft$417/sqft
Est. Mortgage$3,371/mo
Maintenance fees$389/mo
Tax Amount ()-
Days On Market18 days
Description
Discover modern living in this stunning 3-bedroom, 3-bathroom townhome, ideally situated to capture breathtaking southeast views. With hardwood floors and 9-foot ceilings, the open floor plan invites abundant natural light, making the living room, complete with a cozy gas fireplace, the perfect gathering space. Upstairs, you’ll find three spacious bedrooms, while a generous bonus room on the lower level offers versatile space for entertainment or relaxation. As a corner unit, it boasts added privacy with no neighbor on one side. Located just a short walk from UBCO and various hiking trails and only a 10-minute drive from central Kelowna and the airport, this home combines convenience with a serene lifestyle. Don’t miss out on this exceptional opportunity! (id:39198)
Property Details
Interior
Features
Second level Floor
Other
10'1'' x 5'6''Primary Bedroom
12'8'' x 16'2''Bedroom
12'8'' x 9'3''Bedroom
9'1'' x 13'Exterior
Features
Parking
Garage spaces 2
Garage type -
Other parking spaces 0
Total parking spaces 2
Condo Details
Inclusions
Property History
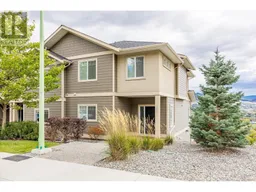 38
38
