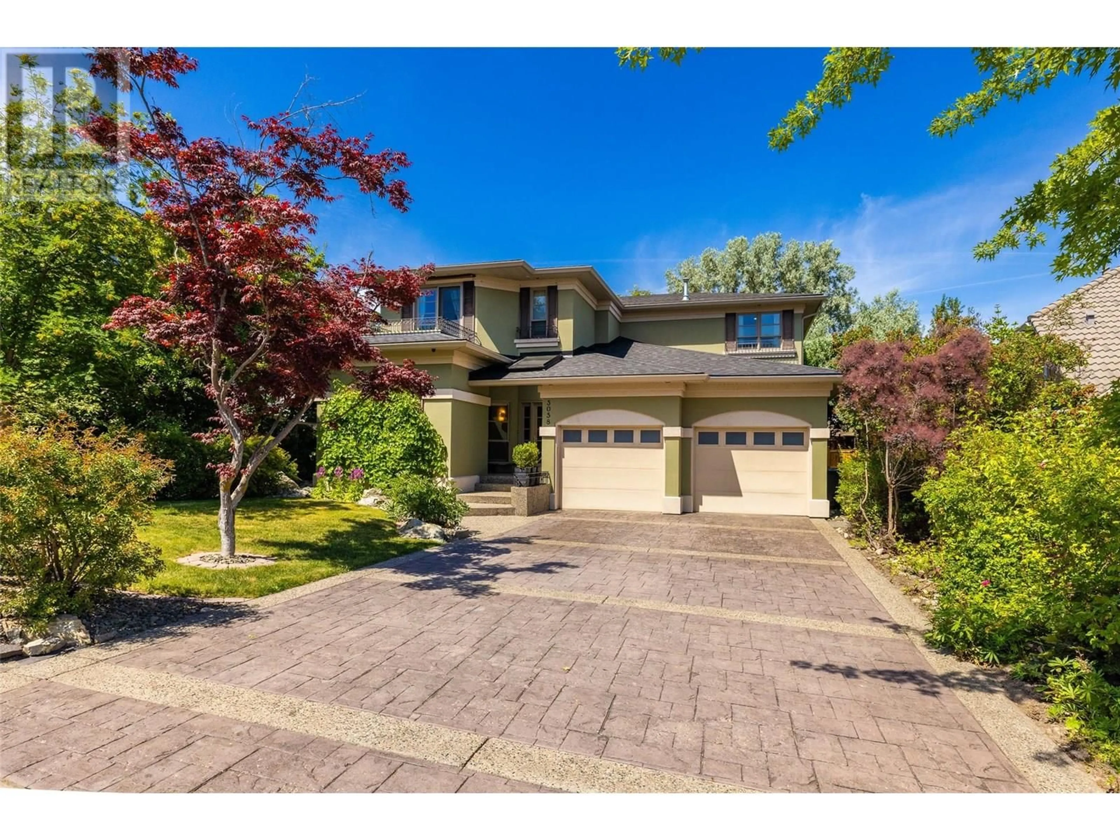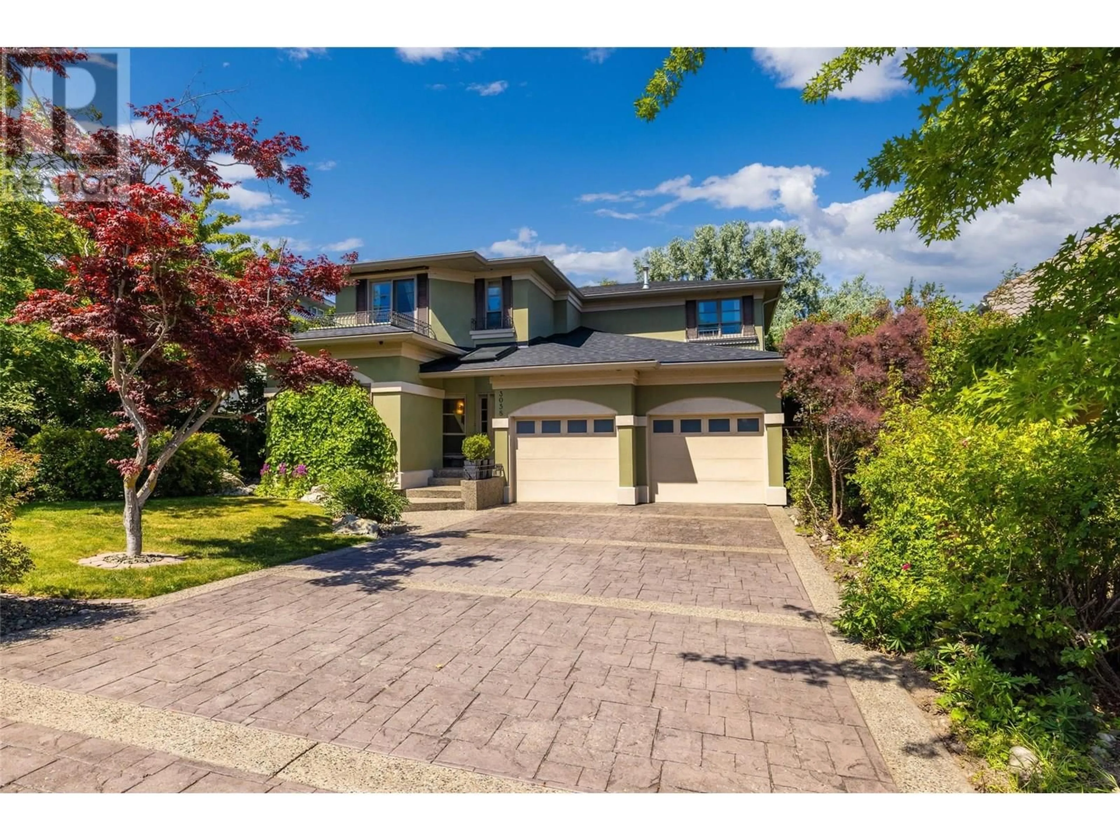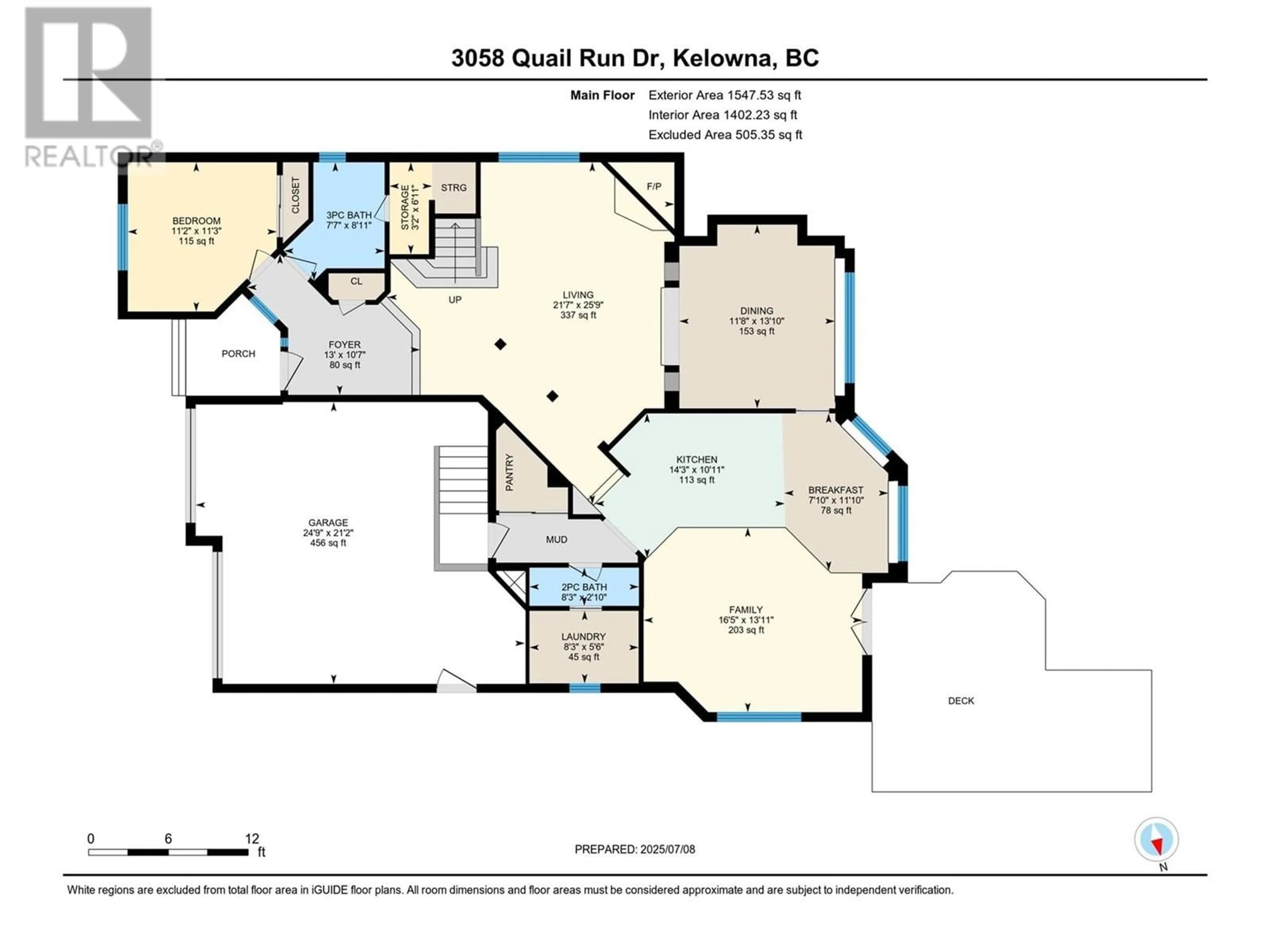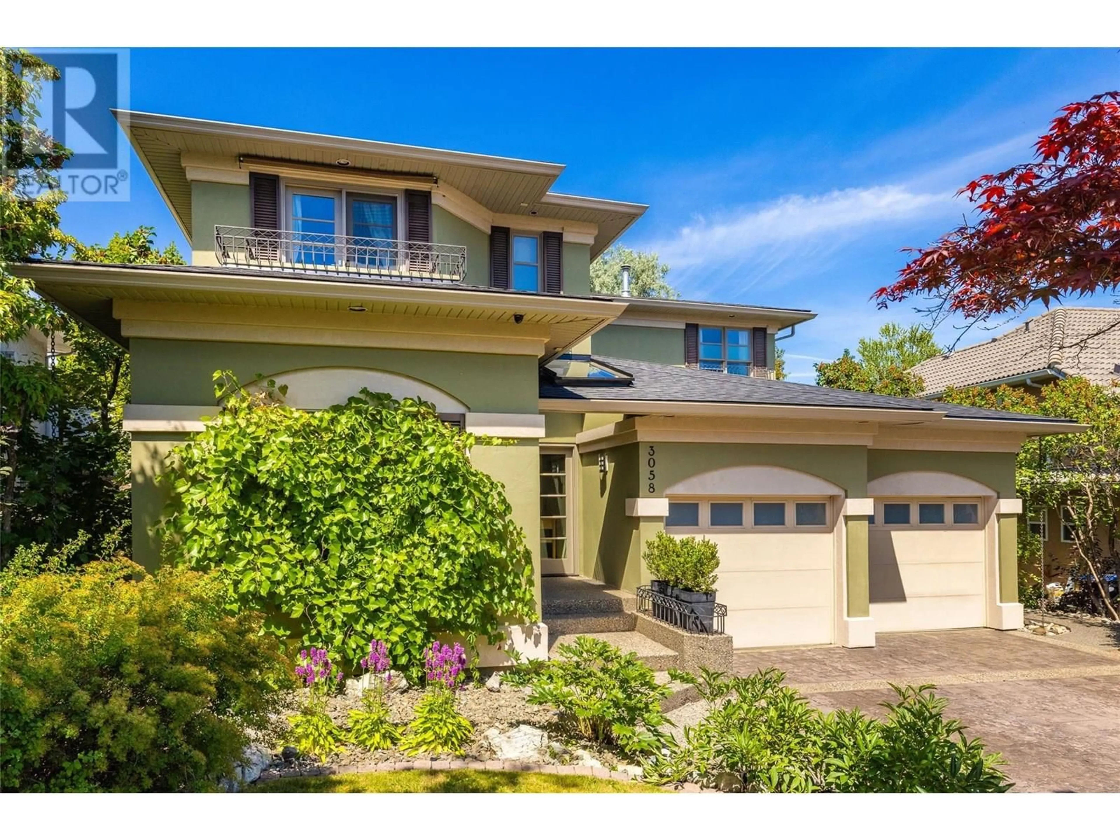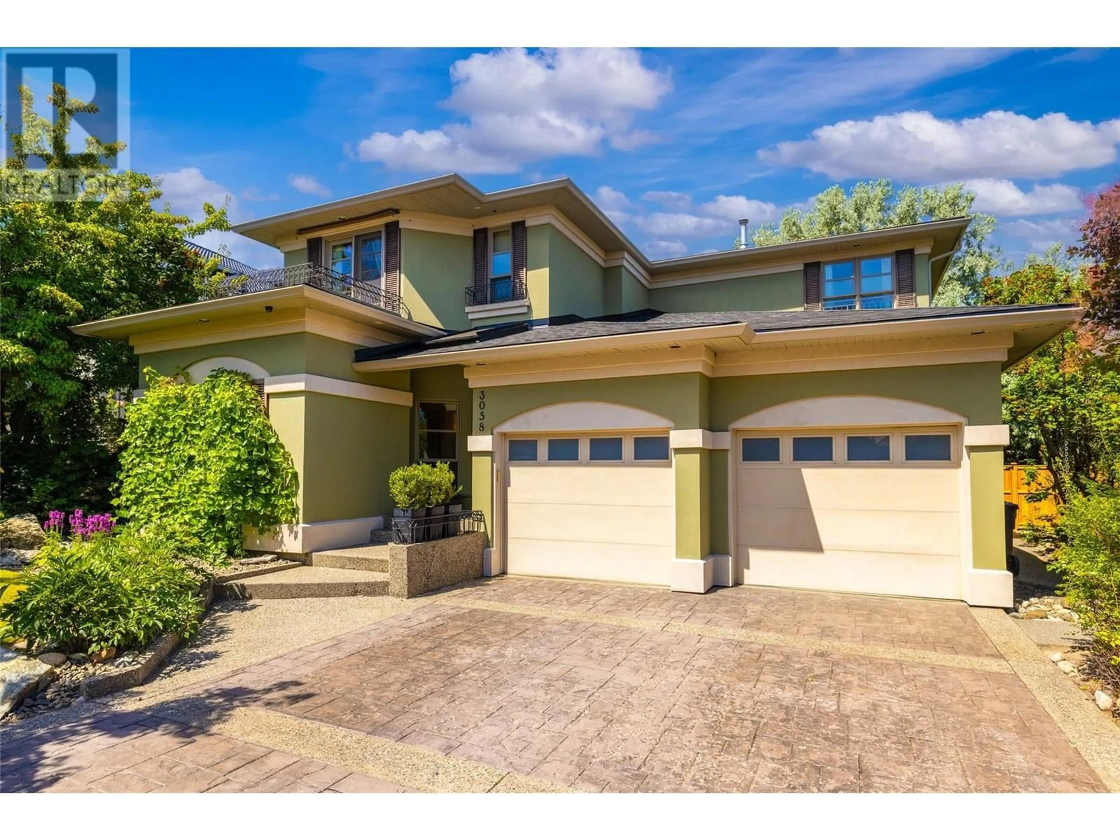3058 QUAIL RUN DRIVE, Kelowna, British Columbia V1V1Z7
Contact us about this property
Highlights
Estimated valueThis is the price Wahi expects this property to sell for.
The calculation is powered by our Instant Home Value Estimate, which uses current market and property price trends to estimate your home’s value with a 90% accuracy rate.Not available
Price/Sqft$424/sqft
Monthly cost
Open Calculator
Description
Experience the charm of Tuscan-inspired living in this truly extraordinary home. Thoughtfully updated and meticulously maintained, this property features a brand new shingle roof (2025), new gutters, new carpets, and newer appliances including a king-size washer and dryer. Major systems are in excellent condition with a hot water tank and furnace replaced in 2018, Poly-B plumbing fully removed, and a water softener installed for added comfort. Step inside to discover maple hardwood floors and soaring 20-ft ceilings in the living room, complete with a cozy fireplace. The design details impress throughout—from barrel ceilings in the dining room to the custom kitchen featuring built-ins, gas stove, built-in microwave, and a walk-in pantry—a true delight for any culinary enthusiast. The romantic primary bedroom is a peaceful retreat with access to a 3/4 covered deck, complete with wrought iron window boxes, perfect for enjoying a morning coffee or evening glass of wine. En-suite has heated flooring and heating towel rack Located in a safe, family-friendly neighborhood, this home blends timeless elegance with thoughtful modern upgrades—making it one you truly don’t want to miss. (id:39198)
Property Details
Interior
Features
Main level Floor
Partial bathroom
Laundry room
5' x 8'Kitchen
14' x 11'Living room
21' x 25'Exterior
Parking
Garage spaces -
Garage type -
Total parking spaces 2
Property History
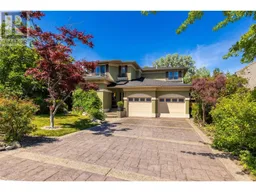 71
71
