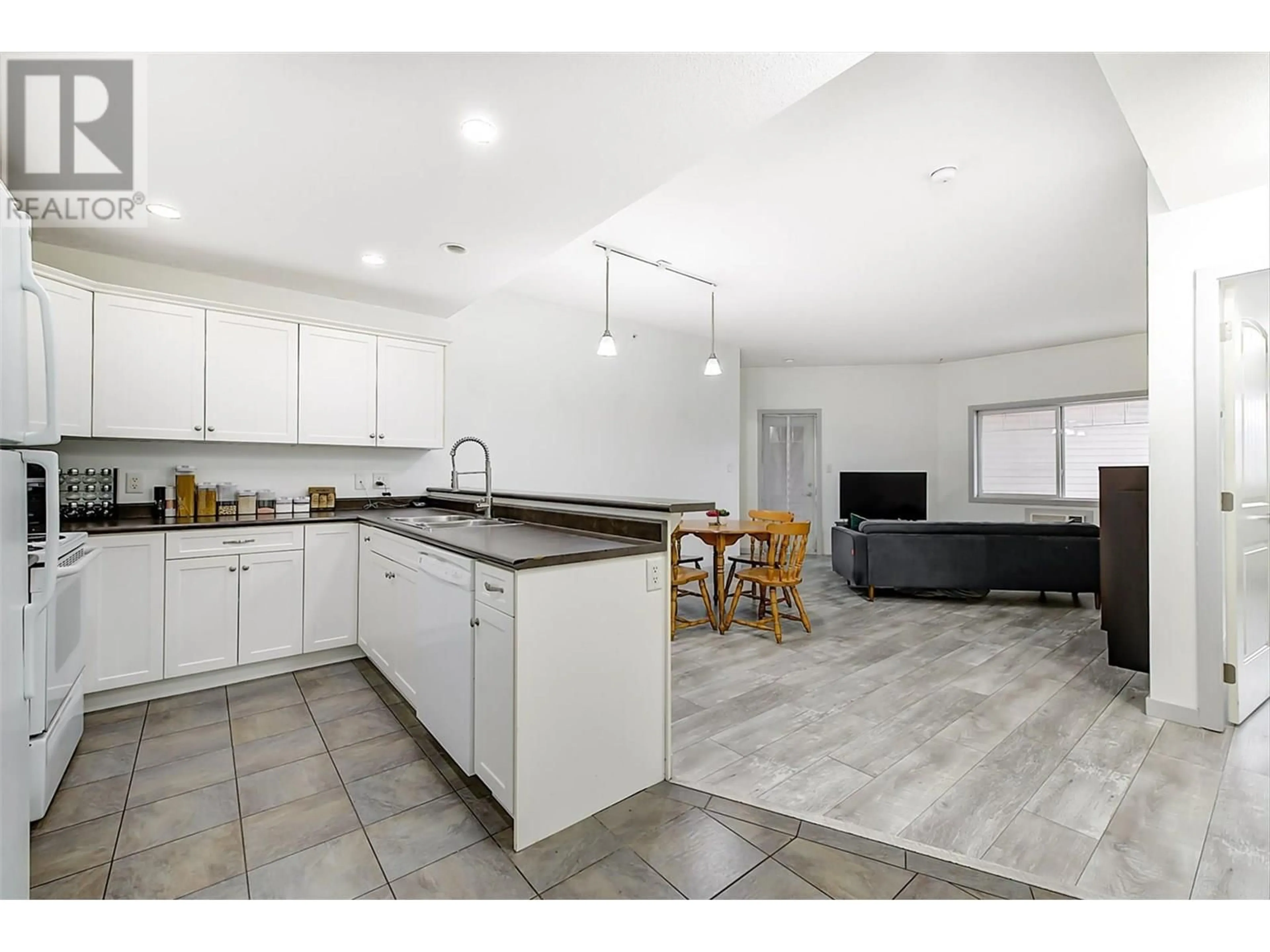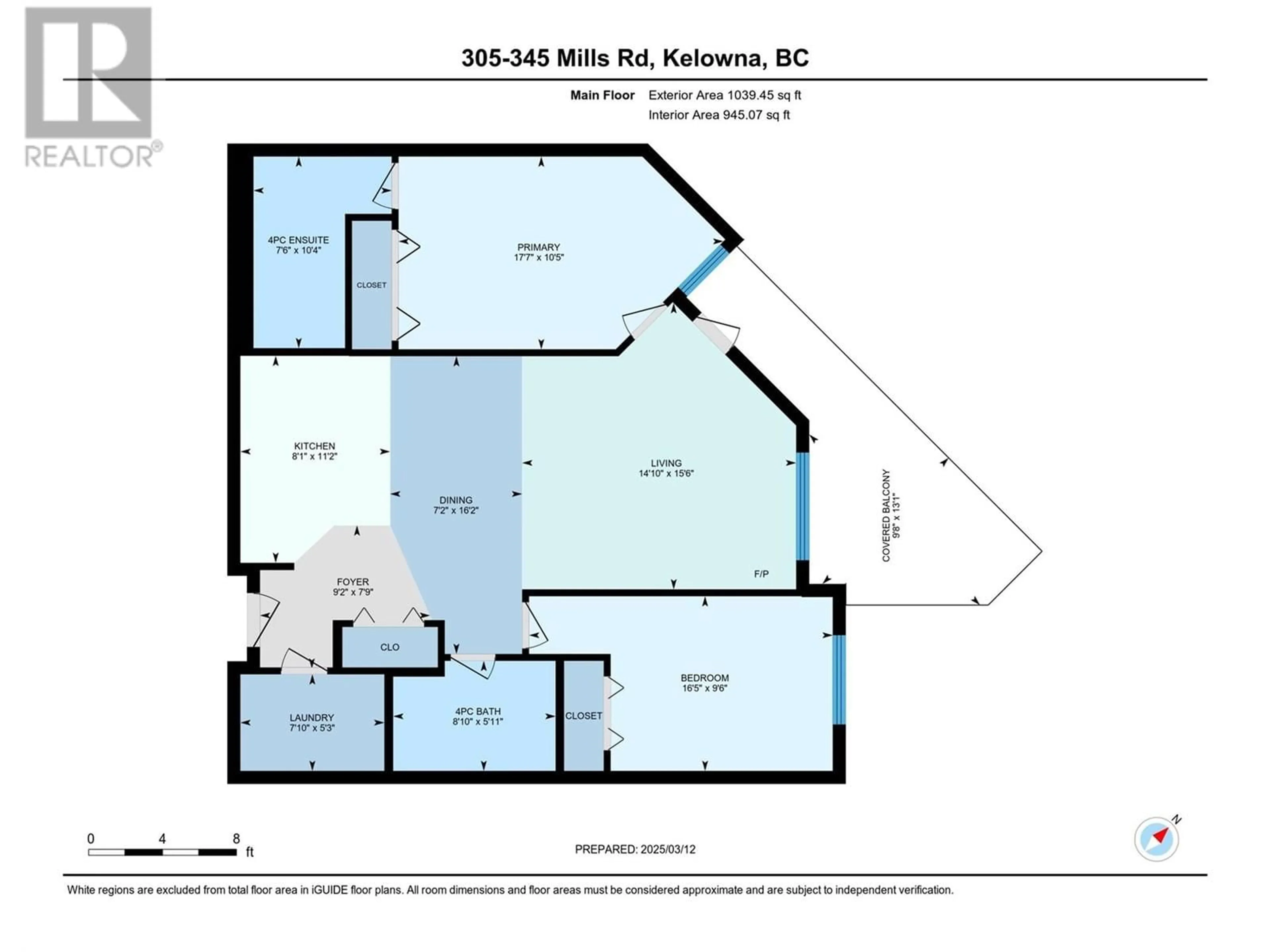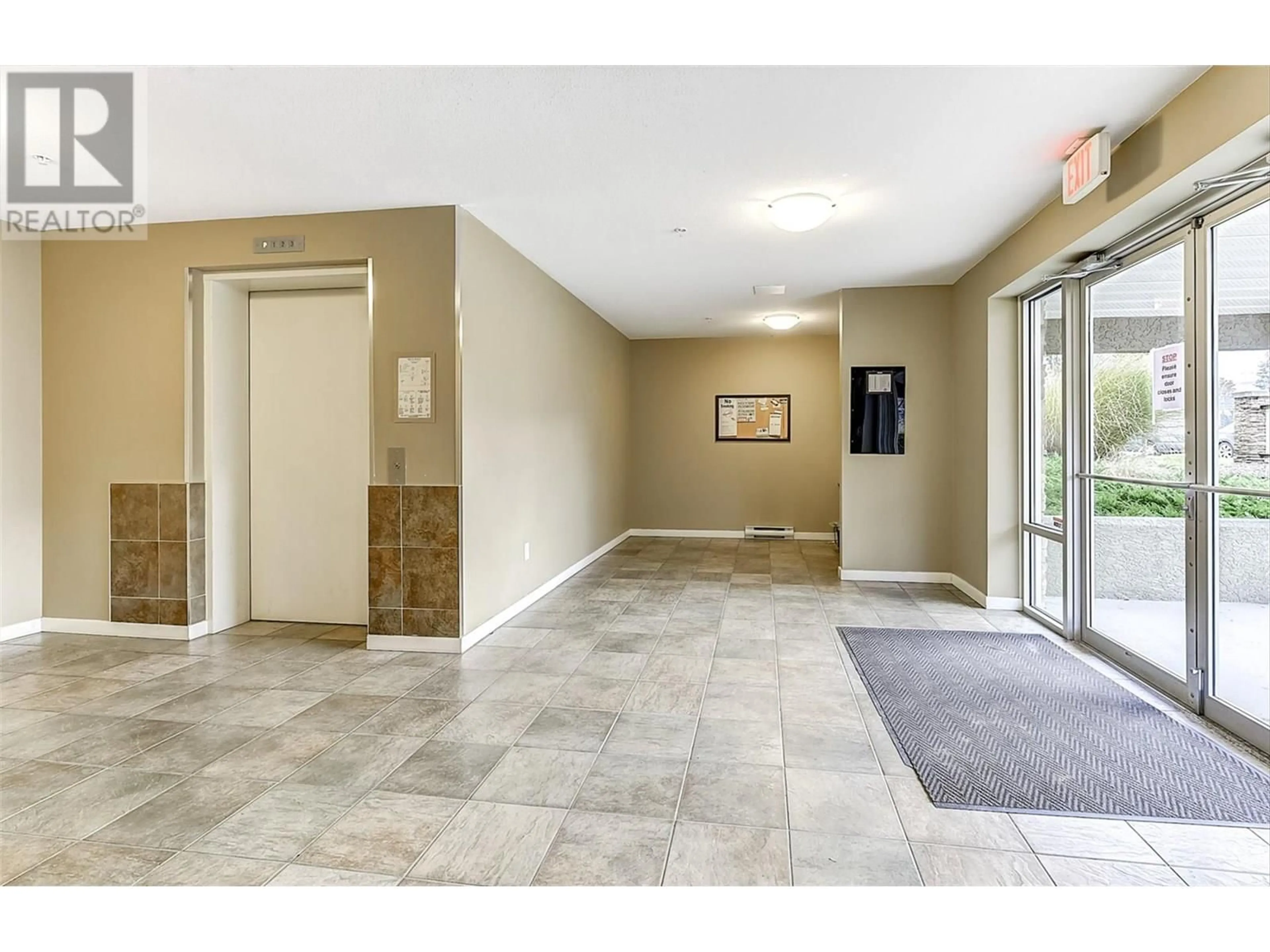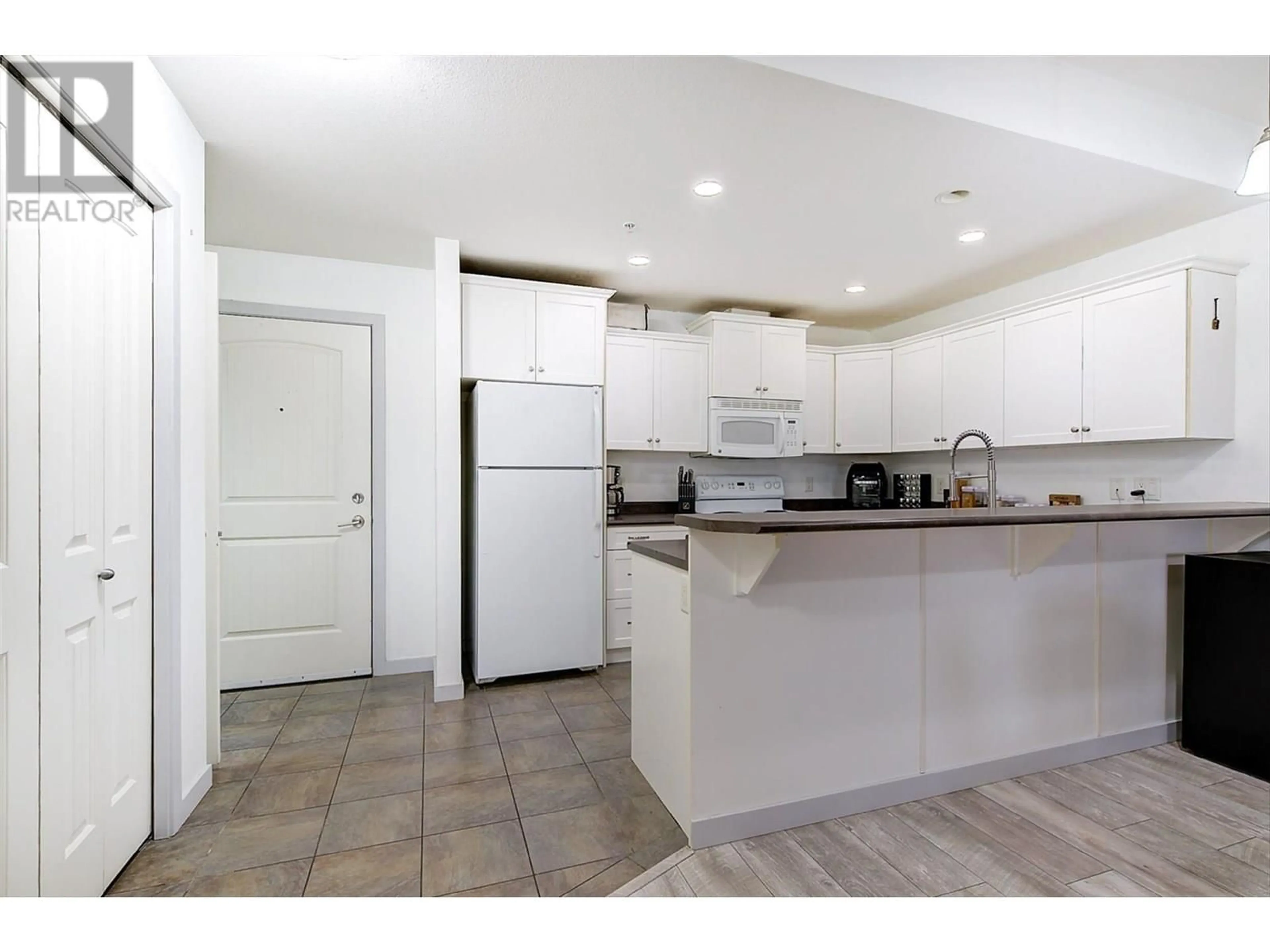305 - 345 MILLS ROAD, Kelowna, British Columbia V1X4G9
Contact us about this property
Highlights
Estimated valueThis is the price Wahi expects this property to sell for.
The calculation is powered by our Instant Home Value Estimate, which uses current market and property price trends to estimate your home’s value with a 90% accuracy rate.Not available
Price/Sqft$356/sqft
Monthly cost
Open Calculator
Description
Welcome to Mills Place! This stunning top-floor corner unit has been beautifully renovated to offer modern style and ultimate comfort! This bright and spacious 2-bedroom, 2-bathroom condo is perfect for first-time buyers, professionals, or those looking to upgrade their lifestyle. Step inside to discover an open-concept layout designed for both relaxation and entertaining. The updated kitchen features stylish finishes, ample counter space, and opens seamlessly to a cozy yet airy living area, perfect for hosting friends or unwinding after a long day. Large windows flood the space with natural light, highlighting the top-floor privacy and tranquil ambiance. The primary bedroom is a true retreat, complete with a private ensuite, while the second bedroom is perfect for guests, a home office, or family members. With updated flooring, fresh paint, and modern fixtures throughout, this home is truly move-in ready! Location is everything, and this condo is just minutes from UBCO, residential schools, Kelowna International airport, and an array of shops, restaurants, and parks, offering both convenience and lifestyle appeal. Parking and storage? No problem! This unit comes with a dedicated parking space and a spacious storage locker, making daily life hassle-free. Don't miss this incredible opportunity to own a top-floor, corner-unit gem in one of Kelowna’s most sought-after locations. Call today to book your private viewing before it’s gone! (id:39198)
Property Details
Interior
Features
Main level Floor
Foyer
9'2'' x 7'9''Laundry room
7'10'' x 5'3''4pc Bathroom
8'10'' x 5'11''4pc Ensuite bath
7'6'' x 10'4''Exterior
Parking
Garage spaces -
Garage type -
Total parking spaces 1
Condo Details
Amenities
Storage - Locker
Inclusions
Property History
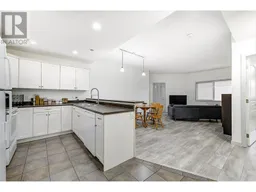 28
28
