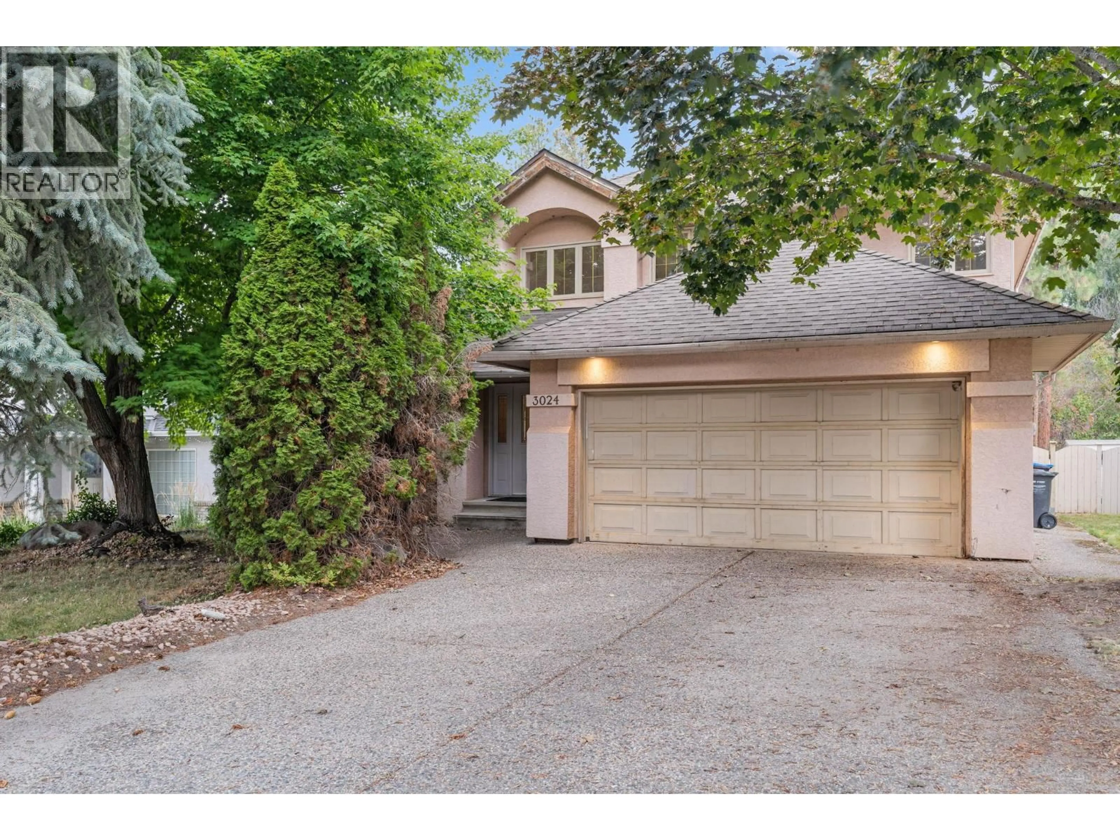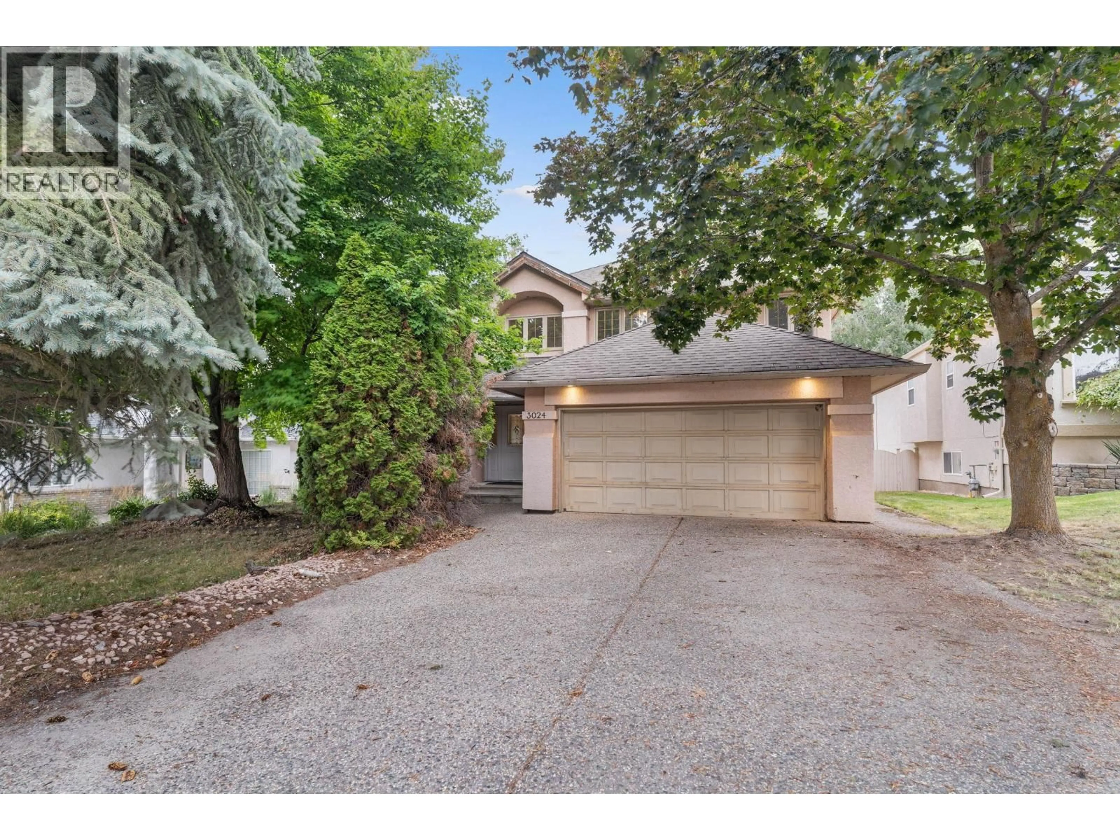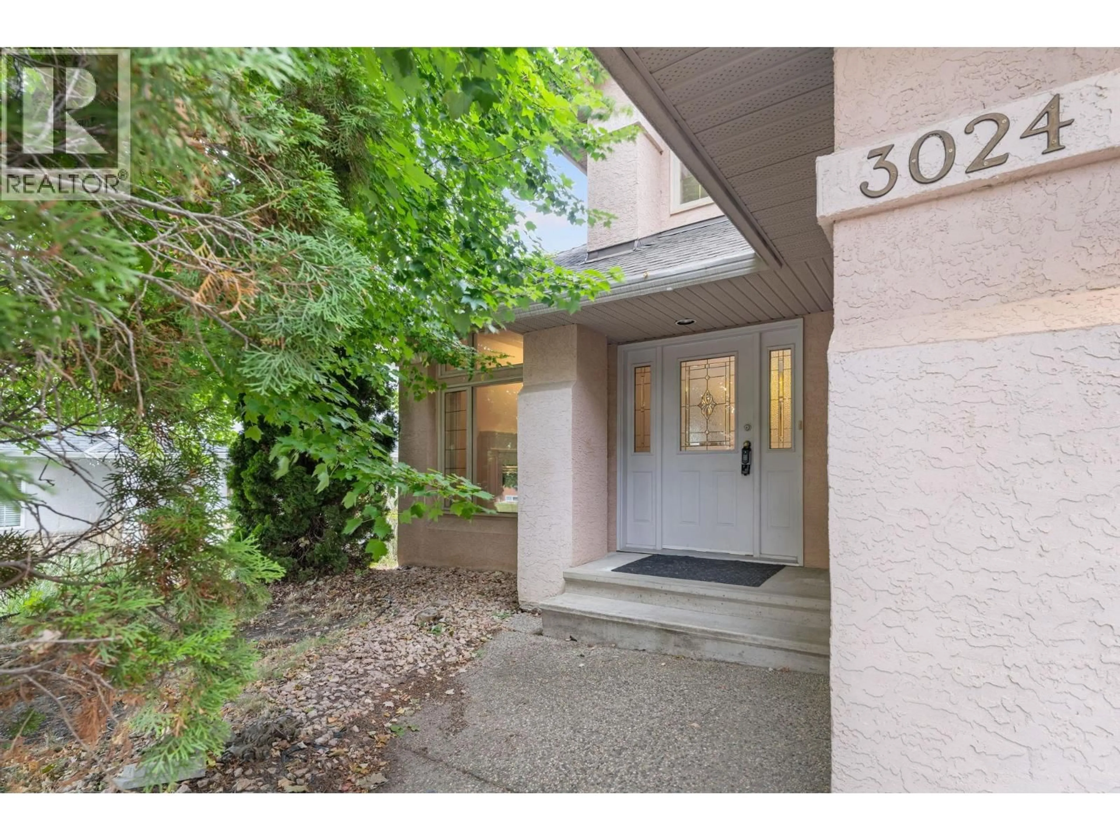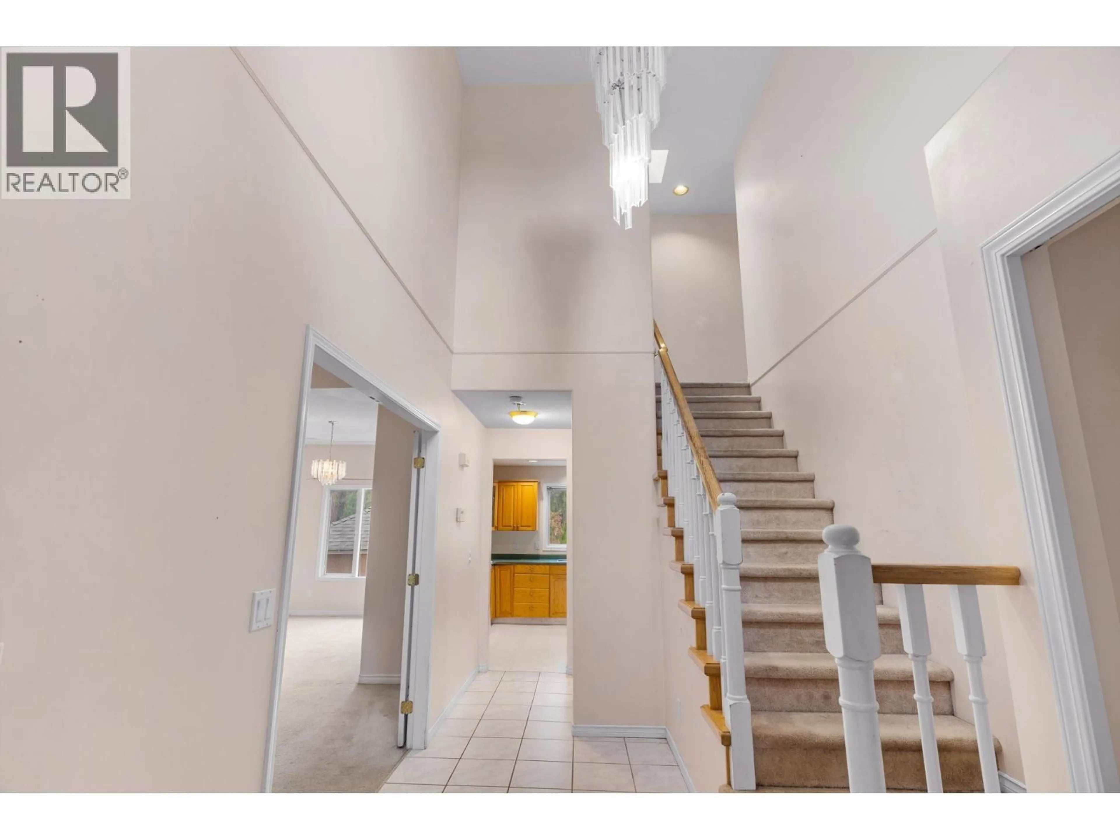3024 QUAIL CRESCENT, Kelowna, British Columbia V1V1Z8
Contact us about this property
Highlights
Estimated valueThis is the price Wahi expects this property to sell for.
The calculation is powered by our Instant Home Value Estimate, which uses current market and property price trends to estimate your home’s value with a 90% accuracy rate.Not available
Price/Sqft$419/sqft
Monthly cost
Open Calculator
Description
Excellent park-side location, 1000 sqft. unfinished basement (not counted in square footage) and a golf lovers ideal neighbourhood. Welcome to 3024 Quail Crescent — a 3-bedroom, 3-bath family home ideally located just steps from the Okanagan Golf Club and nestled on a quiet street backing onto peaceful park space. Enjoy direct access to a wonderful network of trails, perfect for walking, jogging, or simply taking in the natural beauty that defines this sought-after neighbourhood. This solid, well-built home offers tremendous potential for those ready to bring their design vision to life. While it needs some cosmetic updates, the bones are excellent, providing the perfect canvas for renovation and personalization. The spacious main living areas feature great natural light and a functional layout that easily adapts to modern family living. Downstairs, a large 1,000 sqft unfinished basement offers endless possibilities — whether it’s a play space for kids to shoot pucks, a future media or games room, or even a guest suite. Opportunities like this rarely come up in such a desirable, established area. This is your chance to secure an incredible home in a high-demand golf course community at an unbeatable price. (id:39198)
Property Details
Interior
Features
Basement Floor
Utility room
13'9'' x 8'8''Other
28'3'' x 11'8''Unfinished Room
19'1'' x 28'8''Exterior
Parking
Garage spaces -
Garage type -
Total parking spaces 2
Property History
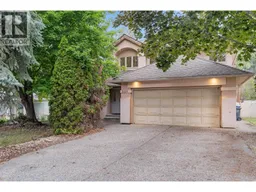 48
48
